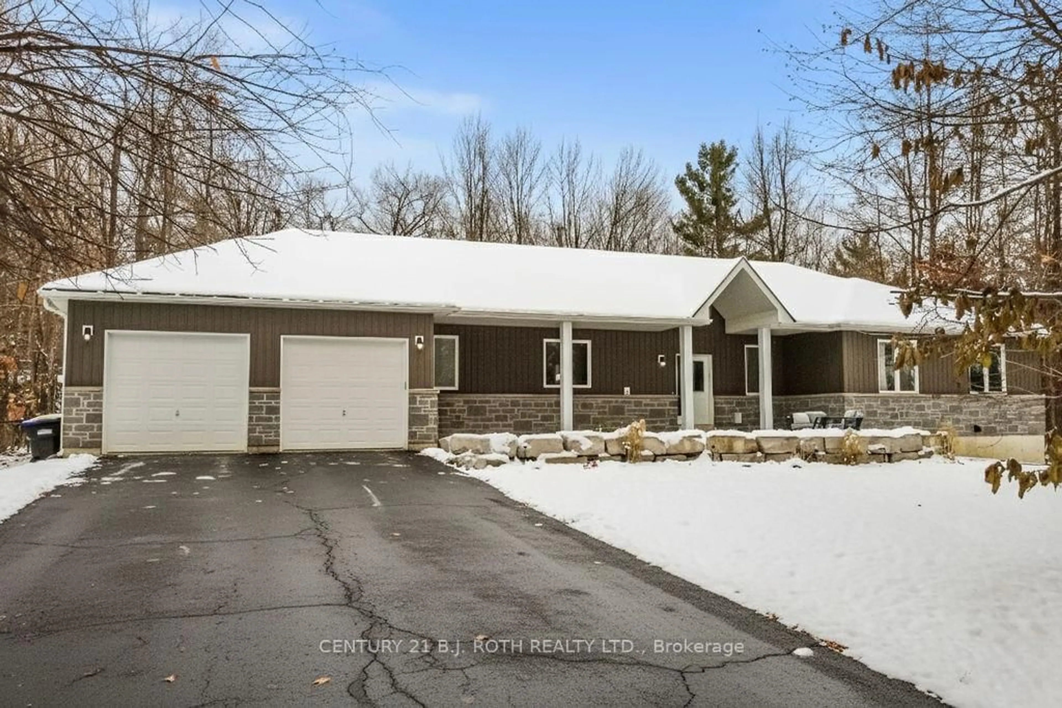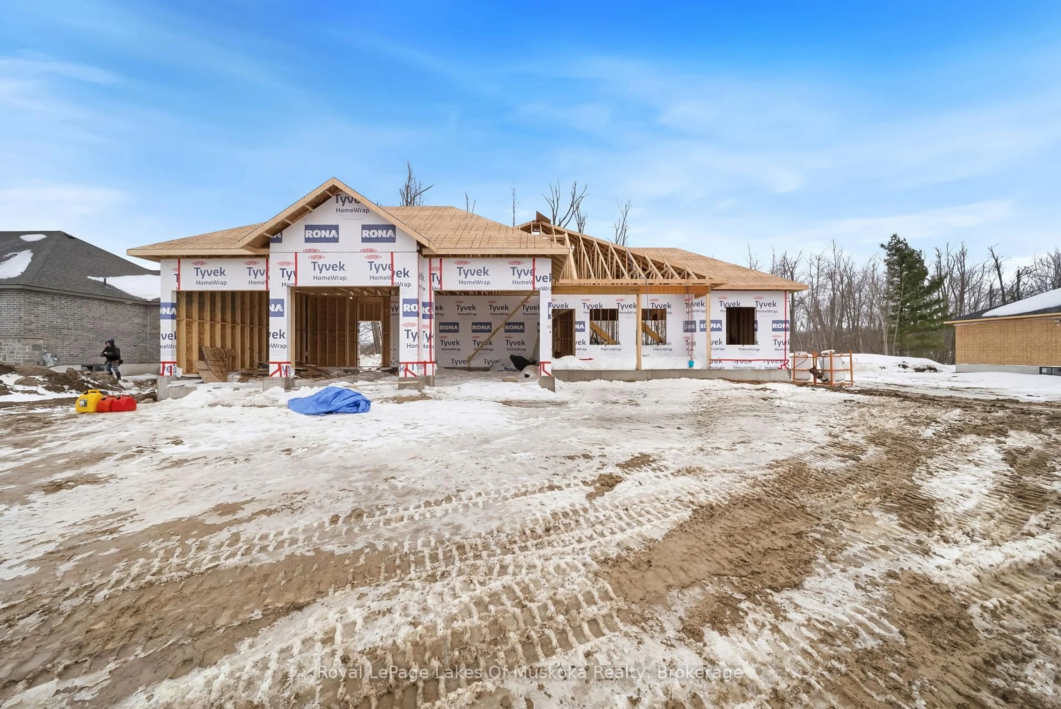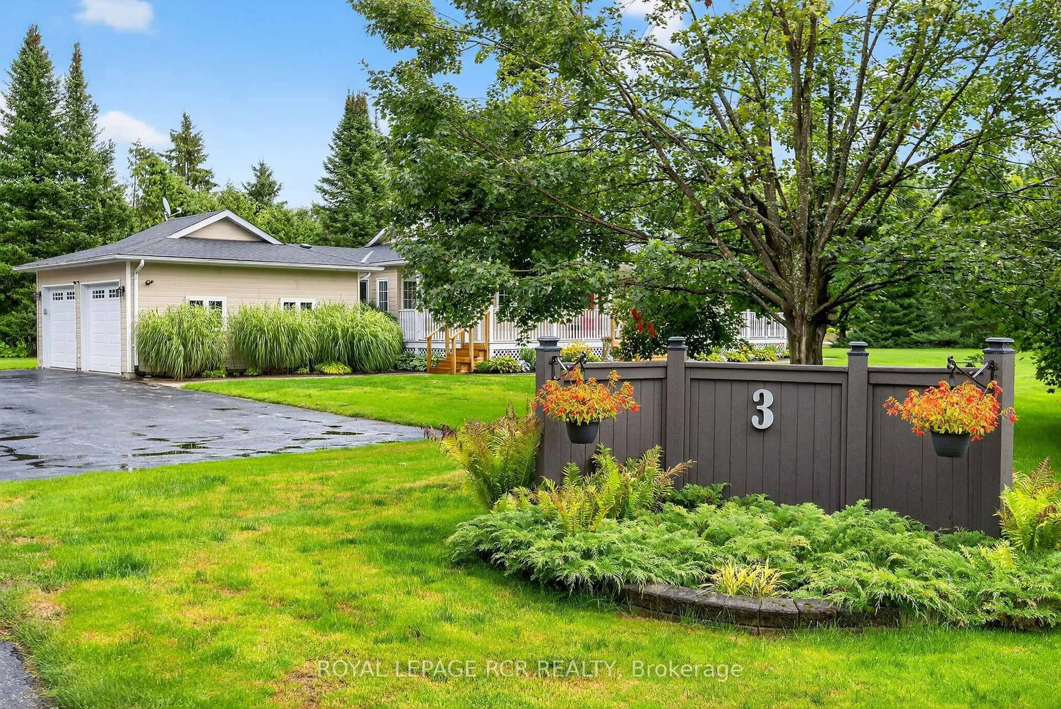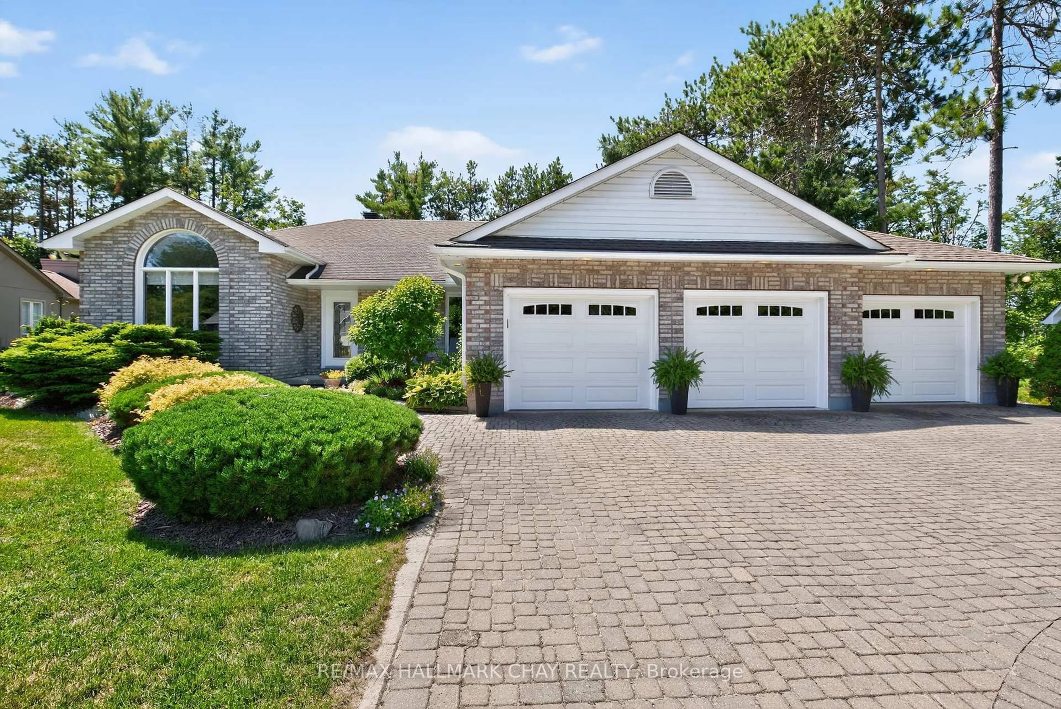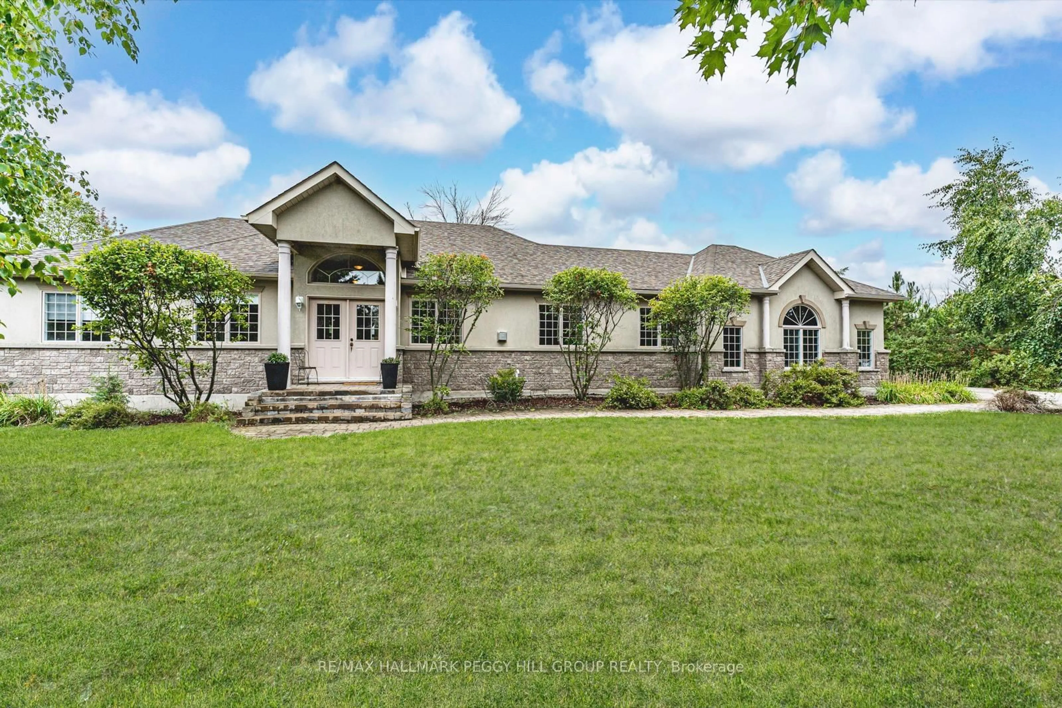Discover this charming Viceroy-built home featuring 4 bedrooms and 2 bathrooms, peacefully situated on a stunning 58-acre property. Surrounded by mature hardwoods, scenic trails, vibrant wildflowers, and rolling hills, this property offers an ideal setting for outdoor enthusiasts. Just minutes away from Moonstone Ski Hills, golf courses, and the beautiful beaches of Victoria Harbour, enjoy an active, year-round lifestyle. Step inside the main level and be greeted by expansive windows showcasing the forest views, soaring vaulted ceilings, and an open-concept layout. The living and dining areas boast hardwood flooring, a cozy wood-burning stove, and French doors opening onto the rear deck—perfect for entertaining. The spacious kitchen features ample storage, a large island, and granite countertops. The sunroom, with heated porcelain floors, an electric fireplace, and new windows overlooking the woods, provides a serene retreat. Conveniently located on the main level the primary bedroom includes a private bonus room—ideal as an office, dressing room, nursery, or easily converted into an ensuite bath. Upstairs, you'll find three additional bedrooms served by a full 4-piece bath, all with rich hardwood floors and a welcoming foyer open to below. The lower level offers a separate entrance and is waiting to be transformed into your perfect space. An oversized extended garage provides ample room for two cars and additional storage. Additional features include; main floor laundry, central vac rough-in, wrap-around deck with three entry's, storage/wood shed. With new windows and exterior siding, this move-in-ready home combines charm and functionality in a picturesque setting. Don’t miss your opportunity to own this exceptional property! (Current owners benefitting with reduced property taxes under the "Conservation Land Tax Incentive Program")
Inclusions: Dishwasher,Dryer,Refrigerator,Stove,Washer,All Attached Window Blinds And Curtain Rods, Tv Wall Mounts
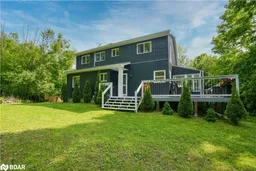 50
50

