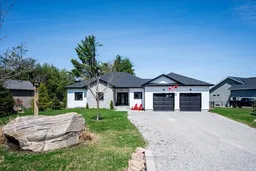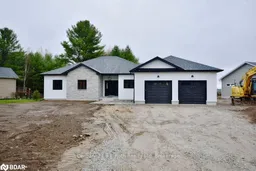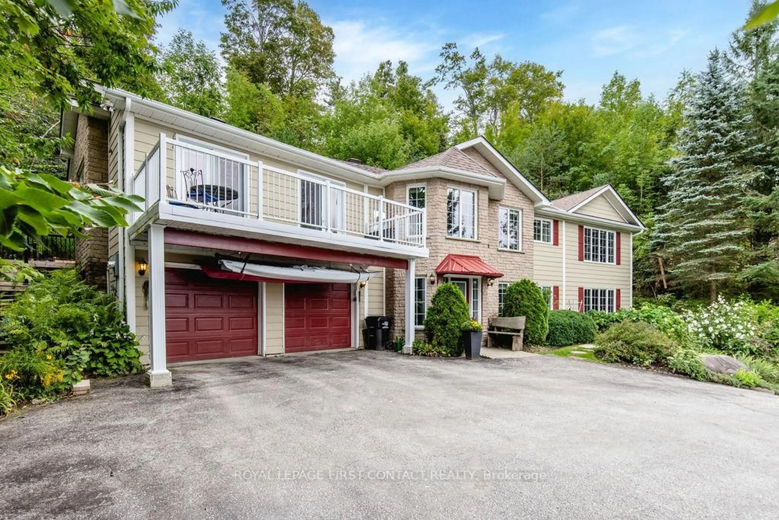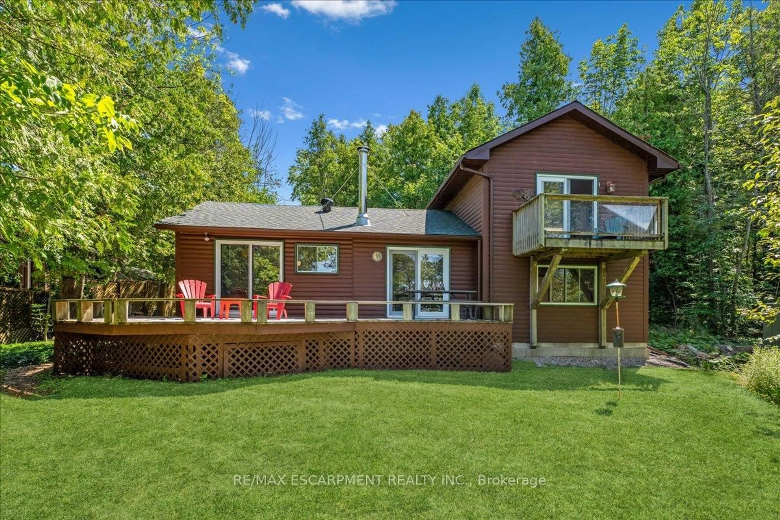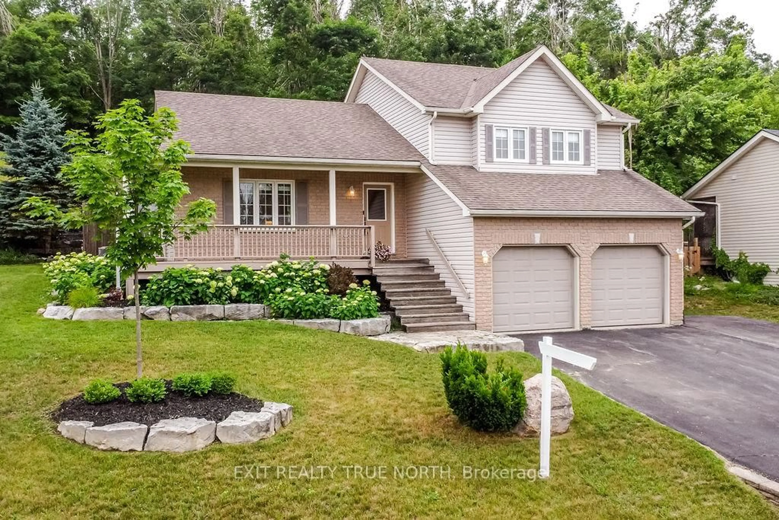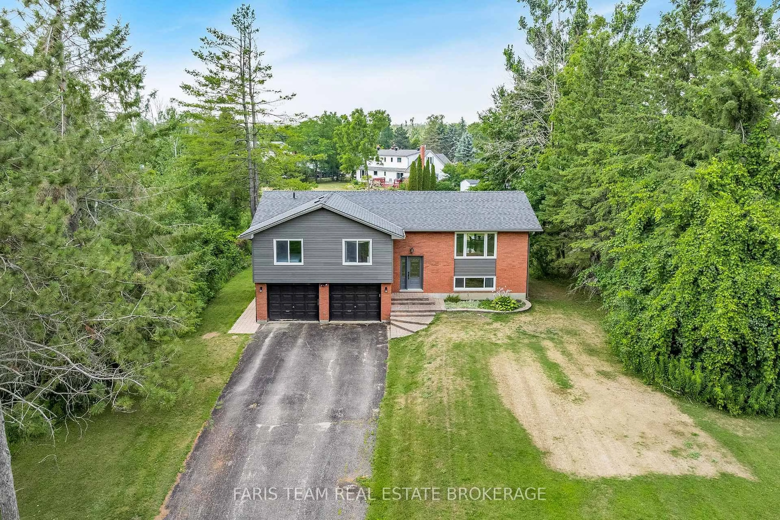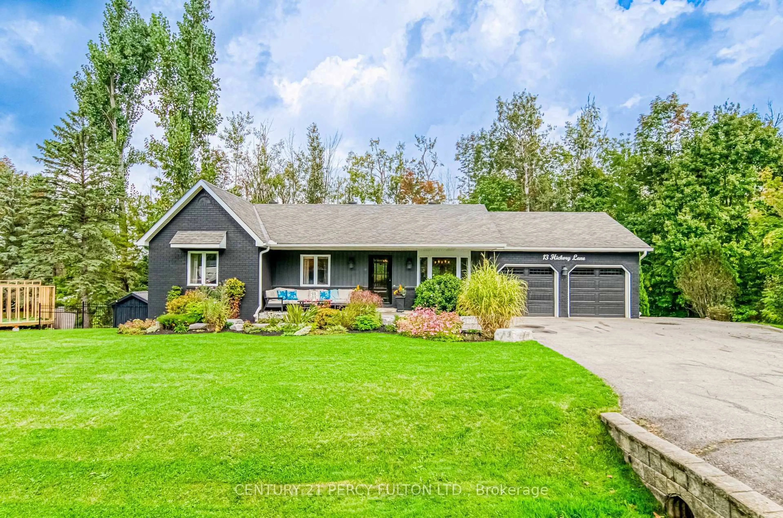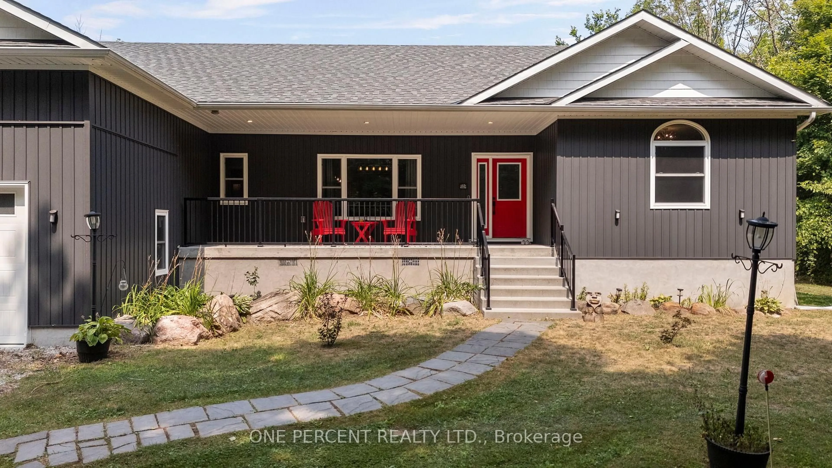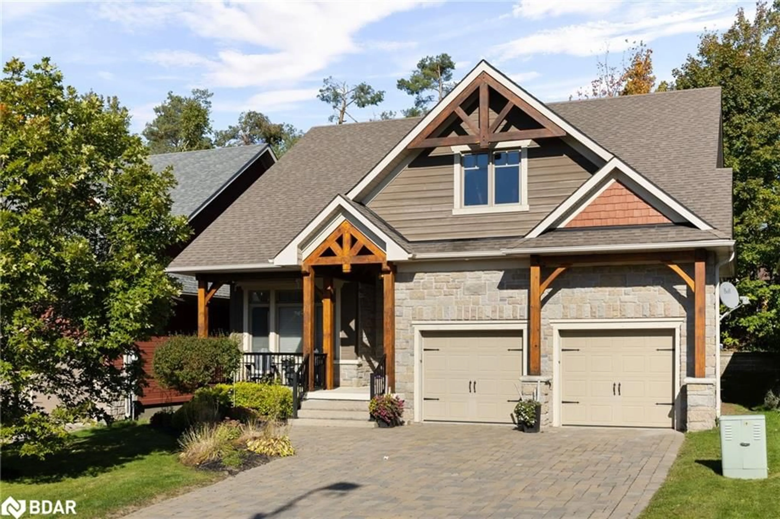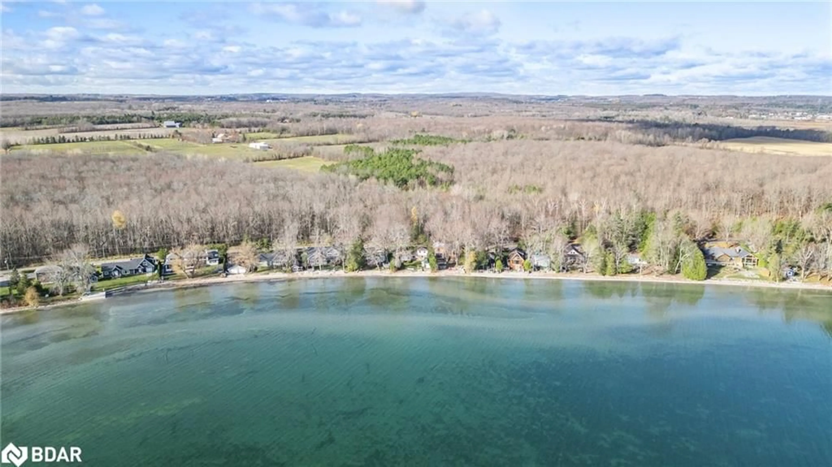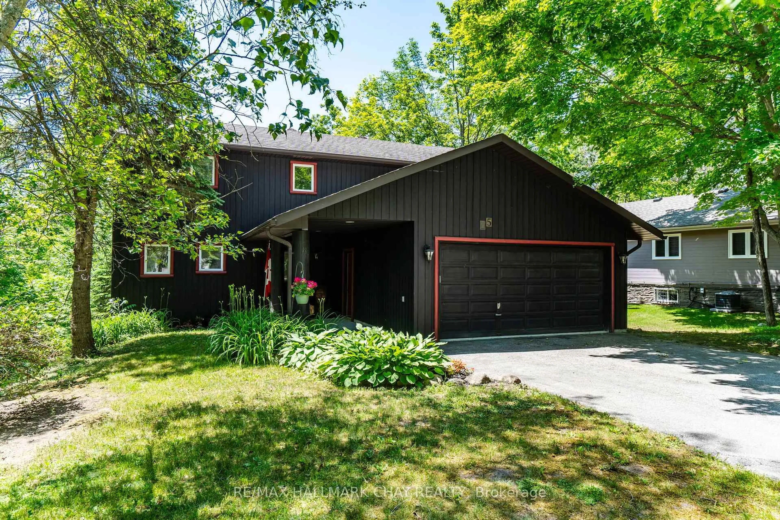Welcome to your dream home! This beautifully crafted and fully upgraded bungalow offers 1,700 sq ft of thoughtfully designed living space, nestled on a spacious 0.481-acre mature lot in a peaceful, sought-after neighborhood. With three generous bedrooms and two full bathrooms, this home showcases a fabulous layout, timeless finishes, and a warm modern farmhouse vibe. The open-concept design is ideal for today's lifestyle, anchored by a chef-inspired kitchen featuring elegant quartz countertops, custom cabinetry, and upscale fixtures. The inviting living room centers around a cozy gas fireplace accented by shiplap and a rustic beam mantelpiece, perfect for relaxing or entertaining. Neutral-toned wide plank hardwood flooring and wall colors provide a versatile backdrop, making decorating effortless. Enjoy meals in the light-filled breakfast area with walk-out access to a covered porch, overlooking a professionally landscaped yard. The seller has invested over $35,000 in premium landscaping, irrigation, and fencing, creating a private outdoor oasis. Both bathrooms boast quartz surfaces & modern fixtures, while the luxurious primary en-suite has a freestanding tub and a custom glass and tile shower. The primary suite features a walk-out to a covered porch, perfect for enjoying morning coffee while taking in nature. Additional upgrades include designer light fixtures, custom blinds and window coverings, a water softener, and an EV charging outlet in the garage. The exterior features classic board-and-batten siding and stone accents, delivering timeless curb appeal. A long driveway accommodates multiple vehicles, and the oversized, extra-deep double garage offers interior access to the basement. The basement is an open canvas ready for your personal touch. Located in a quiet enclave just minutes from Mount St. Louis ski hill and wide-open natural spaces, this sun-drenched home offers the perfect balance of comfort, style, and functionality.
Inclusions: Built-in Microwave, Carbon Monoxide Detector, Dishwasher, Dryer, Garage Door Opener, Range Hood, Refrigerator, Smoke Detector, Stove, Washer, Window Coverings, TV Mounts where installed. All electrical light fixtures, ceiling fans, curtains.
