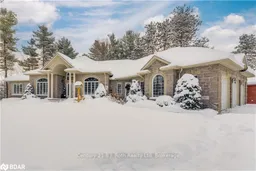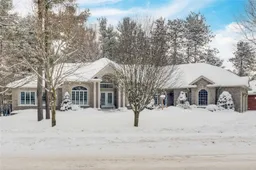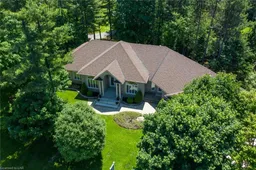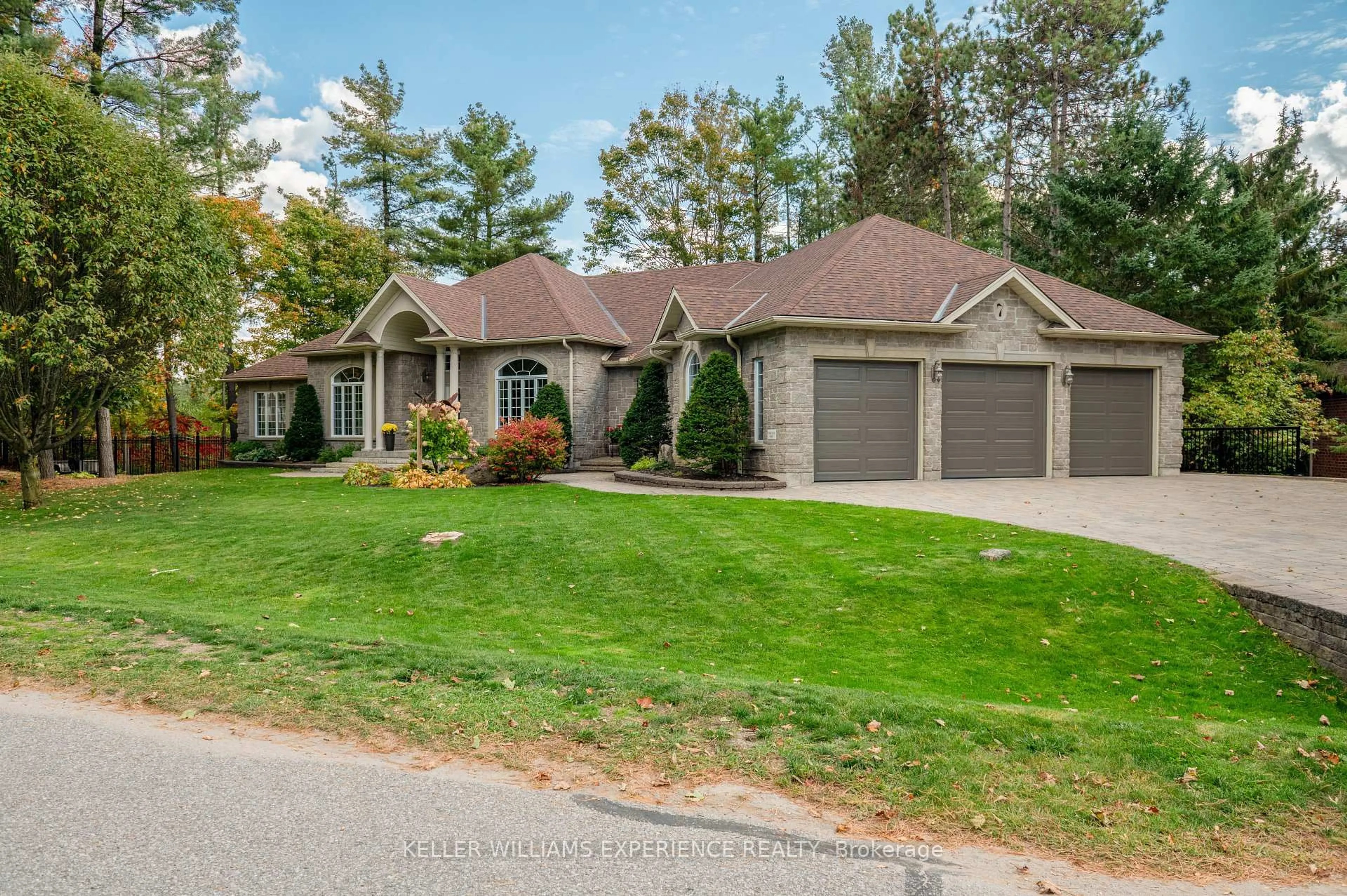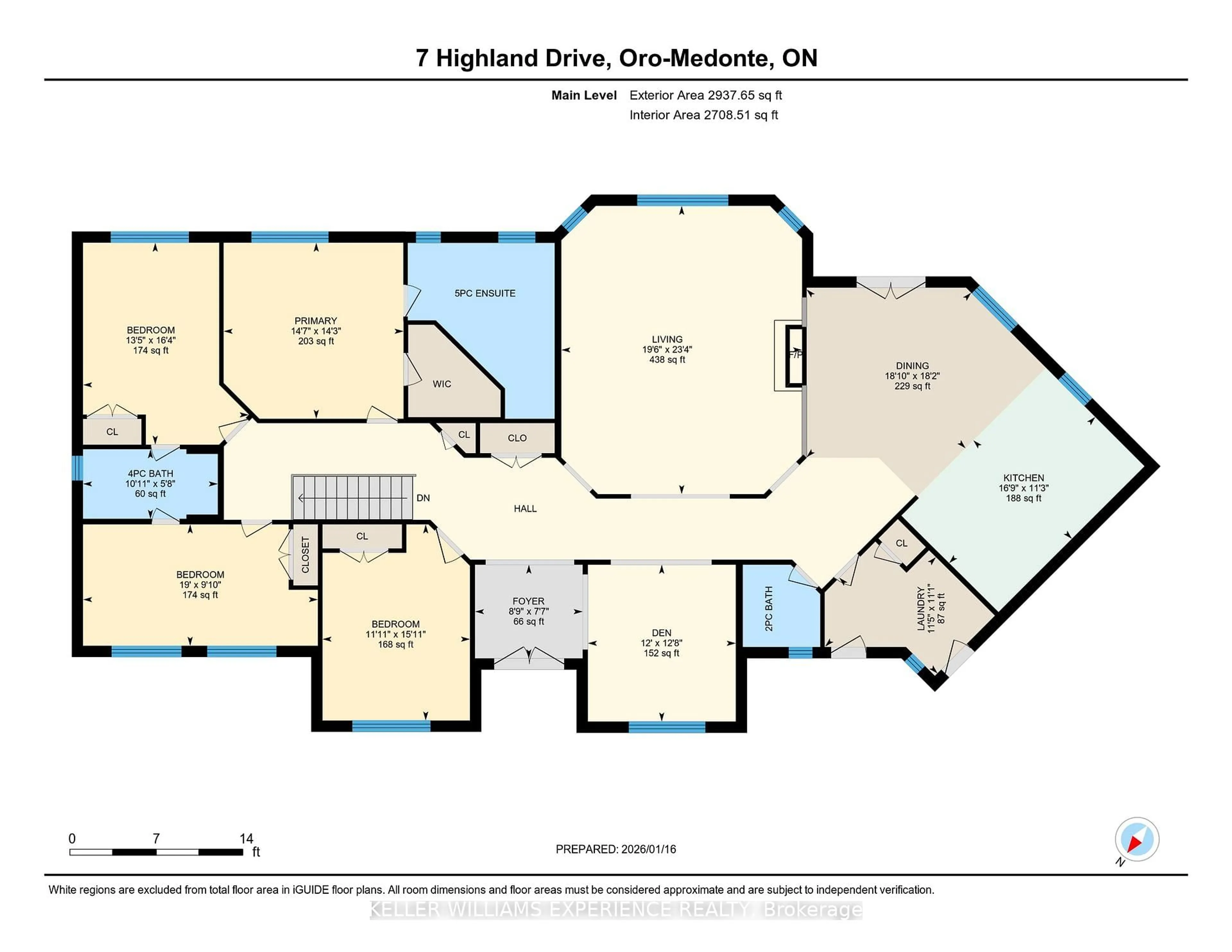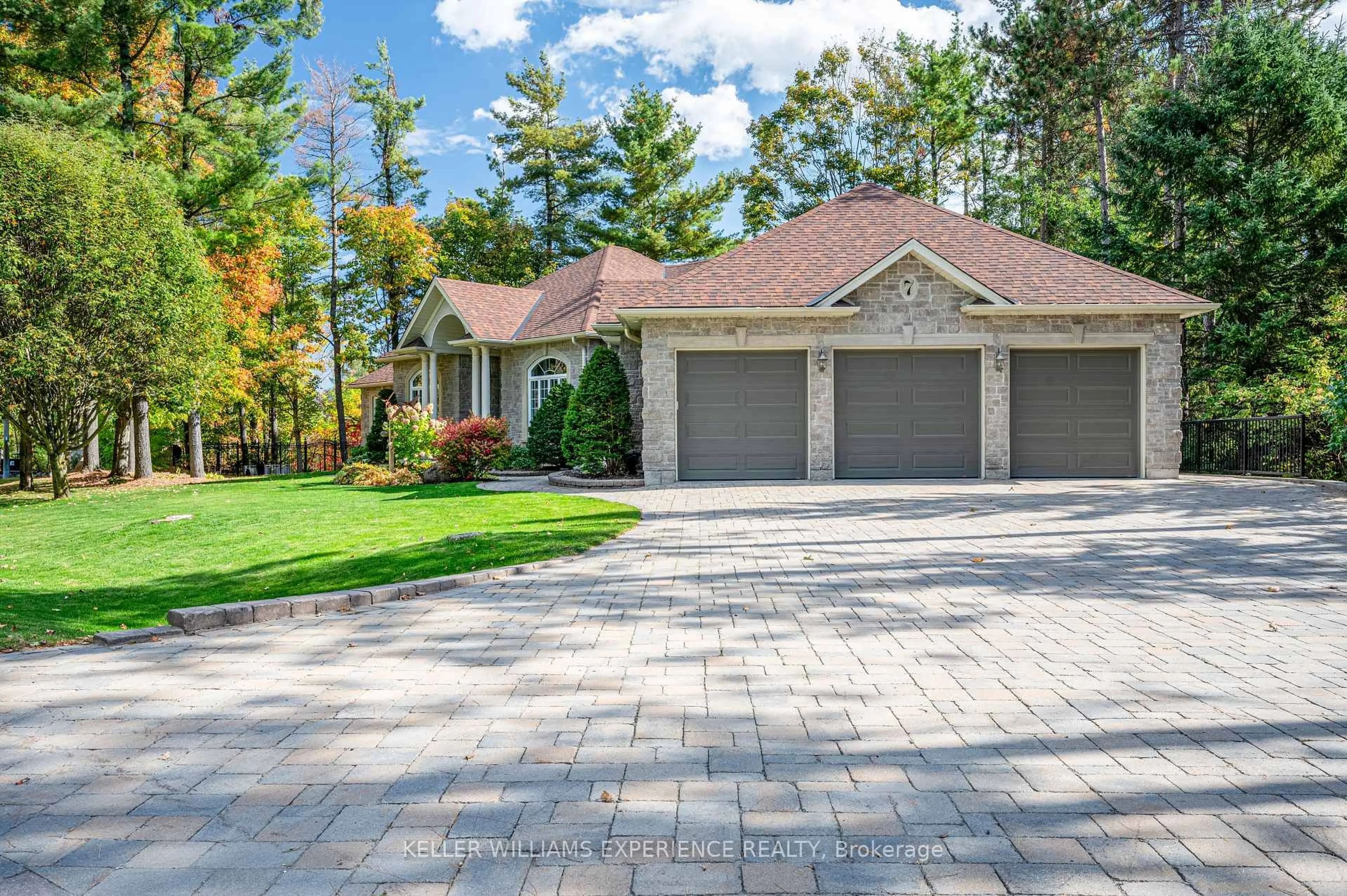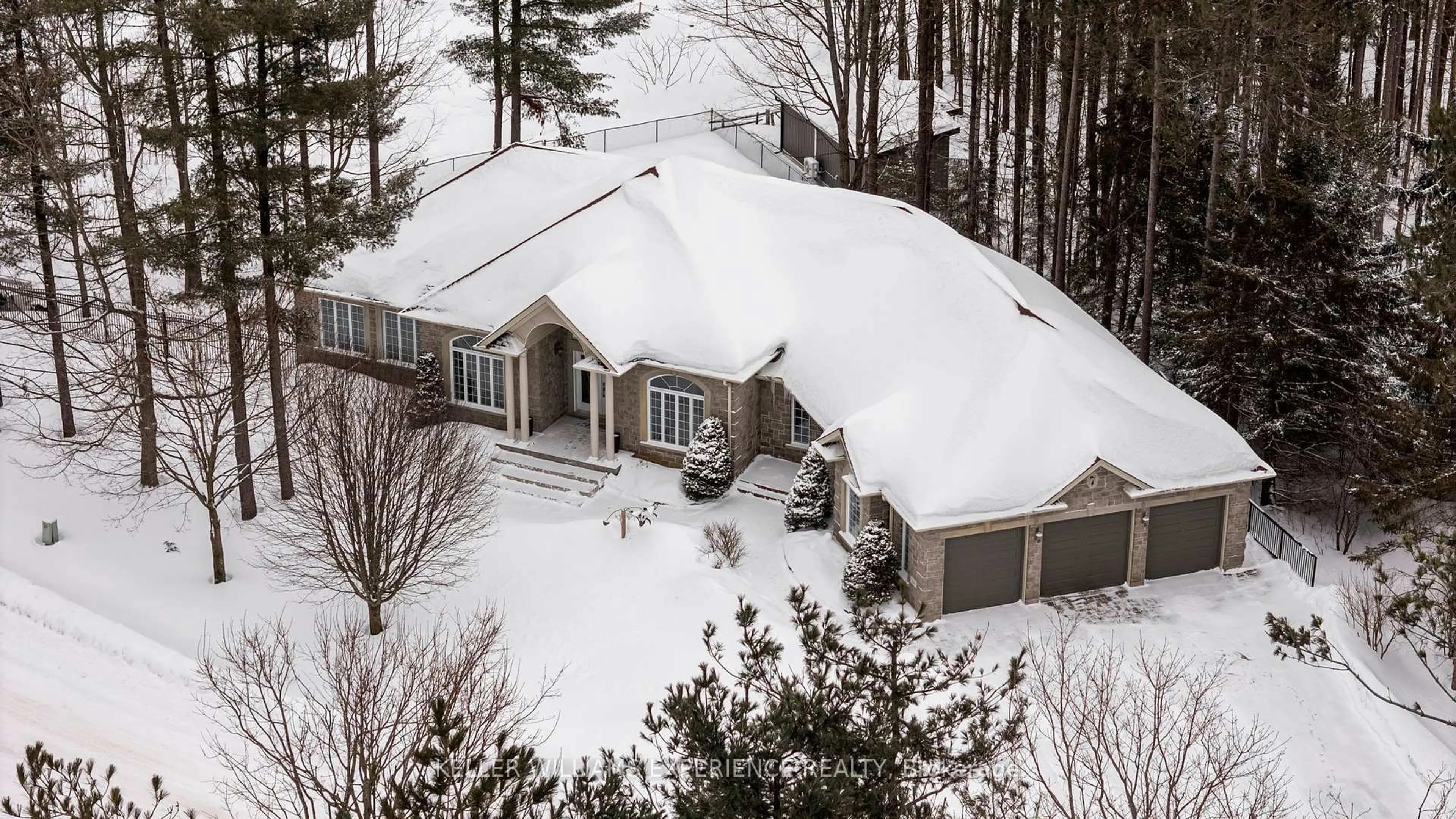7 Highland Dr, Oro-Medonte, Ontario L0L 2L0
Contact us about this property
Highlights
Estimated valueThis is the price Wahi expects this property to sell for.
The calculation is powered by our Instant Home Value Estimate, which uses current market and property price trends to estimate your home’s value with a 90% accuracy rate.Not available
Price/Sqft$586/sqft
Monthly cost
Open Calculator
Description
Prestigious. Spacious. Versatile. Nestled in the coveted Horseshoe Valley community, this stunning residence sits on a generously sized, naturally surrounded lot and offers over 2700 sq. ft. above grade and 2600 sq ft fully finished lower level, thoughtfully designed as two distinct and fully functional living spaces. The main level features a striking refreshed kitchen, four large bedrooms, three well-appointed bathrooms, and its own laundry-ideal for refined family living and entertaining. The lower level is intentionally elevated to feel like a private in-law or multigenerational suite, complete with a separate entrance, abundant natural light, a full secondary kitchen, dedicated laundry, and a spacious family room anchored by a double-sided fireplace. Garden doors lead directly to the backyard and covered patio beneath the upper deck, while three oversized bedrooms provide exceptional comfort and privacy for extended family or guests. A triple-car garage with direct access to the lower level further enhances the independence and functionality of this space. Outdoors, the property offers privacy and tranquility, surrounded by mature natural landscapes with ample room to relax or entertain. Recent upgrades include fresh paint throughout, brand-new appliances, updated basement flooring, and new garage doors, ensuring a move-in-ready experience. Located just minutes from the Simcoe Woods Community Centre and the newly opened Horseshoe Heights School (2025), and set within the prestigious Horseshoe Valley lifestyle, this home offers year-round recreation including ski hills, trails, golf, and outdoor amenities-while remaining conveniently connected to surrounding communities.
Upcoming Open House
Property Details
Interior
Features
Main Floor
2nd Br
4.11 x 5.0Living
5.97 x 7.132 Way Fireplace
Dining
5.51 x 5.552 Way Fireplace
3rd Br
5.79 x 2.774 Pc Bath
Exterior
Parking
Garage spaces 3
Garage type Attached
Other parking spaces 9
Total parking spaces 12
Property History
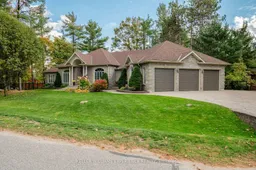 42
42