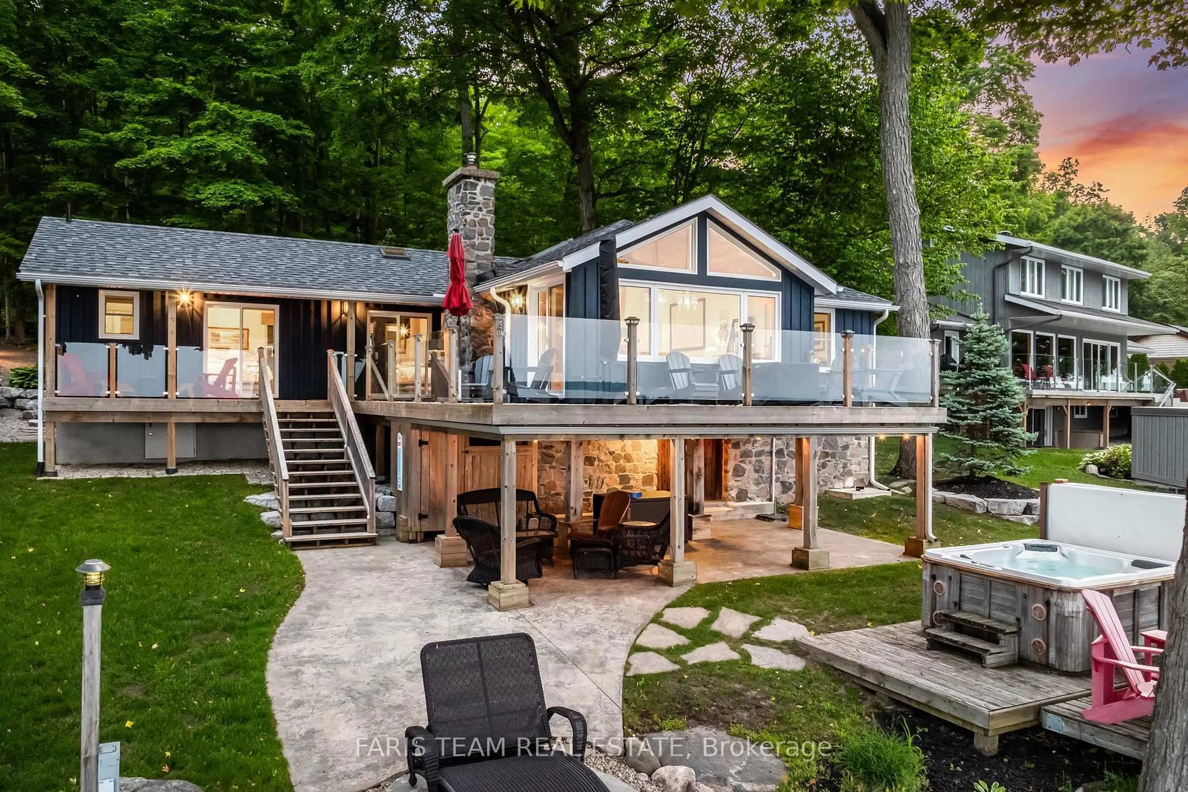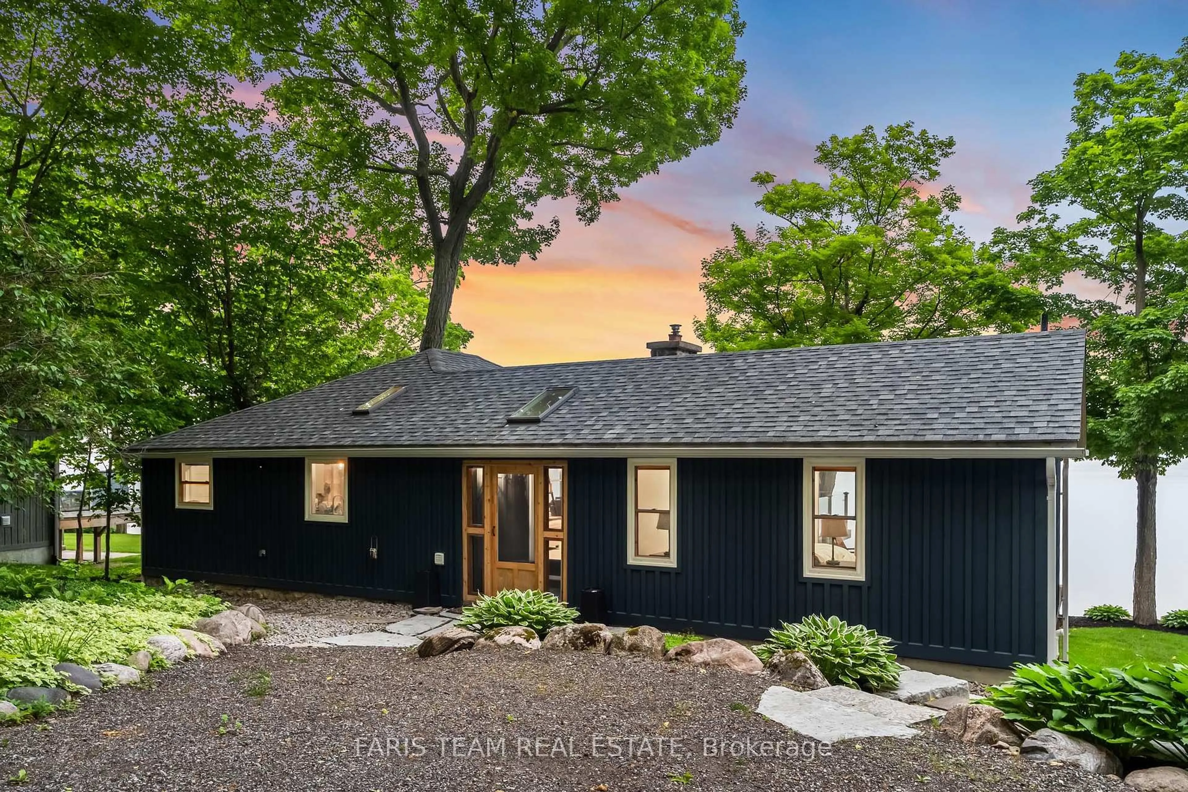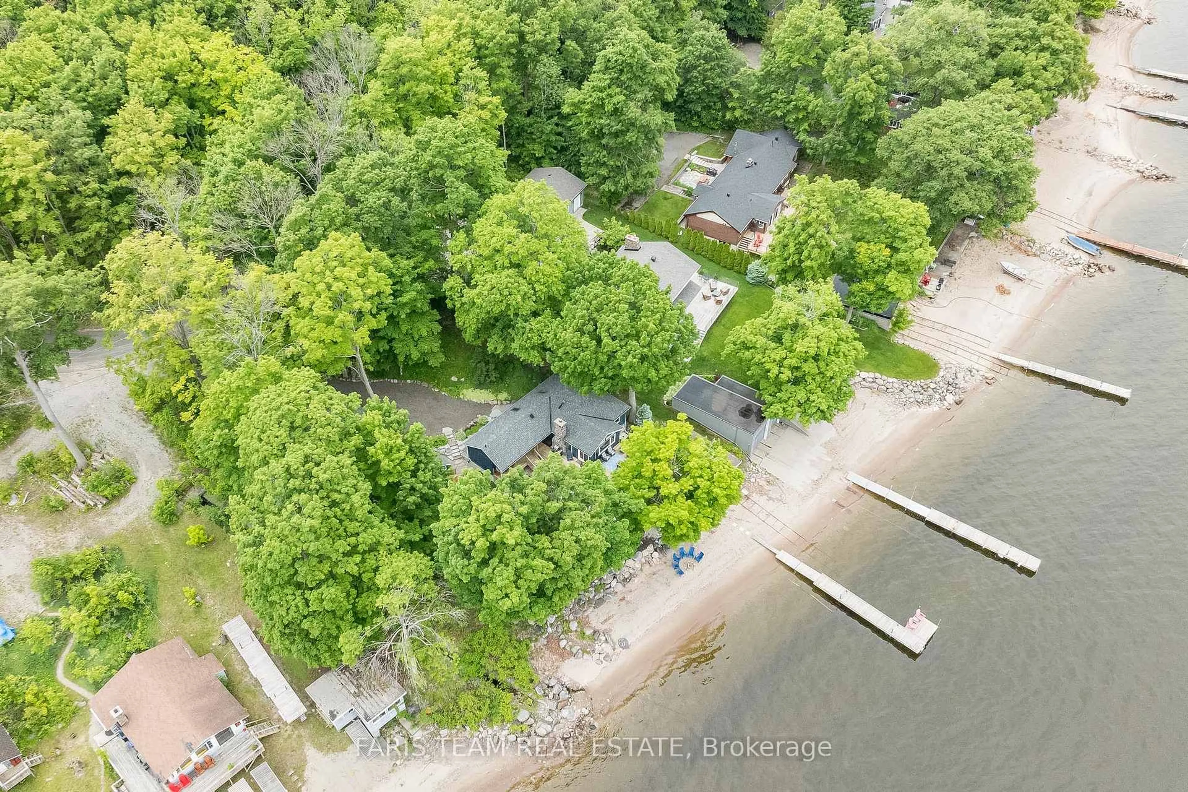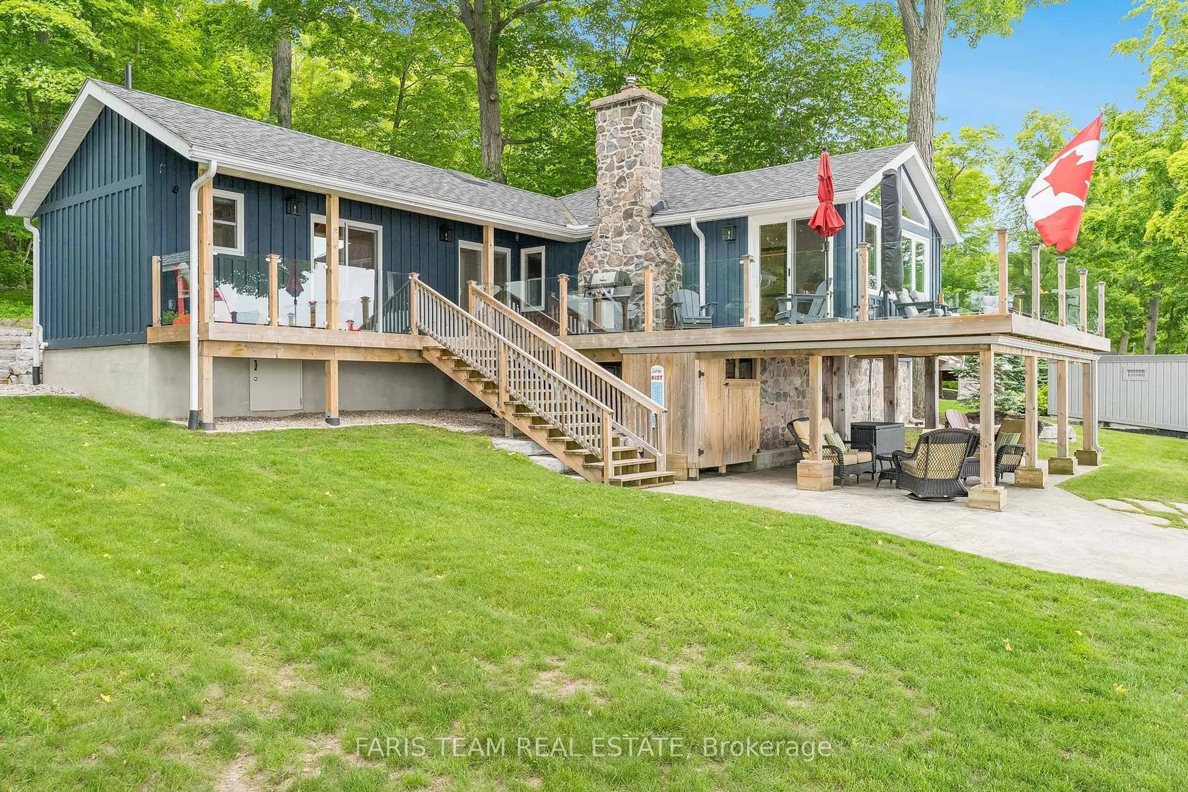101 McArthur Dr, Penetanguishene, Ontario L9M 1X3
Contact us about this property
Highlights
Estimated valueThis is the price Wahi expects this property to sell for.
The calculation is powered by our Instant Home Value Estimate, which uses current market and property price trends to estimate your home’s value with a 90% accuracy rate.Not available
Price/Sqft$1,331/sqft
Monthly cost
Open Calculator
Description
Top 5 Reasons You Will Love This Home: 1) Breathtaking water views from nearly every corner of the property, including the great room, bedrooms, multiple decks and patios, and even both bunkies 2) Ideal waterfront setup with a shallow beach area for easy access, a boathouse with marine rail system, and a dock offering over 6' of depth at the end 3) Completely custom-renovated cottage between 2018 and 2022, featuring an addition and all-new roof, windows, doors, insulation, and more 4) Impressive great room with a soaring vaulted ceiling, a wood-burning stone fireplace, transom windows, and a skylight that fills the space with natural light 5) A variety of outdoor spaces designed for relaxation or entertaining, enjoy the hot tub, a covered patio with an outdoor shower, elevated seating with glass railings and gas barbeque, or the open lawn for games and gatherings. 1,206 above grade sq.ft. plus an unfinished basement. Visit our website for more detailed information.
Property Details
Interior
Features
Main Floor
Br
2.95 x 2.43hardwood floor / Closet / Vaulted Ceiling
Kitchen
3.36 x 3.25hardwood floor / Breakfast Bar / Vaulted Ceiling
Great Rm
7.52 x 5.26hardwood floor / Fireplace / W/O To Deck
Primary
4.01 x 3.54 Pc Ensuite / hardwood floor / W/O To Deck
Exterior
Features
Parking
Garage spaces 1
Garage type Detached
Other parking spaces 7
Total parking spaces 8
Property History
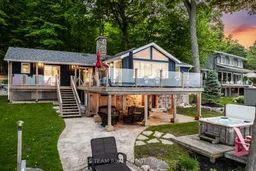 45
45
