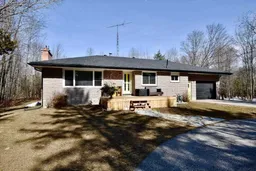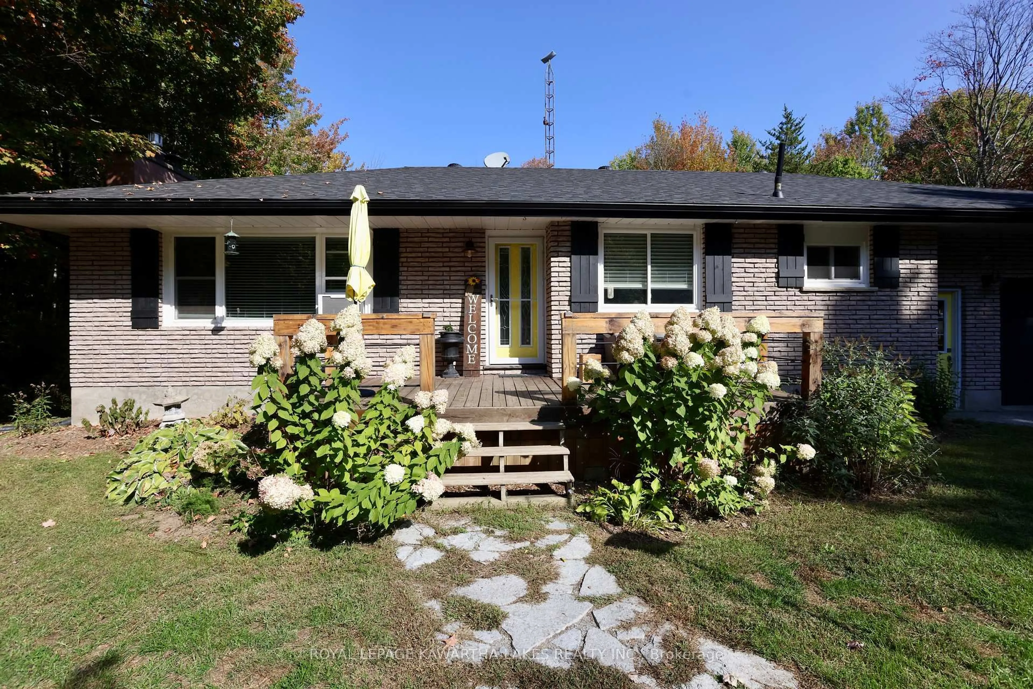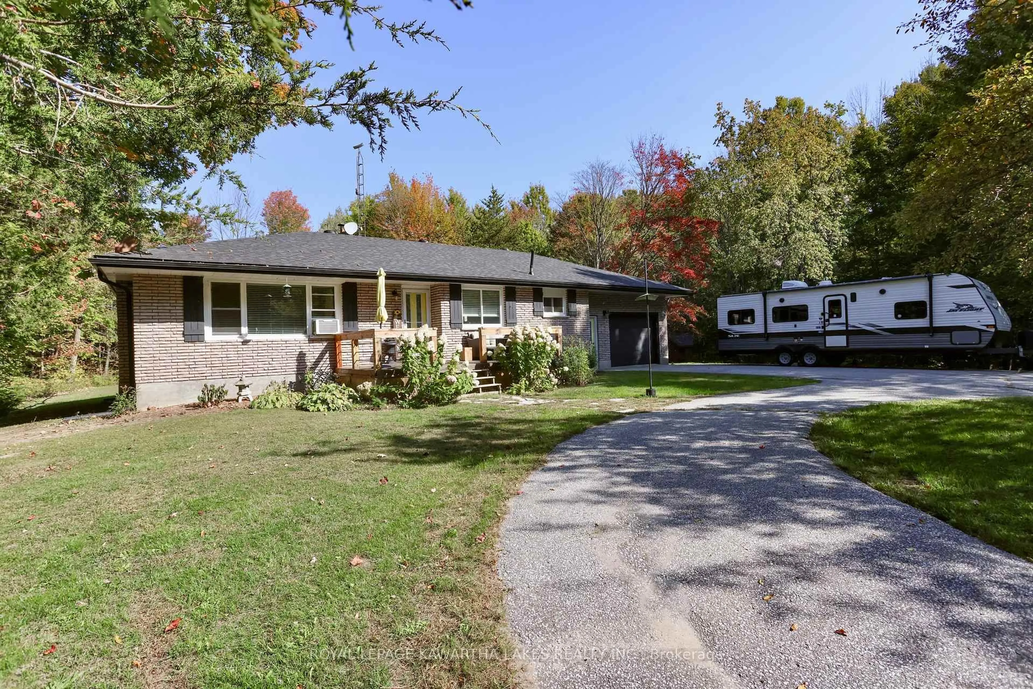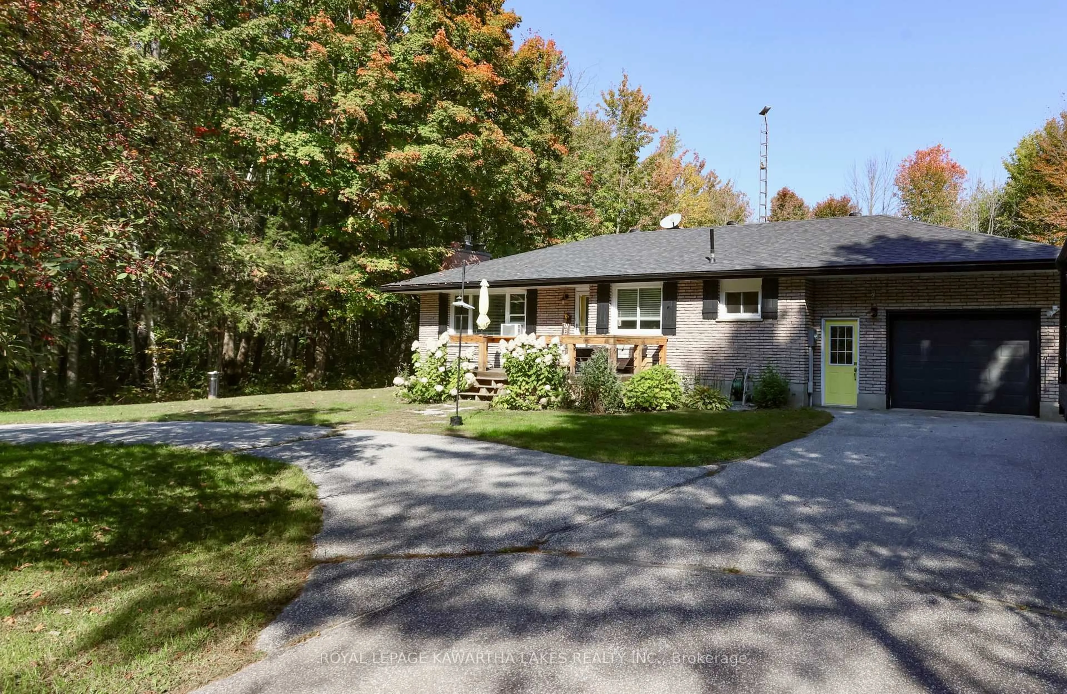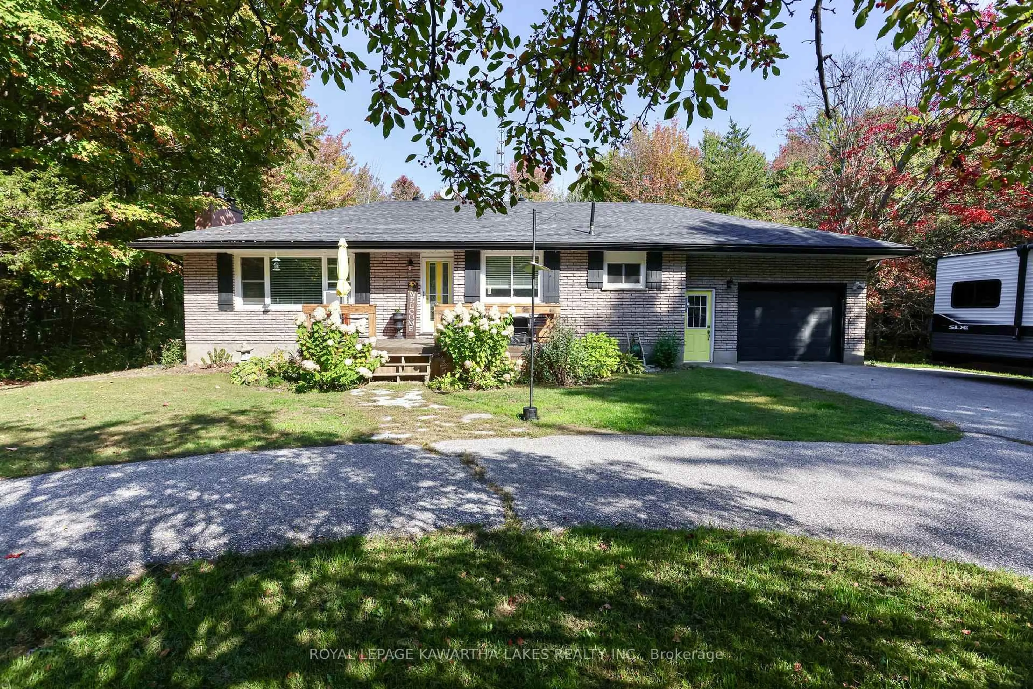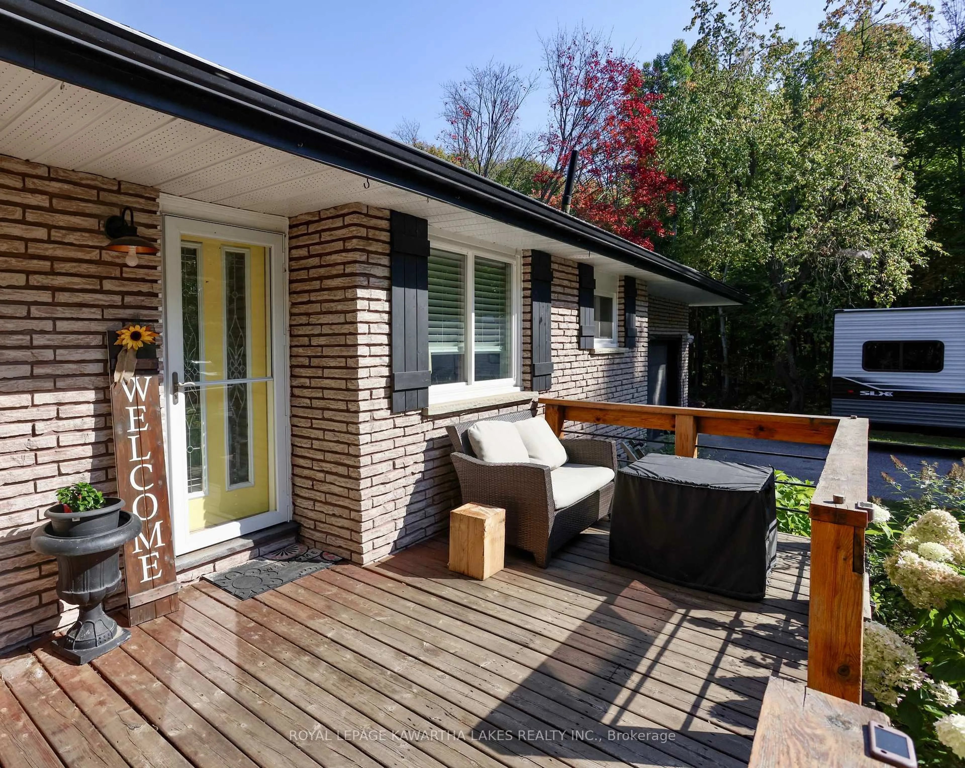1185 Zoschke Dr, Penetanguishene, Ontario L9M 2C4
Contact us about this property
Highlights
Estimated valueThis is the price Wahi expects this property to sell for.
The calculation is powered by our Instant Home Value Estimate, which uses current market and property price trends to estimate your home’s value with a 90% accuracy rate.Not available
Price/Sqft$551/sqft
Monthly cost
Open Calculator
Description
Your Country Retreat Awaits at 1185 Zoschke Drive, Penetanguishene! Experience the best of country living just minutes from town in this beautifully maintained all-brick bungalow, set on a private 1.2-acre lot surrounded by mature trees and visiting wildlife. Enjoy the peace and privacy of nature while staying close to Georgian Bay, local marinas, golf, and all amenities. Step inside to find a bright and inviting layout featuring a newly updated kitchen, engineered hardwood floors, new interior and exterior doors, and new windows throughout (2021). The insulated garage includes a remote opener for added convenience, and the property offers two storage sheds: a new 9x12 shed with hydro (2022) and a 10x14 shed (2025) for all your tools and toys. Behind the home, you'll find ATV trails and Simcoe County Forest access, perfect for outdoor enthusiasts. Major updates include a new roof and eavestroughs (2021), a new septic tank, hot water tank, hot water boiler, well pump, and pressure tank (2016), and a new sump pump (2025). Everything you need for peace of mind and efficient living. Some furniture and contents in the basement are also negotiable, offering added flexibility for your move-in or personal setup. If you're looking for that perfect blend of country tranquillity and in-town convenience, this home is a must-see!
Property Details
Interior
Features
Main Floor
Kitchen
5.79 x 5.23Window / Ceiling Fan / Laminate
Primary
4.26 x 4.26Window / Ceiling Fan / Double Closet
Br
3.35 x 2.74Window / Laminate
Br
4.26 x 3.04Window / Closet / Laminate
Exterior
Features
Parking
Garage spaces 1
Garage type Attached
Other parking spaces 10
Total parking spaces 11
Property History
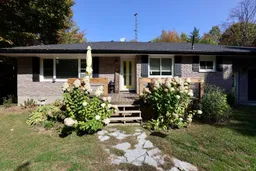 47
47