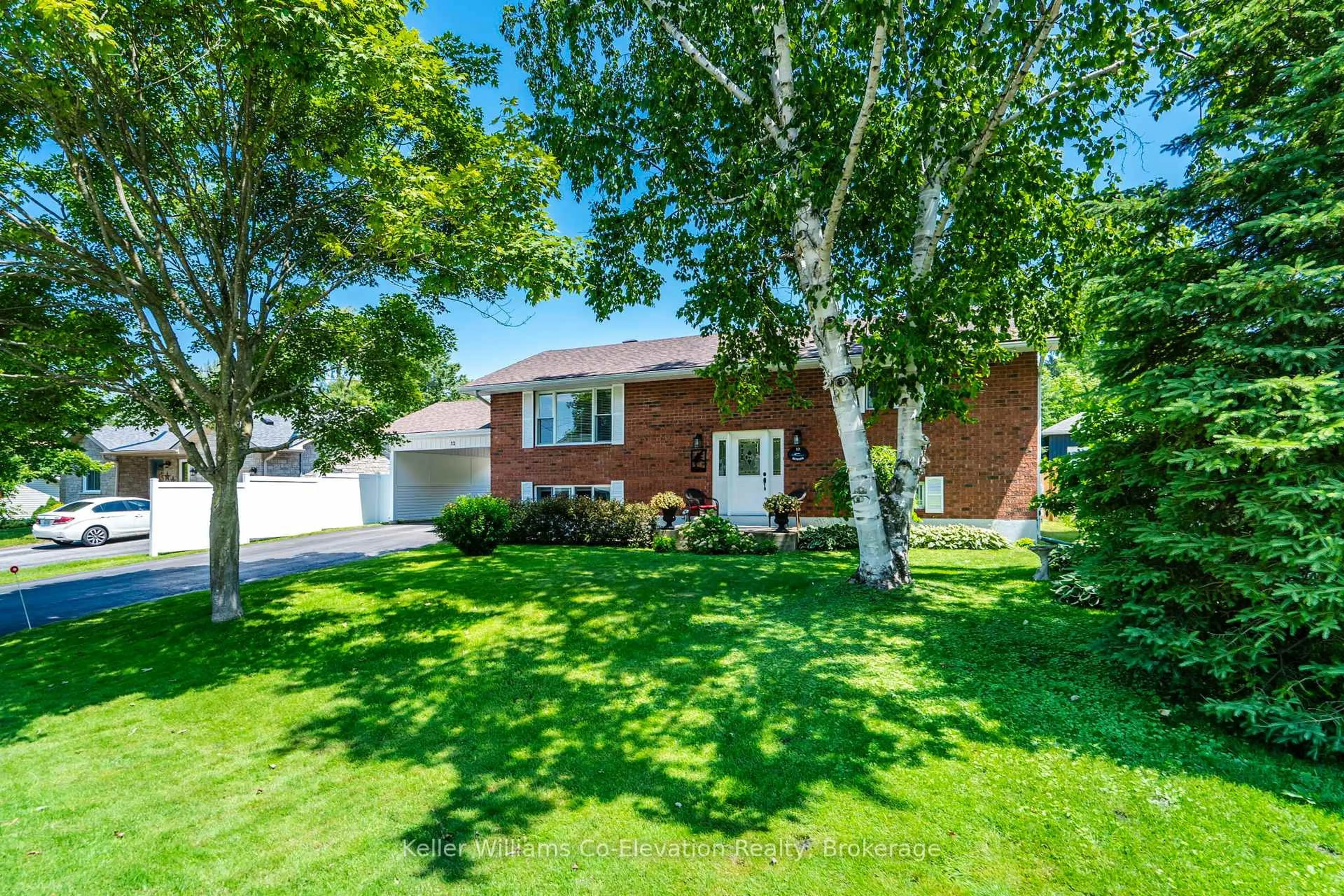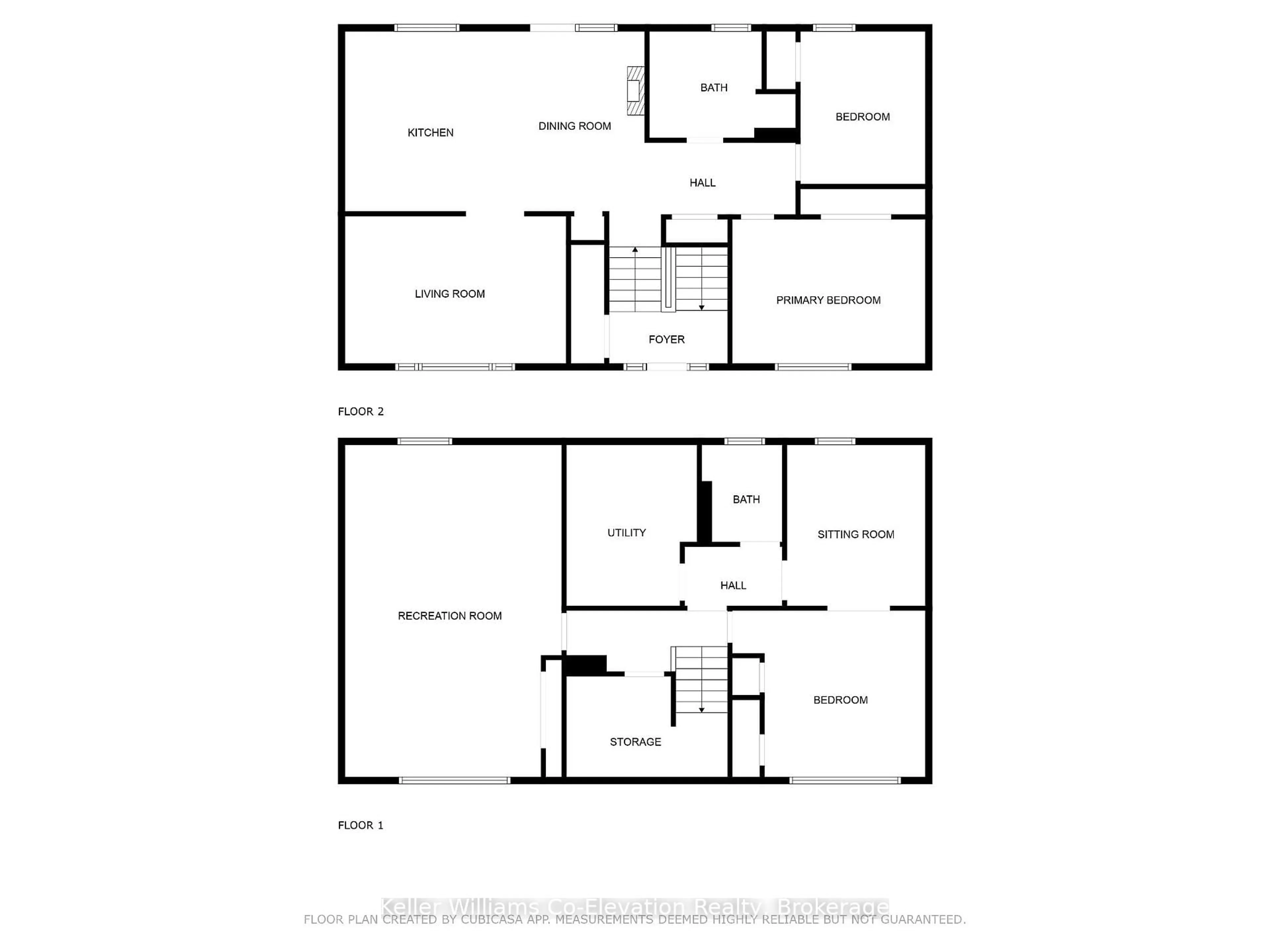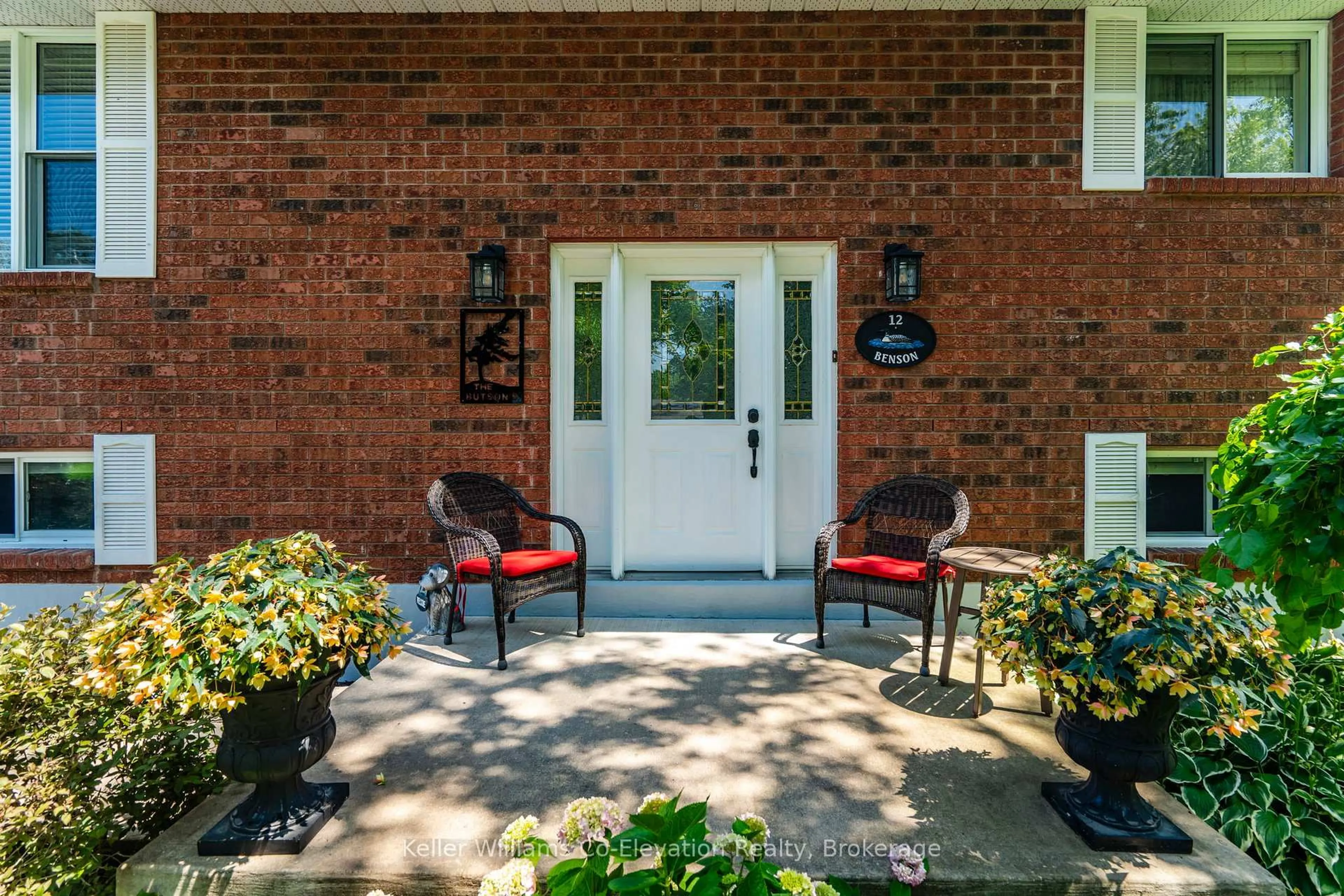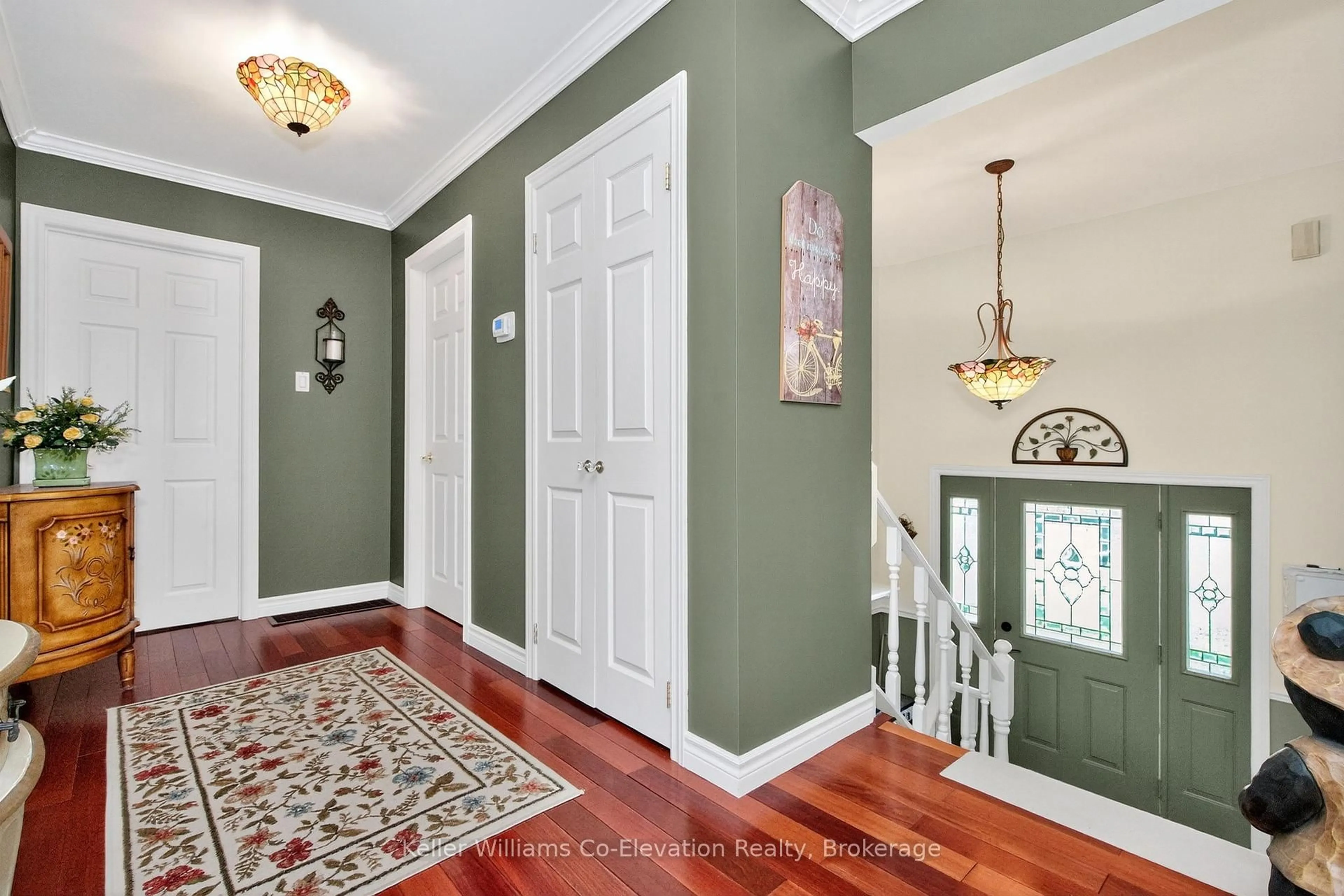12 Benson St, Penetanguishene, Ontario L9M 1P4
Contact us about this property
Highlights
Estimated valueThis is the price Wahi expects this property to sell for.
The calculation is powered by our Instant Home Value Estimate, which uses current market and property price trends to estimate your home’s value with a 90% accuracy rate.Not available
Price/Sqft$701/sqft
Monthly cost
Open Calculator
Description
Welcome to 12 Benson Street, where every inch of this home reflects pride of ownership and a lifetime of care. From the moment you arrive, you can feel it, this is one of those rare homes that just feels right. Step inside and you're greeted by fresh, neutral tones, inviting spaces, and a custom kitchen that's both stylish and functional; complete with stainless steel appliances, granite countertops, an under-counter beverage fridge, and a bright eat-in kitchen. The main floor features two spacious bedrooms, a beautifully updated full bathroom, and a bright, comfortable living and dining area that's perfect for everyday life and entertaining. Downstairs, the finished basement offers two additional bedrooms and a cozy family room perfect for guests or a home office. The beautifully landscaped backyard oasis features a covered pergola, beautiful gardens and a custom 320 sq ft workshop, with electrical hook up, is ideal for hobbyists or anyone that needs some extra space. While there's no garage, the large carport connects directly to the home, offering sheltered entry on rainy days. This turn key home features a central vac system, a new roof (2025) and is located minutes from schools, parks, trails, and Penetanguishene's vibrant waterfront, 12 Benson is the perfect place to call home.
Upcoming Open Houses
Property Details
Interior
Features
Main Floor
Kitchen
4.0 x 3.71Dining
4.0 x 2.94Primary
4.28 x 3.2Living
4.91 x 3.27Exterior
Features
Parking
Garage spaces 1
Garage type Carport
Other parking spaces 6
Total parking spaces 7
Property History
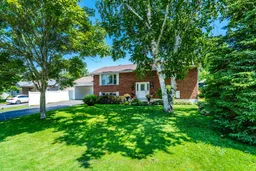 29
29
