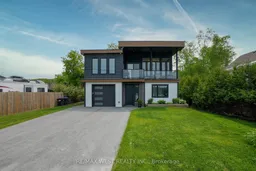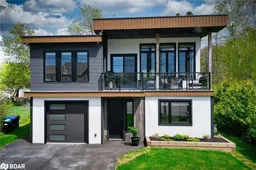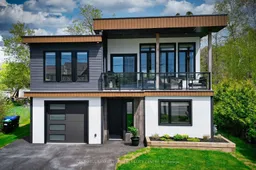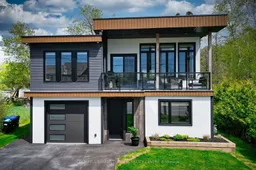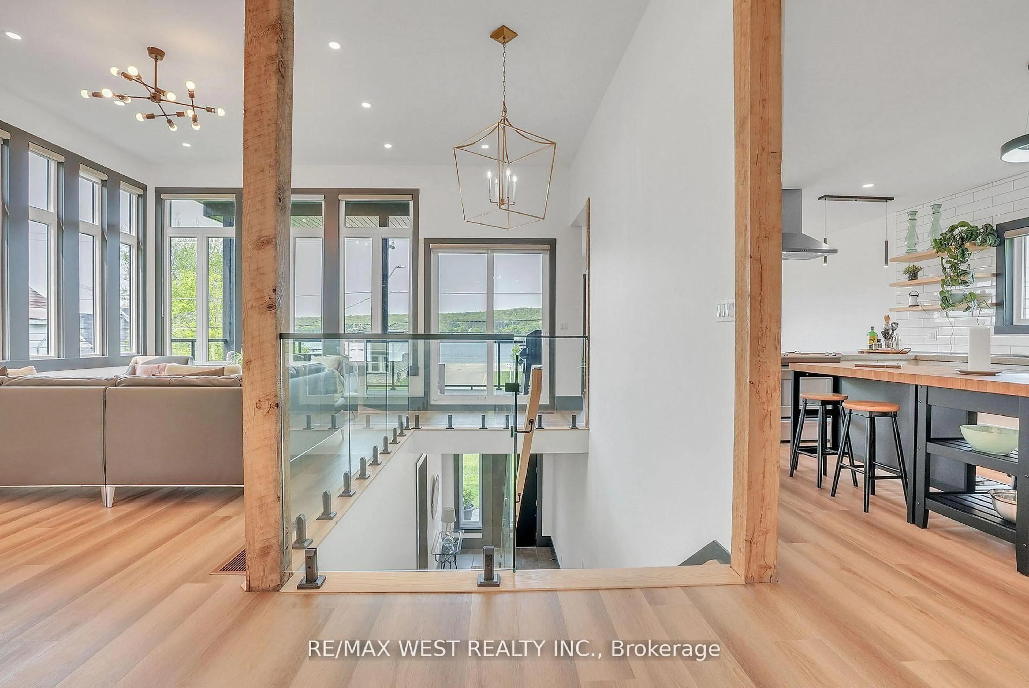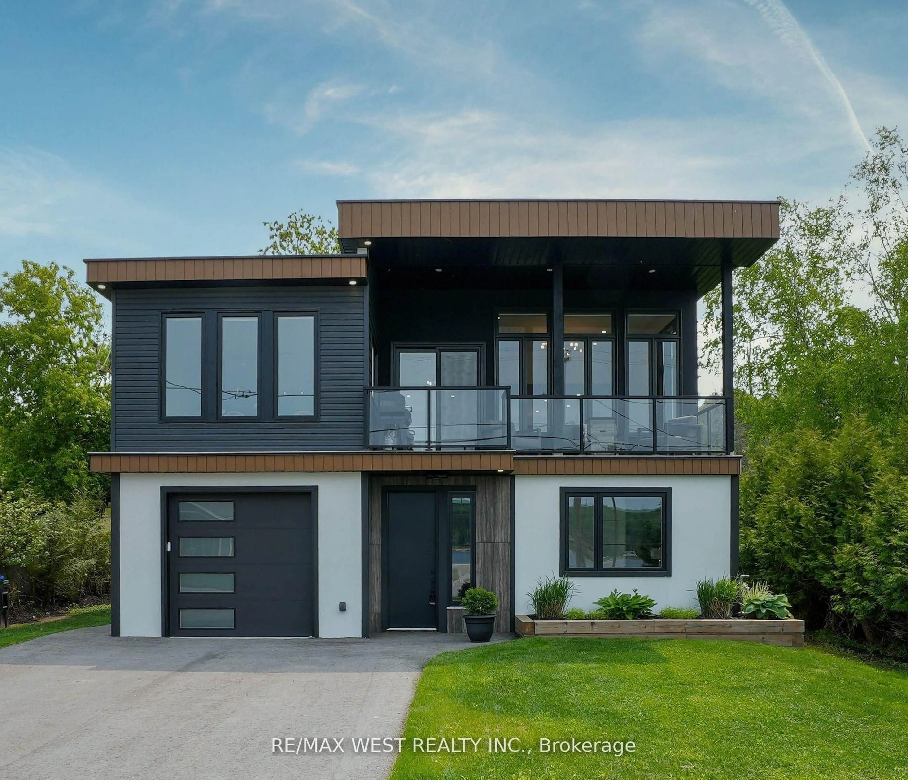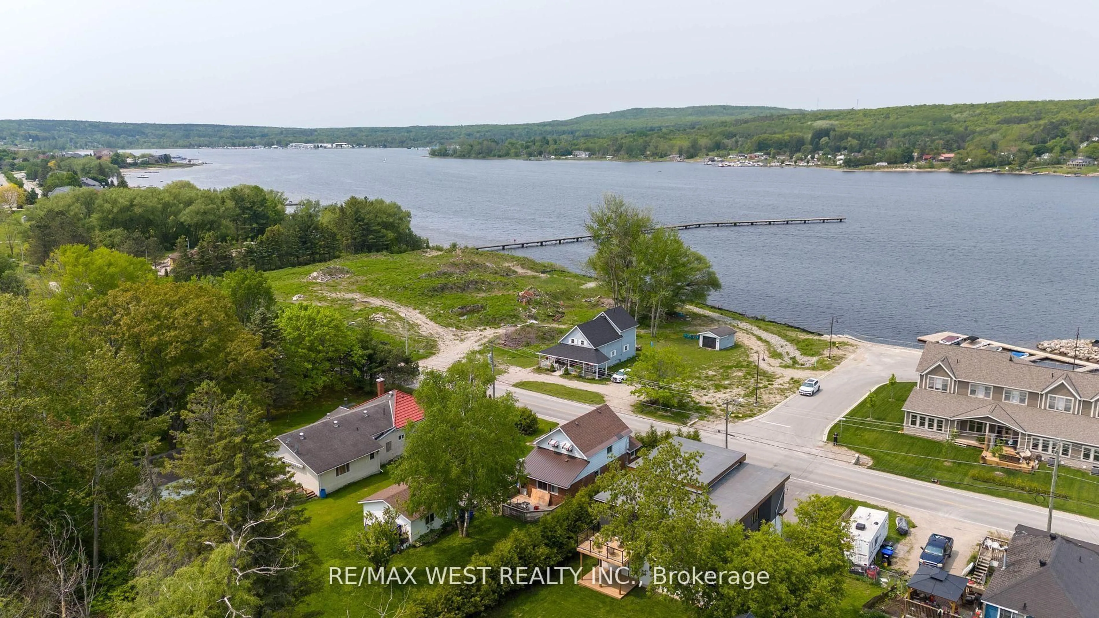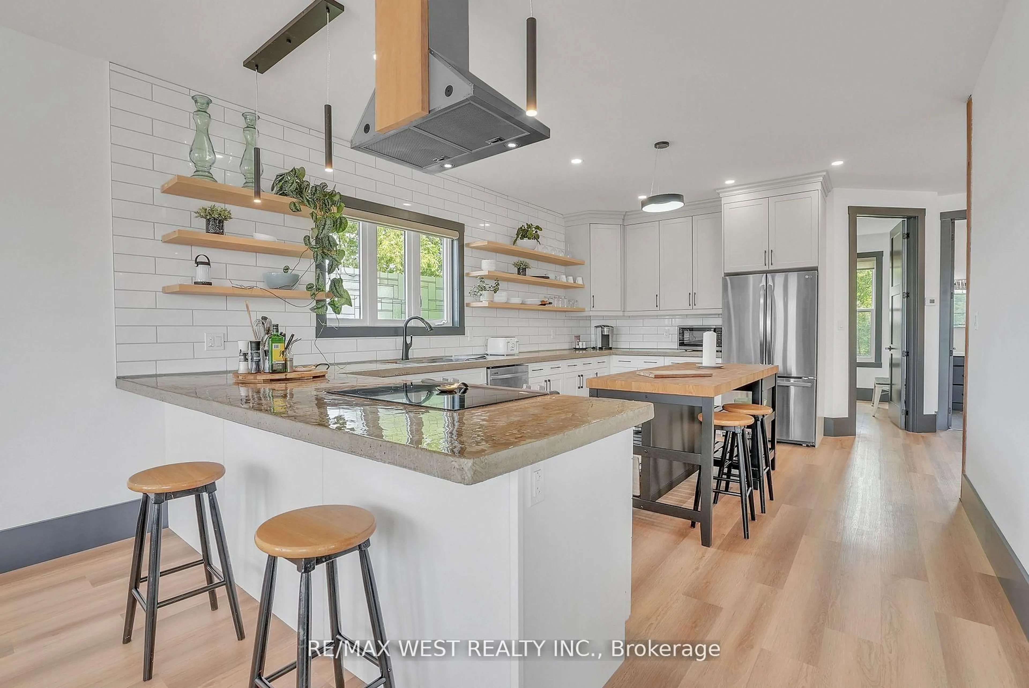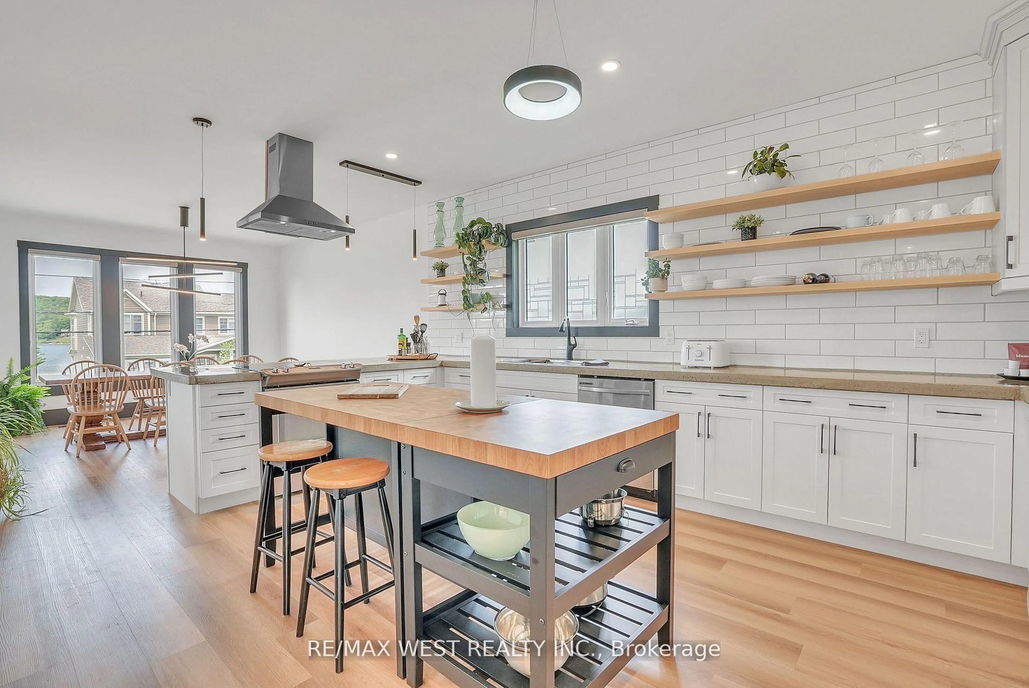171 Fox St, Penetanguishene, Ontario L9M 1E7
Contact us about this property
Highlights
Estimated valueThis is the price Wahi expects this property to sell for.
The calculation is powered by our Instant Home Value Estimate, which uses current market and property price trends to estimate your home’s value with a 90% accuracy rate.Not available
Price/Sqft$383/sqft
Monthly cost
Open Calculator
Description
Modern Luxury with Scenic Harbour Views. Just Steps from the Beach. Experience refined coastal living in this exceptional 2,400 sq. ft. modern residence, ideally located just a 3-minute stroll from the beach and showcasing captivating southwest views of Penetang Harbour. Thoughtfully designed with 4 spacious bedrooms ( 3 on the main floor and 1 on the second floor, now being used as a gym, but could be home office or flex space )and 2.5 elegant bathrooms, this home features an airy open-concept layout highlighted by soaring 12-foot ceilings in the great room, 9-foot ceilings throughout, and premium finishes at every turn. The heart of the home a gourmet kitchen with stainless steel appliances flows seamlessly into the dining and living areas, complete with a cozy fireplace and walkout to a covered balcony perfect for sunset views. Retreat to the serene primary suite featuring a spa-inspired ensuite with a walk-in glass shower. Additional features include radiant in-floor heating on the ground level, modern lighting with designer Kusco fixtures, $10,000 in custom window coverings, 8-foot doors, and custom baseboards throughout. Practicality meets style with inside access to a single-car garage, a well-appointed mudroom/laundry space, and multiple outdoor living areas including three decks and a generous backyard. This is coastal elegance at its finest where every detail has been carefully curated for modern comfort and relaxed sophistication.
Property Details
Interior
Features
Main Floor
2nd Br
3.78 x 3.963rd Br
3.66 x 4.24Mudroom
2.32 x 3.93Primary
3.96 x 3.78Exterior
Features
Parking
Garage spaces 1
Garage type Attached
Other parking spaces 4
Total parking spaces 5
Property History
