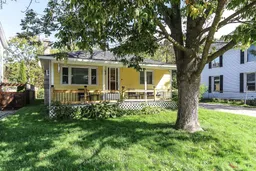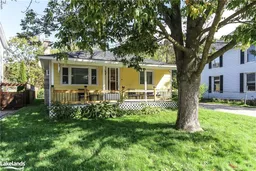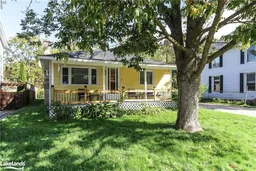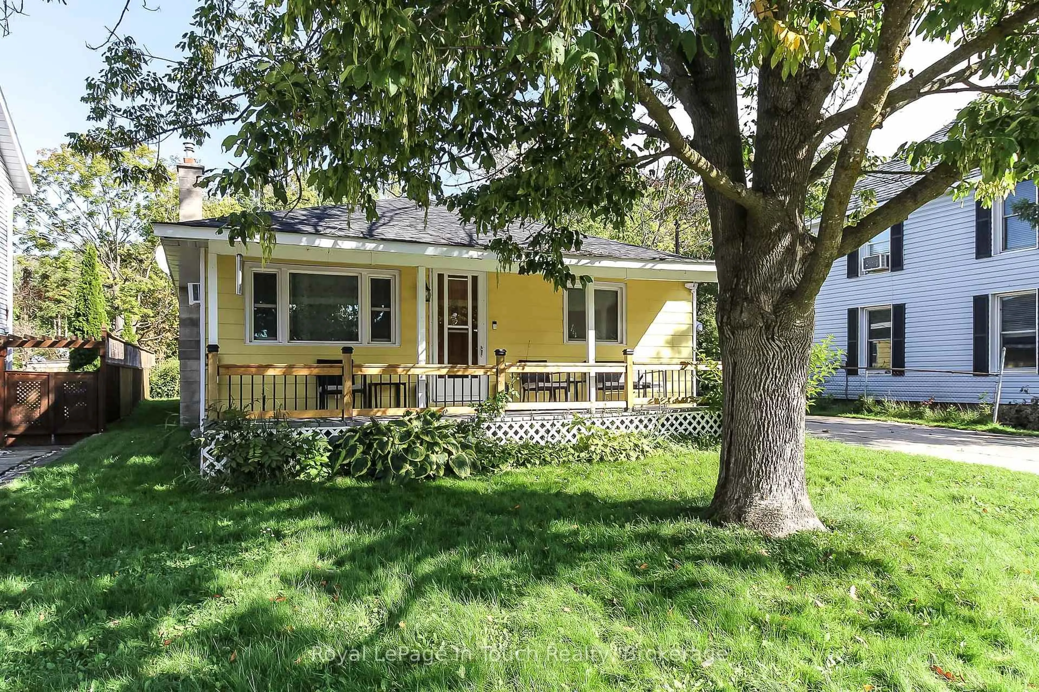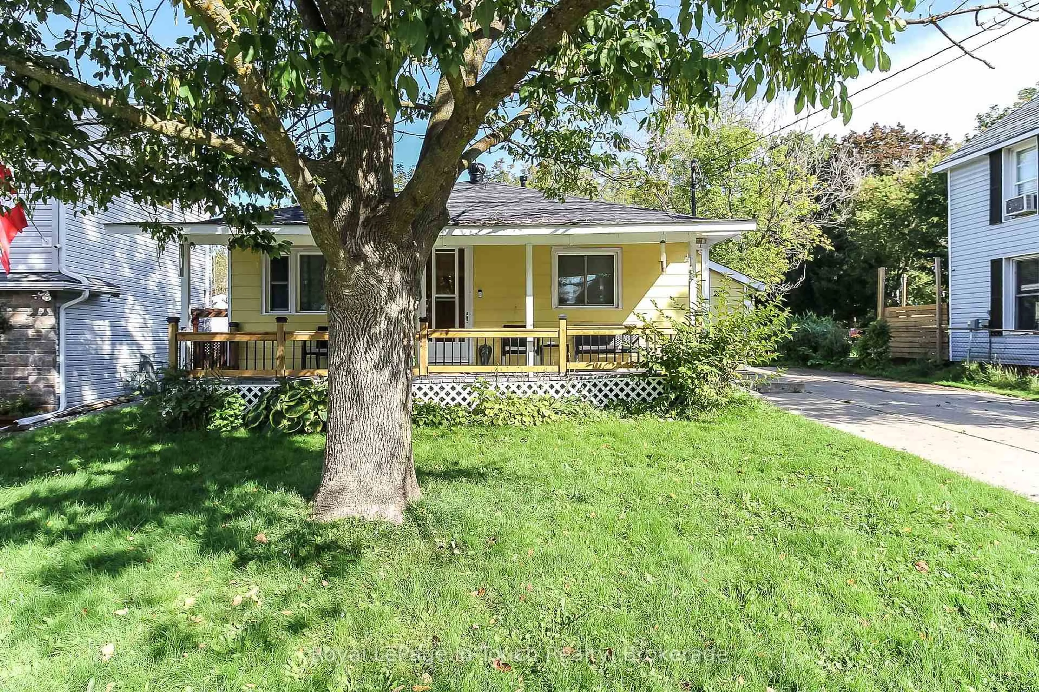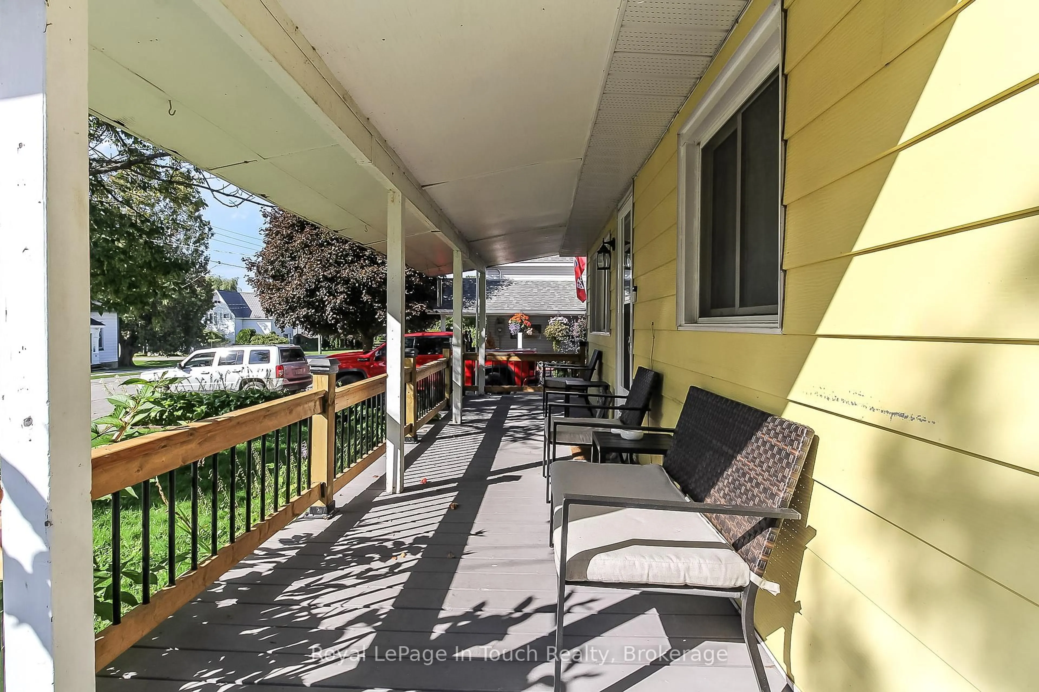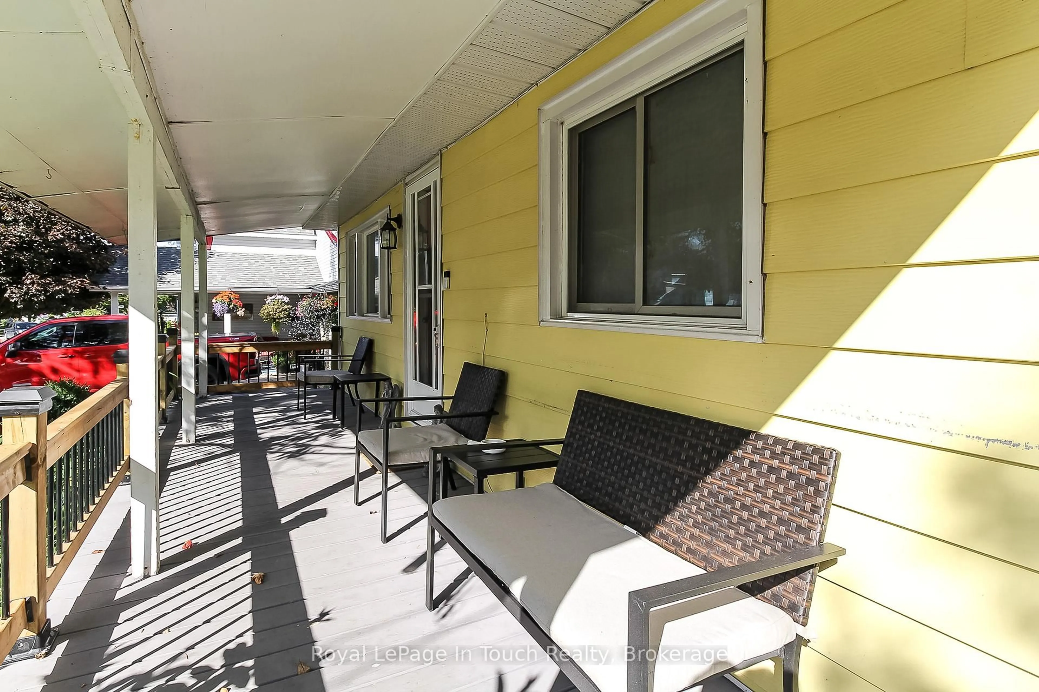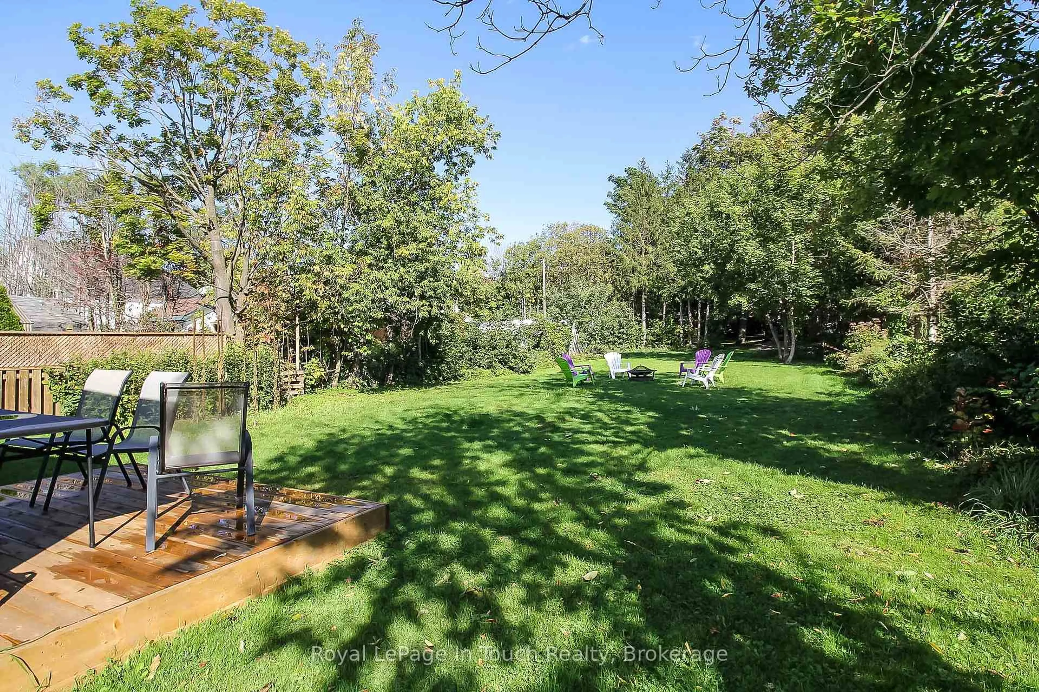27 Peel St, Penetanguishene, Ontario L9M 1A5
Contact us about this property
Highlights
Estimated valueThis is the price Wahi expects this property to sell for.
The calculation is powered by our Instant Home Value Estimate, which uses current market and property price trends to estimate your home’s value with a 90% accuracy rate.Not available
Price/Sqft$393/sqft
Monthly cost
Open Calculator
Description
Charming Renovated Bungalow on an Oversized Lot in Downtown Penetanguishene Welcome to this beautifully renovated 3-bedroombungalow, ideally situated in the heart of Penetanguishene! Nestled on a deep 50 x 198 ft lot with rare lane and street access at the rear, thisproperty is perfect for anyone with recreational toys, trailers, or work vehicles.Every inch of this home has been thoughtfully updated, including anew roof (2020). The stylish, modern white kitchen features stainless steel appliances and fows seamlessly into the open-concept dining areaideal for everyday living or entertaining. Enjoy the convenience of main-foor laundry and walk out to a spacious, private backyard a true retreatfor summer relaxation or outdoor gatherings.The bright and airy living room boasts a cozy gas freplace and a walkout to the welcoming frontveranda. The main level also includes three spacious bedrooms, a renovated 3-piece bathroom, and ample storage throughout. A long privatedriveway accommodates three vehicles with ease.Located in a quiet, family-friendly neighborhood, this home is just a short walk to Main Street,Lake Georgian Bay, schools, shops, restaurants, parks, bus stops, community center, and scenic bike trails. Whether your e a frst-time buyer,downsizing, or looking for an investment, this property offers a rare combination of modern comfort, generous outdoor space, and unbeatableconvenience. Dont miss your chance to own a turnkey home in one of Penetanguishenes most desirable areas!
Property Details
Interior
Features
Exterior
Features
Parking
Garage spaces -
Garage type -
Total parking spaces 3
Property History
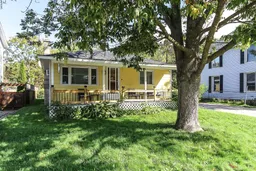 26
26