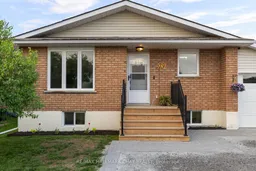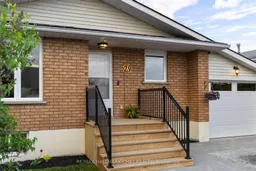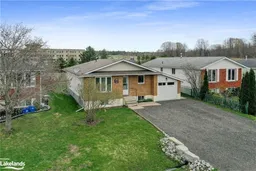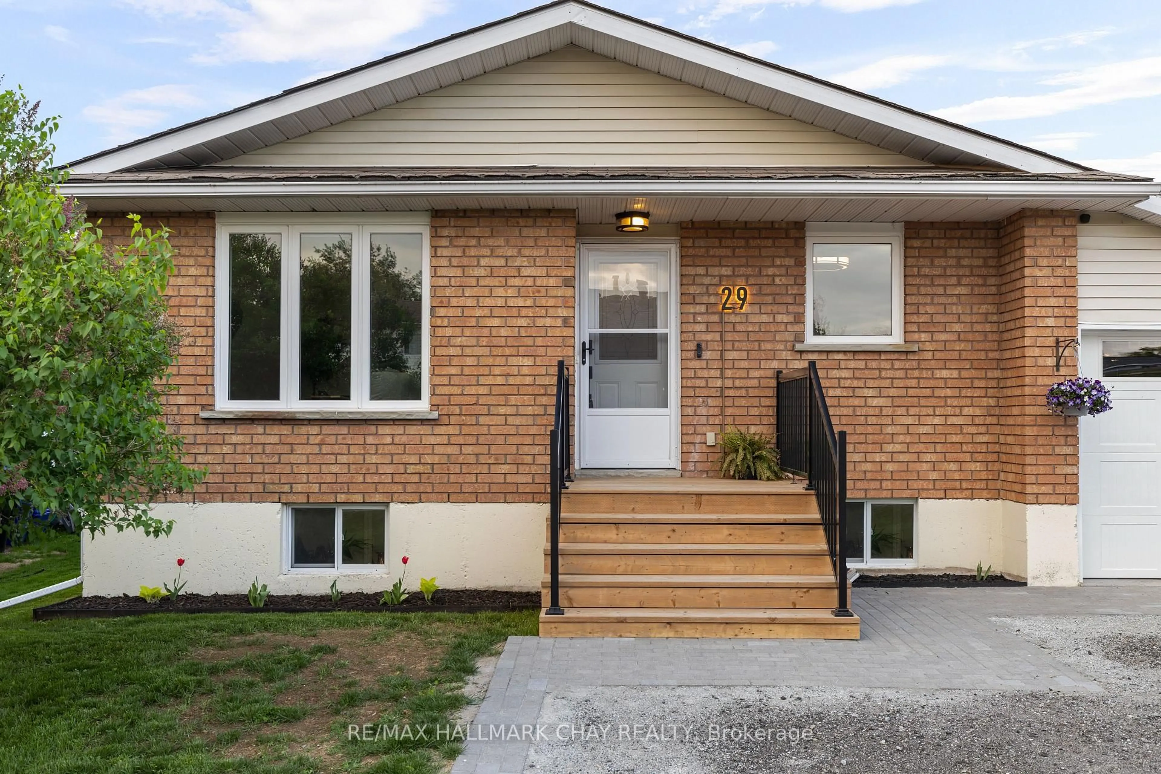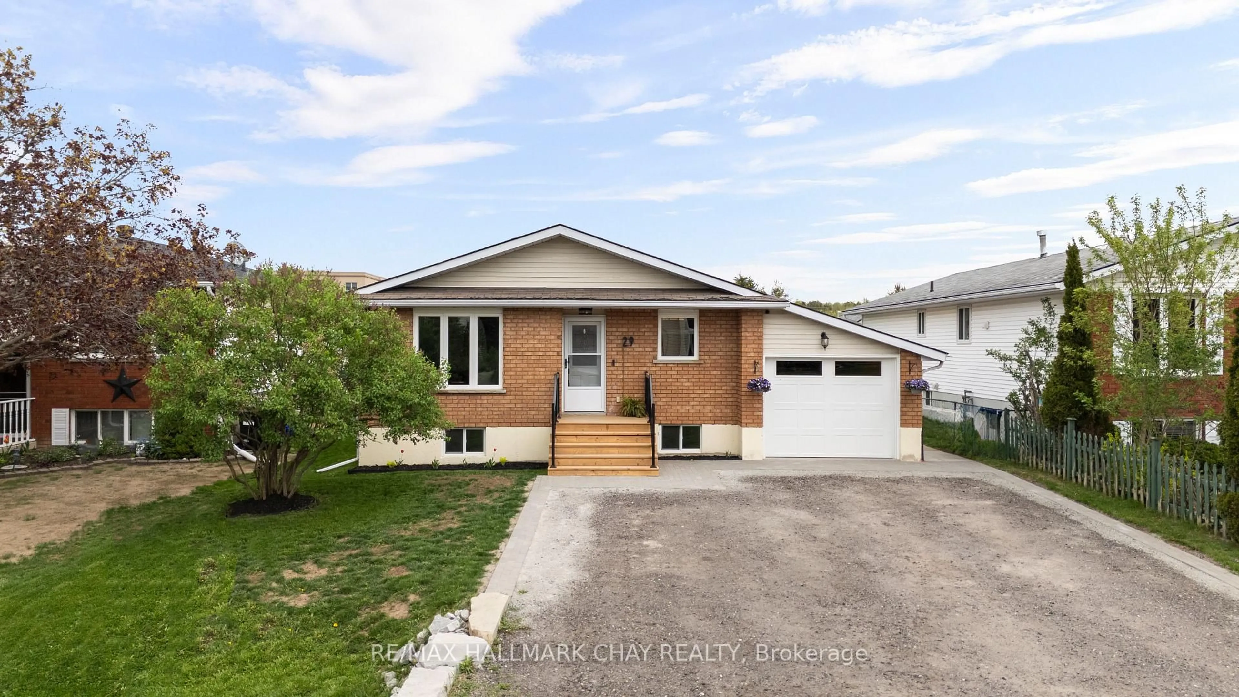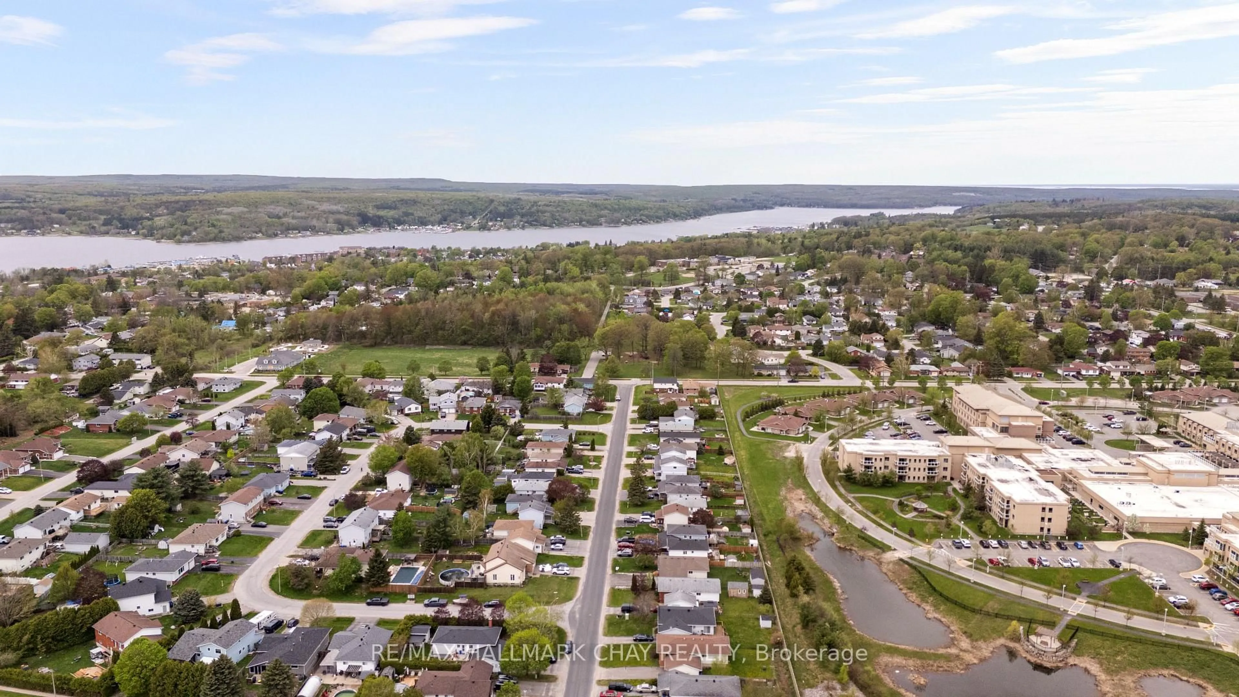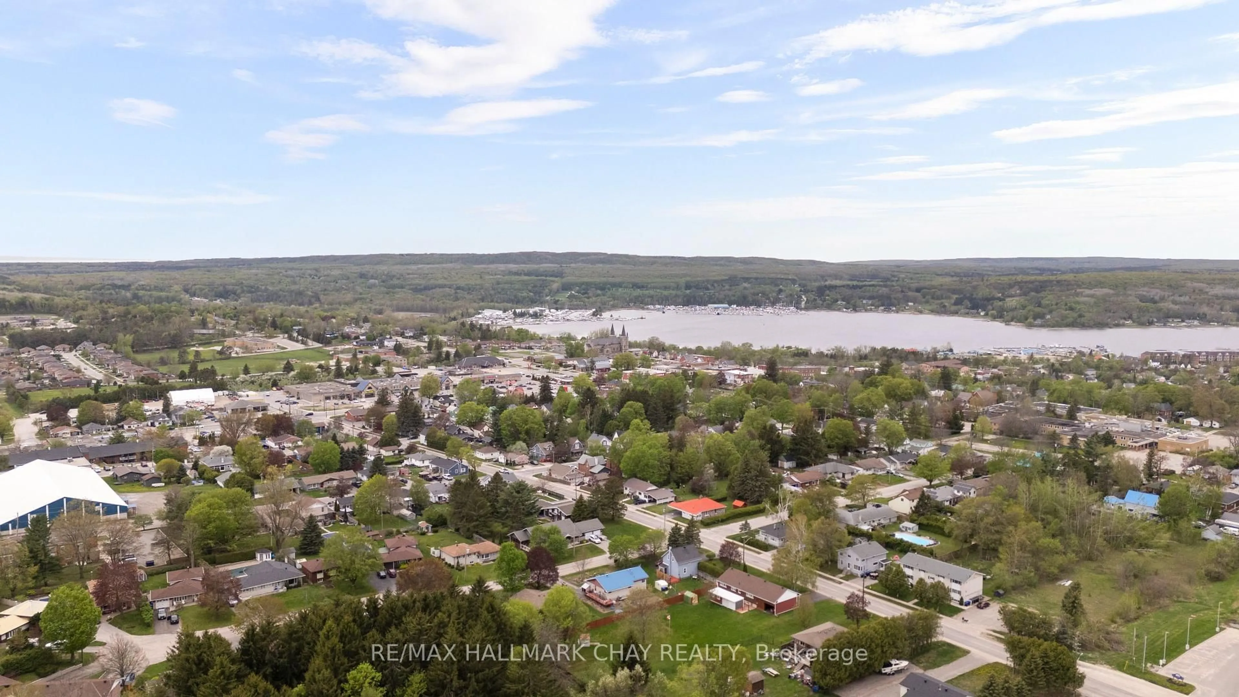29 Jennings Dr, Penetanguishene, Ontario L9M 1K2
Contact us about this property
Highlights
Estimated valueThis is the price Wahi expects this property to sell for.
The calculation is powered by our Instant Home Value Estimate, which uses current market and property price trends to estimate your home’s value with a 90% accuracy rate.Not available
Price/Sqft$388/sqft
Monthly cost
Open Calculator
Description
Welcome to 29 Jennings. This upgraded 5 bedroom, 2 bath gem in a quiet, family-friendly neighbourhood features 3 spacious bedrooms upstairs, 2 downstairs, his and hers walk-in closets in the primary bedroom, an updated modern kitchen with black stainless steel appliances, large basement rec room with office space & roughed-in plumbing for a kitchenette or bar. Inside access from your heated garage, 2 hydro meters, and a secure safe room with steel door in the lower level. This home can easily be converted back to a second basement unit/in-law with private entry or simply enjoy the extra family space in the lower level. New high-efficiency heat pumps for fast heat & A/C, a newly built large 10x20ft shed in the backyard, and tons of upgrades throughout. Walking distance to Tom Coffin playground or McGuire Park, schools, and trails. Close proximity to hospital, shopping, and Penetanguishene's beautiful waterfront & marina. Enjoy Discovery Harbour, Kings Wharf Theatre, and charming downtown local shops. Perfect for young families or multi-gen living! Turnkey, prime location with fully finished basement, in- law potential, no rear neighbours at an attractive price, don't miss this one, it won't last!
Upcoming Open House
Property Details
Interior
Features
Exterior
Features
Parking
Garage spaces 1
Garage type Attached
Other parking spaces 4
Total parking spaces 5
Property History
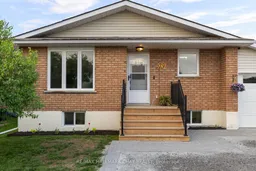 30
30