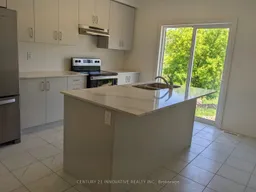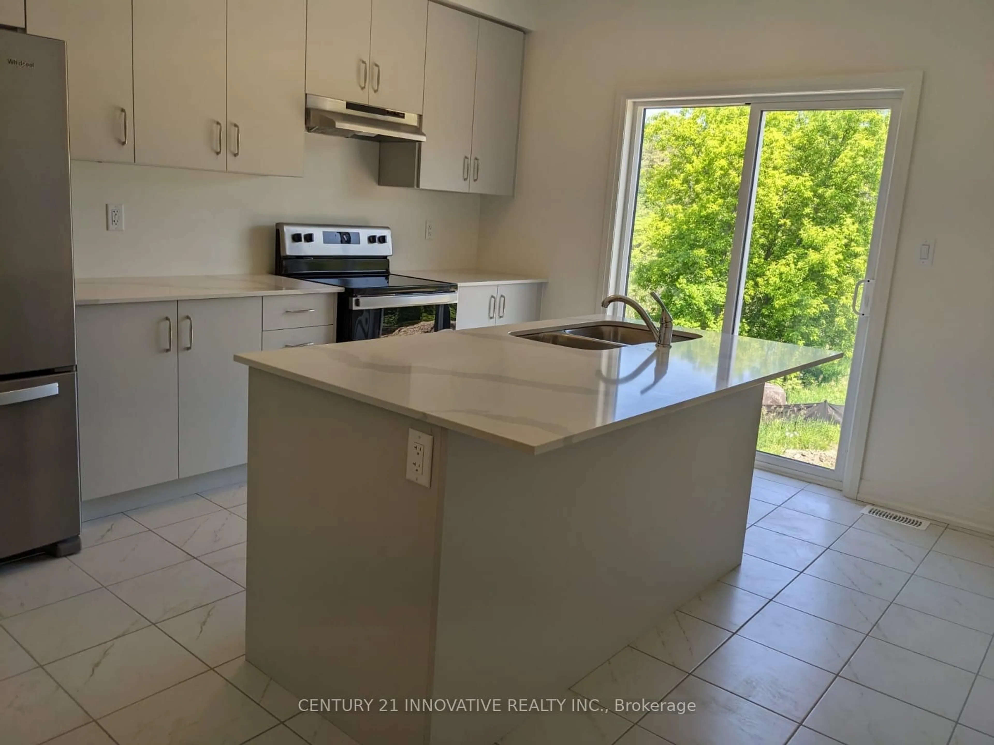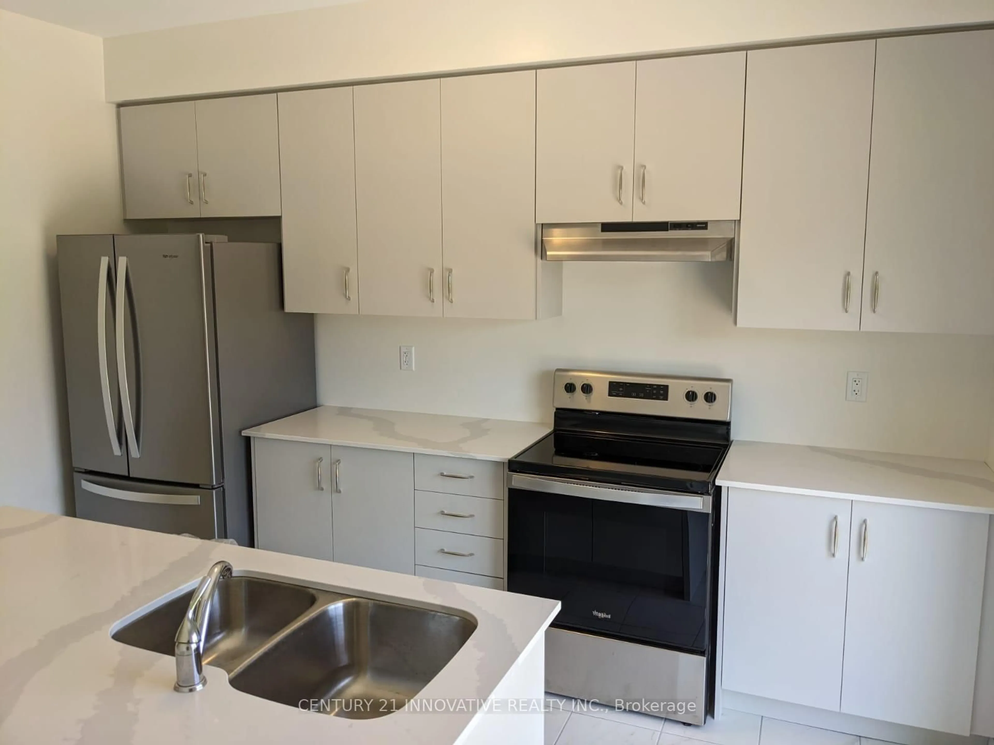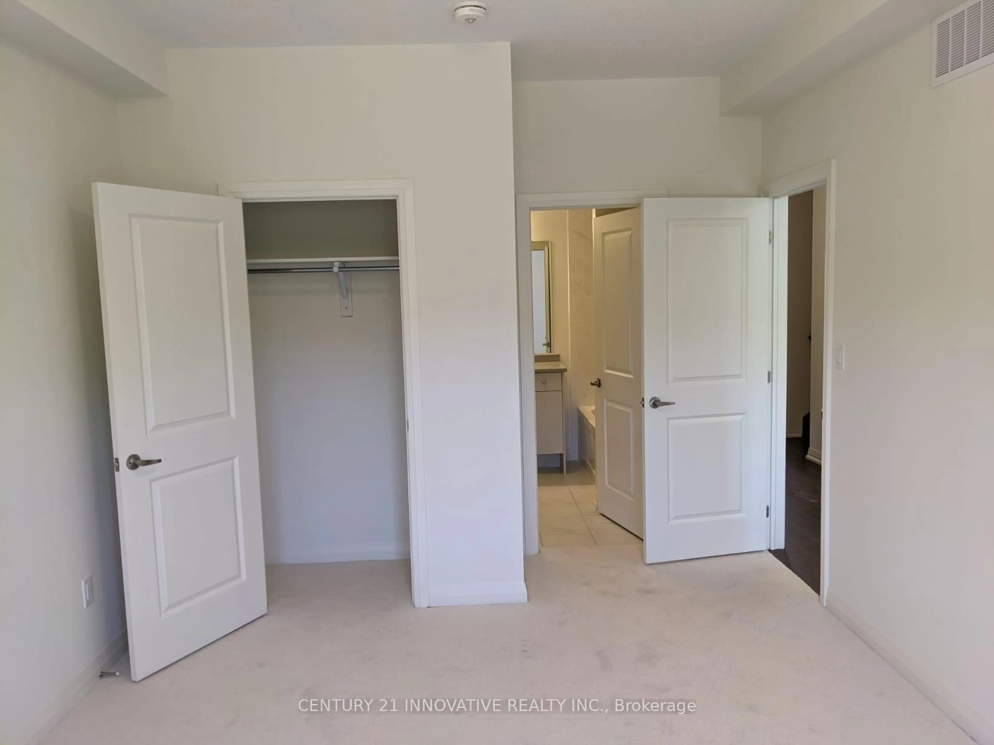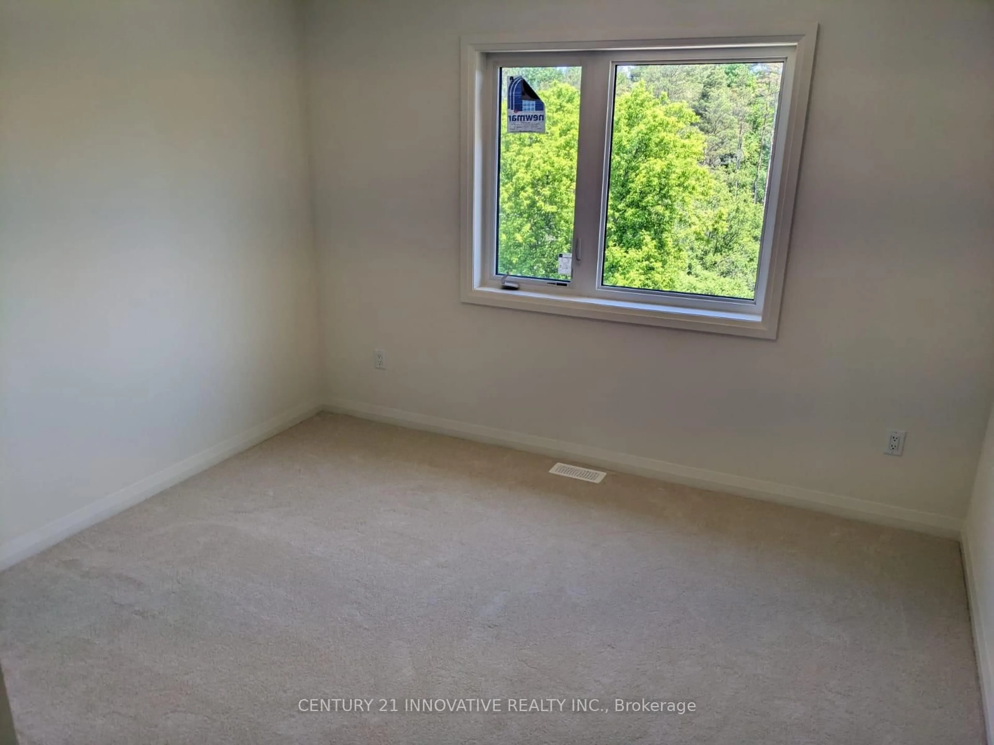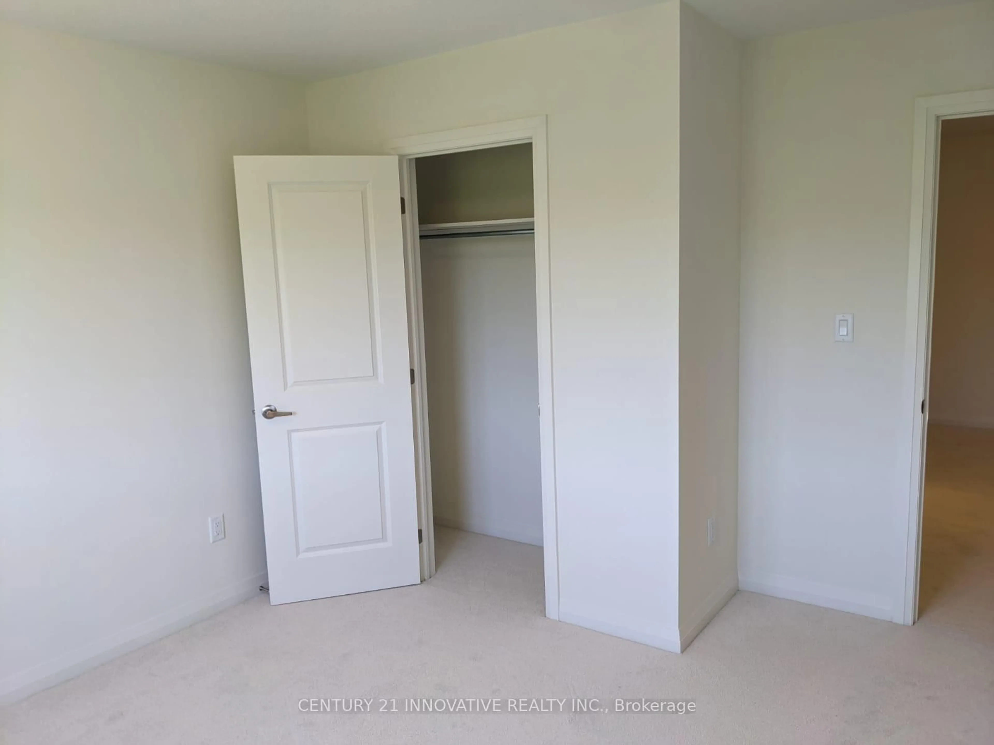38 Lahey Cres, Penetanguishene, Ontario L9M 1K3
Contact us about this property
Highlights
Estimated ValueThis is the price Wahi expects this property to sell for.
The calculation is powered by our Instant Home Value Estimate, which uses current market and property price trends to estimate your home’s value with a 90% accuracy rate.Not available
Price/Sqft$355/sqft
Est. Mortgage$2,620/mo
Tax Amount (2024)$4,716/yr
Days On Market64 days
Description
less Than 2 Years Old, beautiful, Ravine Back, Big lot, Freehold 2-Storey Townhouse. The Townhome Has Impeccable 3 Bedrooms, 3 Bathrooms & Walkout Basement. Main Floor Has Master Bedroom With Ensuite, great layout, Prime Location In Penetanguishene, Minutes Away From Georgian Bay Hospital, Super Markets, Schools, Park & Beach! Walk-Out Basement, 1726 SqFt Above Ground, Unfinished Large Size Walk-Out Basement., stainless steel appliances, granite counter top in kitchen and washrooms, rough in washroom in basement.
Property Details
Interior
Features
Main Floor
Laundry
0.0 x 0.0Access To Garage
Dining
0.0 x 0.0Laminate
Kitchen
0.0 x 0.0Tile Floor / W/O To Yard / Centre Island
Primary
0.0 x 0.0Ensuite Bath / O/Looks Ravine
Exterior
Features
Parking
Garage spaces 1
Garage type Attached
Other parking spaces 2
Total parking spaces 3
Property History
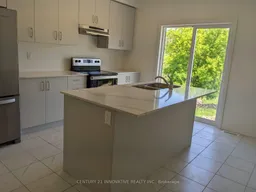 12
12