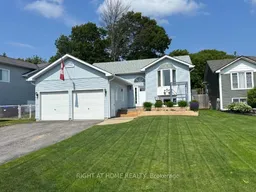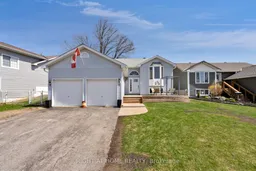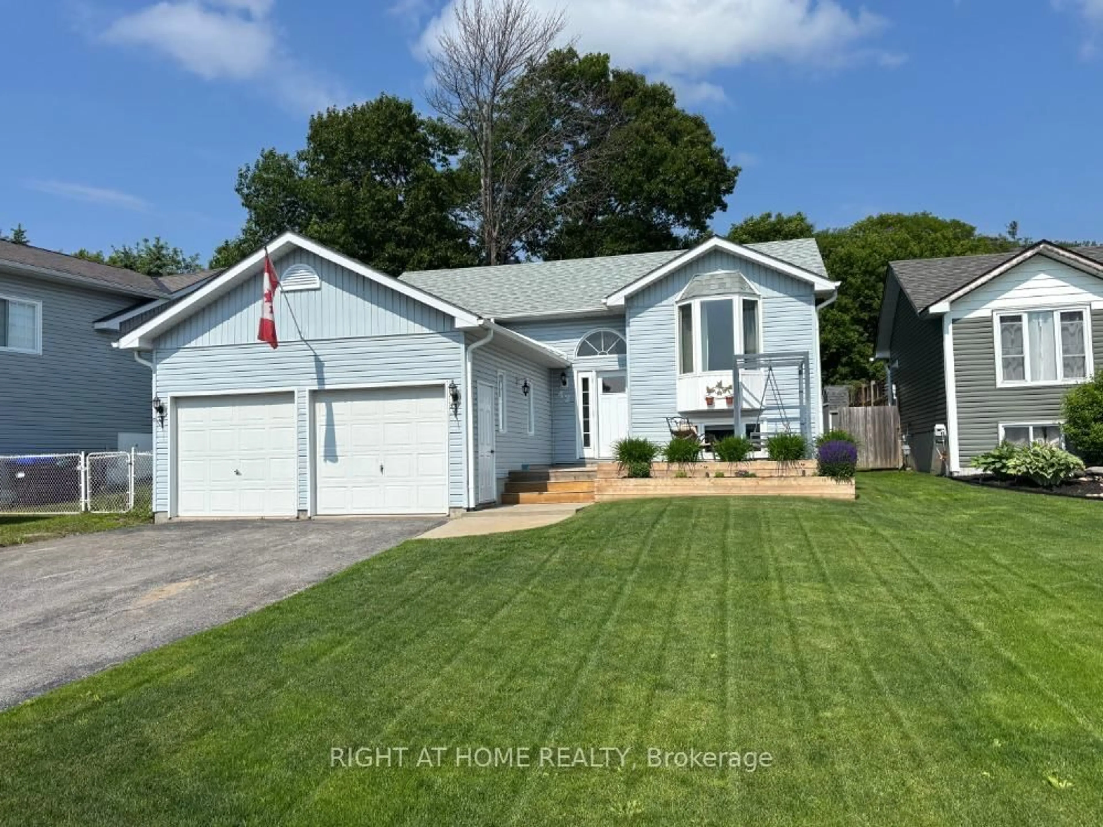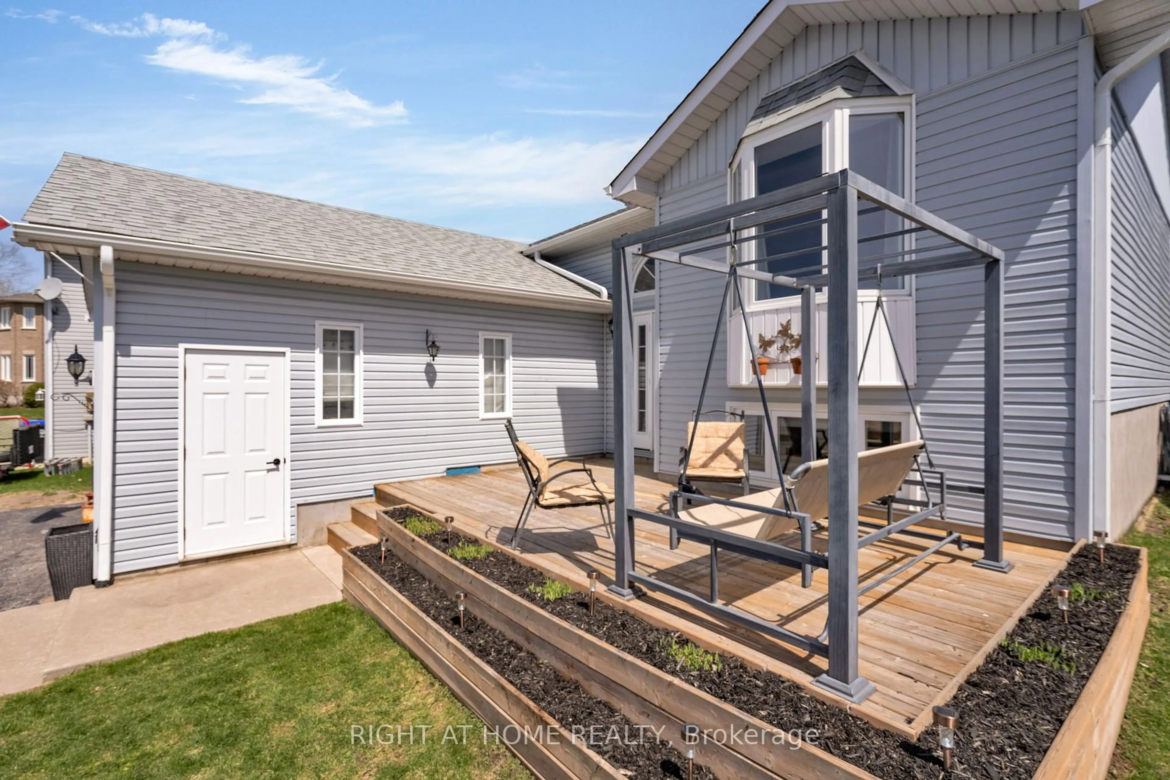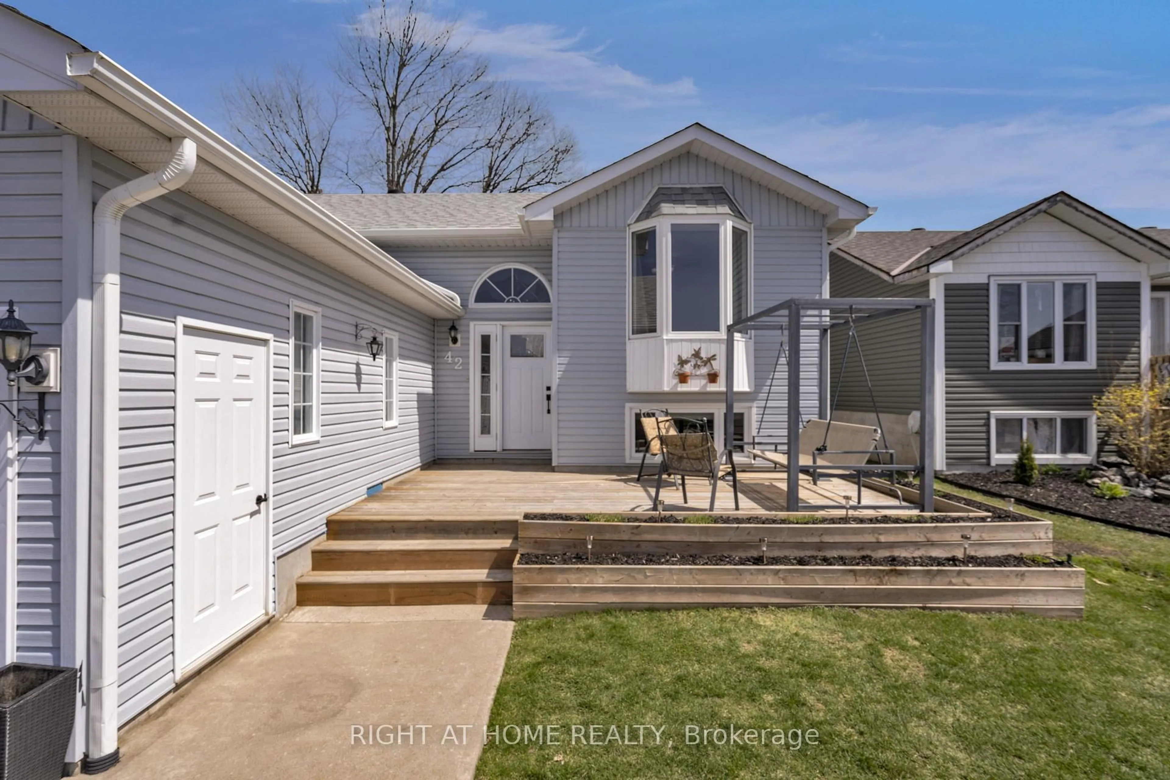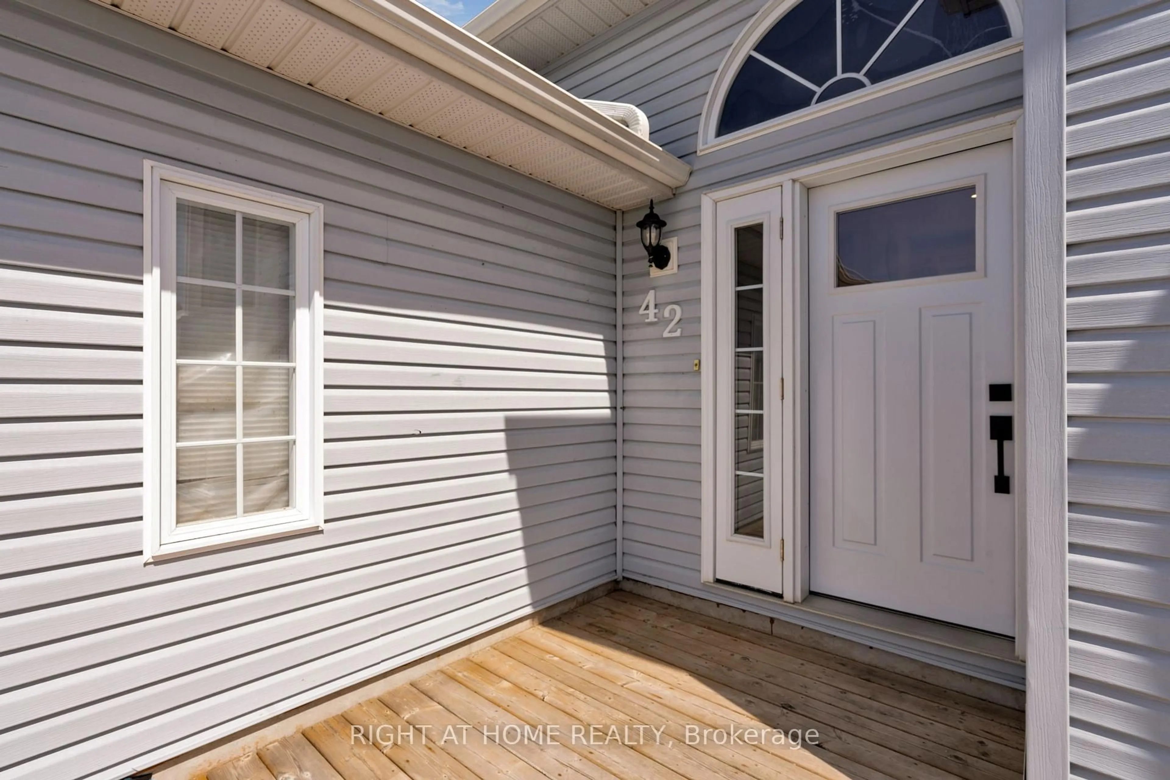42 Byrnes Cres, Penetanguishene, Ontario L9M 1V9
Contact us about this property
Highlights
Estimated valueThis is the price Wahi expects this property to sell for.
The calculation is powered by our Instant Home Value Estimate, which uses current market and property price trends to estimate your home’s value with a 90% accuracy rate.Not available
Price/Sqft$736/sqft
Monthly cost
Open Calculator
Description
Welcome to 42 Byrnes Crescent, in Penetanguishene. Every corner of this home has been thoughtfully updated to meet the highest standards. From the sleek, contemporary kitchen to the stylish bathrooms and durable flooring, no detail has been overlooked. This contractor-owned, fully renovated 3-bedroom, 2-bathroom detached home has been meticulously updated throughout. With new windows, new roof and a spray foamed basement this move-in ready property is perfect for first-time buyers or young families. Located in a quiet, family-friendly neighbourhood close to parks, schools, shopping, and transit, this home offers outstanding value and comfort in one of Penetanguishene's most desirable family areas. Don't miss this exceptional opportunity!
Property Details
Interior
Features
Main Floor
2nd Br
4.82 x 2.75Dining
2.0 x 4.69Kitchen
3.63 x 4.86Living
3.52 x 4.63Exterior
Features
Parking
Garage spaces 2
Garage type Attached
Other parking spaces 4
Total parking spaces 6
Property History
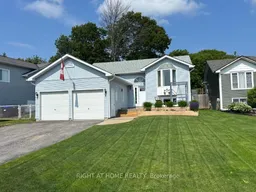 31
31