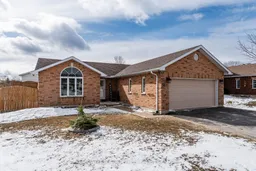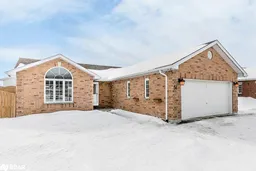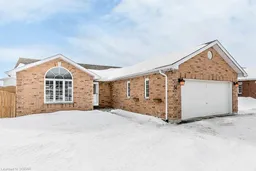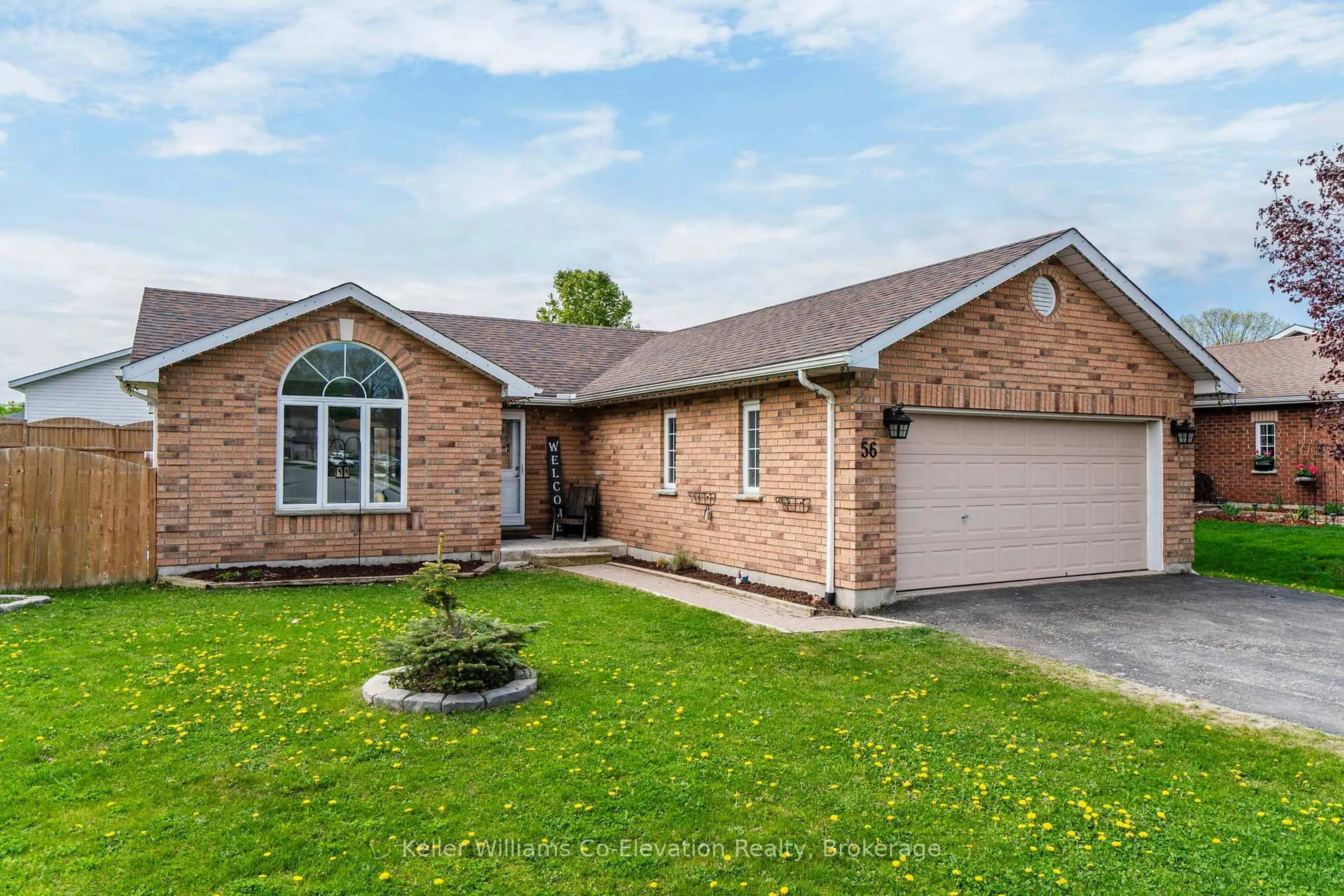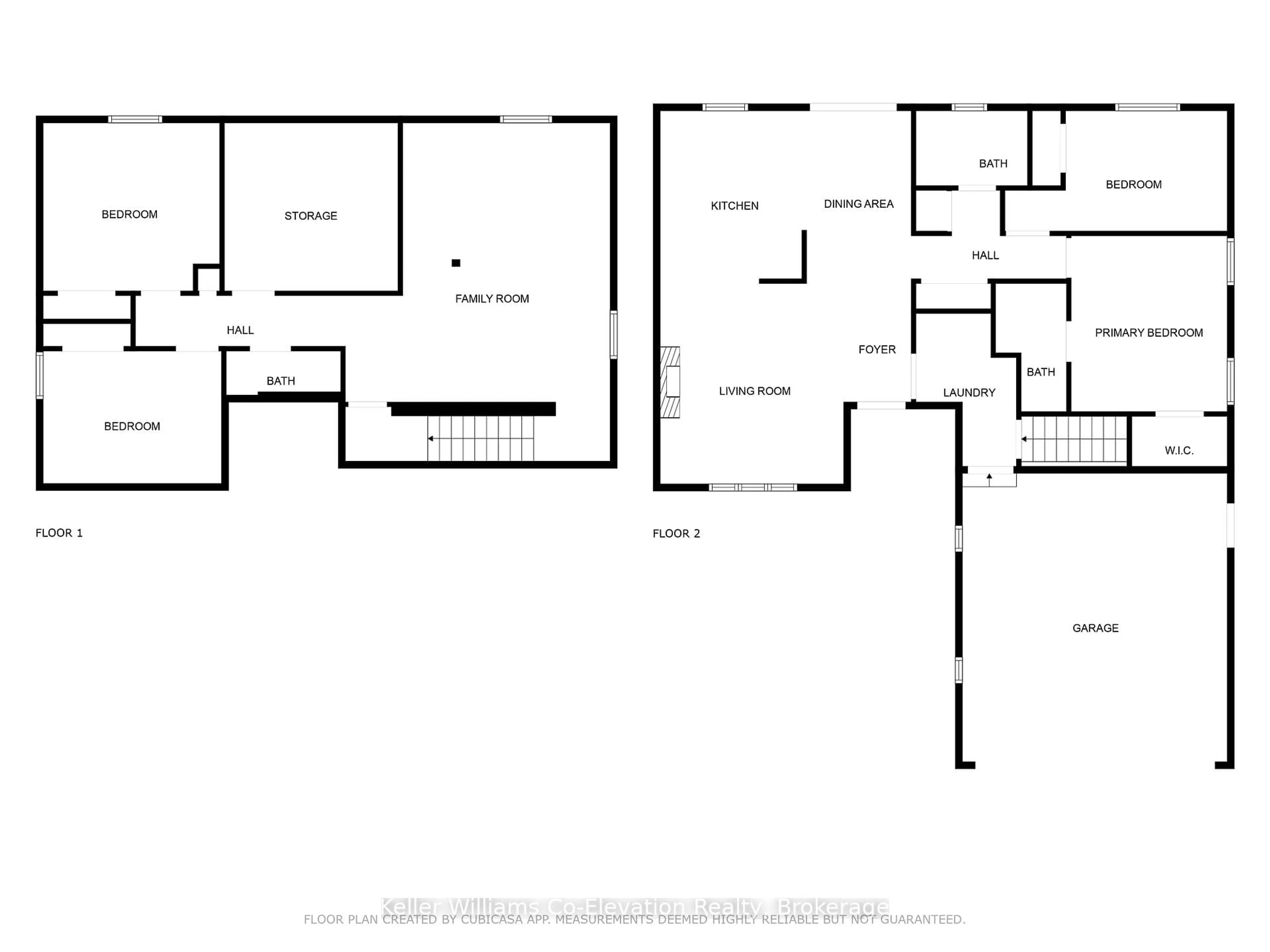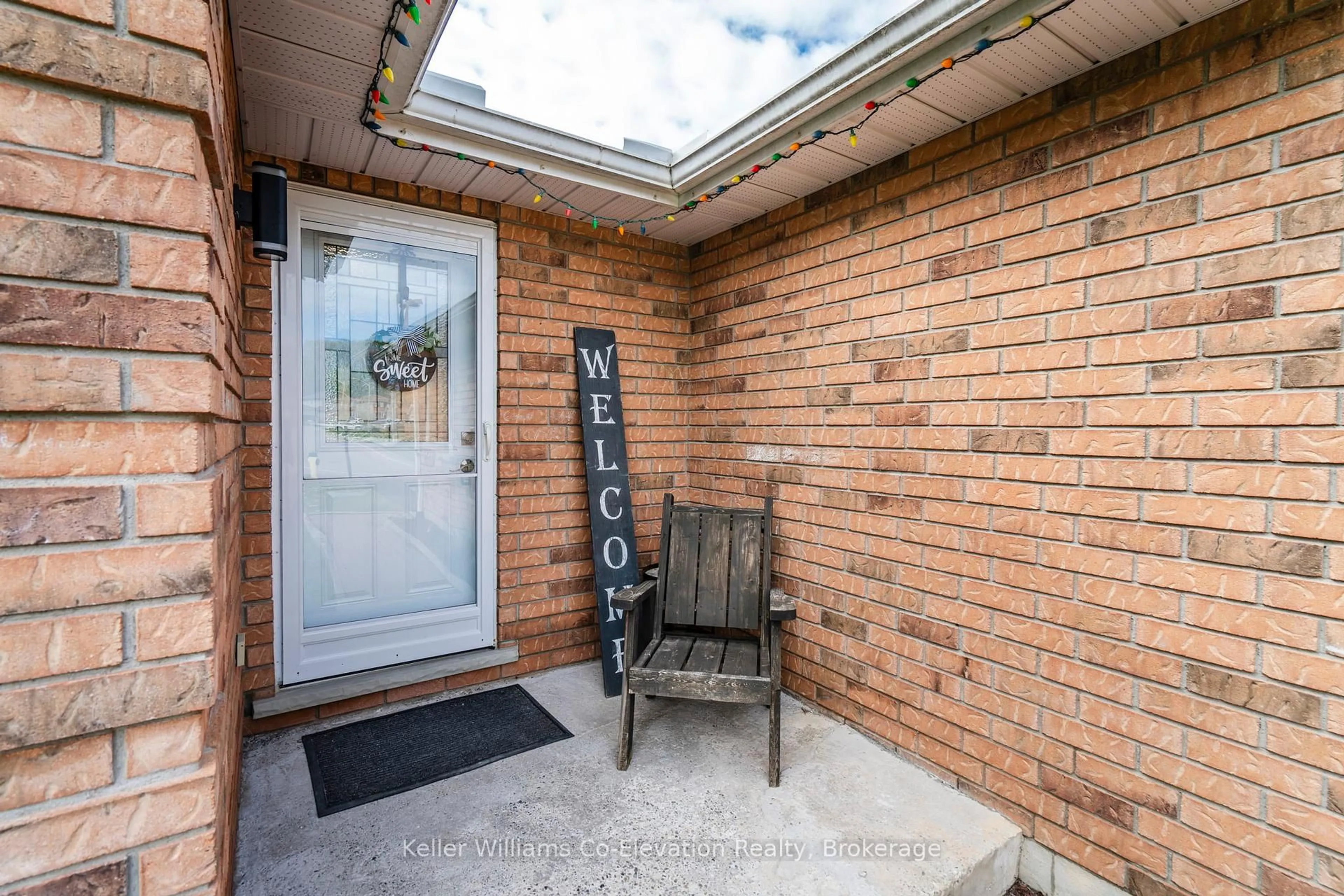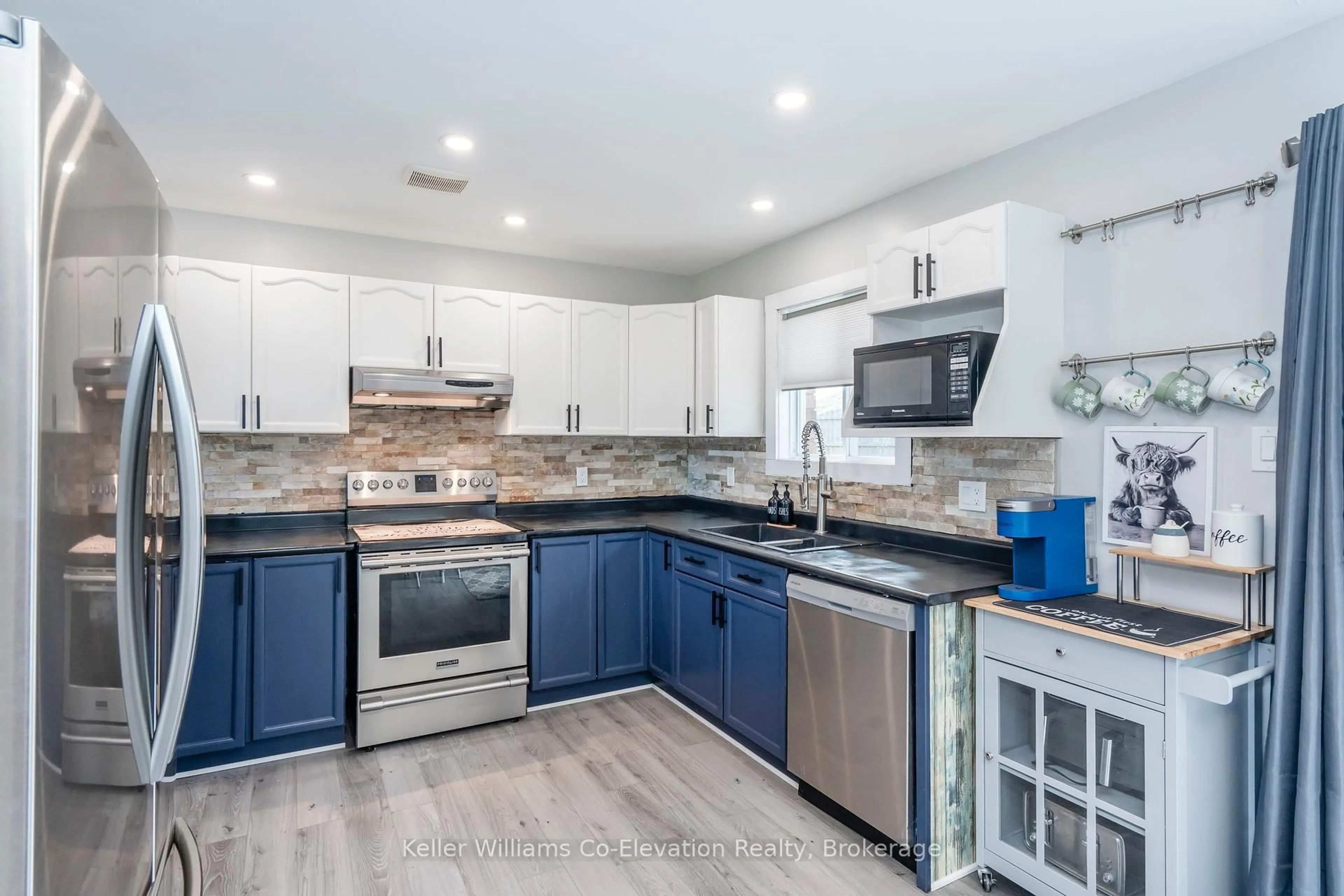56 Byrnes Cres, Penetanguishene, Ontario L9M 1V9
Contact us about this property
Highlights
Estimated valueThis is the price Wahi expects this property to sell for.
The calculation is powered by our Instant Home Value Estimate, which uses current market and property price trends to estimate your home’s value with a 90% accuracy rate.Not available
Price/Sqft$701/sqft
Monthly cost
Open Calculator
Description
Now offered at $599,900, this updated all-brick bungalow on the edge of Penetanguishene is getting a fresh touch inside and is ready to welcome its next owners. Step inside to find brand-new flooring in the living and dining areas, bringing warmth and style to the main level. With 2 bedrooms upstairs and 2 more down, plus 2.5 bathrooms (including a full ensuite), this home offers space and flexibility for families, guests, or a home office. The main floor also features a cozy natural gas fireplace, inside entry from the 2-car garage, and convenient main floor laundry. The finished lower level adds a spacious rec room perfect for games, movie nights, or visiting family. Outdoors, enjoy a large fully fenced yard with an above-ground pool, gazebo, and storage shed ideal for summer BBQs and fun. Just 10 minutes to Midland, 50 minutes to Barrie or Orillia, and close to Georgian Bay adventures like boating, fishing, swimming, skiing, and sledding. With its fresh updates and new price, this home is a must-see and offers unparalleled value!
Property Details
Interior
Features
Main Floor
Dining
3.63 x 2.26Living
4.43 x 3.96Primary
3.8 x 3.37Br
4.8 x 2.6Exterior
Features
Parking
Garage spaces 2
Garage type Attached
Other parking spaces 4
Total parking spaces 6
Property History
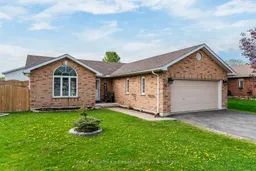 30
30