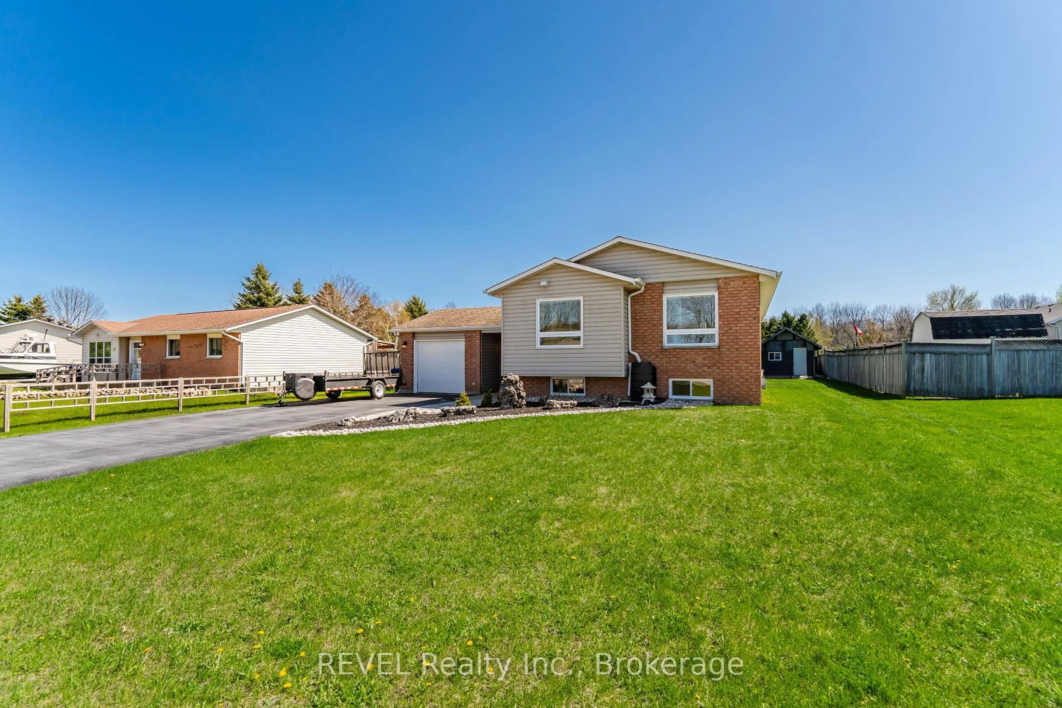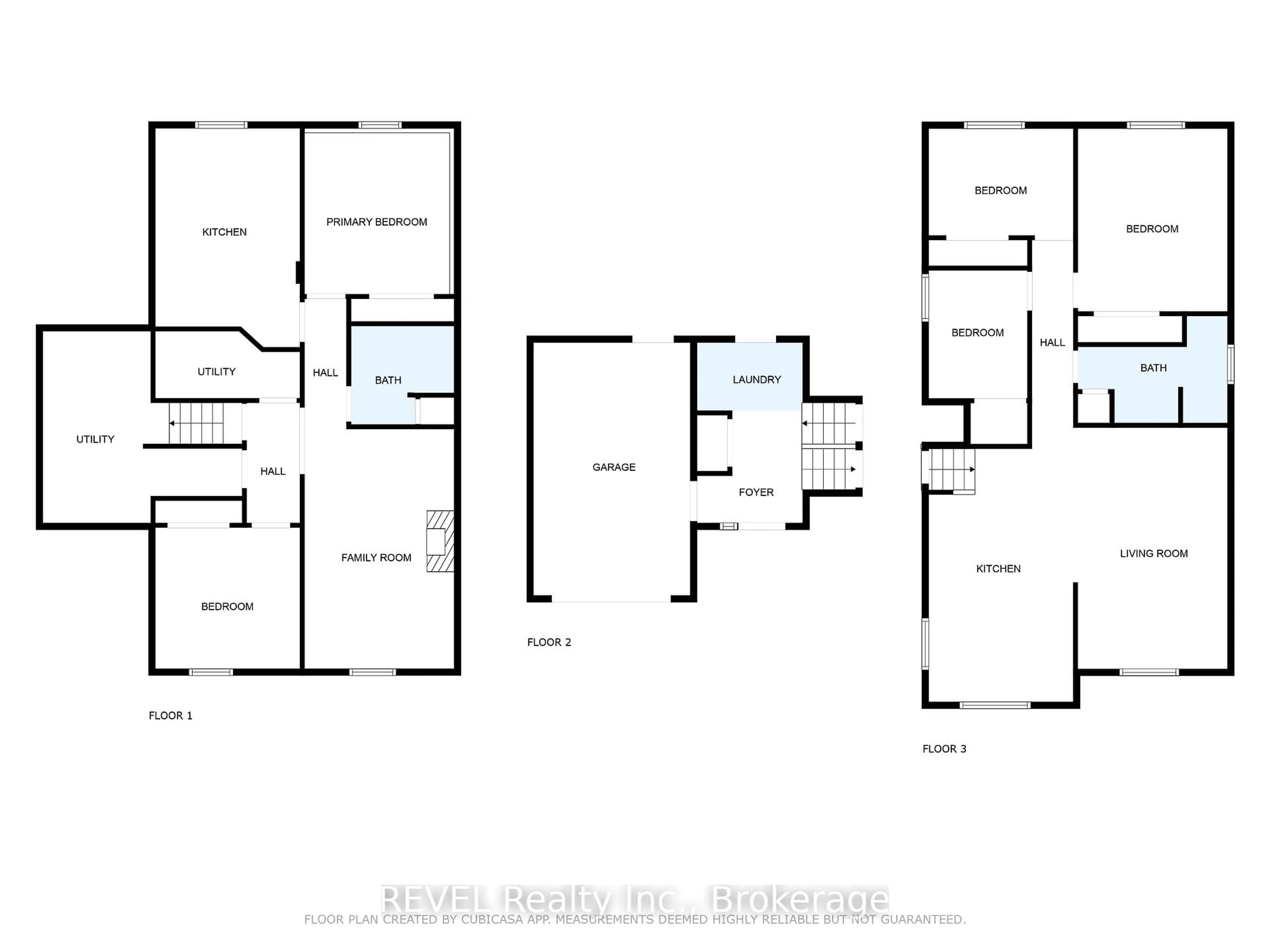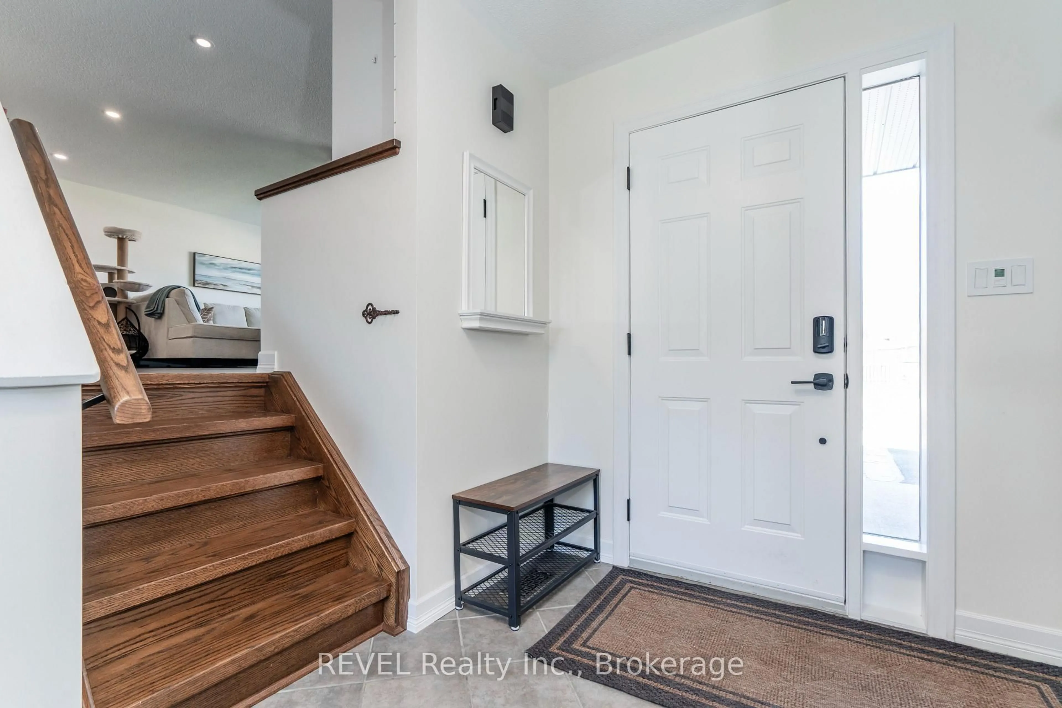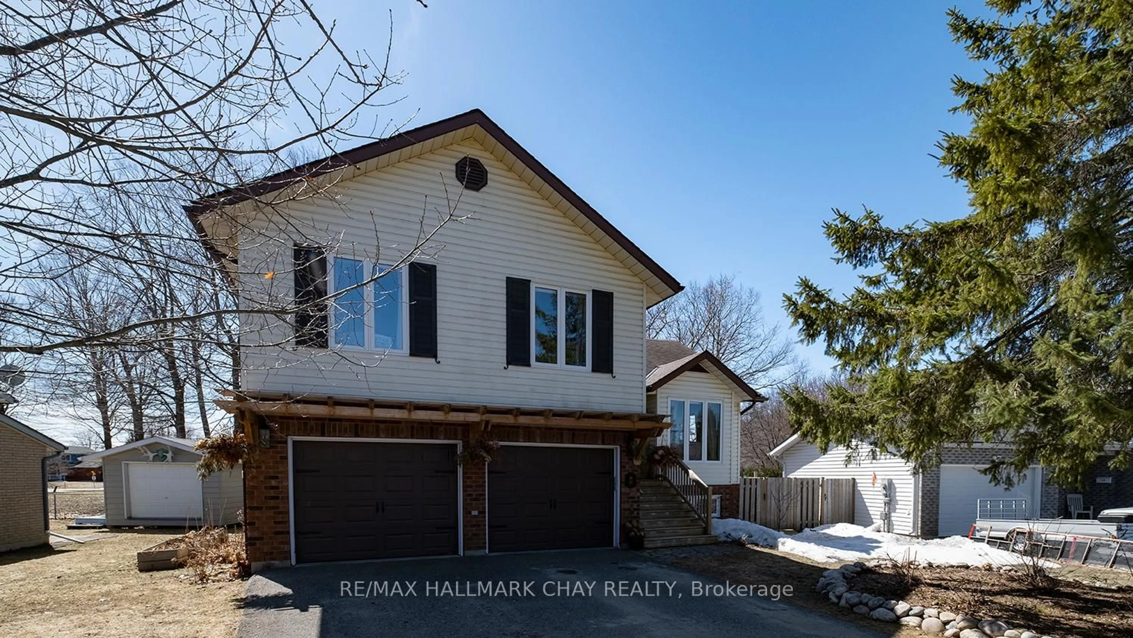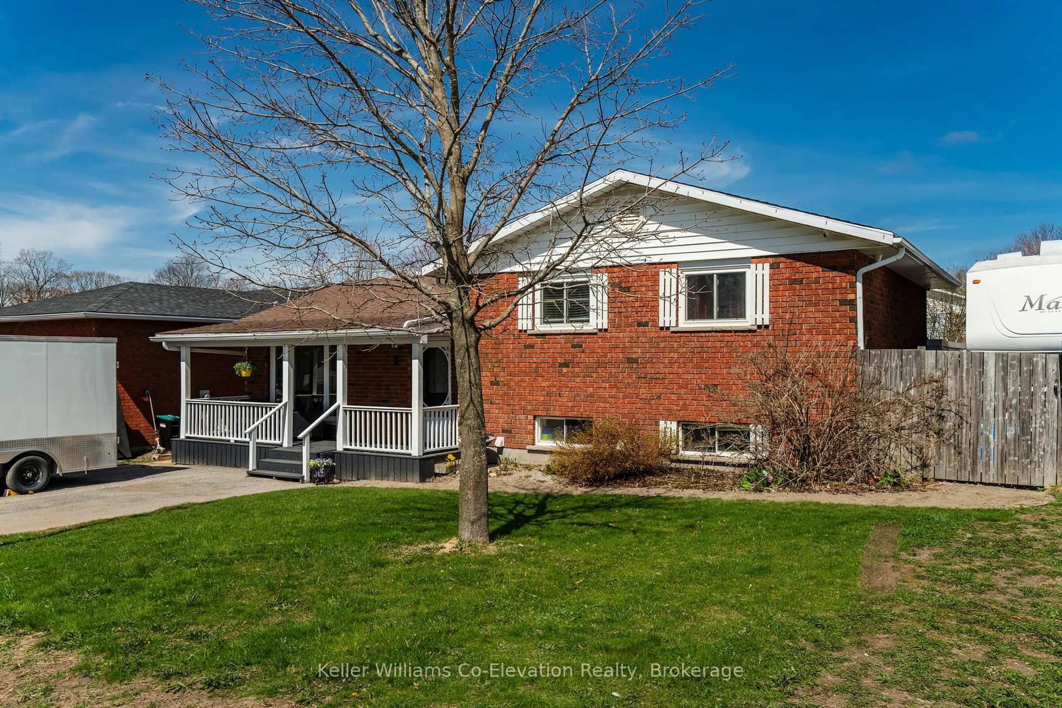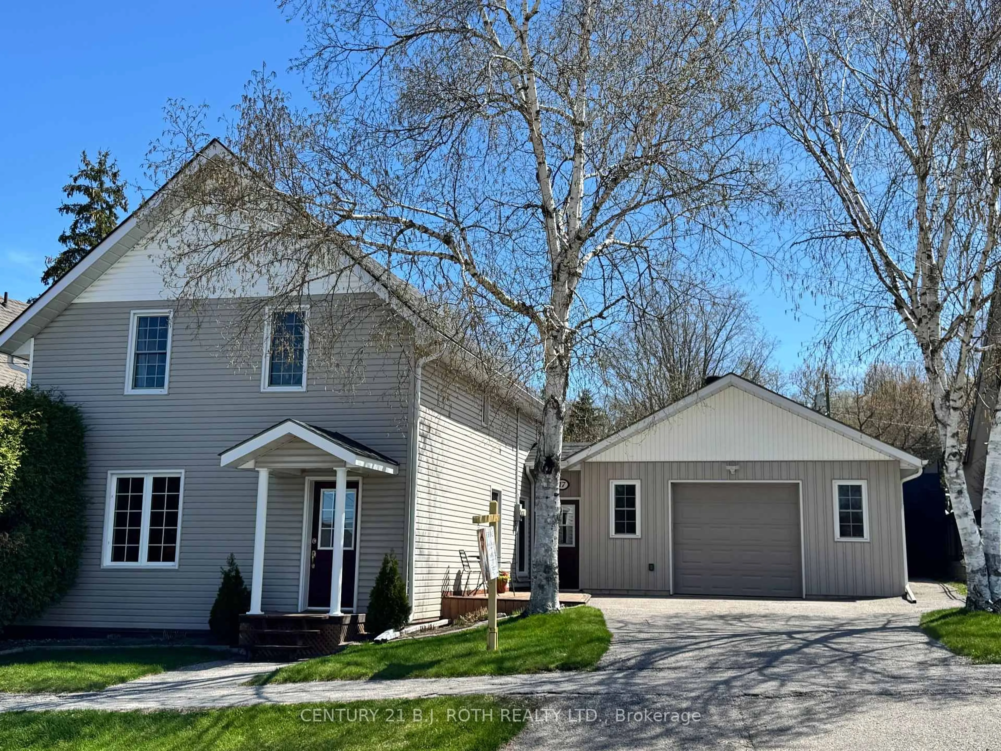79 Oxley Dr, Penetanguishene, Ontario L9M 1W4
Contact us about this property
Highlights
Estimated ValueThis is the price Wahi expects this property to sell for.
The calculation is powered by our Instant Home Value Estimate, which uses current market and property price trends to estimate your home’s value with a 90% accuracy rate.Not available
Price/Sqft$875/sqft
Est. Mortgage$3,217/mo
Tax Amount (2024)$3,804/yr
Days On Market3 hours
Description
Step into this beautifully upgraded 3 bedroom bungalow where pride of ownership shines throughout. The main floor features a bright open concept living and dining area that flows into the thoughtfully designed kitchen! From the hidden coffee bar with in cabinet lighting to the custom broom closet and quality finishes throughout. This kitchen is as functional as it is stylish with stainless steel appliances and ceramic backsplash it acts as the star of the show in this home. The lower level is equally impressive - offering a full finished space, complete with a second kitchen, two additional bedrooms, a 3 pc bathroom and a spacious Family Room ideal for in-laws, guests or multi generational living. Outside, enjoy a large partially fenced backyard that backs directly onto a serene park, this yard offers privacy and space to relax.Tend to your green thumb with the existing raised garden beds just waiting for your next harvest - carrots are already started, you're welcome! With the bonus of a heated, attached single car garage and perched in a family friendly neighbourhood, this home is ready for you.
Property Details
Interior
Features
Lower Floor
Br
3.3 x 3.68Family
3.41 x 5.46Bathroom
2.35 x 2.25Kitchen
3.28 x 4.99Exterior
Features
Parking
Garage spaces 1
Garage type Attached
Other parking spaces 4
Total parking spaces 5
Property History
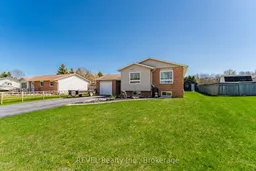 47
47
