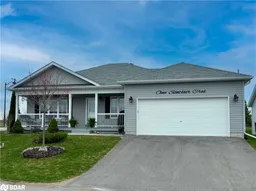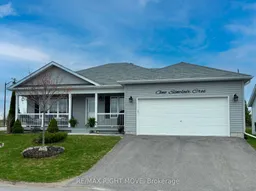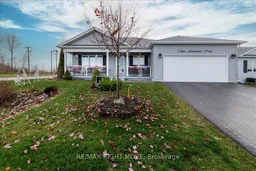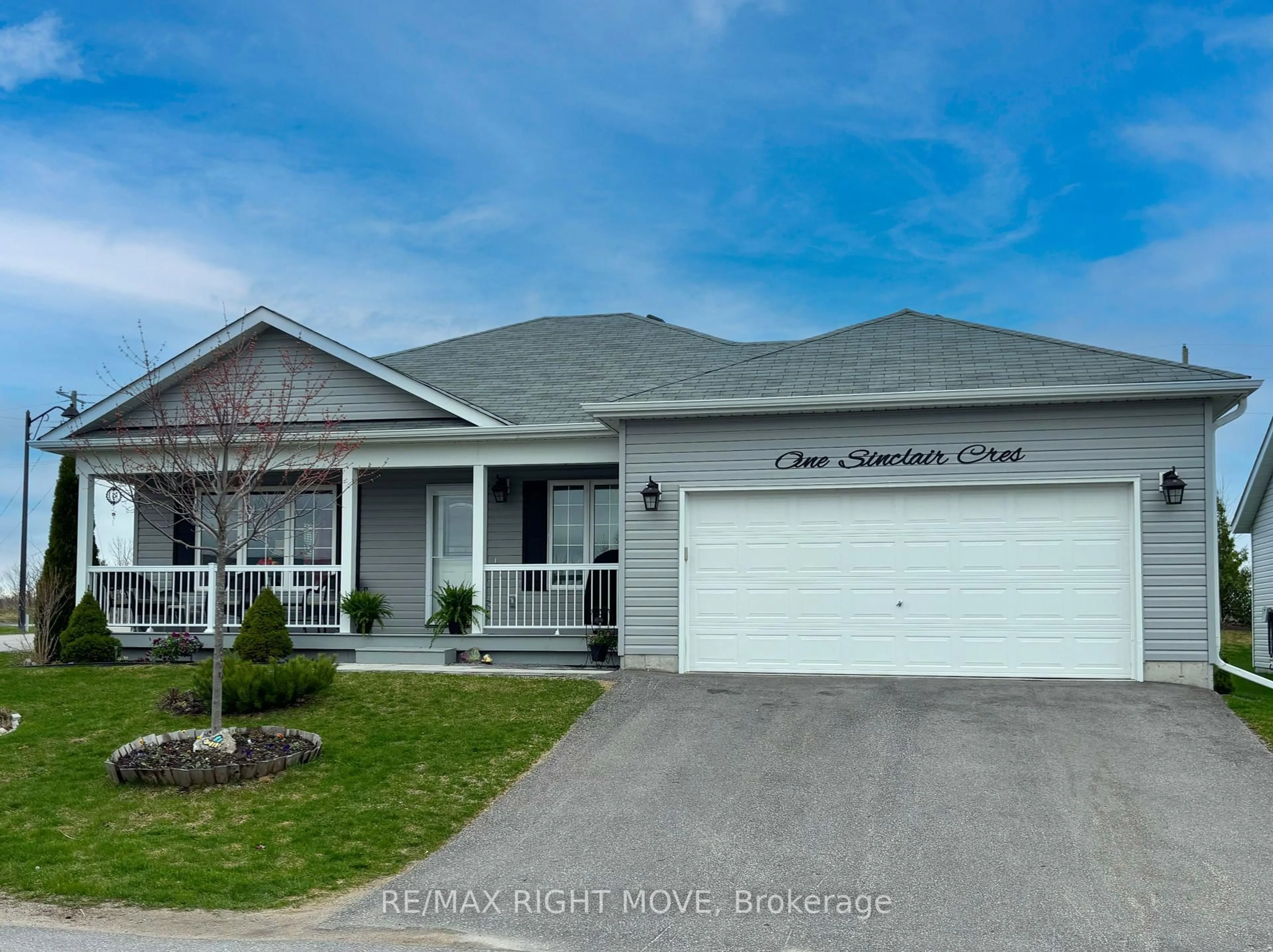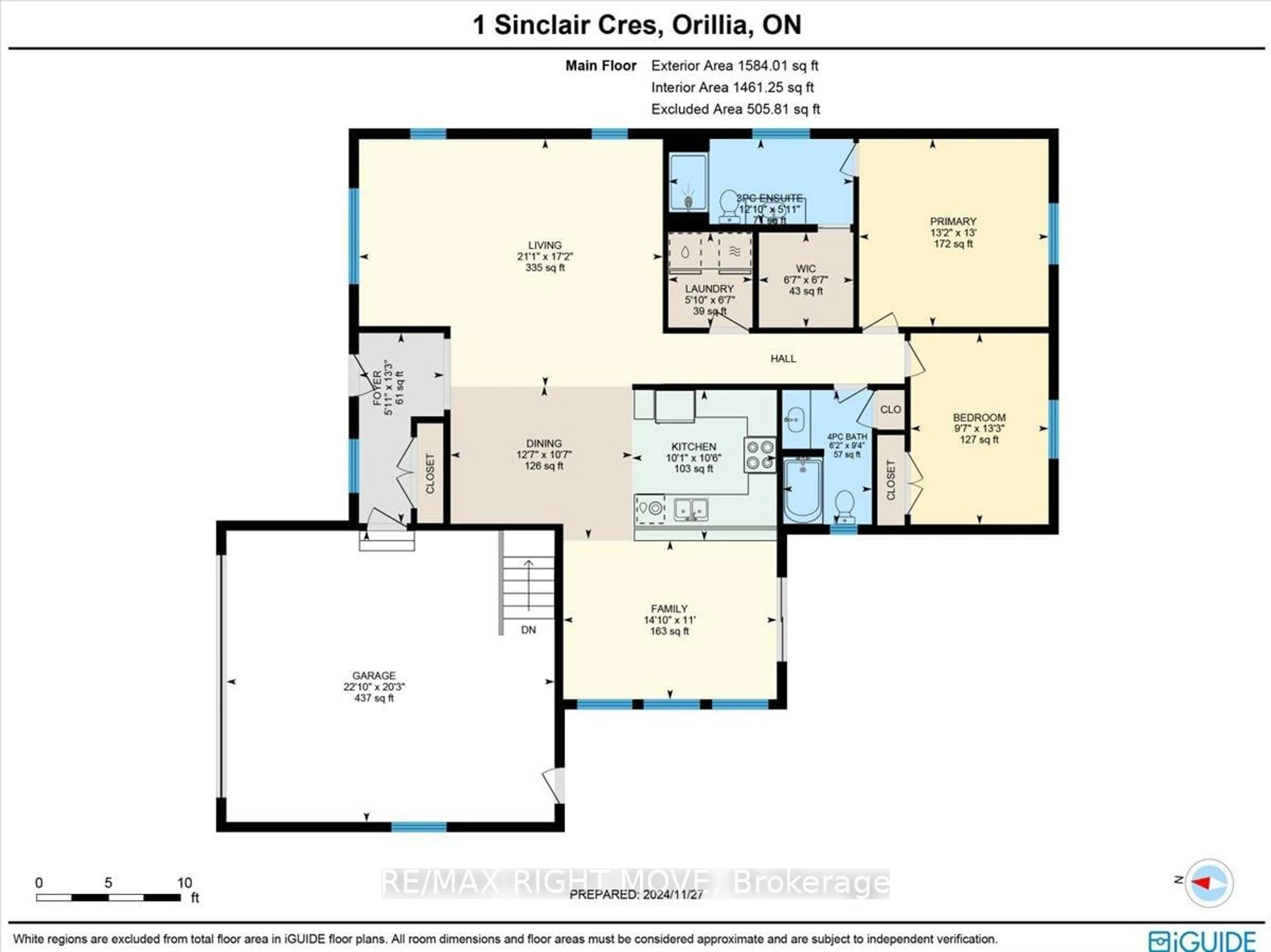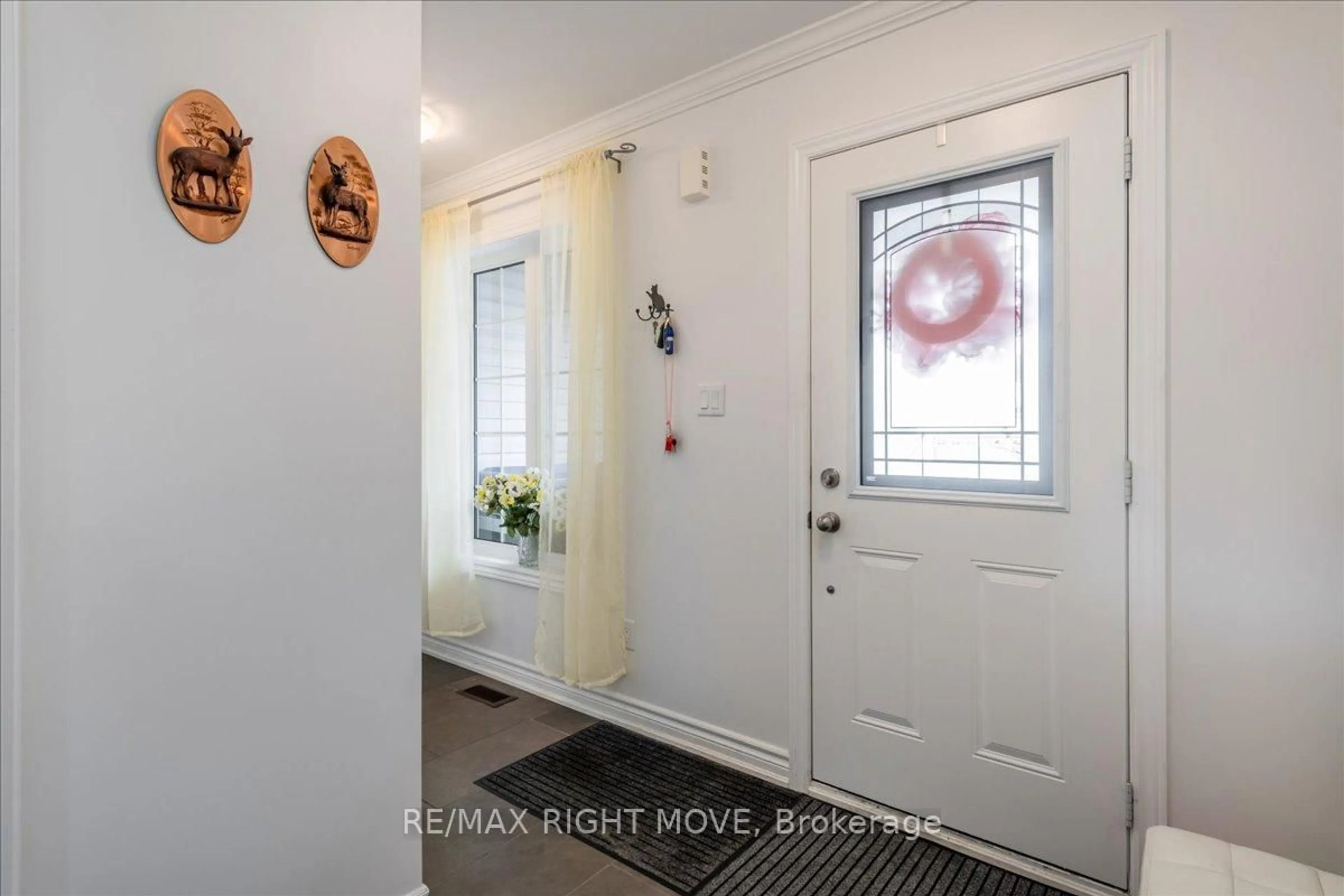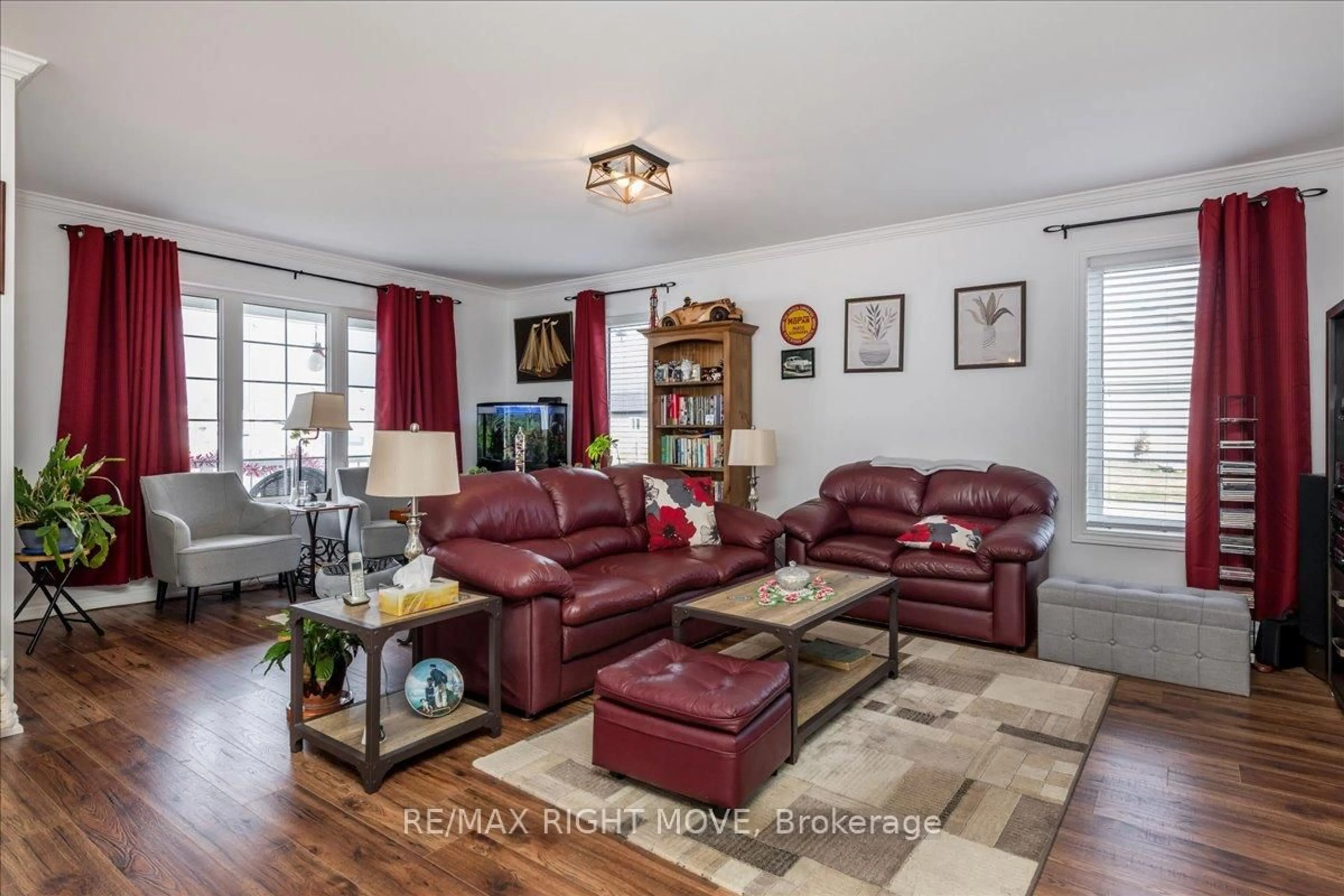1 Sinclair Cres, Ramara, Ontario L3V 6H7
Contact us about this property
Highlights
Estimated valueThis is the price Wahi expects this property to sell for.
The calculation is powered by our Instant Home Value Estimate, which uses current market and property price trends to estimate your home’s value with a 90% accuracy rate.Not available
Price/Sqft$338/sqft
Monthly cost
Open Calculator
Description
Motivated Sellers - Priced to Sell! This is a fantastic opportunity to own a beautifully maintained home in Lakepoint Village, an inviting adult lifestyle community just minutes from Orillia. Situated on a desirable corner lot near the entrance of the neighbourhood, this home offers exceptional curb appeal with its two-car garage, double driveway, and professionally landscaped yard. Inside, you'll find 1,584 sq ft of bright, open-concept living space, featuring two spacious bedrooms and two full bathrooms, including a serene primary suite with walk-in closet and private ensuite. The welcoming living/dining area flows seamlessly into a sun-filled four-season sunroom, perfect for relaxing or entertaining. The kitchen boasts stainless steel appliances, a modern backsplash, and crown moulding details, all enhanced by natural light. A generous laundry room with bonus pantry space and an oversized crawl space add to the home's practical appeal. Outside, enjoy your own private retreat with a peaceful patio and lush landscaping, ideal for warm spring and summer days. The monthly land lease includes property taxes, water, sewer, garbage collection, snow removal, and road maintenance, making for truly carefree living. Don't miss your chance to join this friendly community where comfort, charm, and convenience come together.
Property Details
Interior
Features
Main Floor
Living
6.43 x 5.23Kitchen
3.07 x 3.2Dining
3.84 x 3.23Primary
4.01 x 3.96Exterior
Features
Parking
Garage spaces 2
Garage type Attached
Other parking spaces 2
Total parking spaces 4
Property History
 29
29