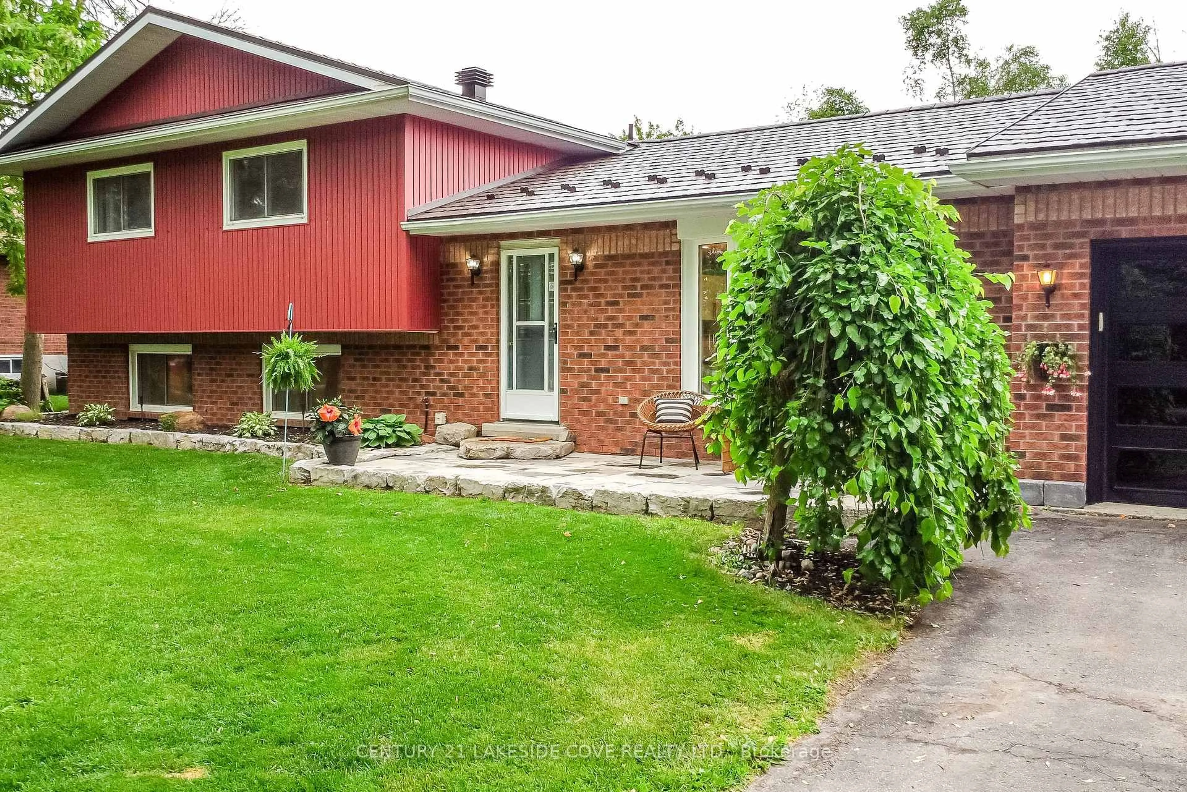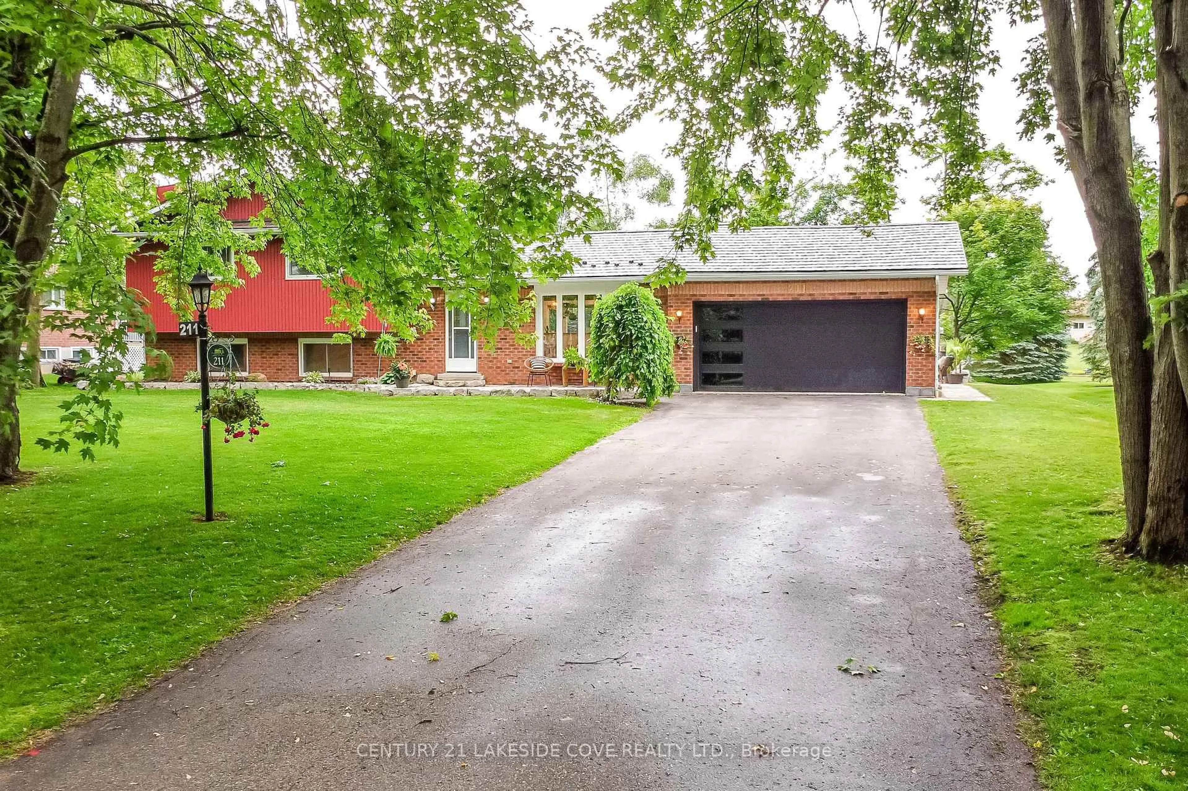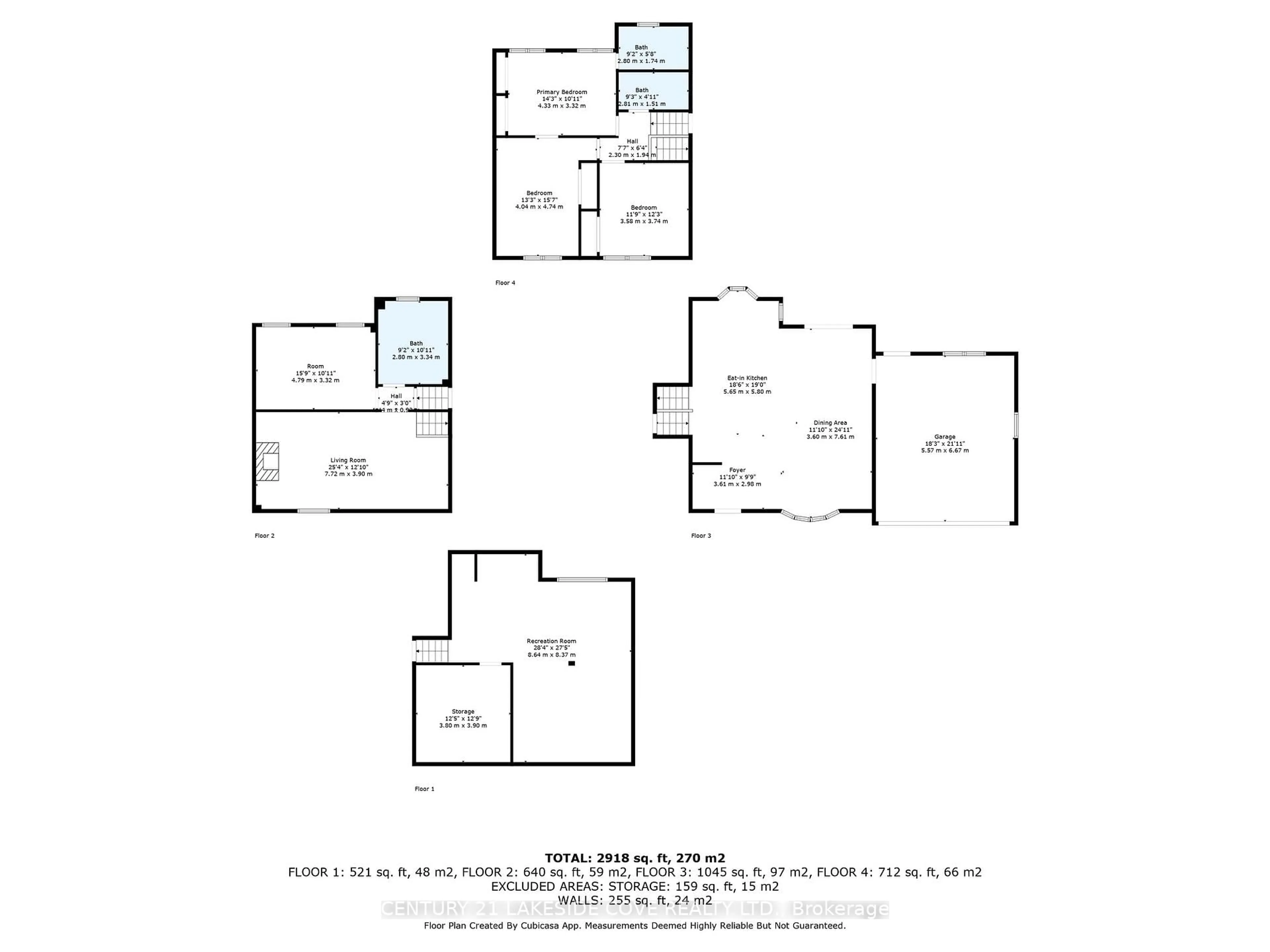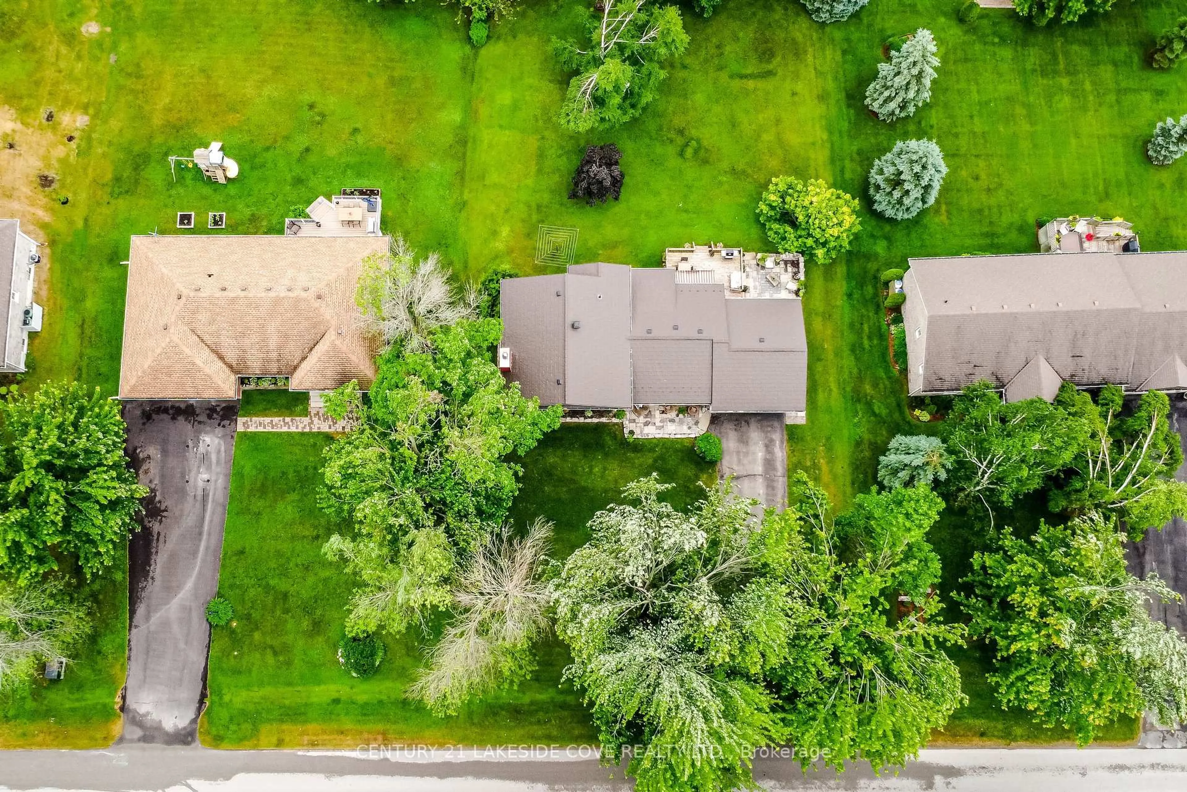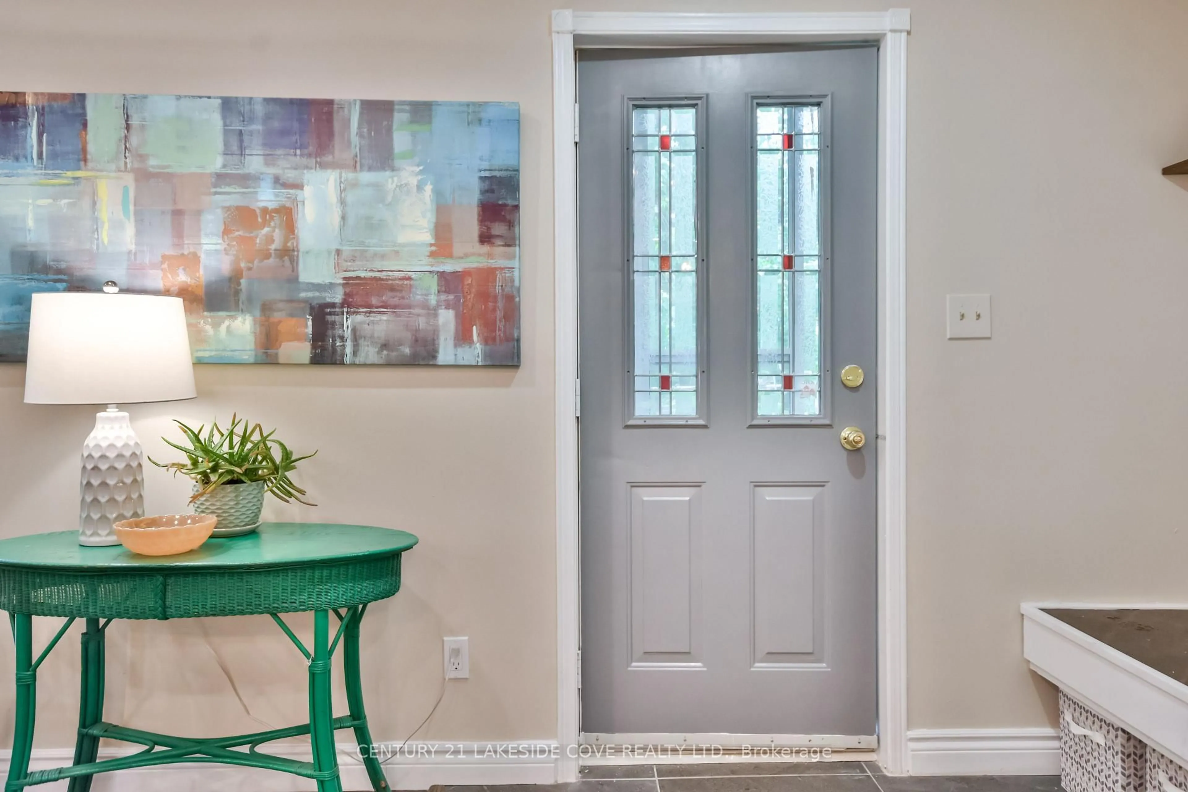211 Bayshore Dr, Ramara, Ontario L0K 1B0
Contact us about this property
Highlights
Estimated valueThis is the price Wahi expects this property to sell for.
The calculation is powered by our Instant Home Value Estimate, which uses current market and property price trends to estimate your home’s value with a 90% accuracy rate.Not available
Price/Sqft$438/sqft
Monthly cost
Open Calculator
Description
Welcome to this Beautifully Finished Home Offering 4 Bedrooms and 3 Bathrooms That is Just over 2000+ sq ft. It Makes A Perfect Home For A Growing Family. Located in the Unique Waterfront Community of Bayshore Village, Where You Can Enjoy Golf, Boating, Tennis, Pickleball, Salt Water Pool, Bell Fibre Internet/TV and More. The Heart of the Home Features a Stunning Open-Concept Kitchen with a Massive Eat-in Island, Sleek Quartz Countertops and Stainless Steel Appliances. This Main Floor is Perfect For Families With the Large Dining and Living Area. The Kitchen Has a Walk-out to the Back Deck and There is a Lower Level Stone Patio that is Ideal for Summer Evenings Around the Fire. Enjoy Tranquil Pond Views from the Kitchen and Dining Areas, Creating the Perfect Backdrop for Everyday Living and Entertaining. This Home Has Been Thoughtfully Updated with Brand New Metal Slate Shingles, Fresh Flooring Throughout, a Newly Renovated Laundry Area and a Modern Garage Door. The Interior Also Includes Direct Access from the Garage for Added Convenience. With a Family Room Plus a Recreation Room, There is Plenty of Space for Family Fun, Hobbies and Movie Nights. The Lower Level Features an Extra Bedroom or a home Office Setup. Don't Miss Your Chance to Own This Move-in-Ready Gem with Both Style and Space. Members of the Bayshore Village Association $1,100.00/2025, Bell Fibre Program $42/mth.
Property Details
Interior
Features
Lower Floor
Rec
8.64 x 8.37Combined W/Laundry / Laminate
Living
7.72 x 3.9Above Grade Window / Fireplace
Office
4.79 x 3.32Above Grade Window / Laminate
Exterior
Features
Parking
Garage spaces 2
Garage type Attached
Other parking spaces 6
Total parking spaces 8
Property History
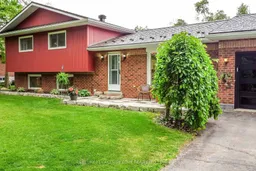 46
46
