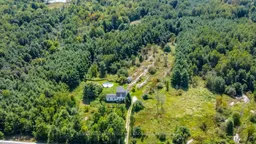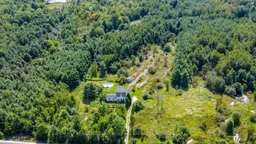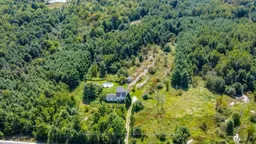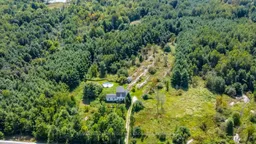ULTIMATE COUNTRY RETREAT ON 4.87 ACRES WITH POOL, BUNKIE & TOTAL PRIVACY! Welcome to 2161 Coopers Falls Road, the ultimate country retreat for those seeking peace and privacy without sacrificing convenience! Nestled on 4.87 beautifully treed acres and far from the road, this charming property offers an incredible sense of seclusion just six minutes from essentials like groceries, parks, the Washago Train Station, a boat launch, a community centre, a pharmacy and more. Relax in the heated pool with built-in LED lighting, unwind on the screened-in porch, or let your imagination roam in the bunkie - ideal as a creative studio or kids retreat. Over 2,300 square feet of living space showcases sun-filled windows, hardwood flooring, neutral tones, and tasteful finishes throughout. The kitchen features updated laminate flooring, a newer retro fridge, butcher block counters, and a bright breakfast nook with built-in seating and a cozy wood stove. Entertain with ease in the family room with a wet bar and newer propane fireplace, or enjoy the flexibility of a separate living room or bedroom with walkout access. Upstairs, youll find three bedrooms, including a spacious primary suite with a private deck overlooking tranquil greenery, plus a second-floor laundry room for added convenience. Recent upgrades include newer windows, a newer roof, a water filtration system, an owned water heater, a renovated bathroom, and fresh paint. The landscaped grounds add to the charm with vibrant greenery, including apple and raspberry bushes for your own seasonal harvest. With quick access to Highway 11 and Barrie in under 35 minutes, this is peaceful rural living at its best!
Inclusions: Carbon Monoxide Detector, Dryer, Hot Water Tank Owned, Microwave, Pool Equipment, Refrigerator, Smoke Detector, Stove, Washer







