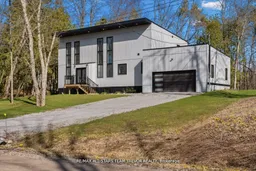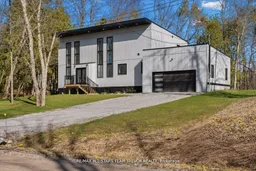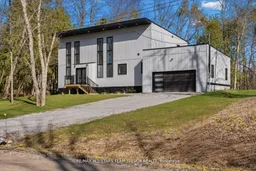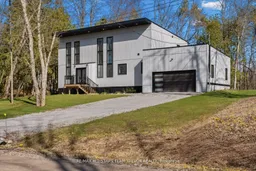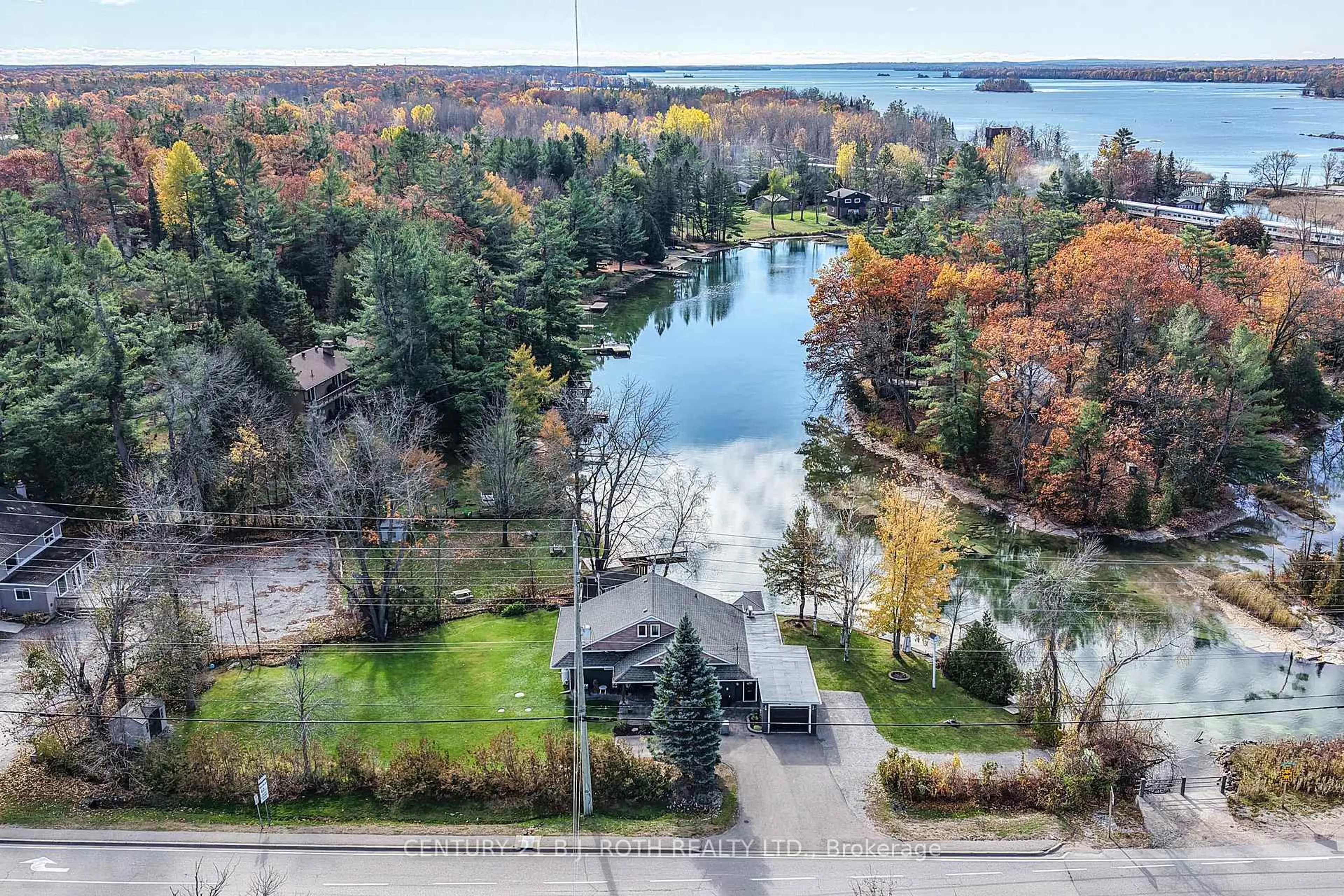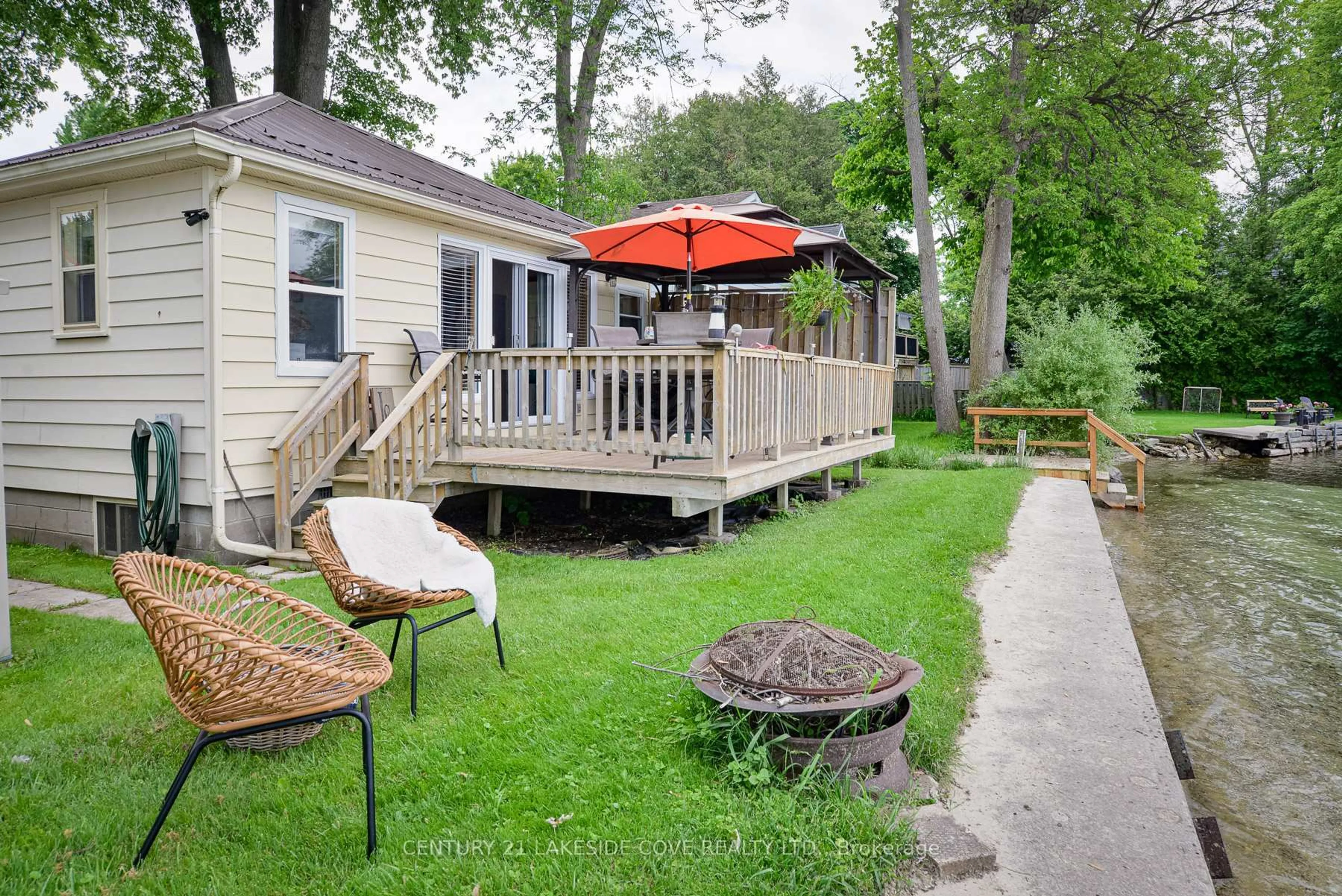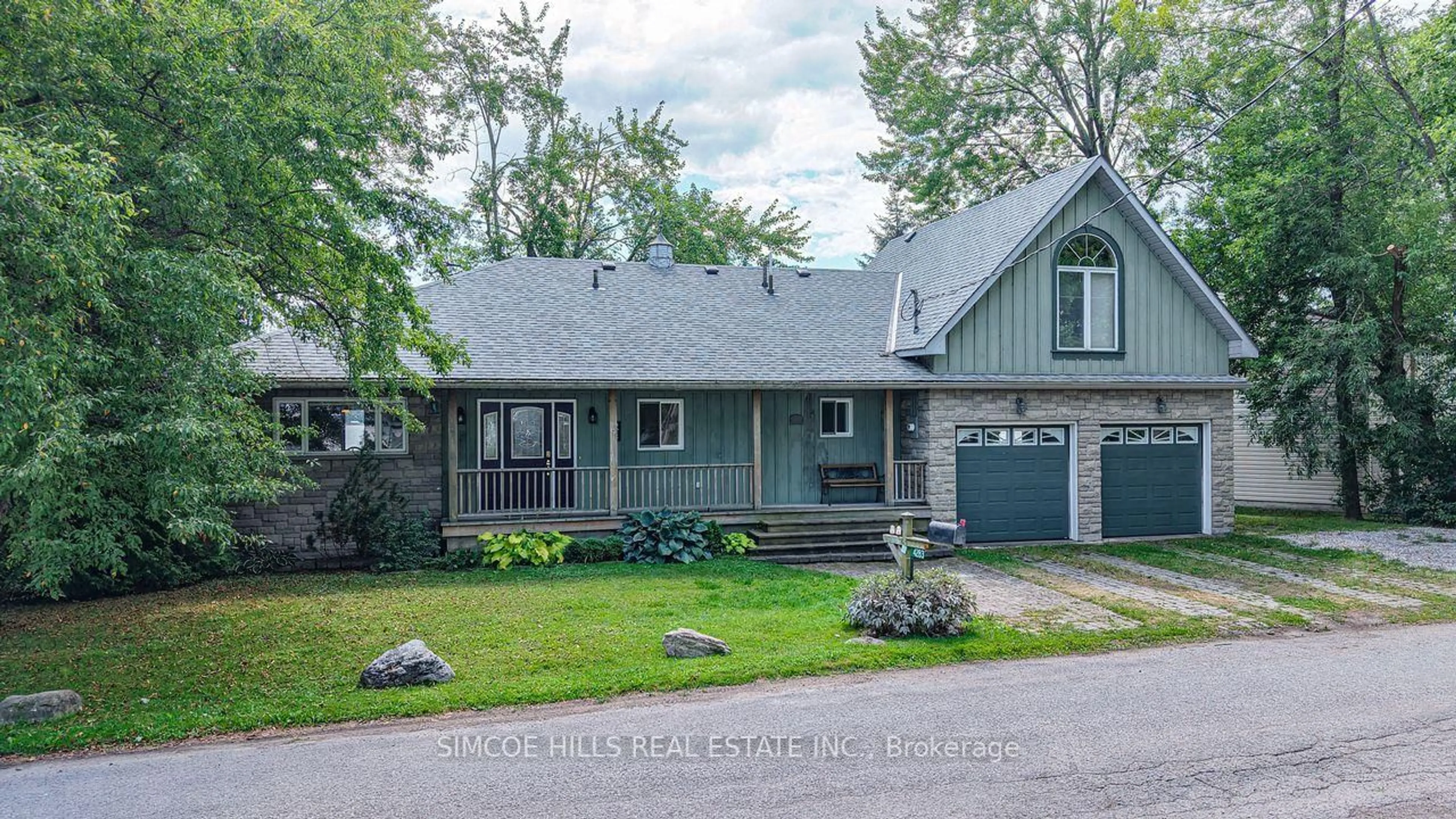One-of-a-Kind Custom Beauty. This 3-year-new custom-built gem is packed with luxury, style, and space - just steps from Lake Simcoe and minutes to Orillia and Casino Rama. 2,155 square feet | 3 Bedrooms | 3 Bathrooms | 1.5+ Acre Treed Lot. Step into the grand double door foyer and take in the dramatic 22-foot ceilings and 18-foot windows that fill the open-concept living space with natural light. The living room features a striking ceiling detail and a cozy propane fireplace. The kitchen is designed to impress with quartz countertops, stainless steel appliances, a large center island with breakfast bar, and cabinetry with undercabinet lighting - ideal for both entertaining and everyday living. The main floor includes two bedrooms with coffered ceilings and accent lighting, a gorgeous 5-piece bathroom, and a convenient 2-piece powder room. Upstairs, the sleek glass-encased staircase leads to a versatile loft area and a stunning primary bedroom with a spa-like 5-piece ensuite. Additional highlights: Hardwood floors and pot lights throughout, Oversized 22 x 22 garage with interior access, Double door walkout to the backyard, Unfinished basement with 9-foot ceilings and roughed-in 3-piece bath, All-steel construction and insulated concrete foundation built to last, Exterior pot lighting adds to the modern curb appeal. Set on a quiet, treed 1.5+ acre lot, this home is a rare blend of high-end craftsmanship and serene surroundings.
Inclusions: Existing fridge, stove, b/i d/w, washer, dryer, aelf, awc, hrv, gdo & remotes, high pressure water system
