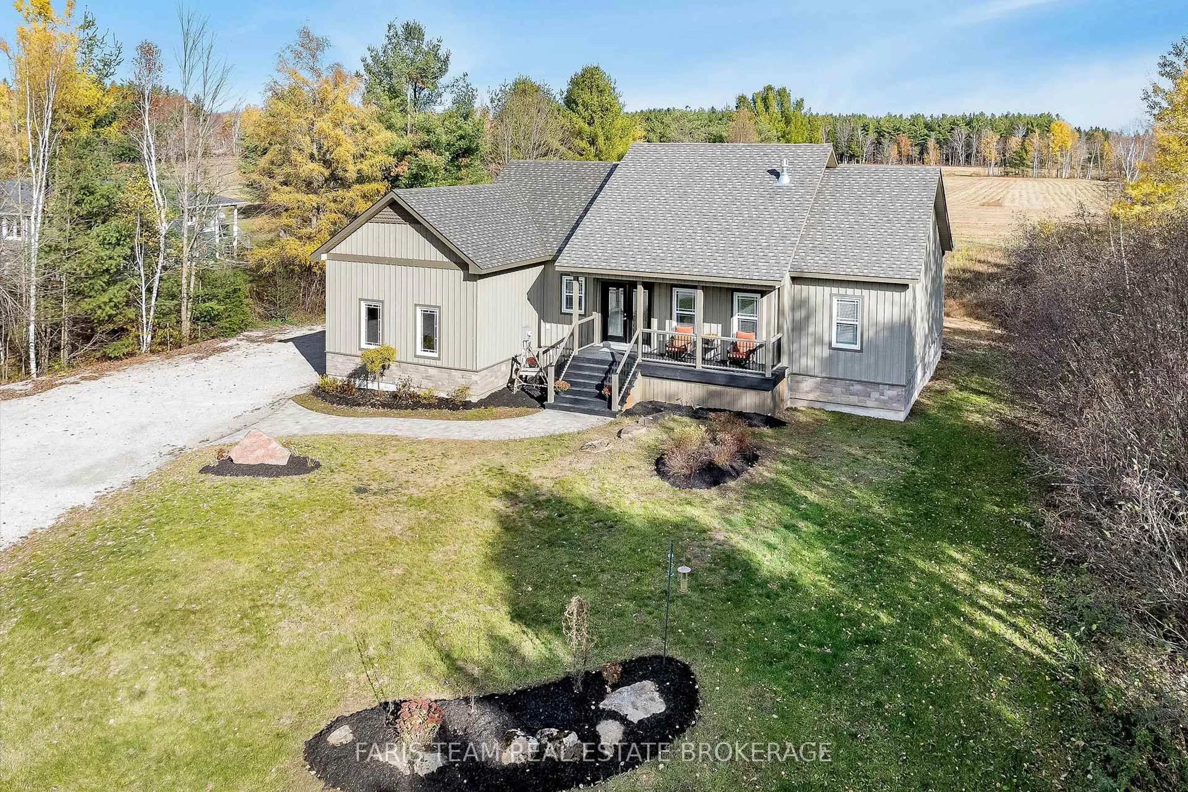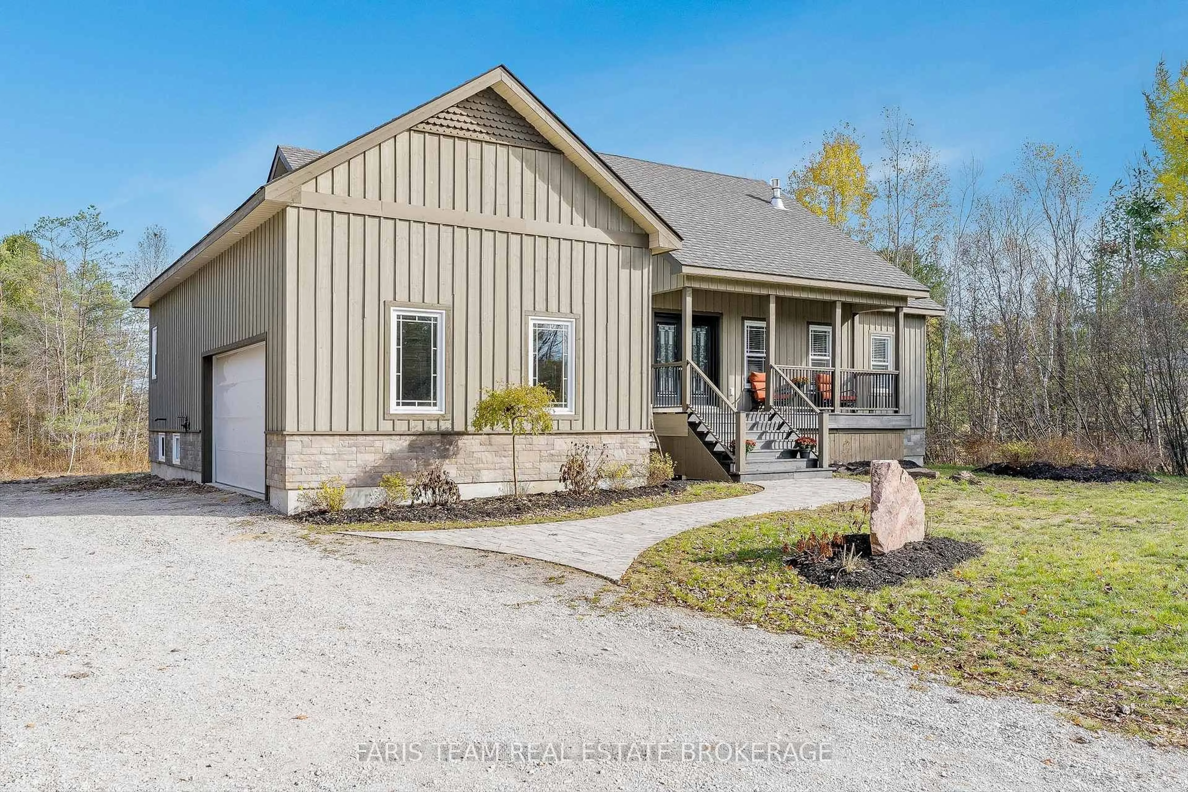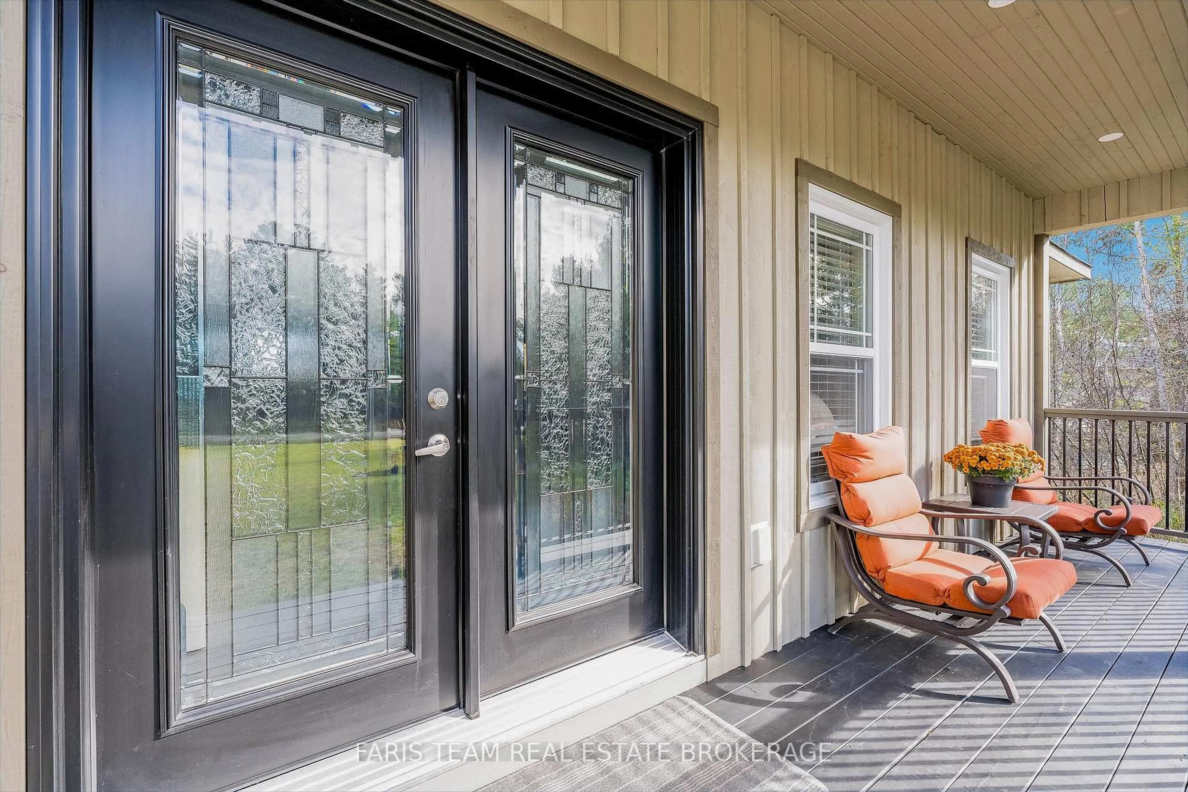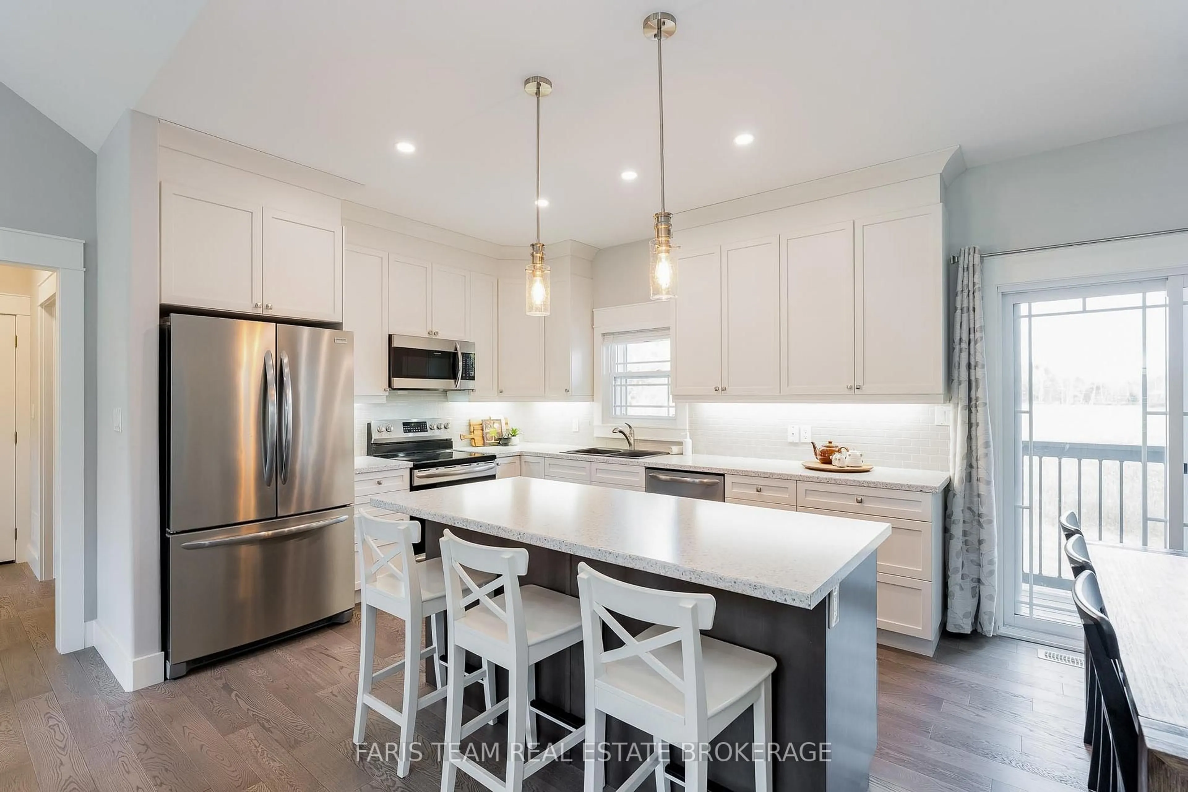7589 Cronk Sdrd, Severn, Ontario L0K 2B0
Contact us about this property
Highlights
Estimated valueThis is the price Wahi expects this property to sell for.
The calculation is powered by our Instant Home Value Estimate, which uses current market and property price trends to estimate your home’s value with a 90% accuracy rate.Not available
Price/Sqft$571/sqft
Monthly cost
Open Calculator
Description
Top 5 Reasons You Will Love This Home: 1) Indulge in the tranquility of country living paired with the comfort and efficiency of a newly built home 2) Explore the spacious primary bedroom featuring a large ensuite and two walk-in closets, offering a private and relaxing escape 3) Striking cathedral ceilings enhance the sense of openness and natural light throughout the living space, while the gas fireplace adds warmth and ambiance, creating the perfect spot to snuggle up on a winter evening 4) Wake up each day to breathtaking views of rolling countryside, where every window frames a scene of natural beauty 5) Ideally situated just minutes from Highway 11, providing easy access to nearby towns and amenities while maintaining a serene, rural lifestyle. 1,616 above grade sq.ft. plus an unfinished basement.
Property Details
Interior
Features
Main Floor
Dining
3.22 x 2.61hardwood floor / Open Concept / W/O To Deck
Living
6.29 x 4.44hardwood floor / Cathedral Ceiling / Gas Fireplace
Laundry
2.44 x 2.4hardwood floor / Window / Access To Garage
Kitchen
3.7 x 3.22hardwood floor / Breakfast Bar / Stainless Steel Appl
Exterior
Features
Parking
Garage spaces 2
Garage type Attached
Other parking spaces 10
Total parking spaces 12
Property History
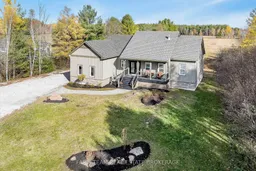 31
31
