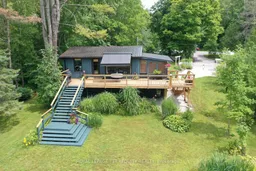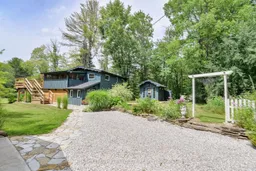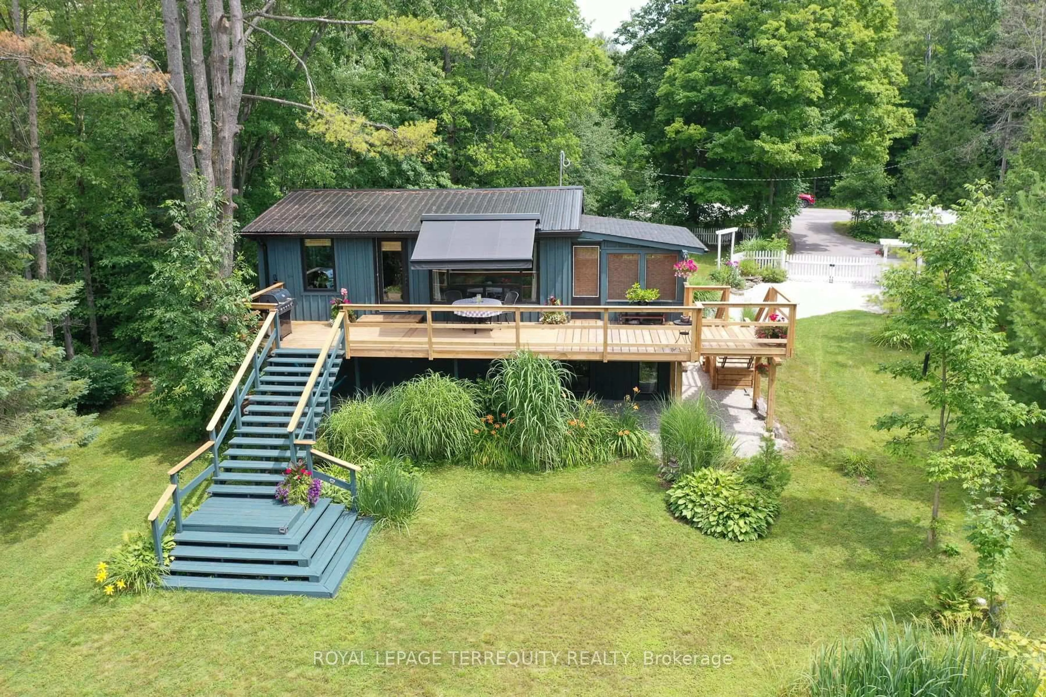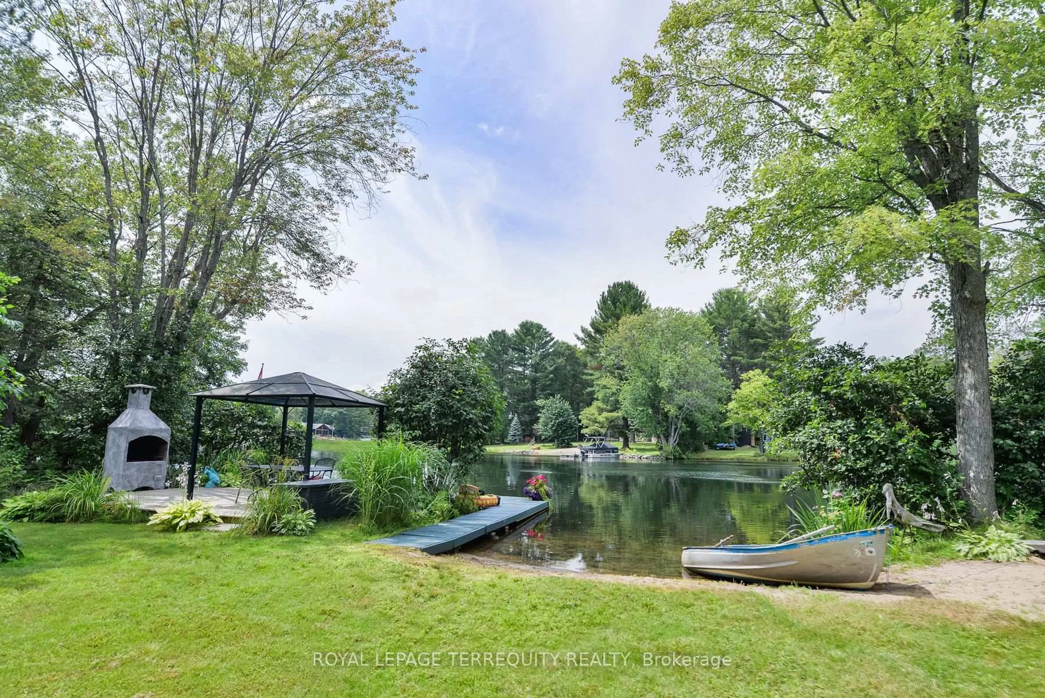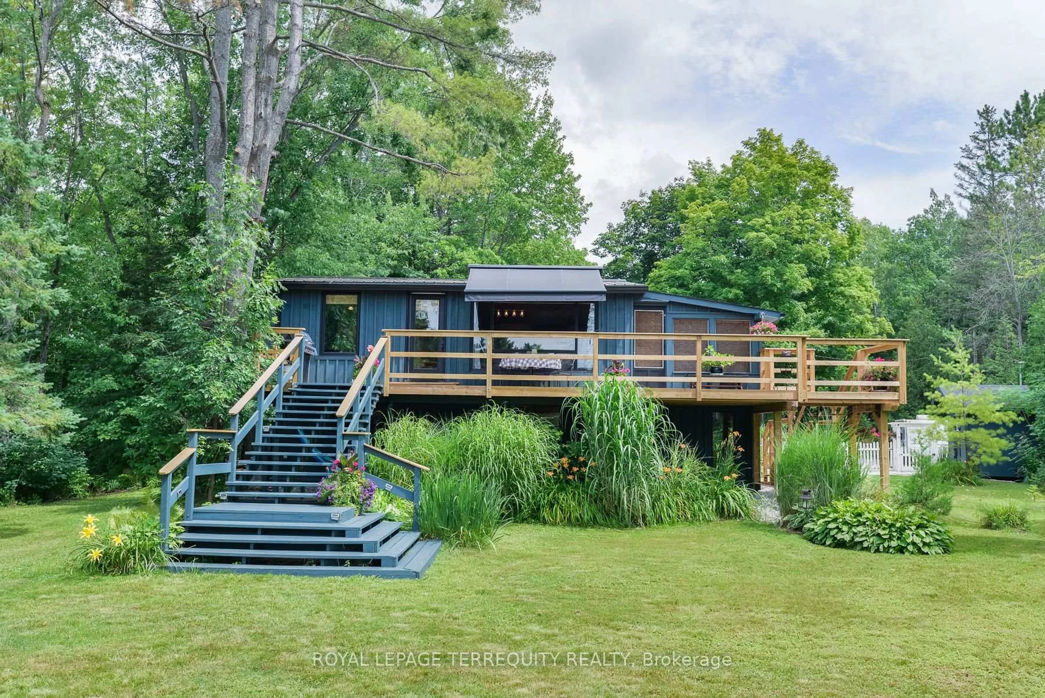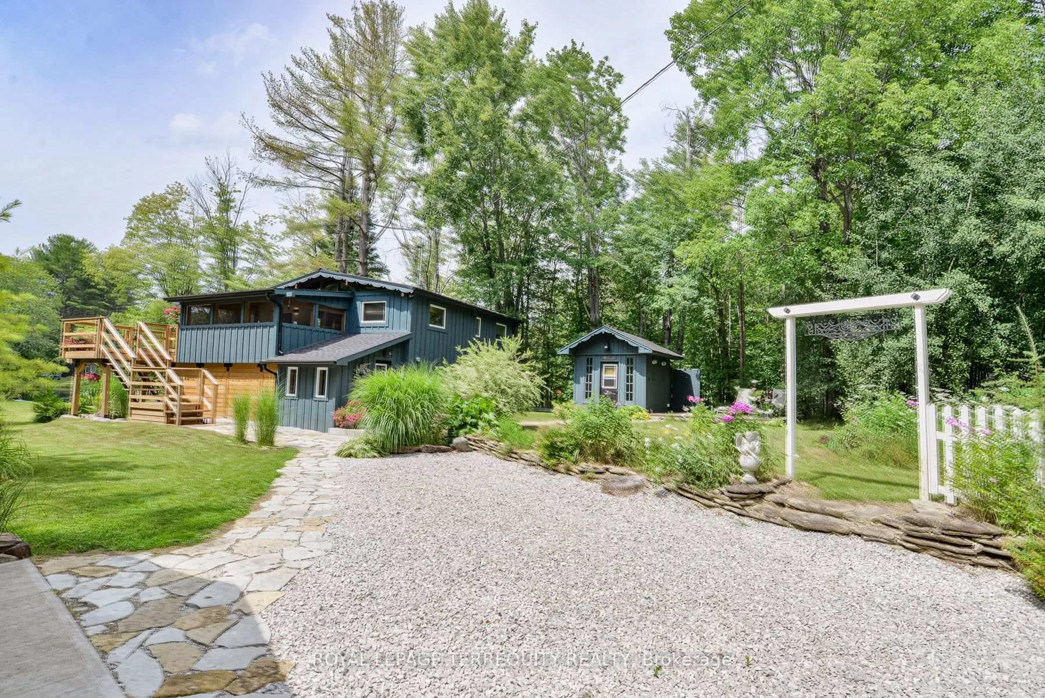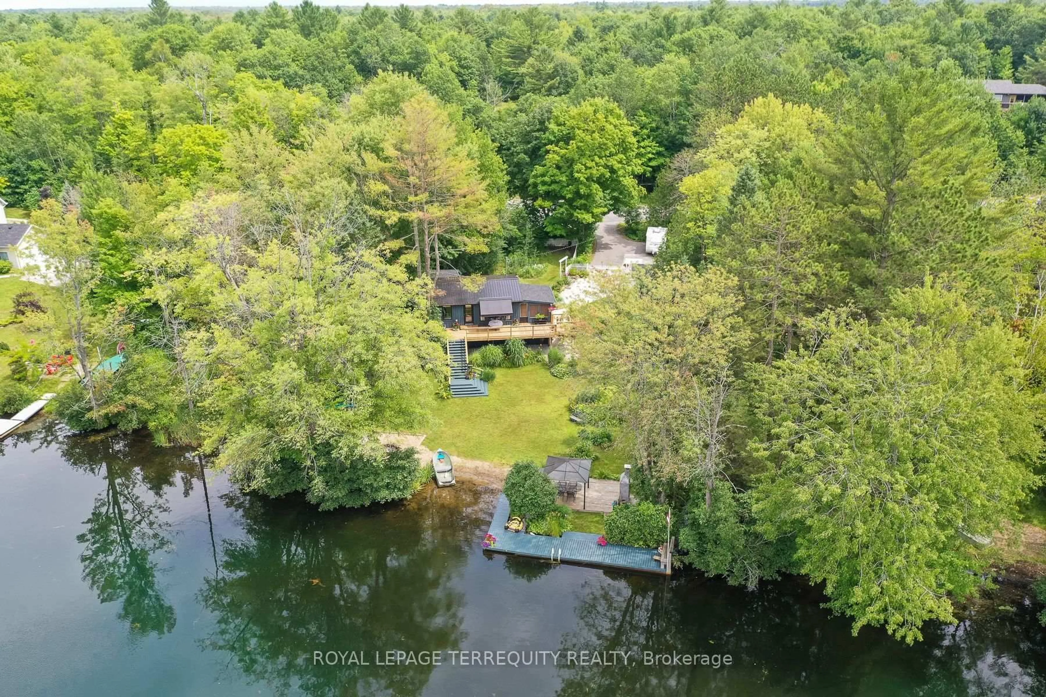7862 Birch Dr, Ramara, Ontario L0K 2B0
Contact us about this property
Highlights
Estimated valueThis is the price Wahi expects this property to sell for.
The calculation is powered by our Instant Home Value Estimate, which uses current market and property price trends to estimate your home’s value with a 90% accuracy rate.Not available
Price/Sqft$685/sqft
Monthly cost
Open Calculator
Description
RENOVATED 2 BDRM YEAR ROUND WATERFRONT HOME. LEVEL ENTRY TO SEVERN RIVER, WEST FACING, PRIVATE, LANDSCAPED. .47 ACRE PROPERTY. LARGE DECK AT FRONT OF HOME PROVIDES STUNNING WATER AND SUNSET VIEWS. SCREENED SUNROOM FINISHED IN PINE WITH RECESSED LIGHTING & BUILT-IN SPEAKERS. MAIN LIVING AREA FEATURES HARDWOOD THROUGHOUT, LARGE CUSTOM KITCHEN WITH GRANITE COUNTERS & SINK, SS APPLIANCES INCLUDING A 6 BURNER PROPANE STOVE. BATH ON MAIN LEVEL BOASTS A STAND ALONE 70 INCH SOAKER TUB, SEPARATE TILED SHOWER AND PRIVATE W/C WITH OWN SINK. PRIMARY BEDROOM ON GROUND LEVEL FEATURES WALK-IN CLOSET AND RECESSED LIGHTING. SMALL GUEST ROOM IS ALSO ON THIS LEVEL. OUTDOORS IS A CUTE BUNKIE WITH ELECTRICITY, GREAT FOR OVERFLOW GUESTS. LANDSCAPED YARD FEATURES SOME MANICURED BEDS AND A NATURAL AREA WITH WILDFLOWERS, SAPLINGS AND MATURE TREES. AFTER A LEISURELY PADDLE OR SWIM, ENJOY THE WATERFRONT DECK WITH GAZEBO AND CHURRASCARIA OVEN. A BONFIRE IN THE FIREPIT IS ALWAYS THE PERFECT END TO ANY DAY, ANY SEASON. THIS IS A VERY SPECIAL HOME OR COTTAGE. YOUR OWN PRIVATE SHANGRI-LA, A WORLD AWAY BUT CLOSE TO EVERYTHING YOU NEED.BELL FIBE SERVICE IS ON SITE AND LANDLINES FOR TELEPHONE ARE ALSO AVAILABLE.SCHOOL BUS SERVICE ON STREET.MUNICIPAL GARBAGE AND RECYCLING PICK UP SERVICE THIS PROPERTY.MILES OF BOATING, SWIMMING AND PADDLING ON SEVERN, BLACK AND GREEN RIVERS. BOAT TO TOWN AND TIE UP AT COMMUNITY DOCK.A MERE 5 MINUTE DRIVE FROM HERE YOU FIND THE HAMLET OF WASHAGO, A LOVELY, VIBRANT CENTRE WITH AN INDEPENDANT GROCER/DELI & BAKERY, LOCAL PHARMACY, 2 RESTAURANTS, TAKE-OUT, HARDWARE, BUILDING SUPPLY, CONVENIENCE STORE, HAIRDRESSERS, ART GALLERY AND MORE. LARGE COMBINED LCBO AND BEER STORE IS JUST AROUND THE CORNER FROM TOWN. WASHAGO COMMUNITY PARK FEATURES A COVERED PICNIC AREA, PLAYGROUND AND BEACH. THERE ARE SERVICE CLUBS IN TOWN AND LIVELY COMMUNITY PARTICIPATION FOR A CELEBRATED CANADA DAY PARADE AND FESTIVITIES, AS WELL AS A SANTA CLAUS PARADE AND TREE LIGHTING CEREMONY.
Property Details
Interior
Features
Main Floor
Living
4.3 x 3.8Cathedral Ceiling / Beamed / hardwood floor
Dining
4.0 x 2.4Cathedral Ceiling / Beamed / hardwood floor
Kitchen
4.3 x 3.5Cathedral Ceiling / Granite Counter / Granite Sink
Office
1.8 x 2.4Cathedral Ceiling / Open Concept / hardwood floor
Exterior
Features
Parking
Garage spaces -
Garage type -
Total parking spaces 5
Property History
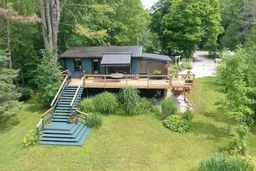 49
49