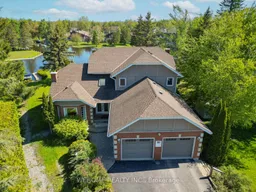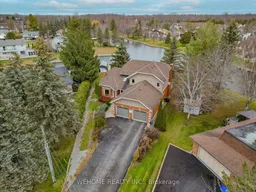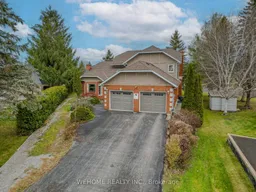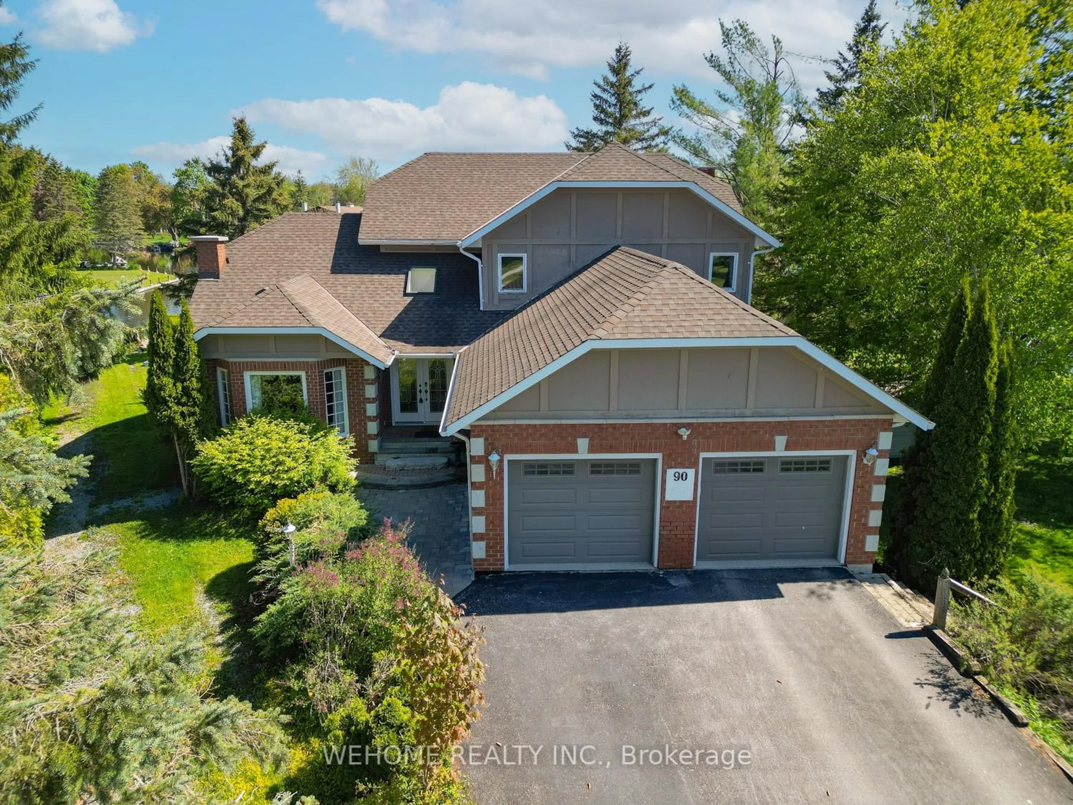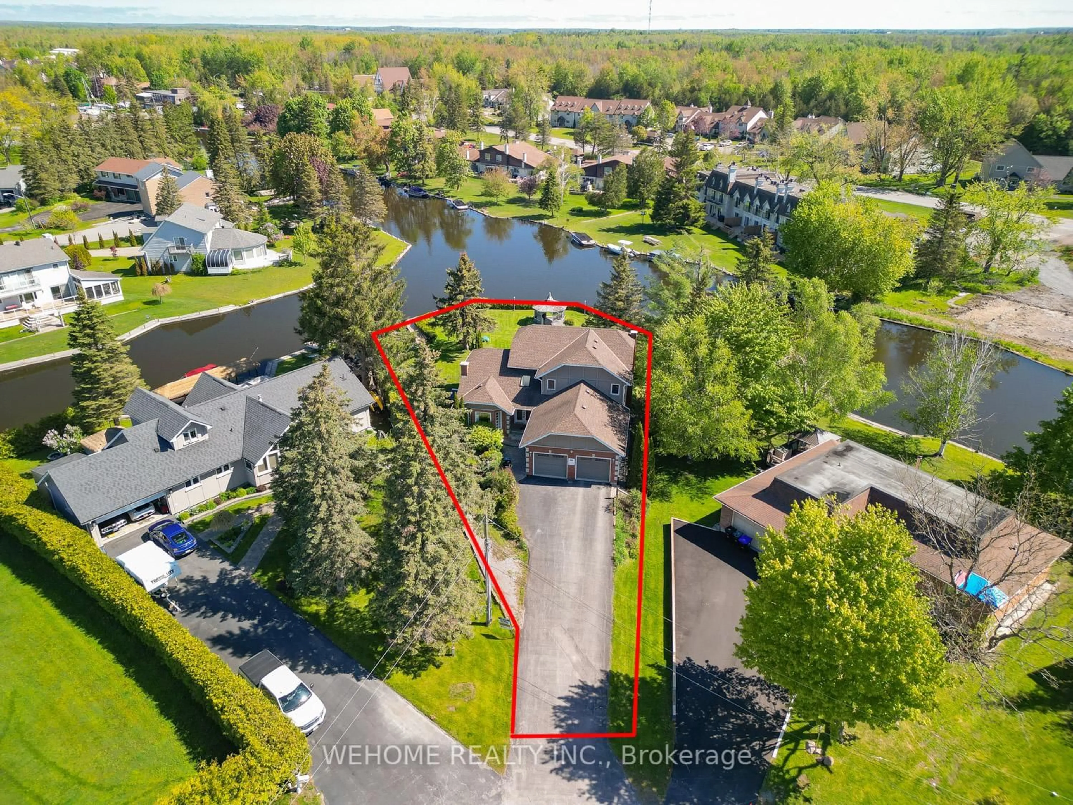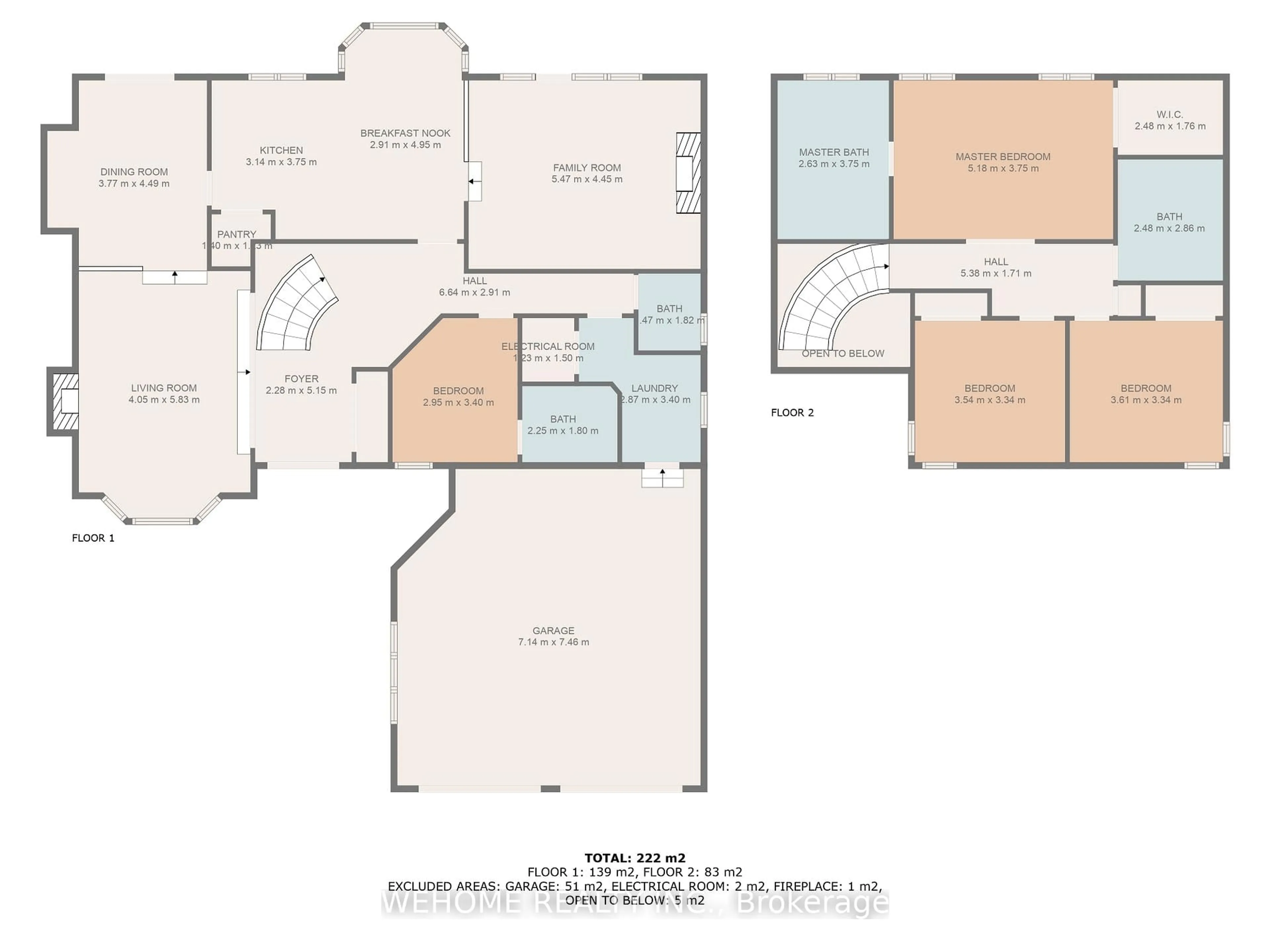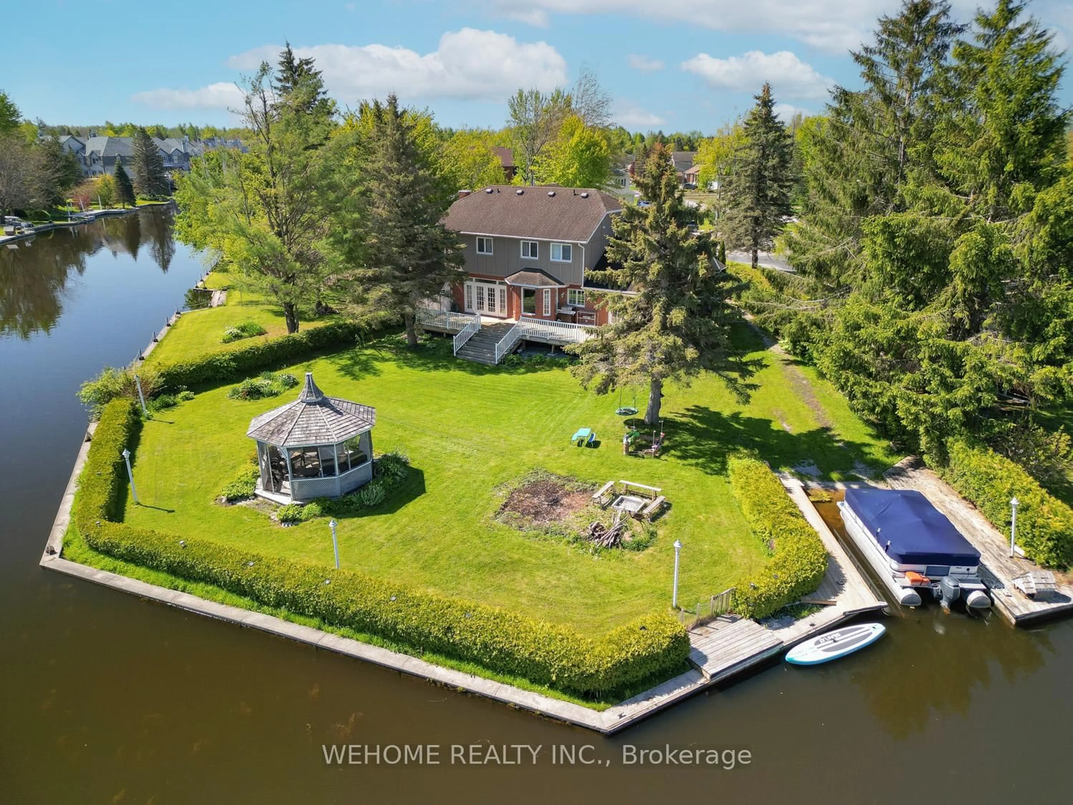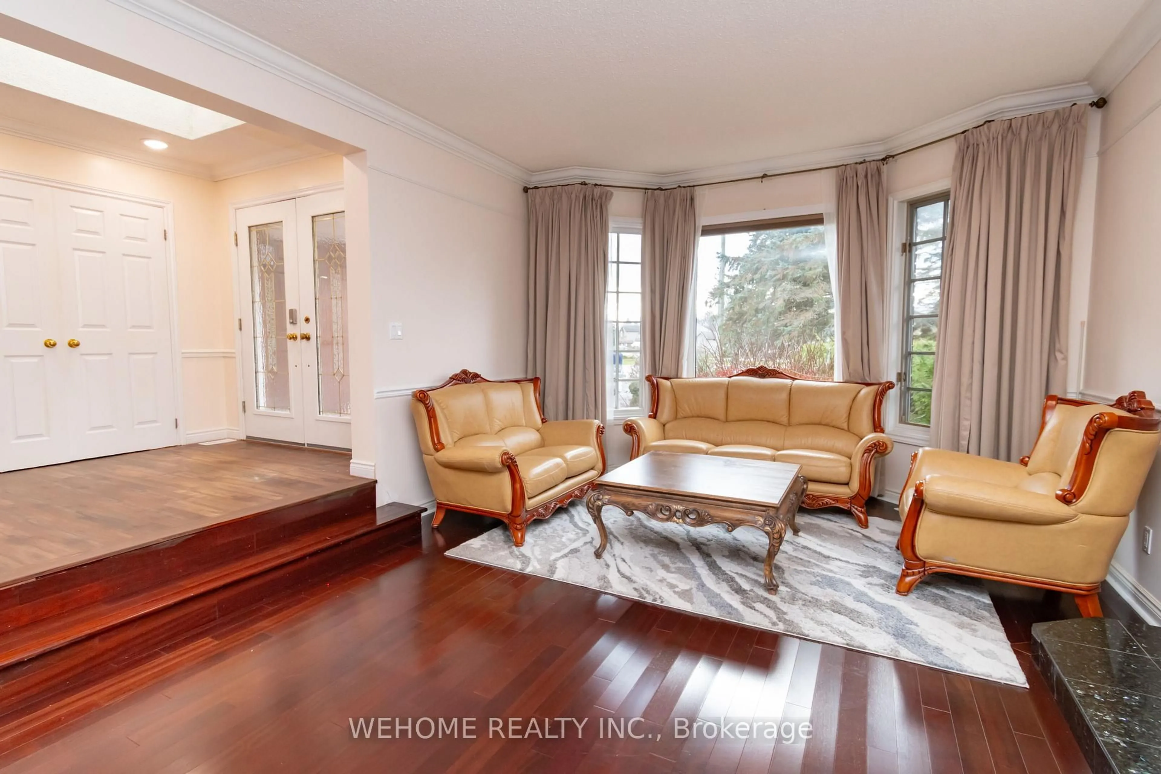90 Turtle Path, Ramara, Ontario L0K 1B0
Contact us about this property
Highlights
Estimated valueThis is the price Wahi expects this property to sell for.
The calculation is powered by our Instant Home Value Estimate, which uses current market and property price trends to estimate your home’s value with a 90% accuracy rate.Not available
Price/Sqft$445/sqft
Monthly cost
Open Calculator
Description
Welcome to 90 Turtle Path, a newly renovated four-season waterfront home in Lagoon City. This 2,438 sq. ft. two-story property sits on a pie-shaped lot with direct access to Lake Simcoe and a private single-slip open dock. The home offers 4 bedrooms, 3.5 bathrooms, including 2 ensuites, and an in-law suite on the main floor. Features include new vinyl flooring, a gourmet kitchen with granite countertops, and two cozy fireplaces. The luxurious primary ensuite features a heated bathroom floor, a spacious 5-piece layout, and a walk-in closet.Enjoy the outdoors with octagon gazebo and bush-fenced backyard.Lagoon City residents have access to private beaches, a full-service marina, restaurants, and recreational clubs. With municipal services and just 90 minutes from the GTA, this property is perfect for year-round living or a seasonal retreat. **EXTRAS** ...S/T LT3371 AS TRANSFERRED BY LT94631 ; S/T LT3157 RAMARA. Water Purifier, Central Vacuum As Is Condition. Fridge, Stove, Wall Oven, Dishwasher, Washer And Dryer. All Elf's, All Window Coverings.Garden Shed.
Property Details
Interior
Features
2nd Floor
Primary
5.18 x 3.75Vinyl Floor / 5 Pc Ensuite / W/I Closet
2nd Br
3.61 x 3.34Vinyl Floor / Closet
3rd Br
3.54 x 3.34Vinyl Floor / Closet
Exterior
Features
Parking
Garage spaces 2
Garage type Attached
Other parking spaces 4
Total parking spaces 6
Property History
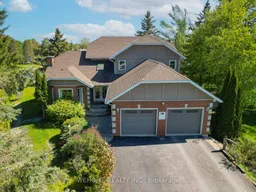 34
34