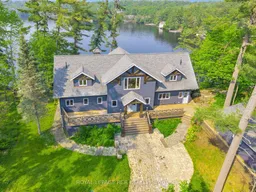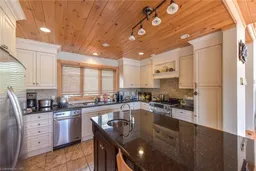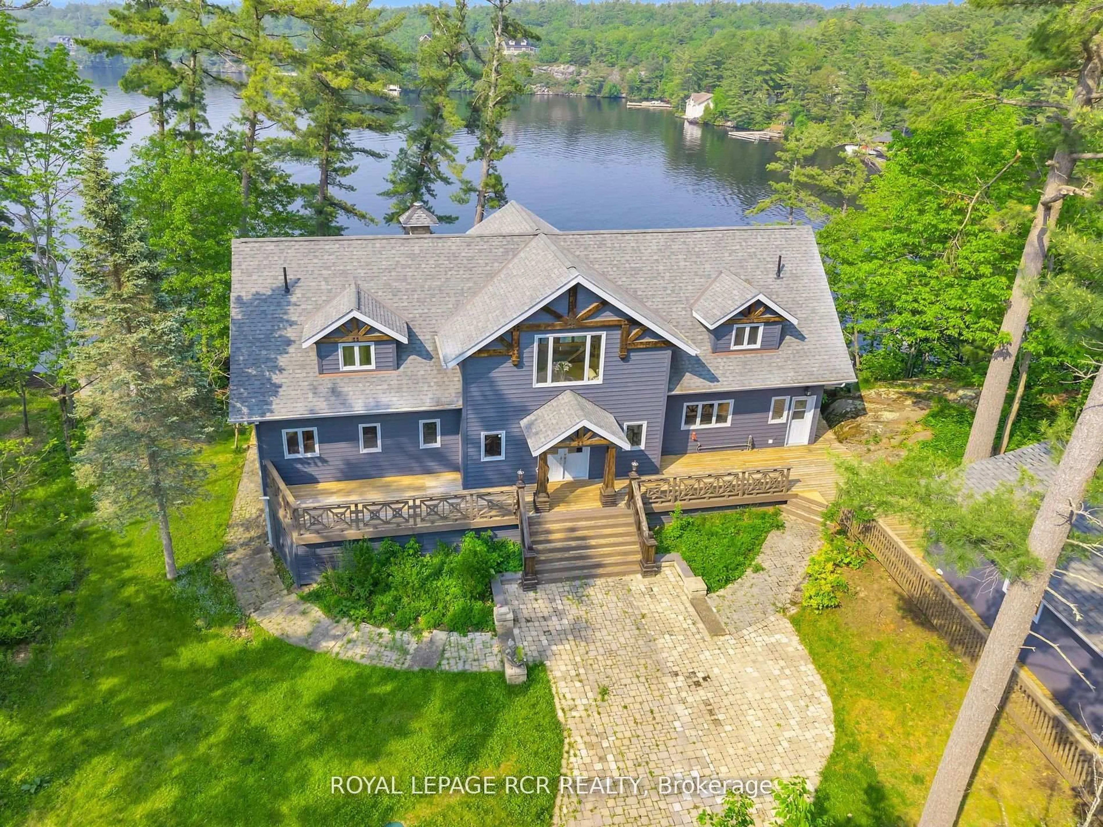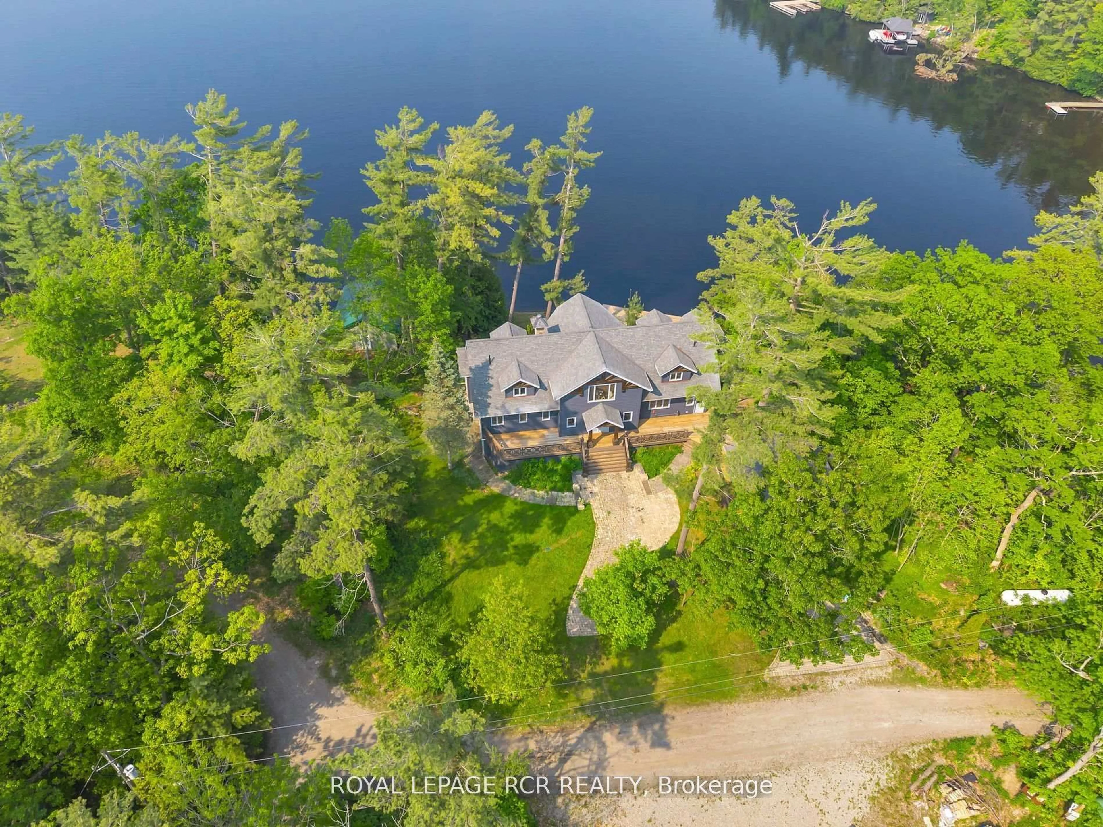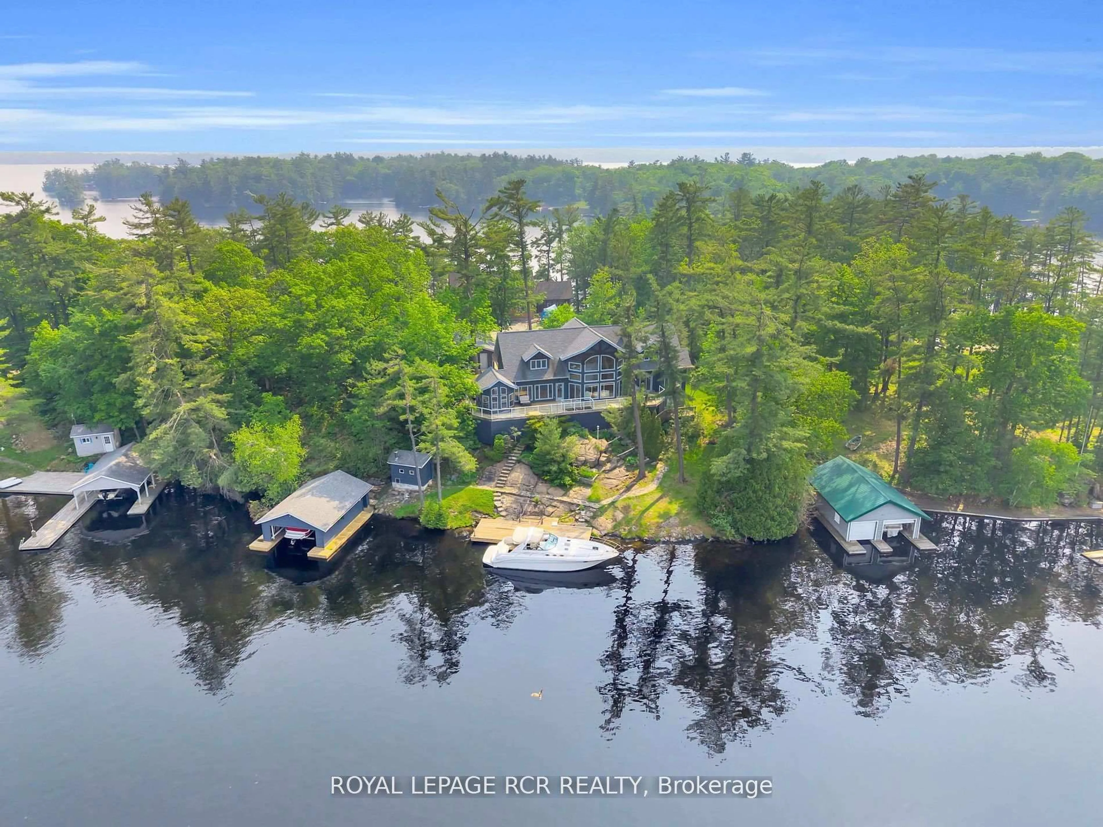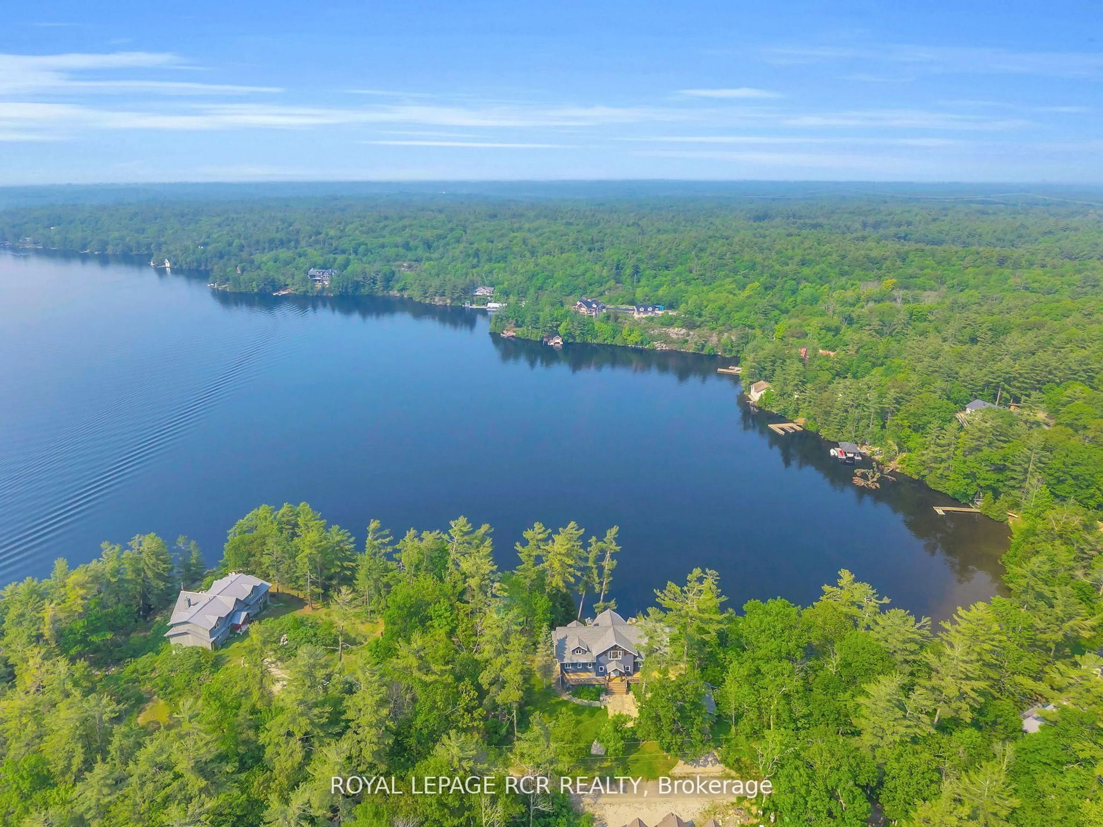1754 Pappy Gill Lane, Severn, Ontario L0K 1E0
Contact us about this property
Highlights
Estimated valueThis is the price Wahi expects this property to sell for.
The calculation is powered by our Instant Home Value Estimate, which uses current market and property price trends to estimate your home’s value with a 90% accuracy rate.Not available
Price/Sqft$894/sqft
Monthly cost
Open Calculator
Description
Discover the magic of Gloucester Pool, an inland Muskoka gem with calm waters, stunning natural shorelines, and full access to the world via the Trent-Severn Waterway. This charming 3-bedroom cottage offers the perfect blend of rustic Muskoka character and modern comfort, with a finished basement, detached heated garage, and a boathouse featuring an electric lift and deep water off the dock. Spend your mornings soaking up the serenity on the dock, and your days exploring the area's on-water restaurants, spas, and scenic landmarks like the Big Chute Marine Railway. With a bunkie for guests and a sauna outbuilding complete with a wood-burning stove, this property is made for four-season enjoyment. Just minutes from the Port Severn General Store, public boat launches, and sandy beaches, this is your gateway to Muskoka living with endless places to explore by boat, bike, or foot. A rare opportunity to own a piece of classic cottage country with all the comforts of today.
Property Details
Interior
Features
Main Floor
Foyer
2.35 x 5.26Tile Floor / Double Closet / O/Looks Frontyard
Kitchen
3.25 x 4.45Tile Floor / Centre Island / Backsplash
Dining
3.77 x 6.71hardwood floor / Large Window / Walk-Out
Sunroom
4.05 x 3.44Broadloom / Window / Ceiling Fan
Exterior
Features
Parking
Garage spaces 2
Garage type Detached
Other parking spaces 8
Total parking spaces 10
Property History
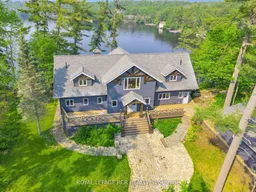 48
48