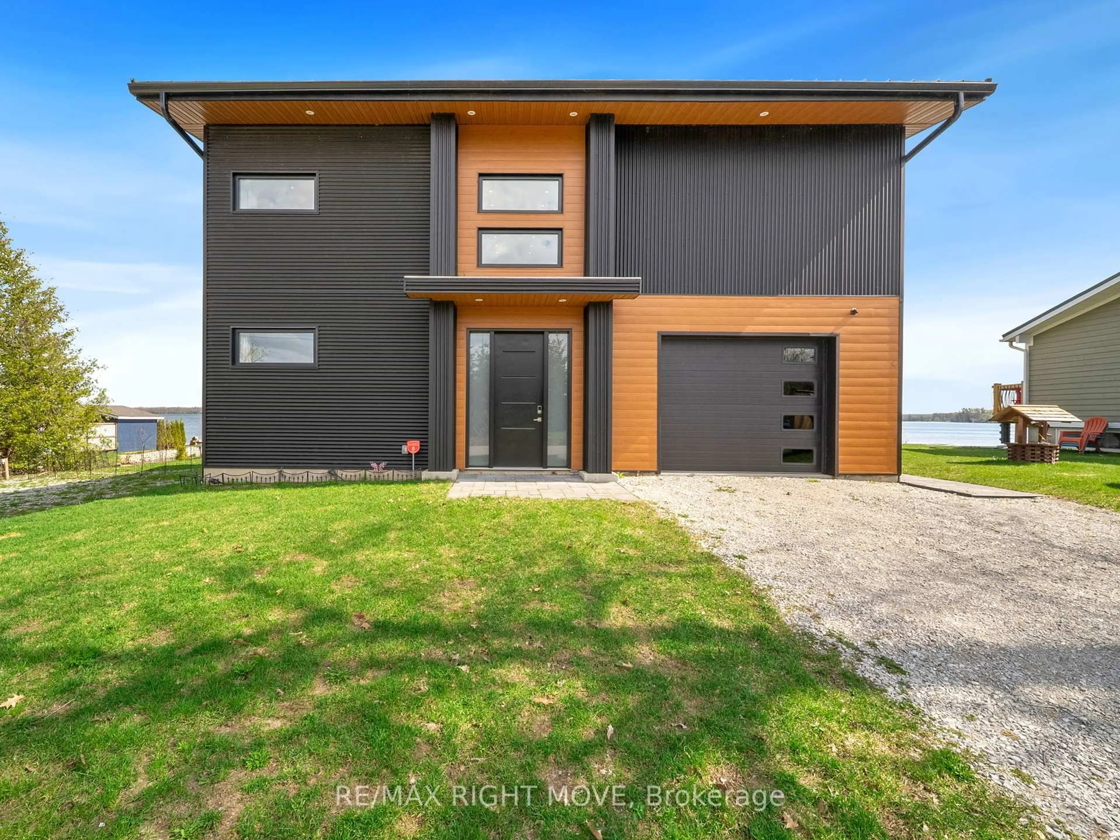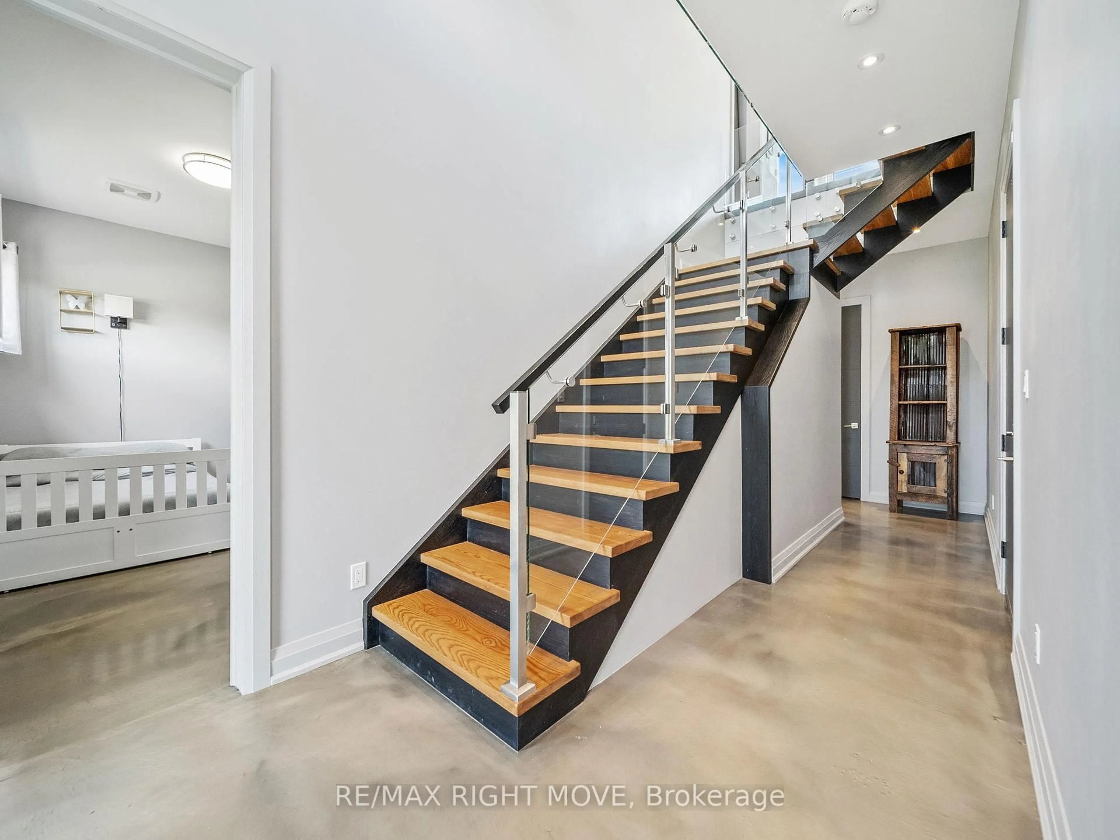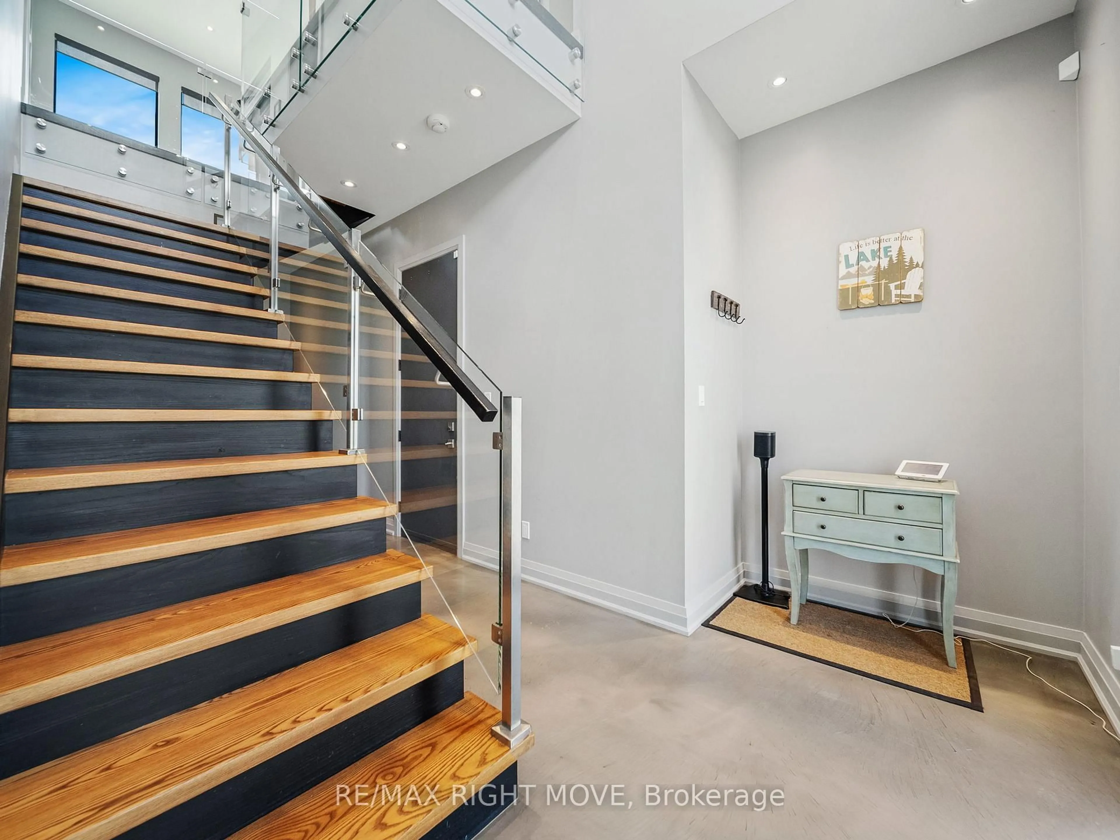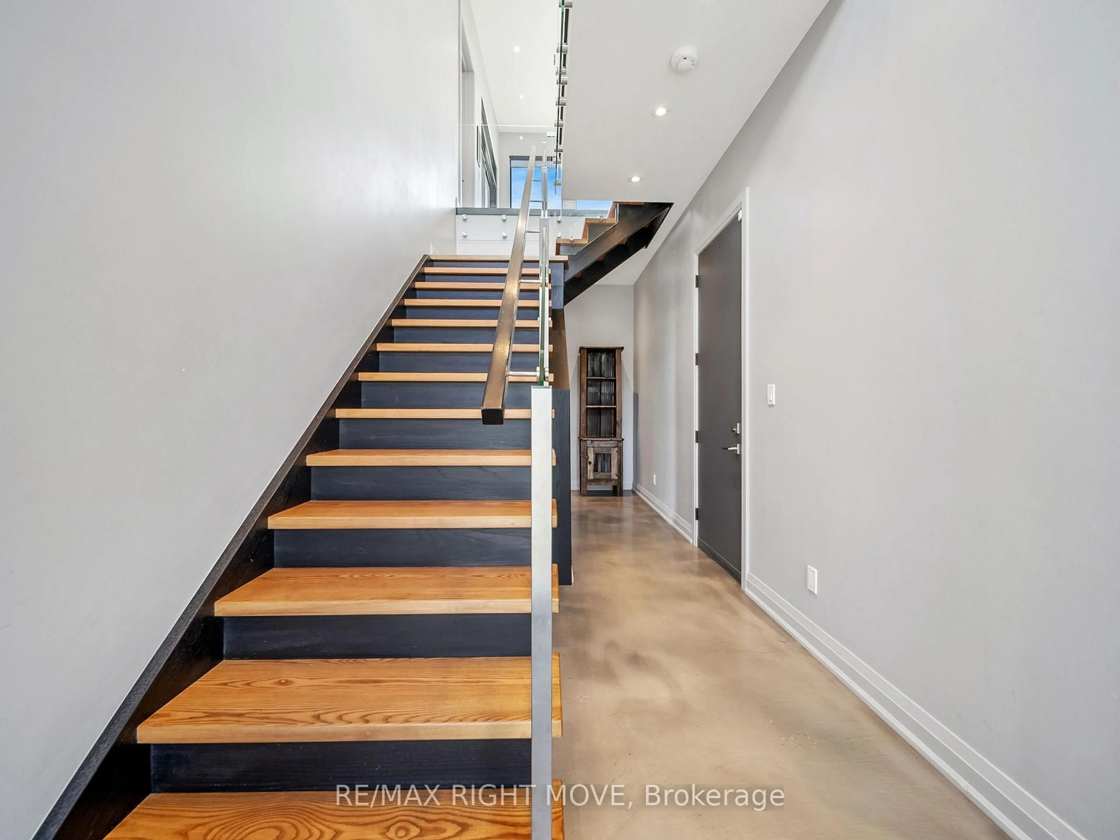1925 Woods Bay Rd, Severn, Ontario L3V 6H3
Contact us about this property
Highlights
Estimated ValueThis is the price Wahi expects this property to sell for.
The calculation is powered by our Instant Home Value Estimate, which uses current market and property price trends to estimate your home’s value with a 90% accuracy rate.Not available
Price/Sqft$991/sqft
Est. Mortgage$7,300/mo
Tax Amount (2025)$6,500/yr
Days On Market1 day
Description
Welcome to this beautifully designed custom-built home on the shores of Lake Couchiching, offering 100 plus feet of private waterfront and year-round enjoyment. Built in 2019, this modern lakeside retreat blends style, comfort, and functionality perfect for working from home, relaxing with family, or entertaining on the water.The upper level features an open-concept layout with large windows showcasing stunning lake views. The kitchen is a chefs dream with Dekton countertops, a gas range, and plenty of storage. The living/dining combo area flow seamlessly to a covered deck overlooking the lake, ideal for morning coffee or sunset drinks.Upstairs you will find two spacious bedrooms, including a primary suite with walk-in closet, spa-like ensuite with soaker tub, and patio doors to your balcony. The main level includes a third bedroom or home office, a cozy sitting area with more lake views, laundry, and inside entry from the tandem garage. Premium touches include heated polished concrete floors, soaring 10-foot ceilings, and a rough-in for a future elevator. Outside, enjoy a lakeside fire pit and your own beach volleyball area. Located just minutes from Orillia with southeast exposure, this turn-key home is modern, low-maintenance, and ready for your waterfront lifestyle.
Property Details
Interior
Features
2nd Floor
Dining
4.26 x 2.77Kitchen
6.27 x 4.75B/I Appliances
Primary
4.05 x 3.52nd Br
3.48 x 2.46Exterior
Features
Parking
Garage spaces 1
Garage type Built-In
Other parking spaces 4
Total parking spaces 5
Property History
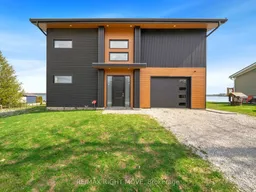 44
44Get up to 1% cashback when you buy your dream home with Wahi Cashback

A new way to buy a home that puts cash back in your pocket.
- Our in-house Realtors do more deals and bring that negotiating power into your corner
- We leverage technology to get you more insights, move faster and simplify the process
- Our digital business model means we pass the savings onto you, with up to 1% cashback on the purchase of your home
