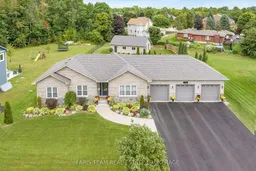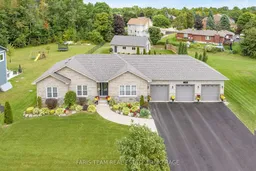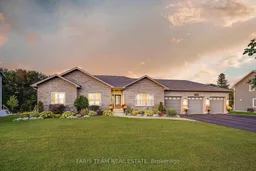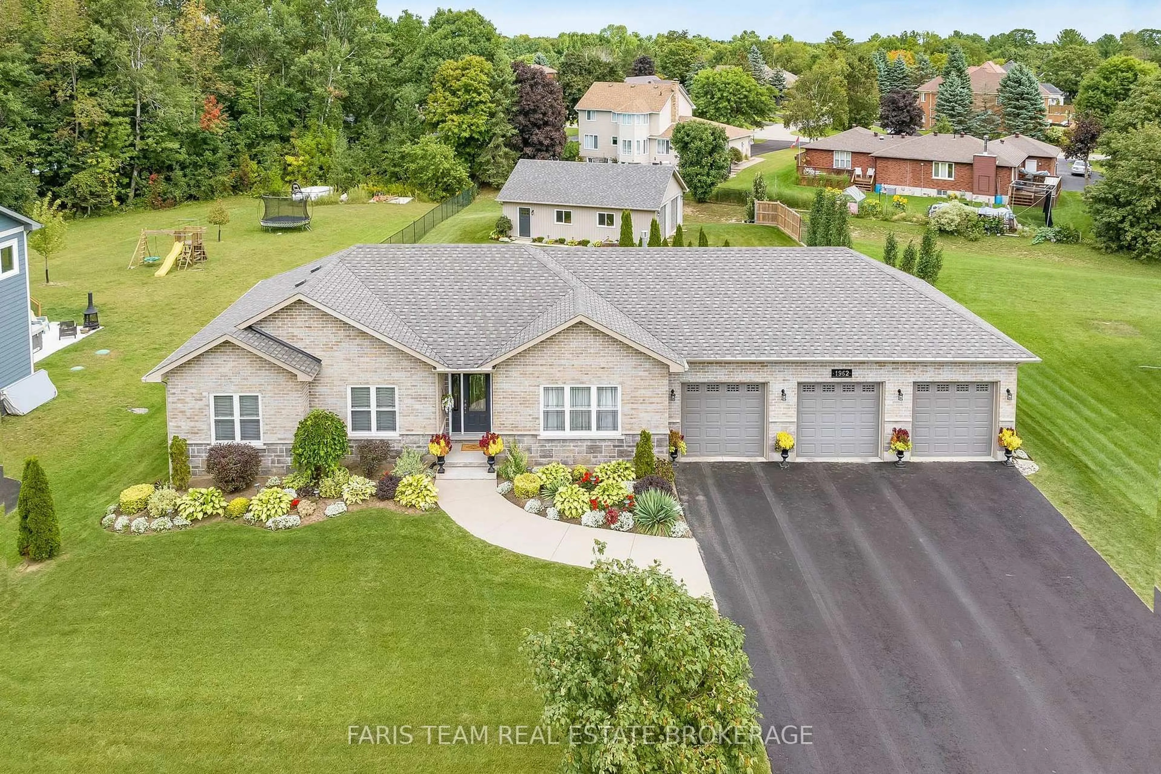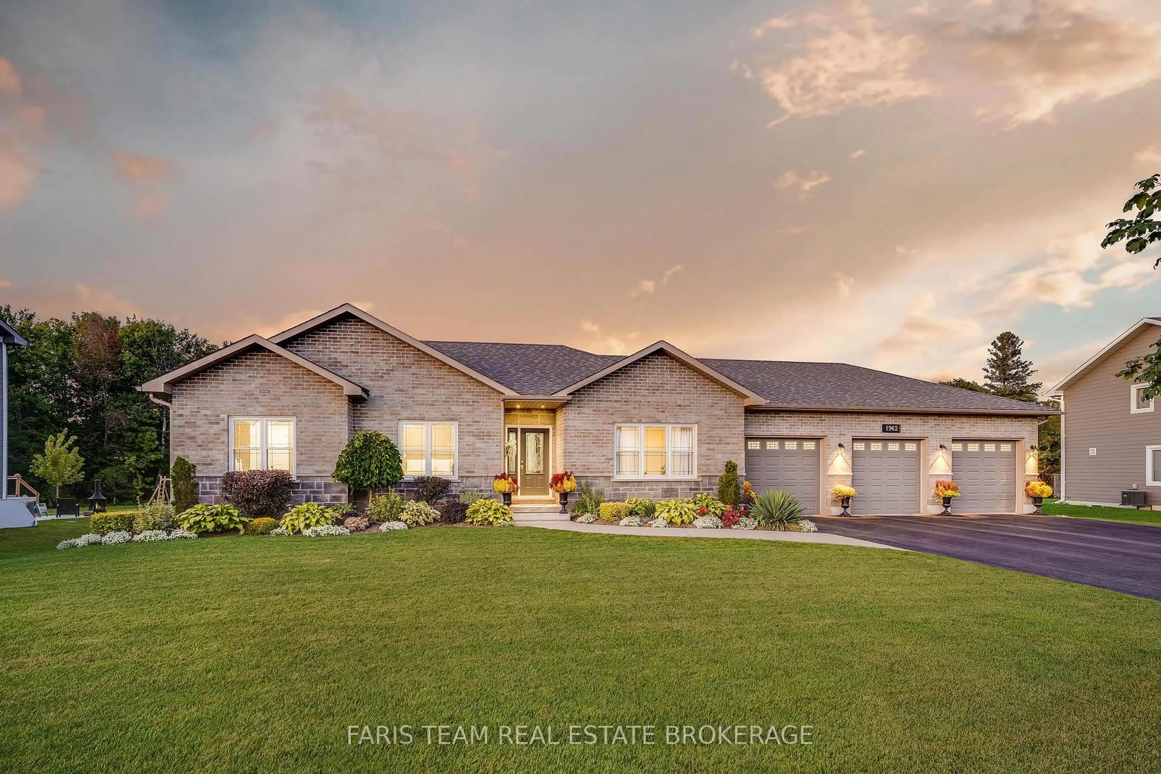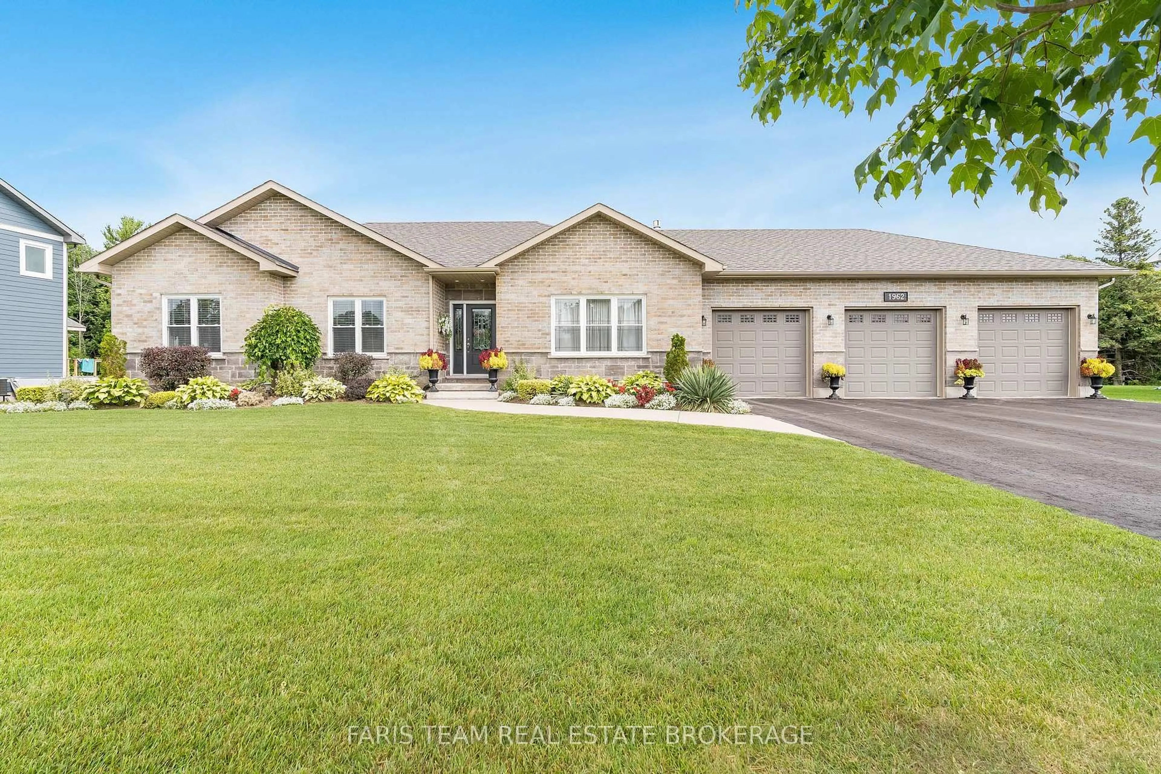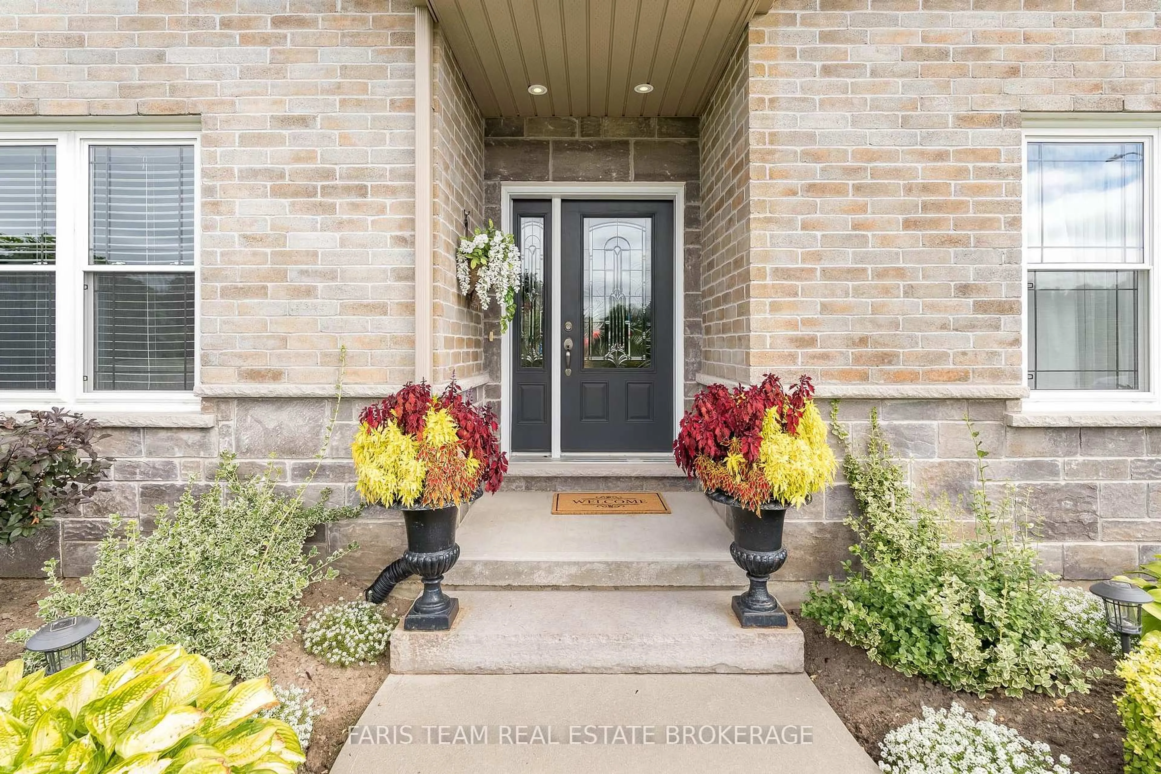1962 Elana Dr, Severn, Ontario L3V 0C2
Contact us about this property
Highlights
Estimated valueThis is the price Wahi expects this property to sell for.
The calculation is powered by our Instant Home Value Estimate, which uses current market and property price trends to estimate your home’s value with a 90% accuracy rate.Not available
Price/Sqft$965/sqft
Monthly cost
Open Calculator
Description
Top 5 Reasons You Will Love This Home: 1) Welcome to this beautifully cared for ranch bungalow, thoughtfully crafted for seamless entertaining and easy everyday living 2) Nestled in a highly sought-after neighbourhood, this home presents a true sense of community with convenient access to town amenities, major commuter routes, top-rated ski resorts, and reputable schools 3) Main level features a bright and airy layout, showcasing a spacious open-concept kitchen, formal dining area, sunlit living room, three generously sized bedrooms, and the added convenience of main level laundry 4) Finished basement complete with a large recreation area, built-in cabinetry, a wet bar, and a warm gas fireplace, perfect for hosting guests or enjoying quiet evenings in, plus, a triple car garage and an insulated 936 square feet detached garage offers an exceptional storage or workshop space for all your needs 5) Step outside to your own private retreat, where a meticulously landscaped yard and inviting inground pool set the scene for endless summer relaxation and memorable outdoor gatherings. 2,646 fin.sq.ft.
Property Details
Interior
Features
Main Floor
Dining
5.09 x 3.23hardwood floor / Open Concept / W/O To Deck
Living
4.81 x 4.05hardwood floor / Gas Fireplace / Large Window
Primary
4.54 x 3.723 Pc Ensuite / hardwood floor / W/I Closet
Br
3.46 x 3.4hardwood floor / Closet / Window
Exterior
Features
Parking
Garage spaces 6
Garage type Attached
Other parking spaces 9
Total parking spaces 15
Property History
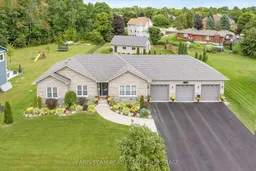 44
44