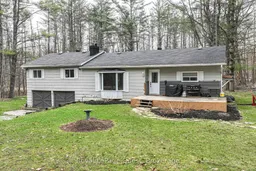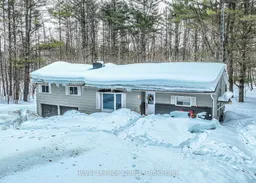Top 5 Reasons You'll Love This Home; 1) Unmatched Privacy & Nature Setting - sitting on a 0.99-acre wooded lot, this home offers ultimate seclusion while still being close to Washago and Orillia. Surrounded by crown land and township-owned property, you'll enjoy the tranquility of nature right in your backyard. 2) Move-In Ready with Endless Potential - This 3-bedroom, 2-bathroom bungalow features an open-concept layout, a cozy wood-burning fireplace, and a spacious unfinished basement with a walkout to the garage, ready for your personal touch. 3) Steps from the Water - Just a short walk to public water access and a marina on the Trent Severn Waterway, perfect for boating, fishing, and water activities. 4) Ample Parking & Functional Space - With two driveways, a double-car garage with inside entry, and extra space for storage or a workshop, this home is designed for convenience. 5) Relax & Entertain - Enjoy a hot tub off the primary bedroom, a large patio deck for summer BBQs, and the charm of a nearby train- kids will love calling it the Polar Express. Book your private showing today! Age (59).
Inclusions: Fridge, Stove, Washer, Dryer, HWT, Dishwasher, Hot Tub





