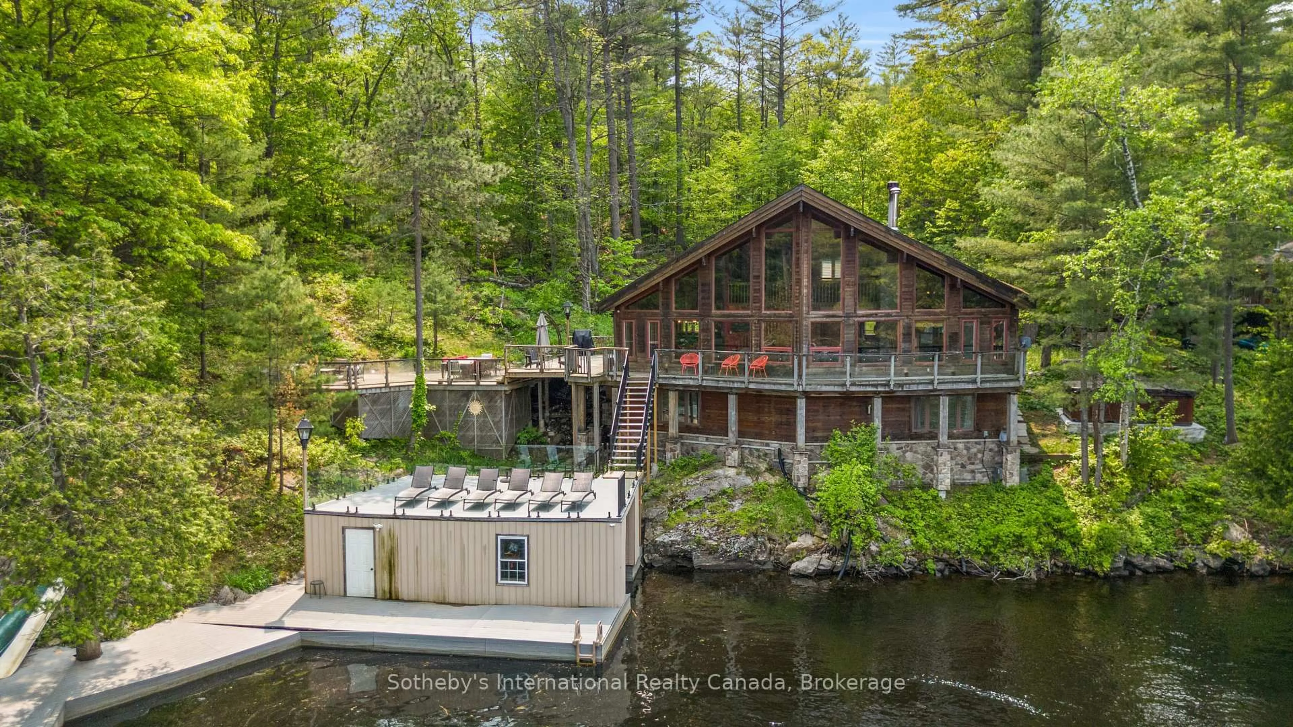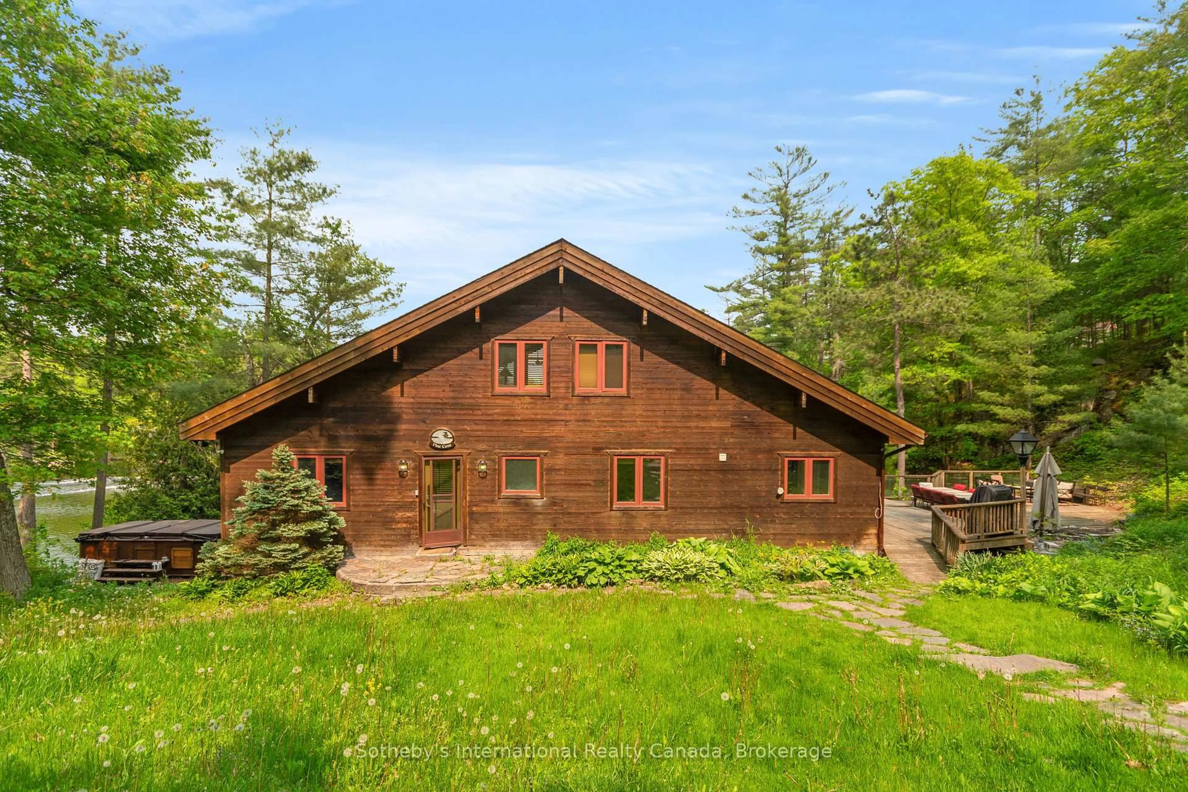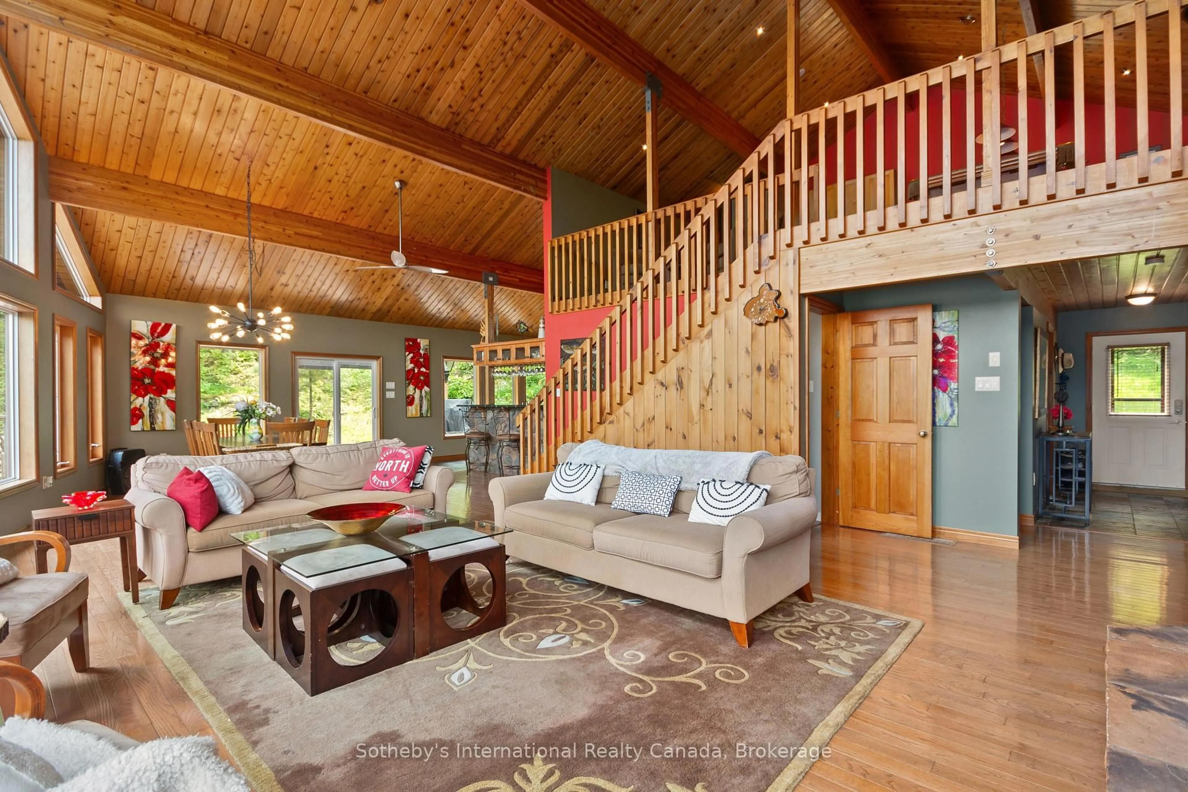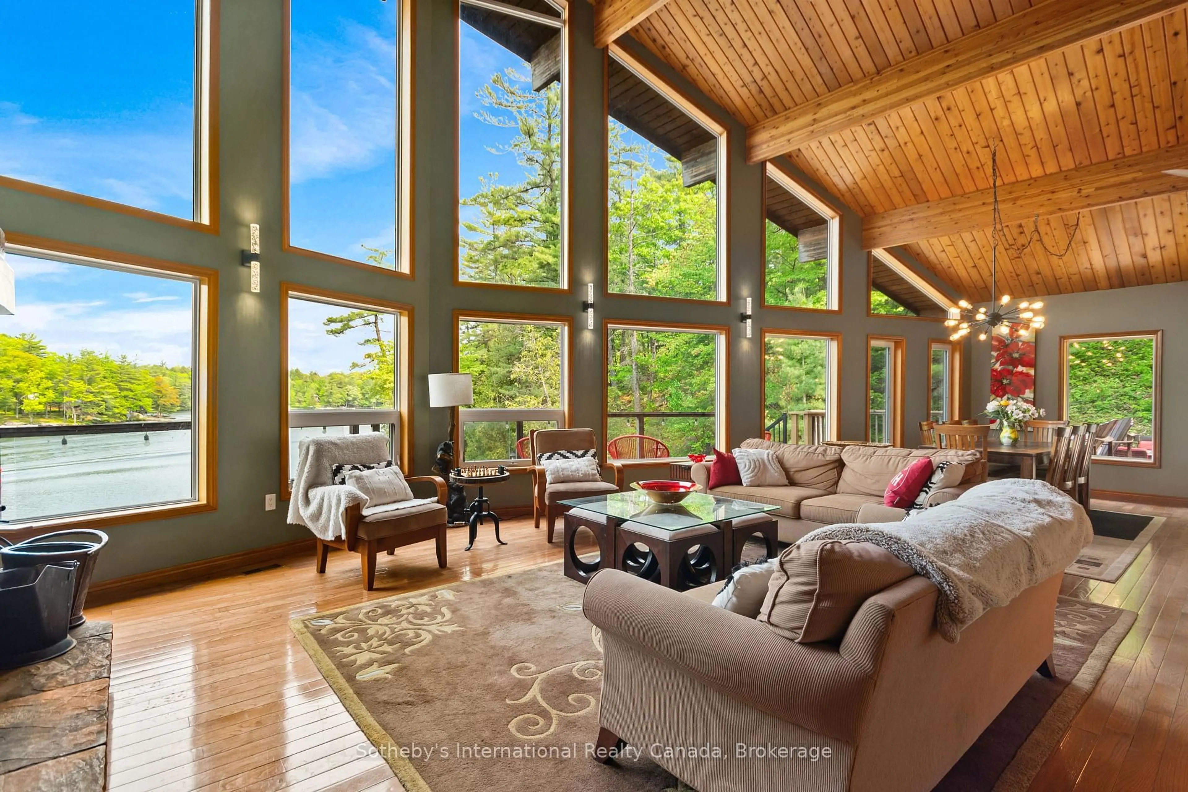2039 Beaver Dam Rd, Severn, Ontario P0C 1M0
Contact us about this property
Highlights
Estimated valueThis is the price Wahi expects this property to sell for.
The calculation is powered by our Instant Home Value Estimate, which uses current market and property price trends to estimate your home’s value with a 90% accuracy rate.Not available
Price/Sqft$1,125/sqft
Monthly cost
Open Calculator

Curious about what homes are selling for in this area?
Get a report on comparable homes with helpful insights and trends.
+29
Properties sold*
$1.1M
Median sold price*
*Based on last 30 days
Description
Welcome to your private getaway on the Severn River. With 344 feet of water frontage and wide, unobstructed views, this property offers peace, privacy, and plenty of space to enjoy all that cottage life has to offer. The main cottage features 4 bedrooms, 3 full bathrooms, a spacious open-concept living area with vaulted ceilings, a cozy loft, and a fully finished walkout basement. Inside you'll also find a sauna, and outside, a large spa hot tub overlooking the river. A large deck, boathouse, and expansive dock make it easy to spend the day on the water. Perfect for extended family or guests, the property also includes a separate guest cabin with its own bathroom and kitchenette. Two large detached garages offer loads of storage, plus there is ample parking for visitors. A Generac generator is wired in for peace of mind during every season. Whether you're looking for a personal family compound or a strong investment property in a sought-after location, this Severn River gem delivers on space, privacy, and waterfront living.
Property Details
Interior
Features
Main Floor
Living
6.32 x 5.89hardwood floor / Fireplace / Vaulted Ceiling
Dining
4.55 x 4.32hardwood floor / W/O To Deck / Vaulted Ceiling
Kitchen
4.75 x 3.76Tile Floor / Double Sink / Breakfast Bar
Primary
4.32 x 3.84hardwood floor / Vaulted Ceiling / Ensuite Bath
Exterior
Features
Parking
Garage spaces 7
Garage type Detached
Other parking spaces 10
Total parking spaces 17
Property History
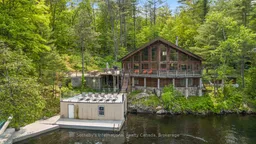 50
50