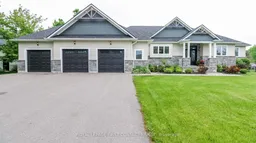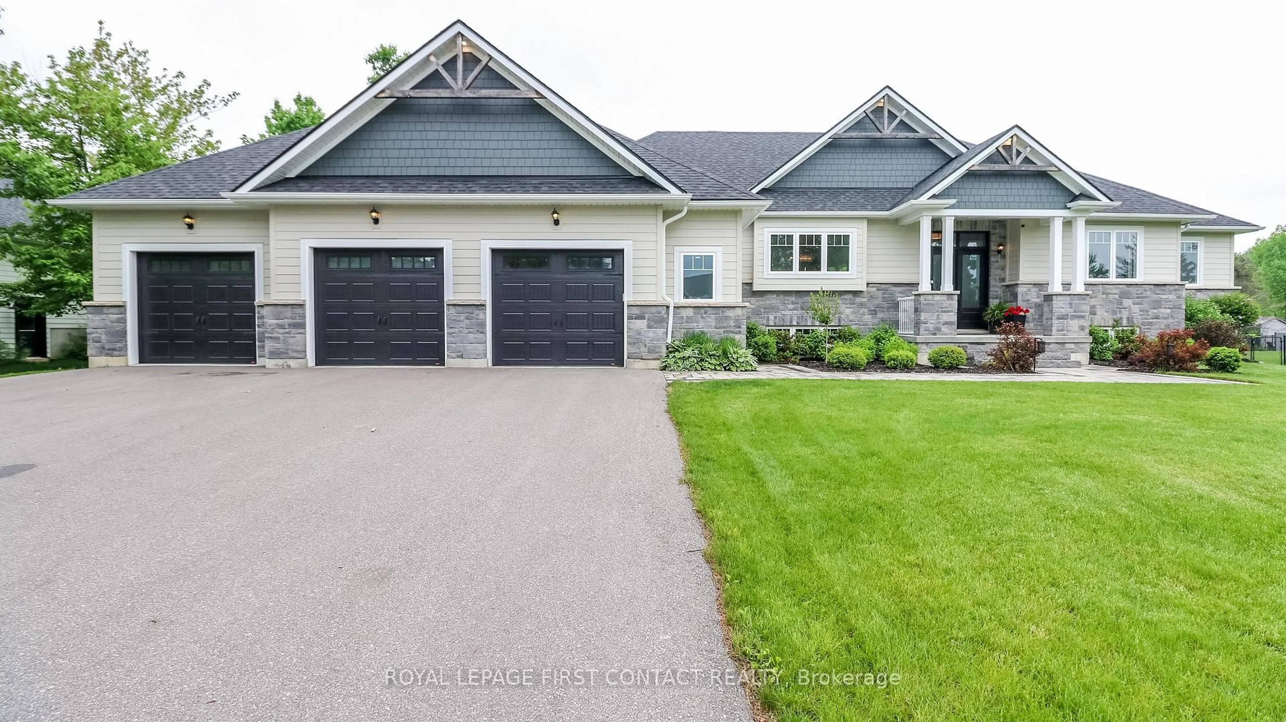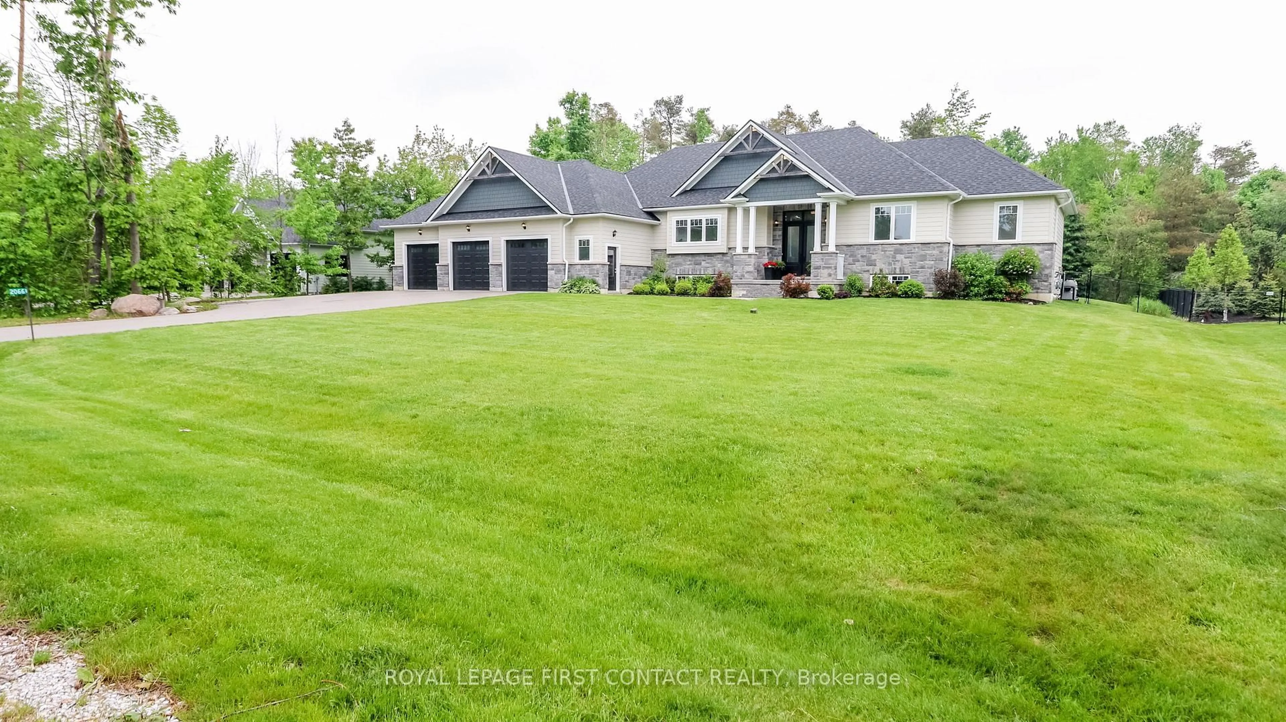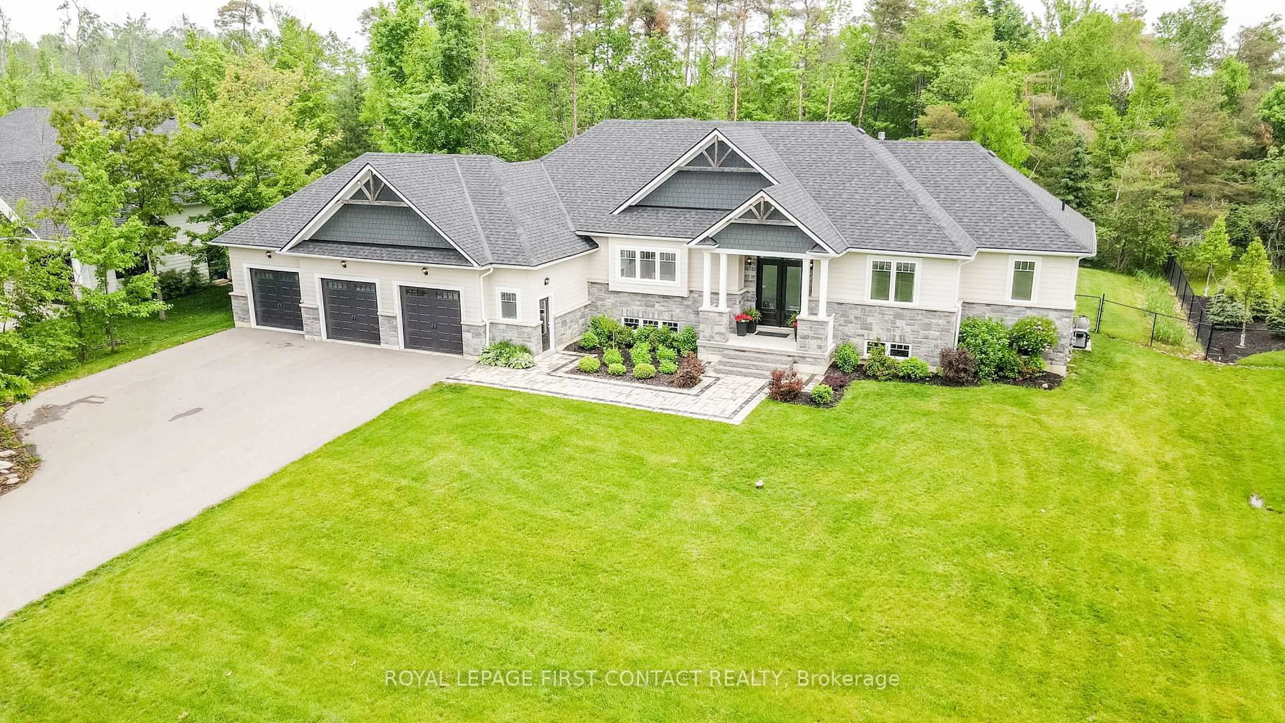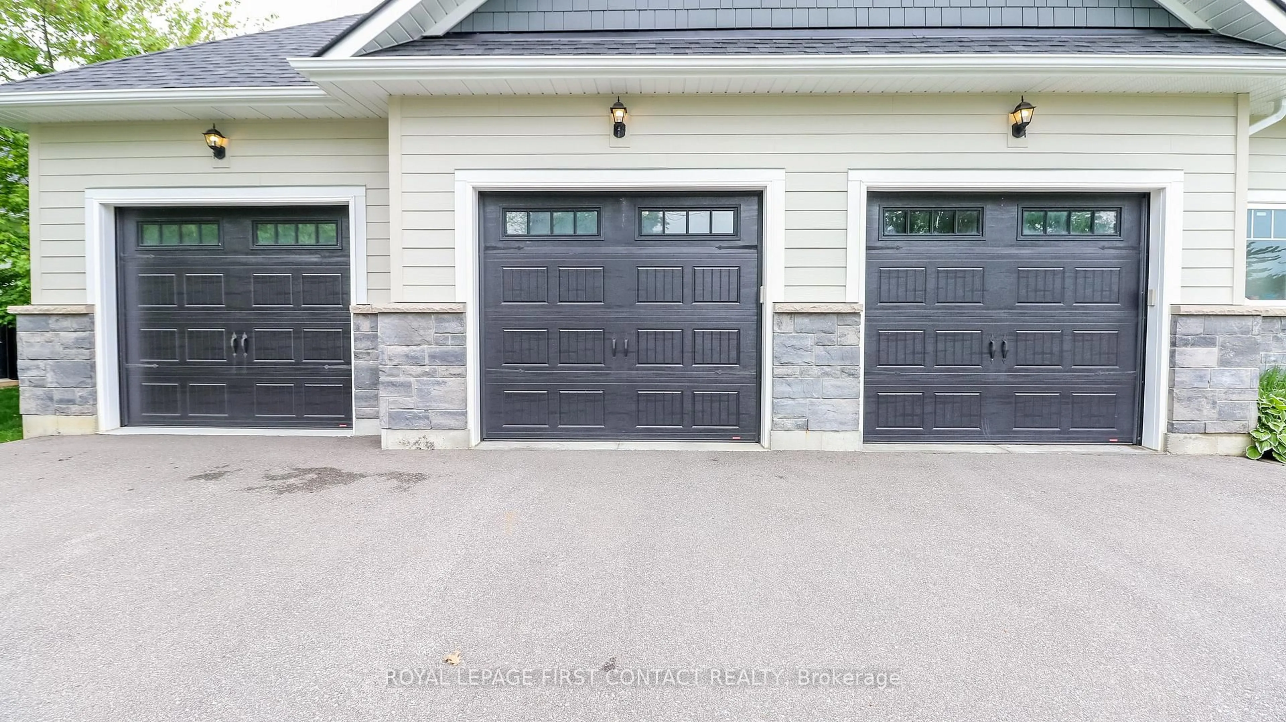2066 Elana Dr, Severn, Ontario L3V 0C2
Contact us about this property
Highlights
Estimated valueThis is the price Wahi expects this property to sell for.
The calculation is powered by our Instant Home Value Estimate, which uses current market and property price trends to estimate your home’s value with a 90% accuracy rate.Not available
Price/Sqft$854/sqft
Monthly cost
Open Calculator
Description
Welcome to this Spotless 4 Bedroom Raised Bungalow in an Exclusive Family Friendly Neighbourhood just minutes outside of Orillia! Close to all amenities and shopping in Westridge, easy access to Hwy 11 and close to lots of nature including Bass Lake Provincial Park! With stunning curb appeal this custom built home boasts with pride. The grand entrance filled with light, welcomes you to your open concept living room with gas fireplace, dining room and beautiful kitchen with an extra large island....perfect for entertaining! The patio doors lead out to your covered deck and out to your fully fenced backyard with your 16x32 inground salt water pool! The main floor continues with your primary suite with walk-in closet, spa-like bathroom with glass shower and freestanding bathtub....plus your own private door to the deck! The 3 other nice sized bedrooms are located separately with their own shared bathroom! The main floor is completed with a large pantry, powder room and laundry room...plus inside entry to your huge 3 car garage...1240 sq ft with a garage door that leads to your backyard plus separate entrance stairs to your basement!! The basement is all framed in awaiting your finishing touches! Show with confidence as this home has everything you will need!
Property Details
Interior
Features
Main Floor
Br
3.35 x 3.84Dining
4.67 x 4.11Living
4.67 x 3.66Primary
4.55 x 4.11Exterior
Features
Parking
Garage spaces 3
Garage type Attached
Other parking spaces 7
Total parking spaces 10
Property History
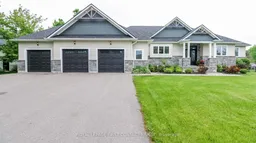 50
50