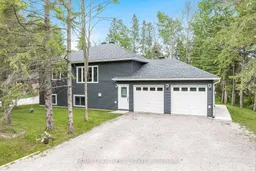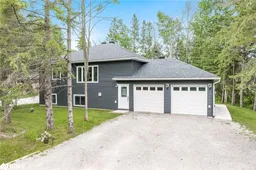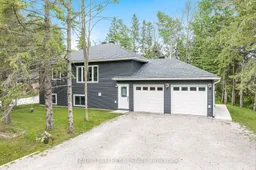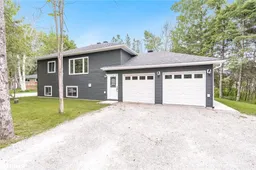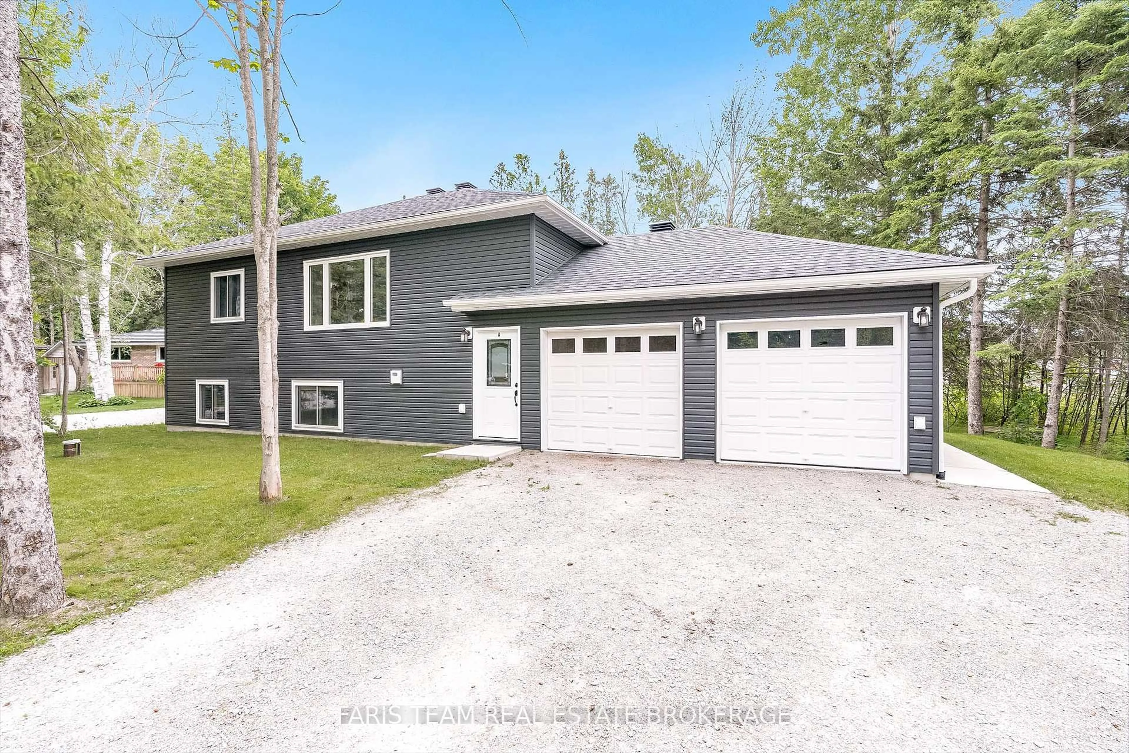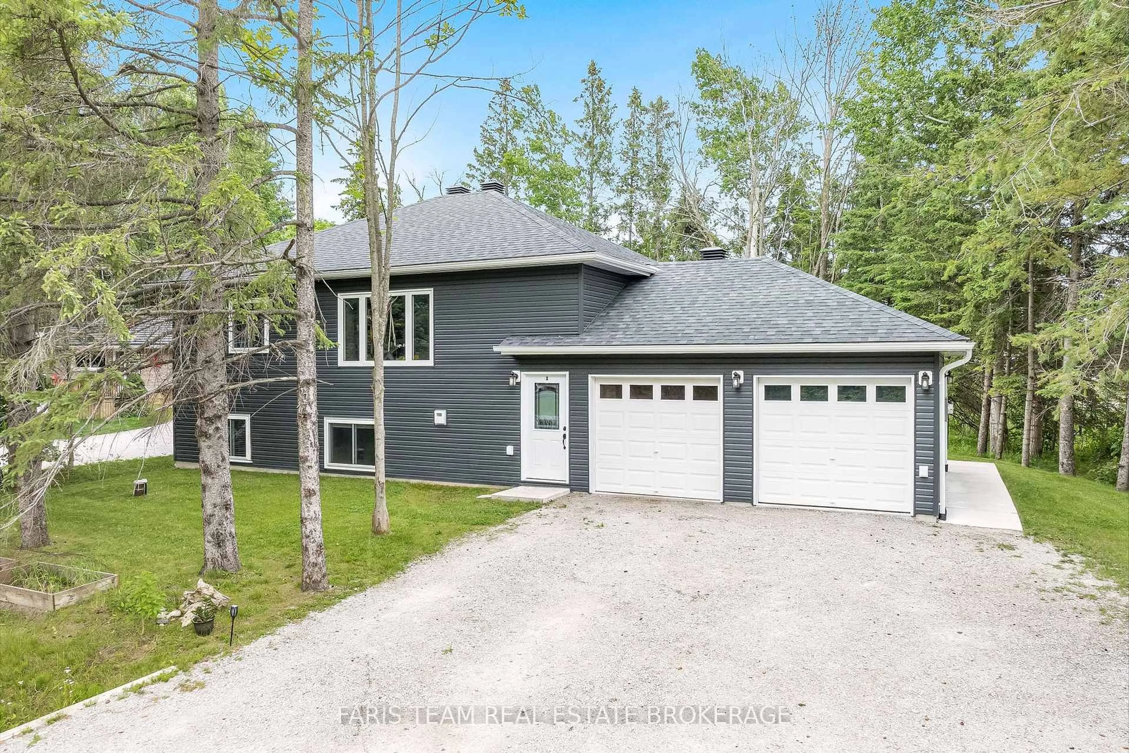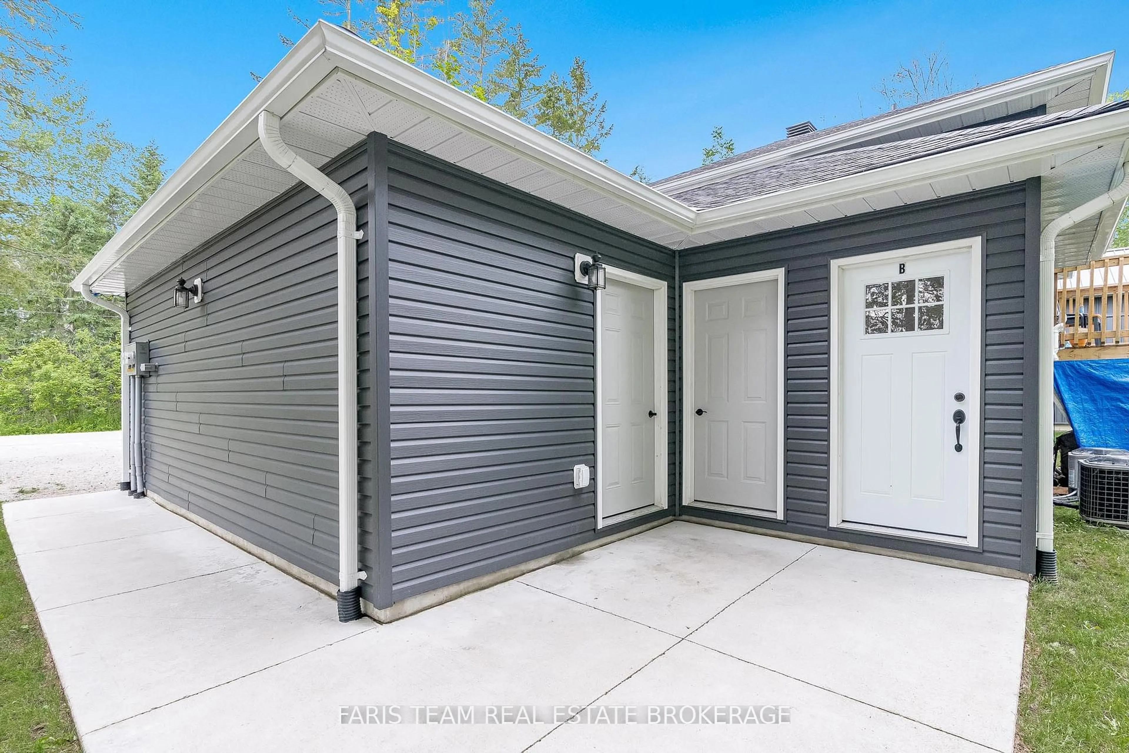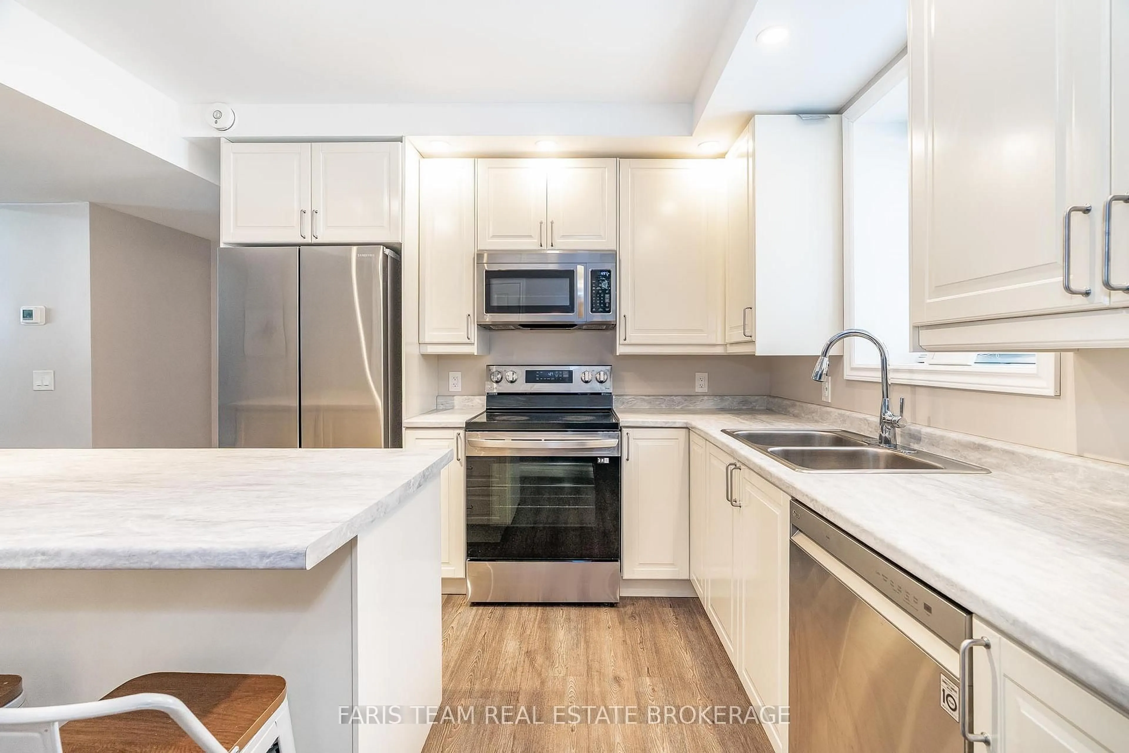2082 Centre Ave, Severn, Ontario L3V 6H3
Contact us about this property
Highlights
Estimated valueThis is the price Wahi expects this property to sell for.
The calculation is powered by our Instant Home Value Estimate, which uses current market and property price trends to estimate your home’s value with a 90% accuracy rate.Not available
Price/Sqft$610/sqft
Monthly cost
Open Calculator
Description
Top 5 Reasons You Will Love This Duplex: 1) Designed with versatility in mind, this home features two completely self-contained units, each with its own entrance, utilities, and laundry, ideal for multi-generational living, rental income, or a private guest suite 2) The main level provides comfort and practicality with a spacious eat-in kitchen, three well-sized bedrooms, and bright, welcoming spaces perfect for family life 3) Downstairs, the lower unit offers an inviting open-concept design with two bedrooms, its own laundry, and endless potential as an income property or extended living space 4) Built with energy-efficient Insulated Concrete Forms (ICF), this home stands apart for its durability, impressive cost savings, and lasting peace of mind 5) All of this is set in a peaceful neighbourhood just minutes from Orillia, Gravenhurst, and Barrie, making it easy to enjoy both quiet living and nearby city conveniences. 1,158 above grade sq.ft. plus a finished lower level.
Property Details
Interior
Features
Bsmt Floor
Utility
7.68 x 3.52Exterior
Features
Parking
Garage spaces 2
Garage type Attached
Other parking spaces 6
Total parking spaces 8
Property History
