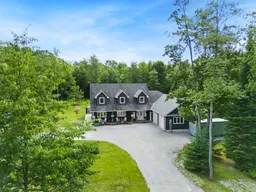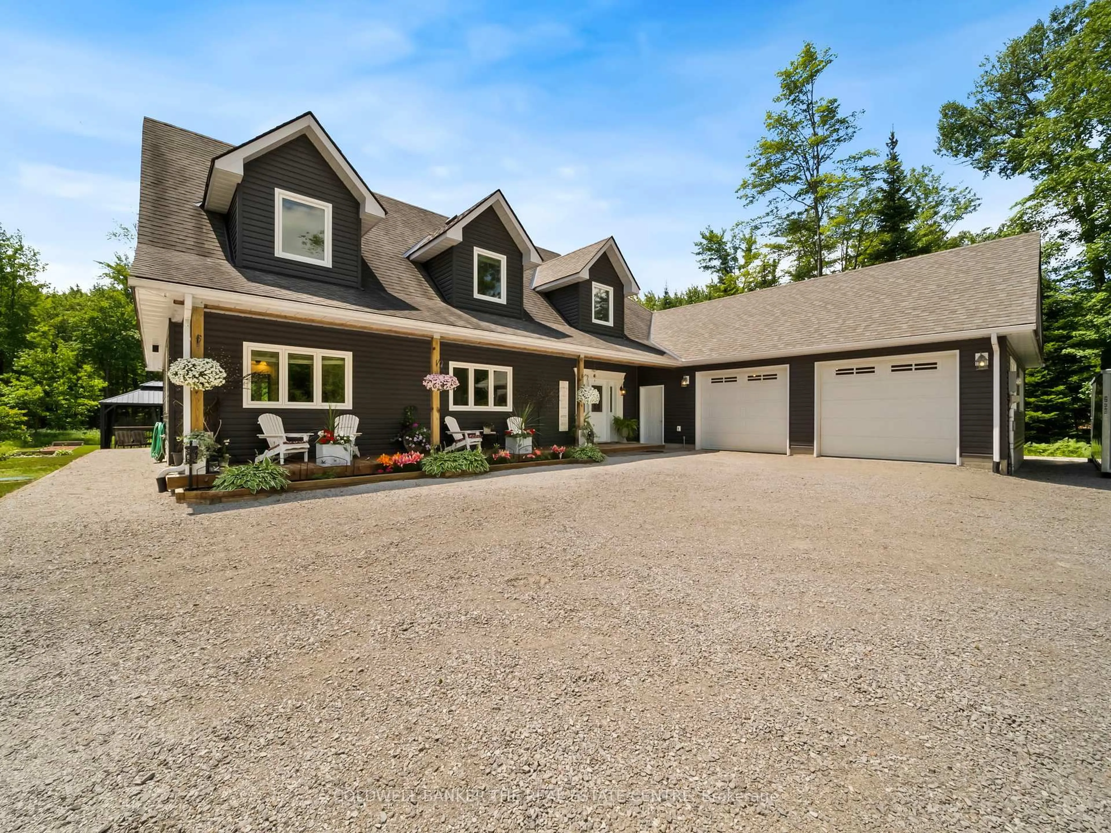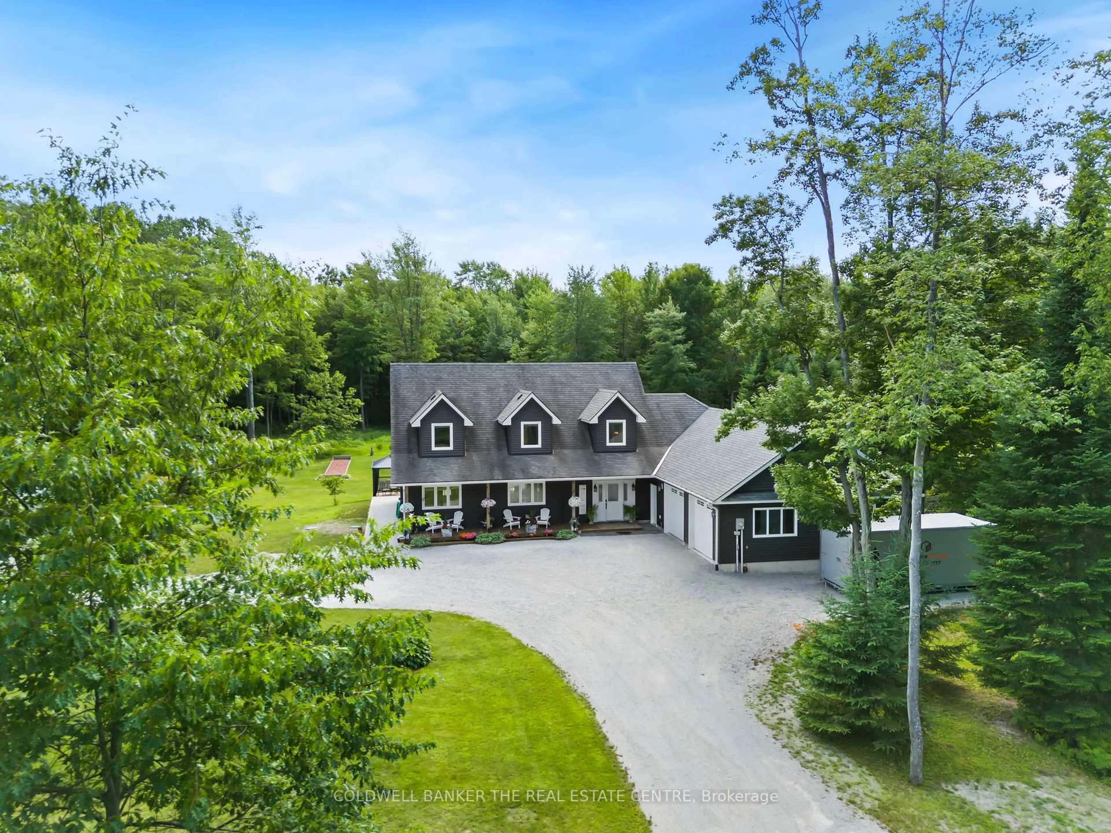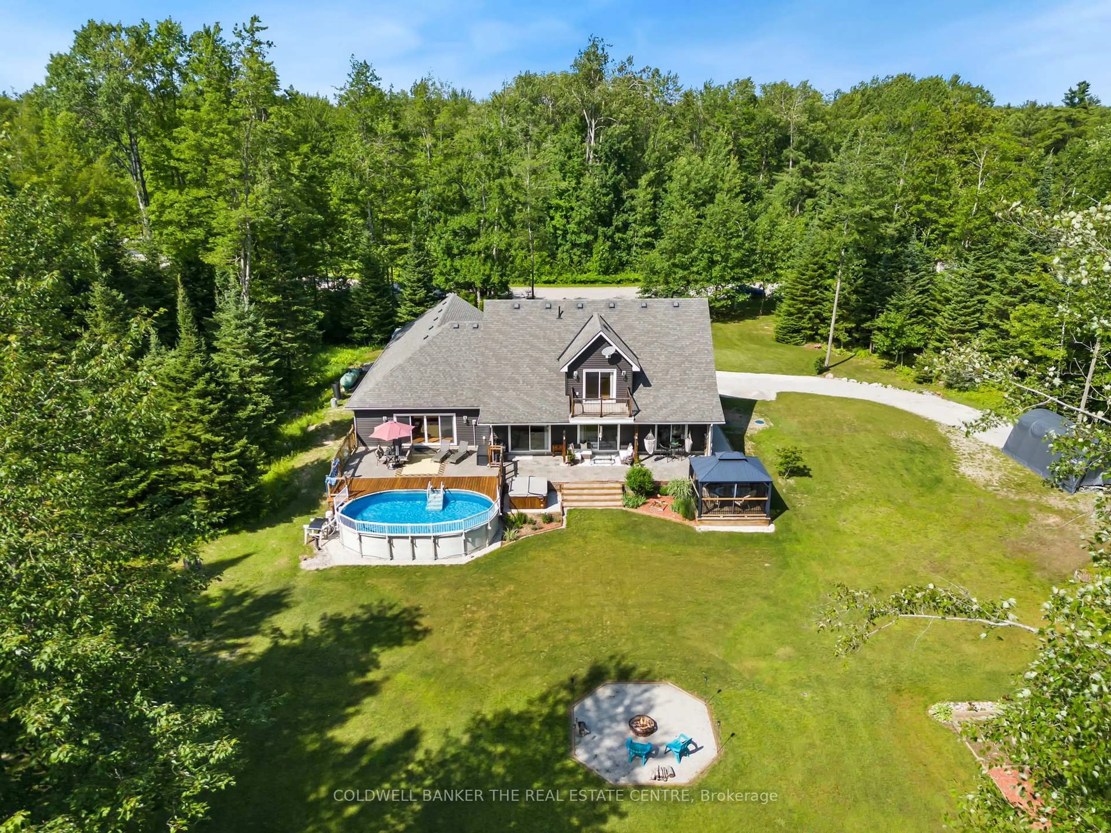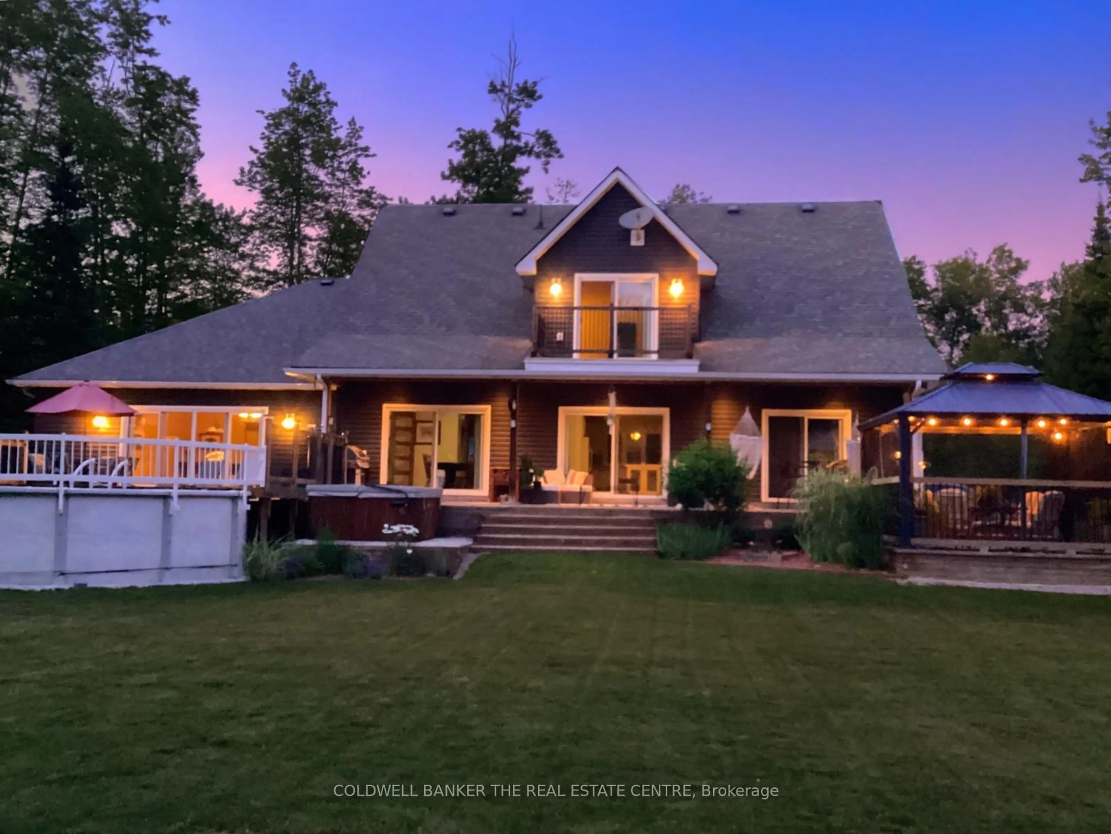2955 Pinecone Tr, Severn, Ontario L0K 2B0
Contact us about this property
Highlights
Estimated valueThis is the price Wahi expects this property to sell for.
The calculation is powered by our Instant Home Value Estimate, which uses current market and property price trends to estimate your home’s value with a 90% accuracy rate.Not available
Price/Sqft$371/sqft
Monthly cost
Open Calculator
Description
Welcome to your dream country estate. This meticulously crafted 3,300 sq ft custom-built home sits on 2.35 acres of peaceful countryside along the highly coveted Pine Cone Trail, offering a rare blend of thoughtful design, exceptional craftsmanship, and modern comfort. Inside, youll find handcrafted solid pine shaker-style doors, a striking solid oak staircase, in-floor radiant heating, and on-demand hot water for ultimate comfort and energy efficiency. The main floor features a spacious primary suite with a generous ensuite, soaker tubs on both the main and upper levels, and patio doors leading to the backyard. A separate games and entertainment room offers the perfect space for hosting family and friends. Enjoy 9-foot ceilings and floor-to-ceiling windows across the back of the home, creating a bright, open atmosphere that effortlessly blends indoor and outdoor living. The oversized attached garage (27' x 28') includes 8' high by 9' wide doors, a dedicated generator panel, and plenty of space for storage or hobbies. A trailer plug-in post is located just outside ideal for RV owners. Outdoors, the backyard is an entertainers paradise, featuring over 1,000 sq ft of patio stone, a one-year-new gazebo, a hot tub, and your own private pool. A fire pit and regulation-size horseshoe pit add even more enjoyment to this incredible outdoor space. Out front, an inviting covered porch is the perfect spot to sip your morning coffee and listen to the birds. This exceptional property combines rural tranquility with luxury living. Located just 15 minutes from Orillia, minutes to the village of Washago, and close to Lake Couchiching and the Trent-Severn Waterway, this is a rare opportunity to enjoy space, quality, and convenience all in one.
Property Details
Interior
Features
Main Floor
Bathroom
3.96 x 3.35Dining
4.58 x 4.97Family
7.93 x 8.1Foyer
2.53 x 4.35Exterior
Features
Parking
Garage spaces 2
Garage type Attached
Other parking spaces 17
Total parking spaces 19
Property History
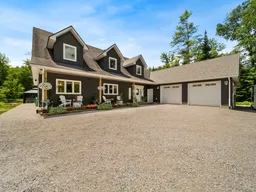 48
48