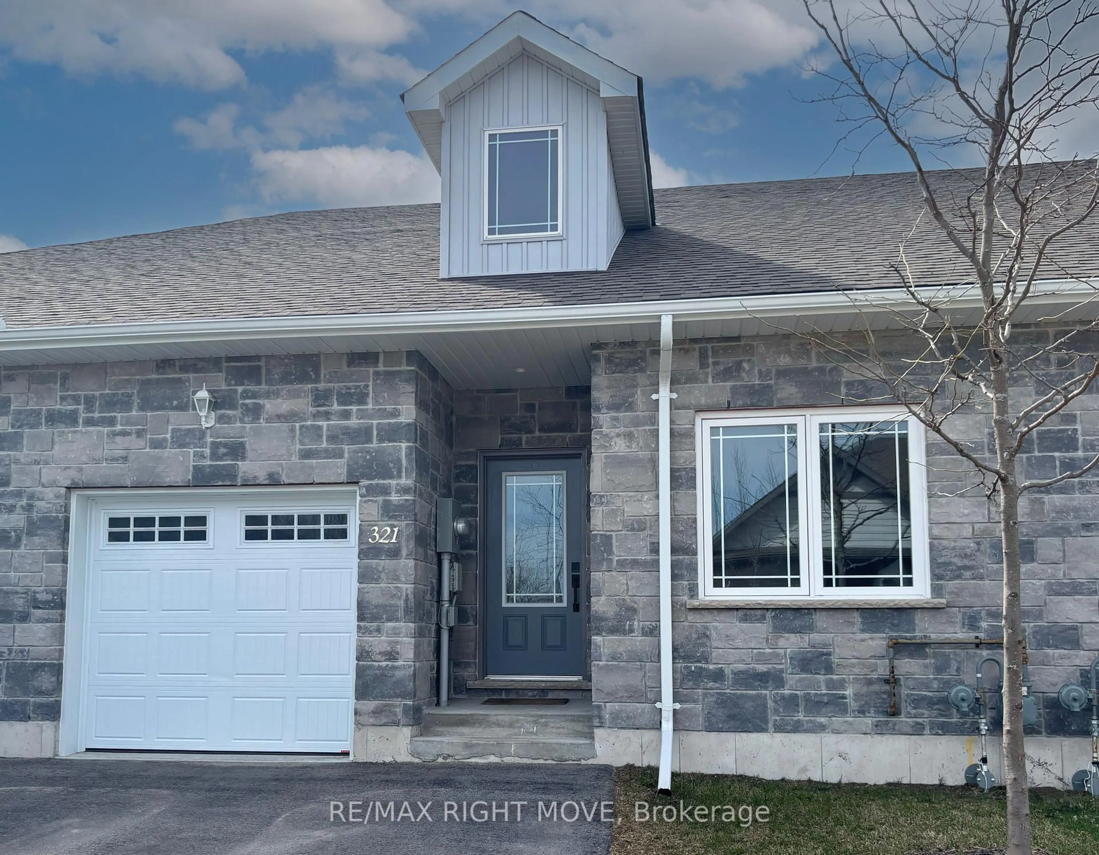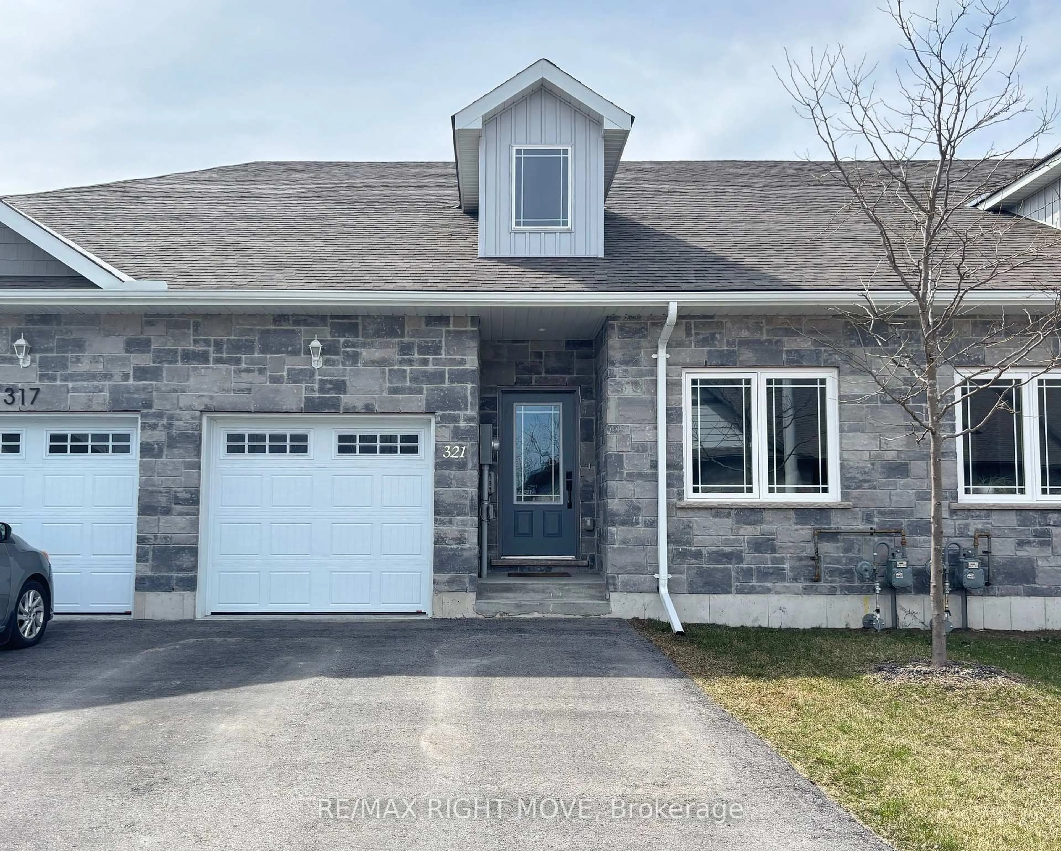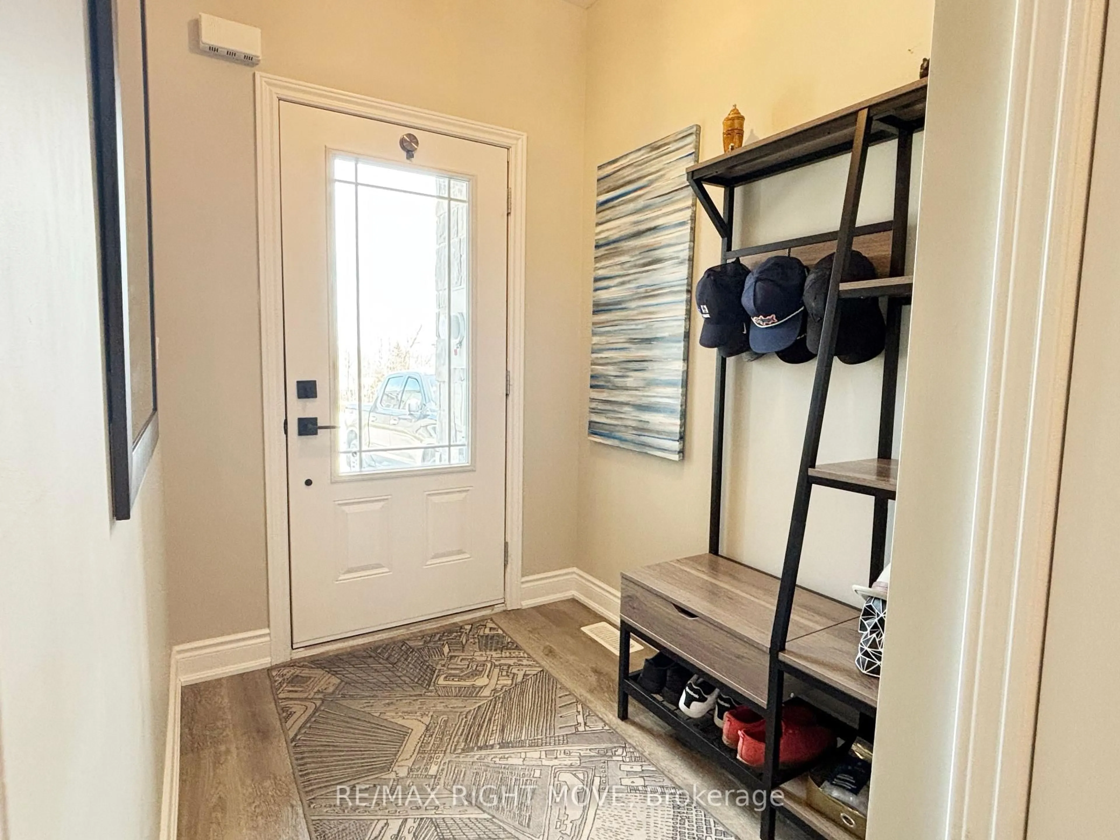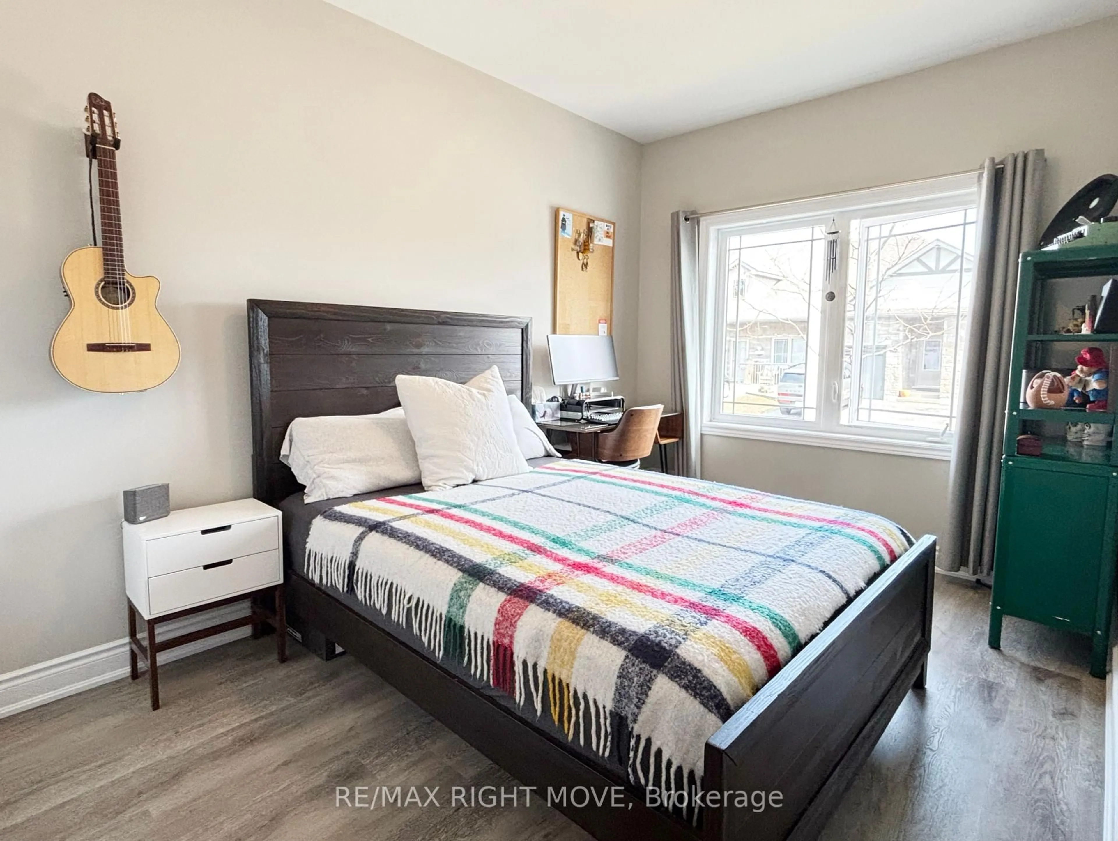321 Lucy Lane, Orillia, Ontario L3V 8L3
Contact us about this property
Highlights
Estimated ValueThis is the price Wahi expects this property to sell for.
The calculation is powered by our Instant Home Value Estimate, which uses current market and property price trends to estimate your home’s value with a 90% accuracy rate.Not available
Price/Sqft$559/sqft
Est. Mortgage$3,049/mo
Tax Amount (2024)$4,642/yr
Days On Market11 days
Description
There is little traffic near the end of the cul-de-sac where this 5 year old bungalow townhome in Orillia's NORTH LAKE VILLAGE is situated and could be the RIGHT MOVE for the downsizers who love to entertain or those seeking a quiet area of the City but close to amenities. FLOOR PLAN: Open concept plan with 9 foot ceilings & 36 inch interior doors. Large kitchen with Kitchenaid appliance package (fridge with water/ice), undermount lighting, breakfast bar is perfect for the charcuterie or buffet style dinner party. The pantry closet is great for organizing all your food storage & undermount lighting. Convenient MAIN FLOOR LAUNDRY with built in storage. Spacious dining/living room has an incredible amount of natural light pouring in the west facing patio door with transom & 2 sidelights which leads to the rear yard. The 12 x 15 deck is a great summer space with no direct back neighbour. HUGE PRIMARY BEDROOM, walk-in closet with built in cabinets and 3 pc en-suite. Additional bed/guest room & 4 pc bath at the opposite end of the home. Inside entry to the garage. Full unfinished basement great for storage or your future plans. ADDITIONAL FEATURES: Upgraded smooth ceilings throughout home. Forced Air Natural Gas/A/C. Easy access to the MILLENNIUM TRAIL, shopping nearby and minutes to downtown Orillia. This home is EXCEPTIONALLY CARED FOR!
Upcoming Open House
Property Details
Interior
Features
Main Floor
Br
3.86 x 2.67Laundry
1.79 x 2.0Kitchen
3.35 x 3.48Great Rm
7.79 x 3.55Exterior
Features
Parking
Garage spaces 1
Garage type Attached
Other parking spaces 2
Total parking spaces 3
Property History
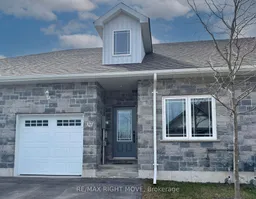 21
21Get up to 1% cashback when you buy your dream home with Wahi Cashback

A new way to buy a home that puts cash back in your pocket.
- Our in-house Realtors do more deals and bring that negotiating power into your corner
- We leverage technology to get you more insights, move faster and simplify the process
- Our digital business model means we pass the savings onto you, with up to 1% cashback on the purchase of your home
