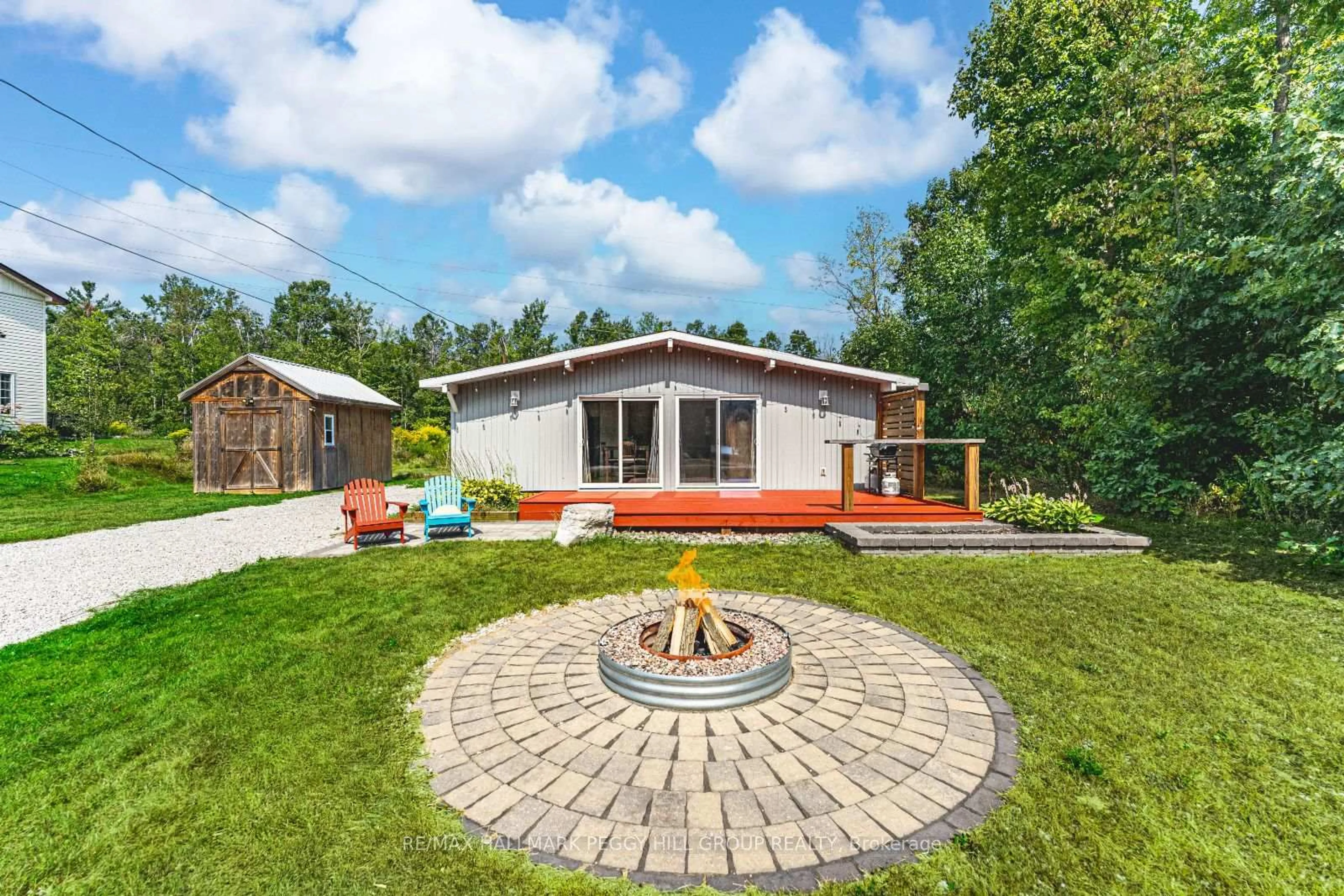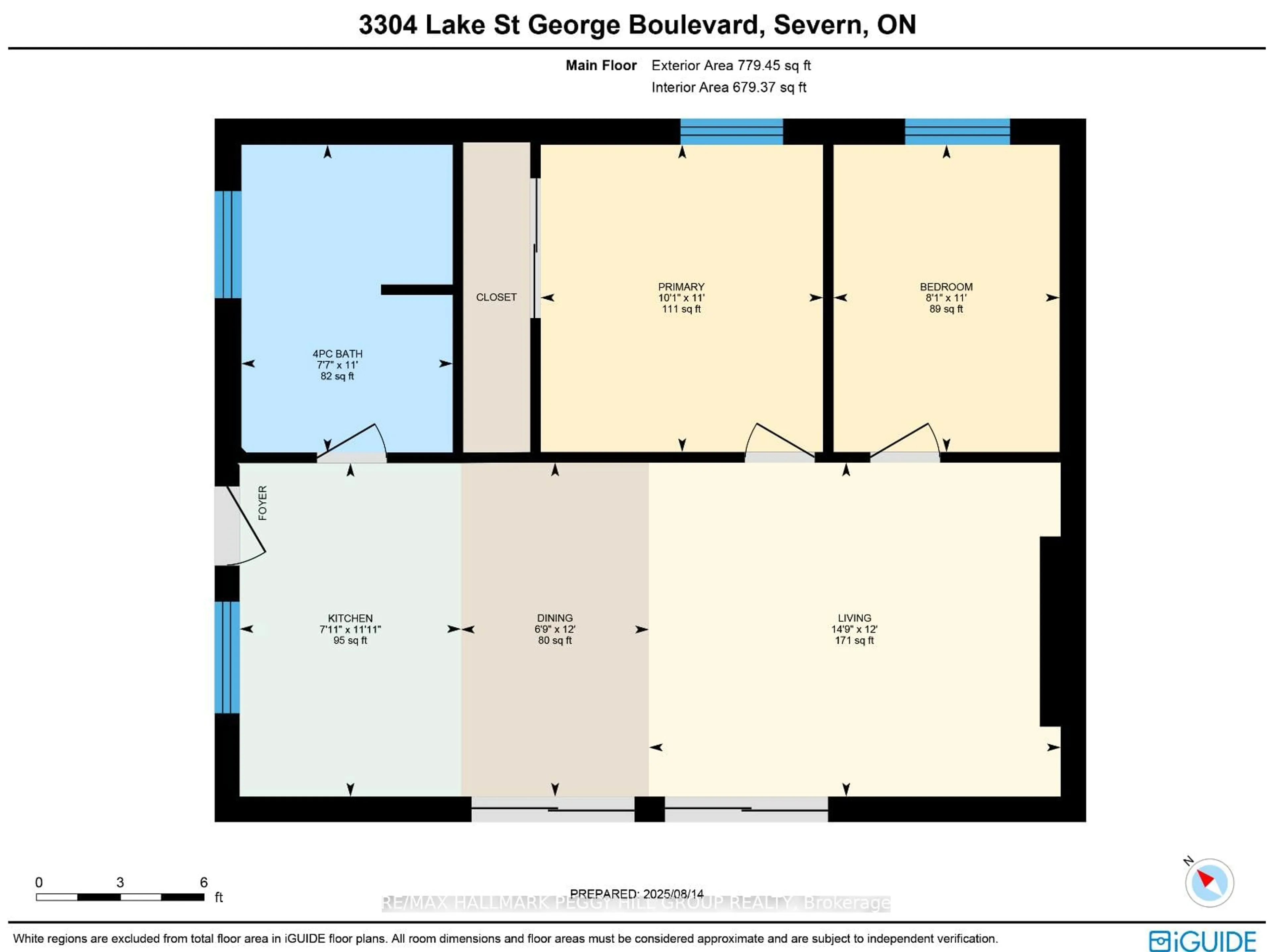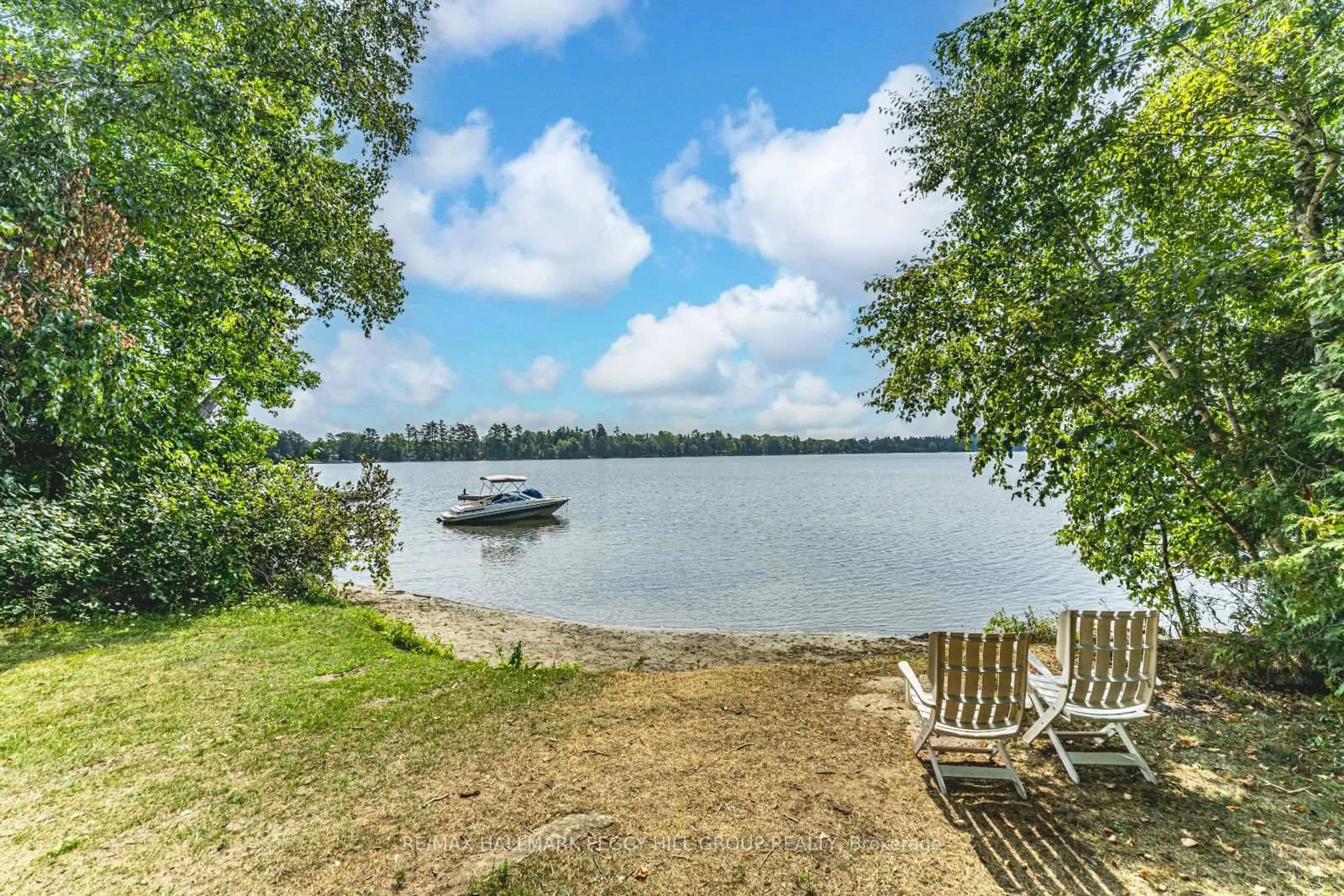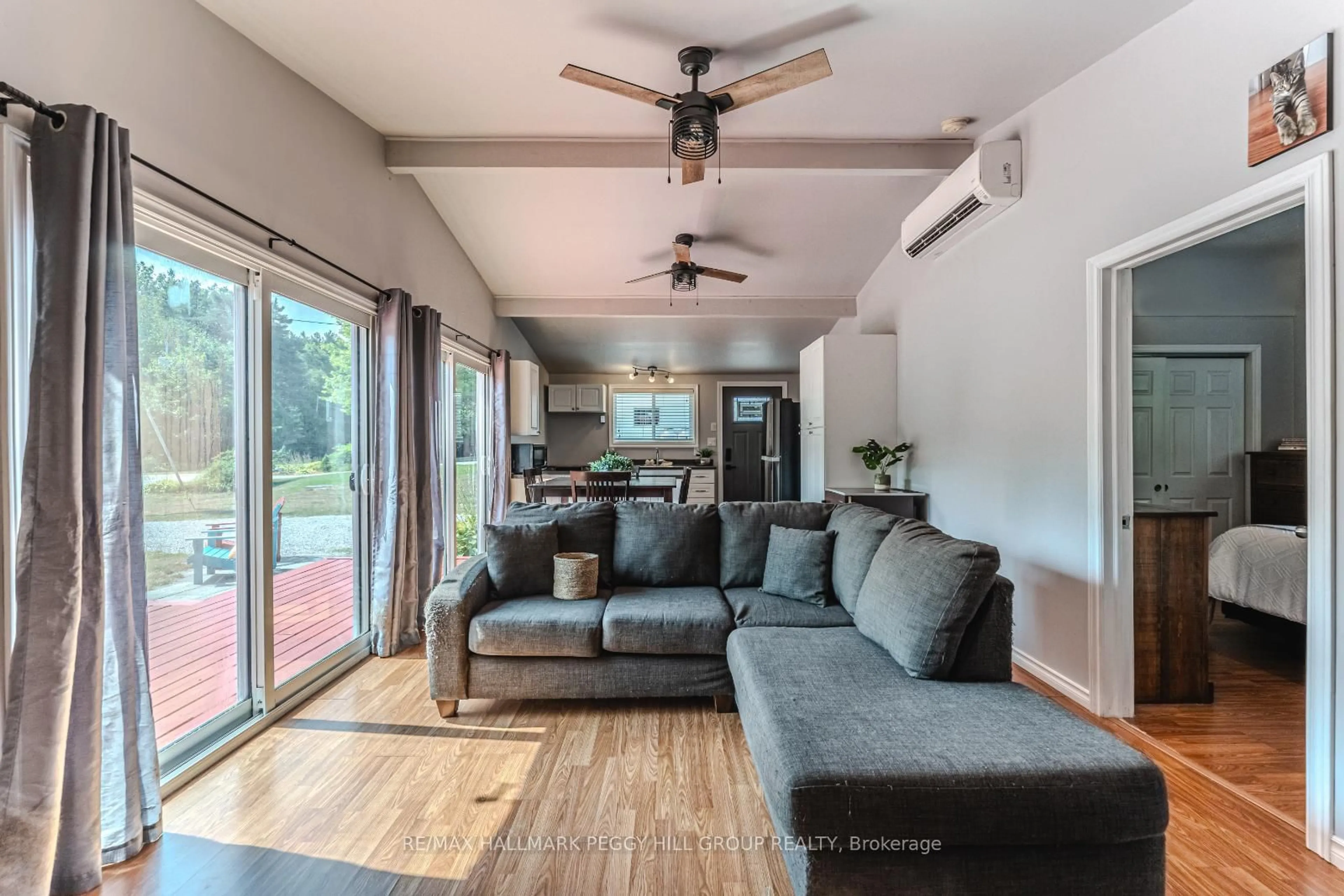3304 Lake St George Blvd, Severn, Ontario L0K 2B0
Contact us about this property
Highlights
Estimated valueThis is the price Wahi expects this property to sell for.
The calculation is powered by our Instant Home Value Estimate, which uses current market and property price trends to estimate your home’s value with a 90% accuracy rate.Not available
Price/Sqft$642/sqft
Monthly cost
Open Calculator
Description
INVITING BUNGALOW ON A GENEROUS 81 X 199 FT LOT ACROSS FROM LAKE ST. GEORGE! This adorable bungalow offers easy one-level living and is ideal for first-time buyers, downsizers, or those dreaming of a charming cottage getaway. Set just across the road from Lake St. George on a mature, treed 81 x 199 ft lot, its only 7 minutes to Washago and 15 minutes to Orillia with quick access to Hwy 11. The large front deck is perfect for relaxing or entertaining, while inside, a cathedral-beamed ceiling and open concept layout create a bright, airy feel. Enjoy modern paint tones, easy-care flooring, abundant natural light from expansive sliding glass doors, and a stylish feature wall that adds a touch of personality. The functional kitchen offers ample cabinetry, pantry storage, generous counter space, and included appliances. Two cozy bedrooms include a primary with a double closet, and the main 4-piece bathroom is conveniently combined with laundry. Outdoor enthusiasts will love the nearby boating, fishing, golfing, and beaches, and with parking for four plus an efficient heat pump for heating and cooling, this home is ready for year-round comfort and enjoyment.
Property Details
Interior
Features
Main Floor
Kitchen
3.63 x 2.412nd Br
3.35 x 2.46Carpet Free
Dining
3.66 x 2.06W/O To Deck
Living
3.66 x 4.5W/O To Deck / carpet free
Exterior
Features
Parking
Garage spaces -
Garage type -
Total parking spaces 4
Property History
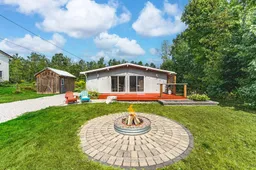 18
18
