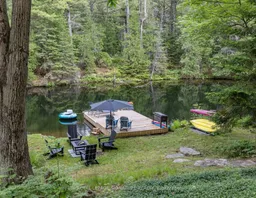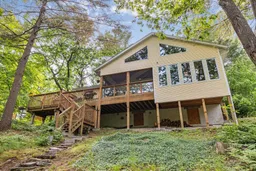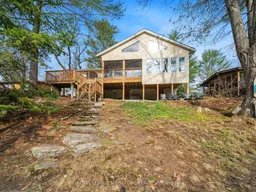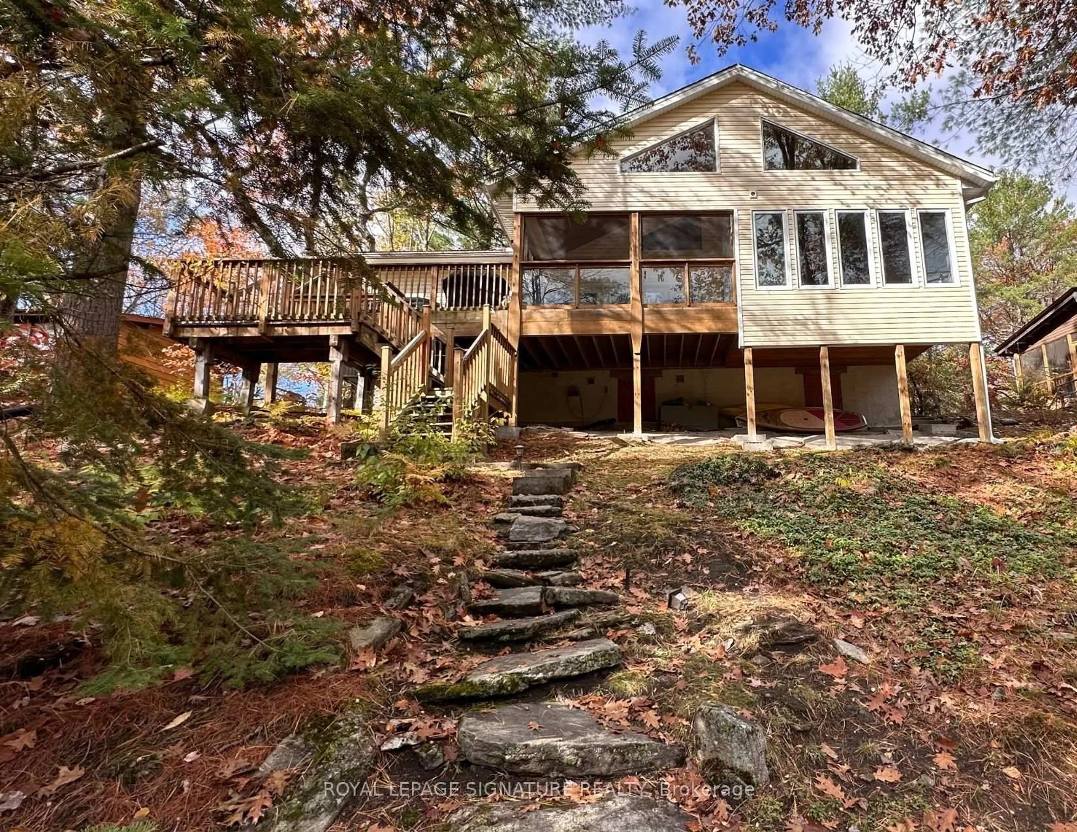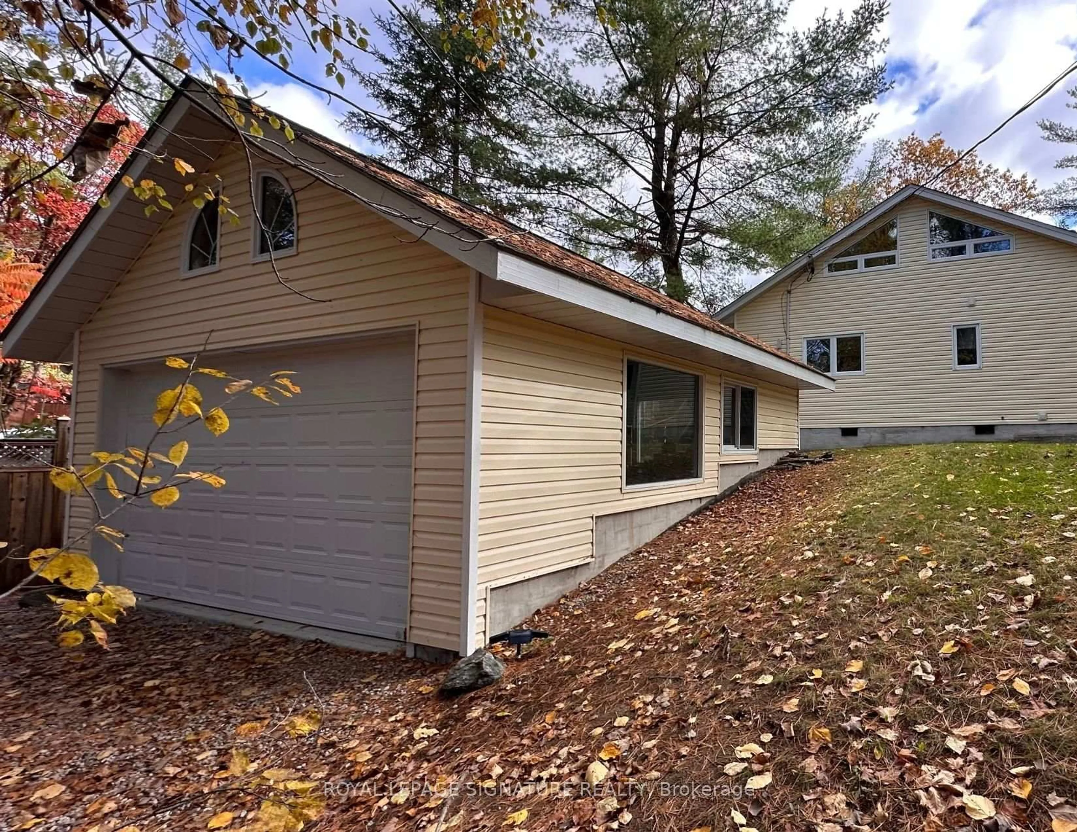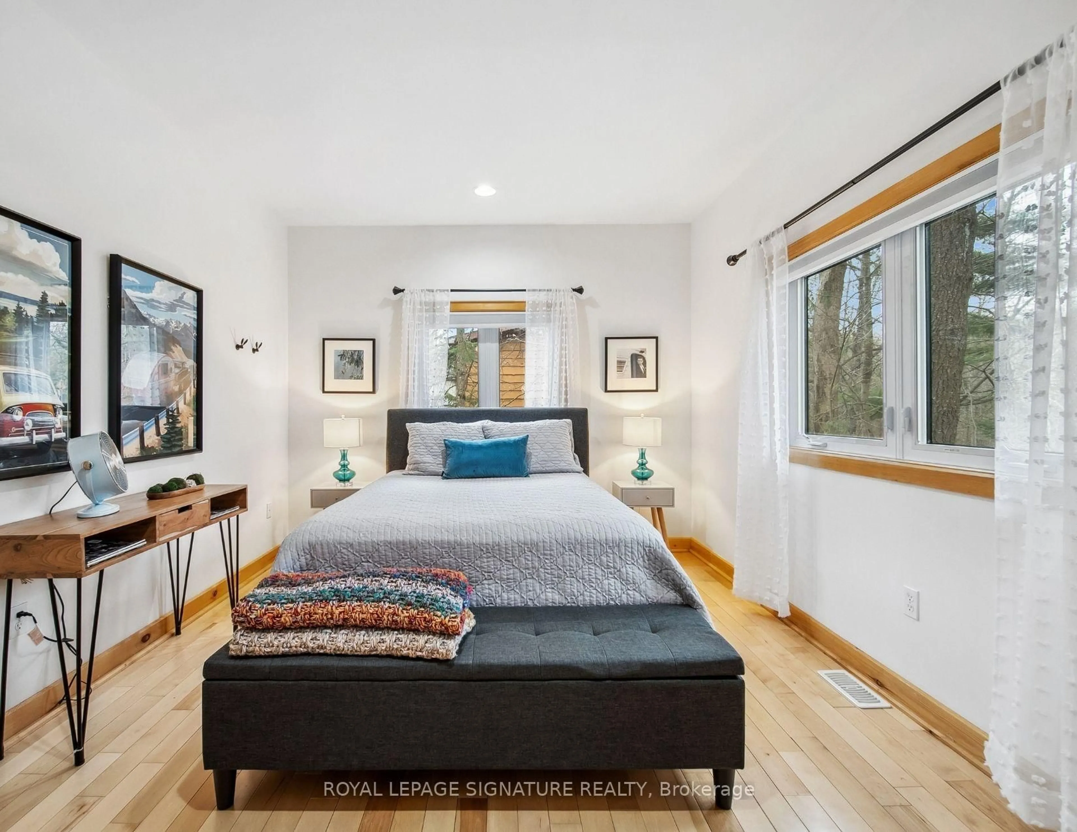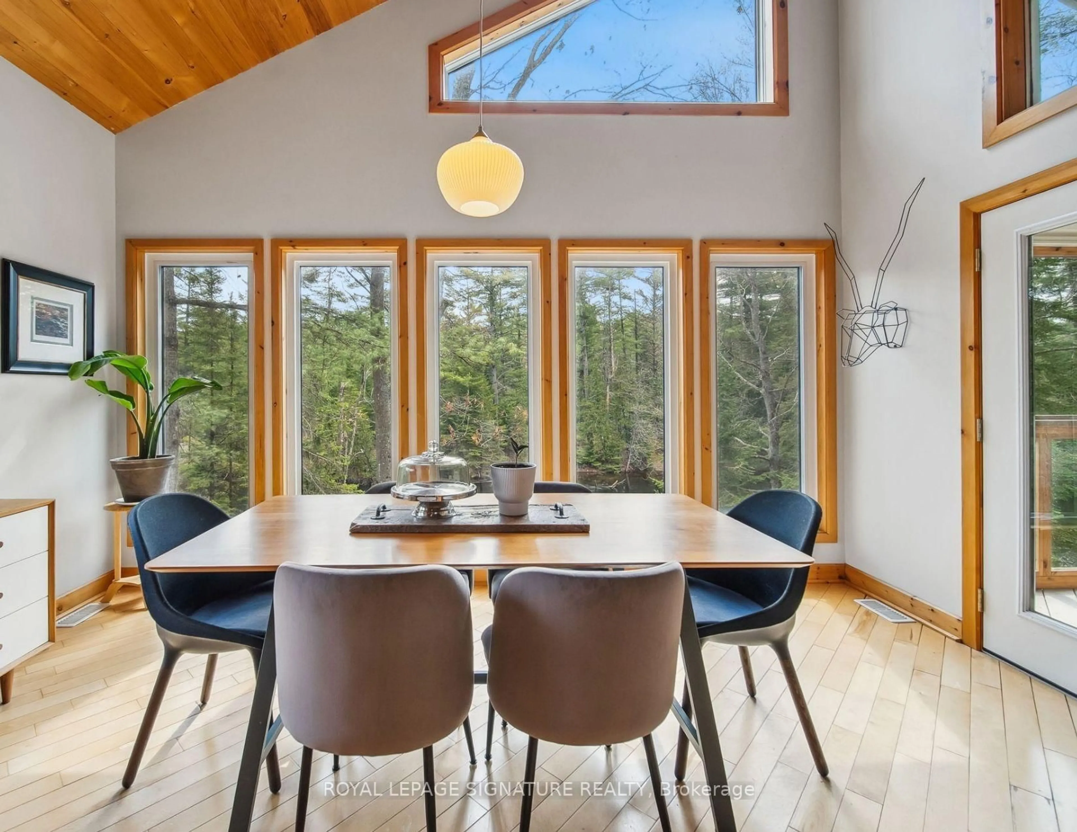3309 Riverdale Dr, Severn, Ontario L0K 2B0
Contact us about this property
Highlights
Estimated valueThis is the price Wahi expects this property to sell for.
The calculation is powered by our Instant Home Value Estimate, which uses current market and property price trends to estimate your home’s value with a 90% accuracy rate.Not available
Price/Sqft$473/sqft
Monthly cost
Open Calculator
Description
WATERFRONT HOME. *ALL FURNITURE INCLUDED. Experience the tranquility of waterfront living with stunning elevated views from this beautiful home located on the Severn (Green) River in WASHAGO. This private residence features three large bedrooms and three bathrooms, providing ample space for family and guests. The light-filled open-concept great room seamlessly connects to the kitchen and dining area, showcasing a striking cathedral tongue and groove pine ceiling complemented by hardwood and ceramic flooring. The beautiful stone wood burning fireplace adds warmth to the living space, perfect for cozy evenings. The versatile upper loft offers additional living space that can be adapted to suit your needs, whether as a home office, play area, or guest retreat. Spacious bathrooms feature large tiled walk-in showers for a touch of luxury. Enjoy effortless indoor/outdoor living with walkouts that lead to a tranquil decks and the screened-in porch, where you can soak in the hot tub and take in the amazing tree top views overlooking the river. The property boasts 81 feet of waterfront, complete with a dock for your boating adventures and a large detached garage with windows + electric garage door for convenient storage. Located just 10 minutes North of Orillia, 1.5 Hours to GTA via 400 on a paved municipally maintained road, across from the Alexander Hope Smith Nature Reserve. Easy access to HWY 11 and central in Simcoe/Muskoka for a variety of recreation activities, close to Casino Rama, Centennial Park, Mount St. Louis, shopping, restaurants,entertainment and so much more. Don't miss the opportunity to make this stunning waterfront home your own and embrace a lifestyle of peace and beauty on the River! Don't miss the virtual tour!
Property Details
Interior
Features
Main Floor
Living
5.79 x 6.1Open Concept / Fireplace
Kitchen
4.57 x 4.27Open Concept / B/I Appliances
Dining
4.57 x 3.66Open Concept / hardwood floor
Primary
3.96 x 4.574 Pc Ensuite / hardwood floor / Large Closet
Exterior
Features
Parking
Garage spaces 1
Garage type Detached
Other parking spaces 3
Total parking spaces 4
Property History
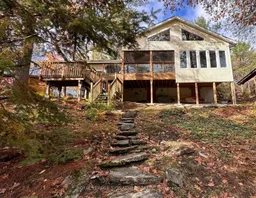 50
50