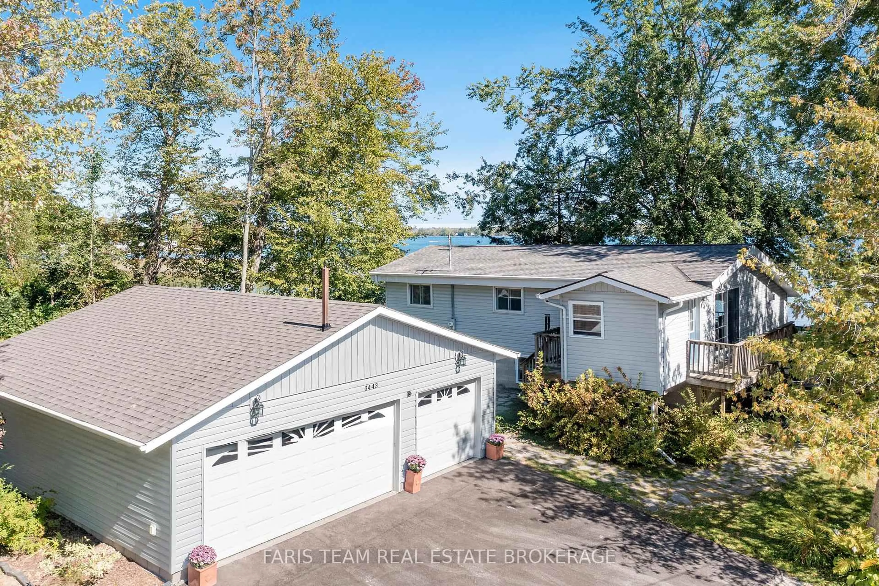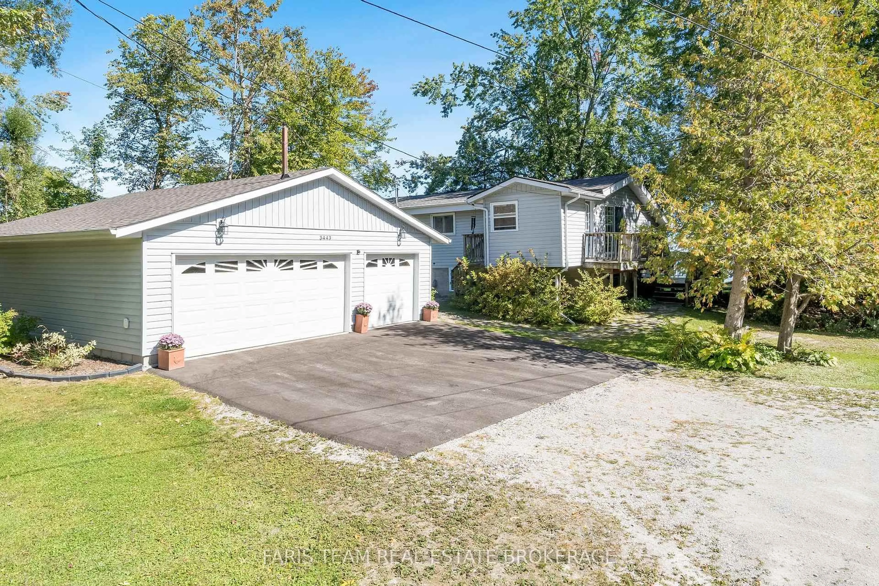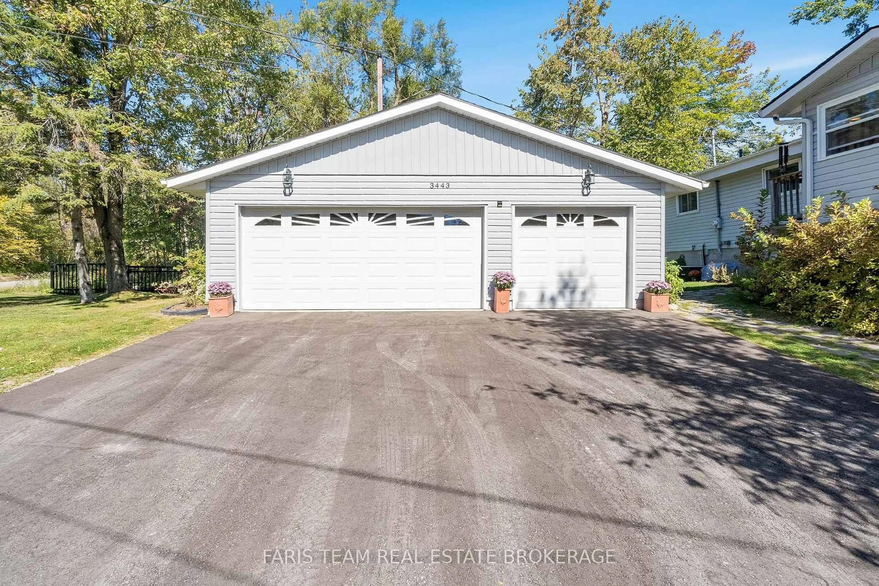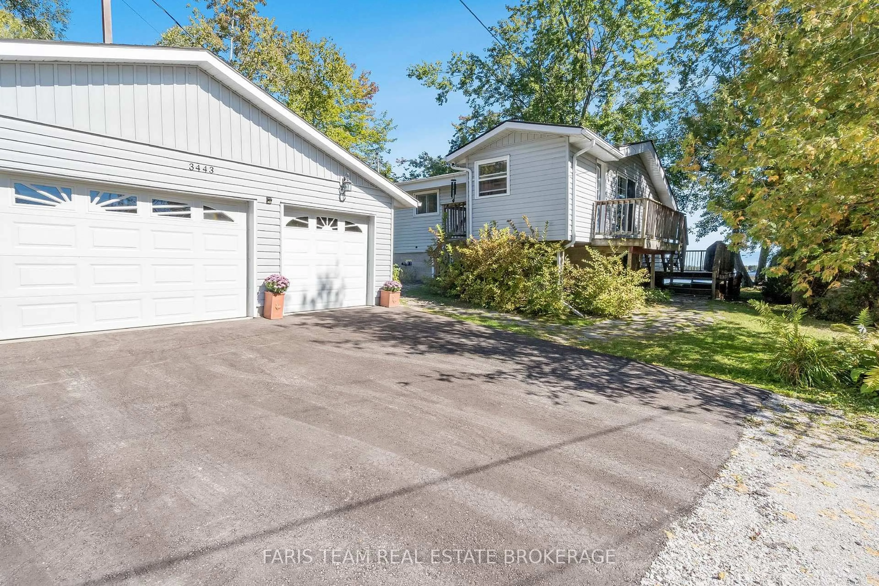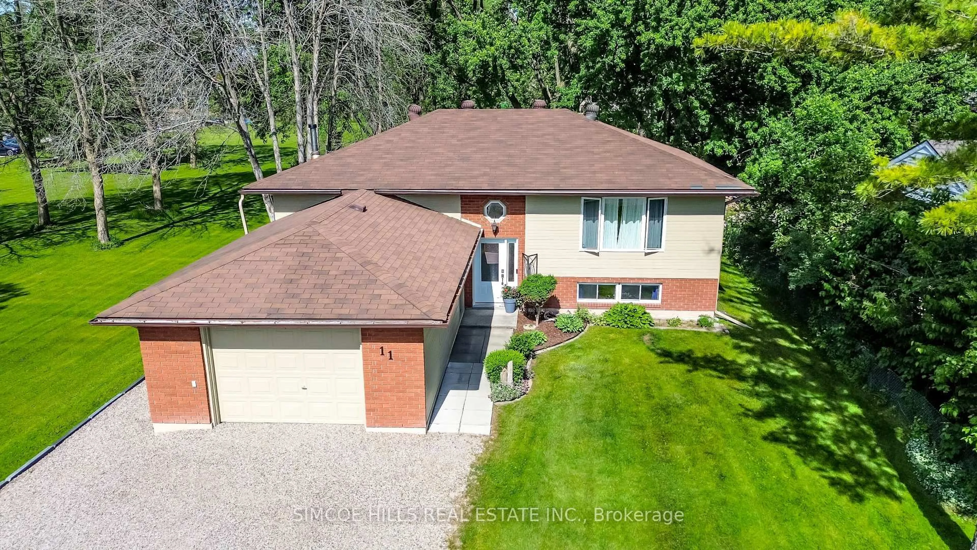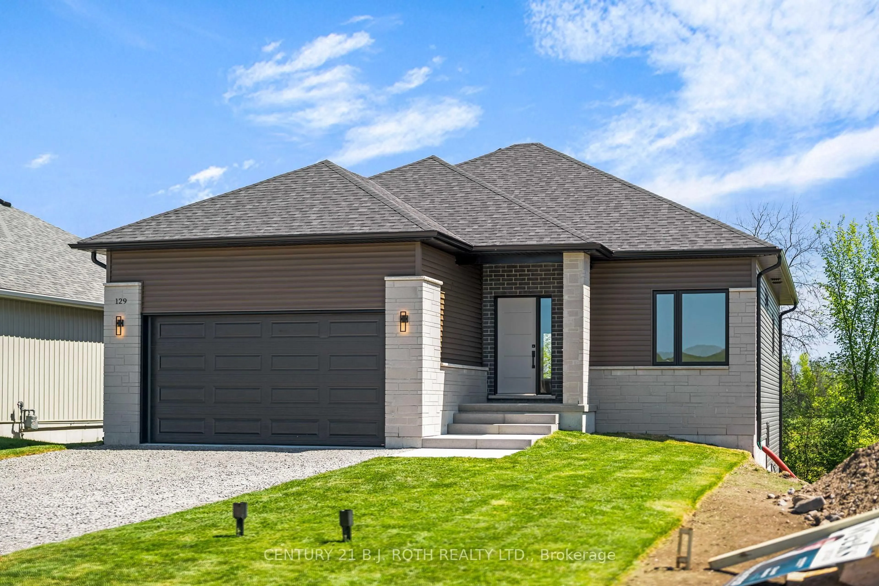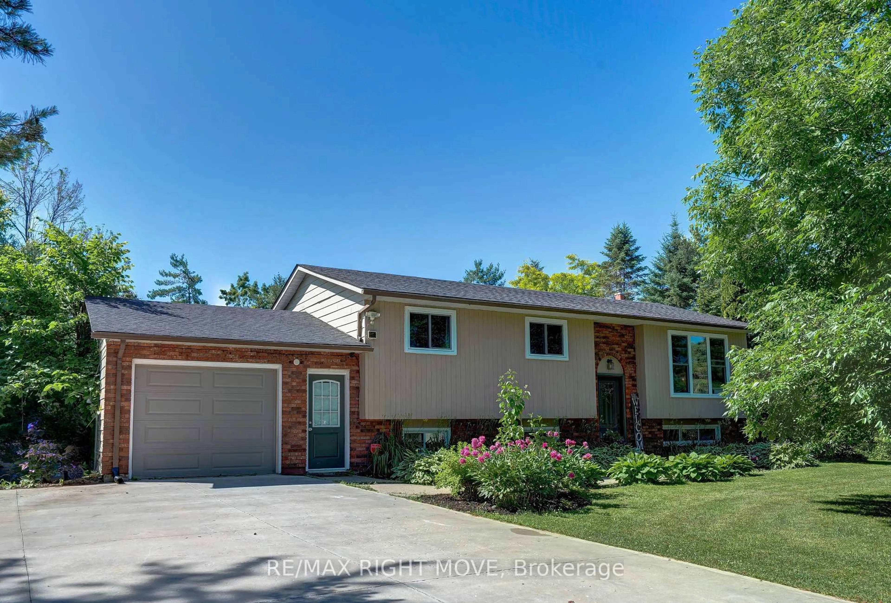3443 Lunge Point Lane, Severn, Ontario L3V 7A8
Contact us about this property
Highlights
Estimated valueThis is the price Wahi expects this property to sell for.
The calculation is powered by our Instant Home Value Estimate, which uses current market and property price trends to estimate your home’s value with a 90% accuracy rate.Not available
Price/Sqft$1,024/sqft
Monthly cost
Open Calculator
Description
Top 5 Reasons You Will Love This Home: 1) Experience a private, panoramic view of Lake Couchiching, where every sunrise, sunset, and sparkling reflection feels like your own piece of paradise 2) Thoughtfully designed to bring the outdoors in, with a wraparound deck, walls of windows, and a primary suite that greets you each morning with stunning lake views 3) Enjoy soaring vaulted ceilings, a spacious heated and insulated 3-car garage, a basement perfect for hosting family and friends, and a dedicated workshop for all your projects and passions 4) Take advantage of the Bramshott Property Owners Park, offering a welcoming place to gather with neighbours and enjoy the lake lifestyle with a true sense of community 5) Placed on a quiet street, this is where life slows down, paddle across the water, relax in the stillness, and enjoy the serenity the peace of lakeside living. 1,312 above grade sq.ft. plus a finished basement.
Property Details
Interior
Features
Main Floor
Kitchen
4.97 x 4.13Eat-In Kitchen / Laminate / W/O To Deck
Living
7.02 x 4.14Laminate / Cathedral Ceiling / Fireplace
Primary
4.12 x 4.053 Pc Ensuite / W/I Closet / Cathedral Ceiling
Br
3.29 x 3.06Laminate / Double Closet / Cathedral Ceiling
Exterior
Features
Parking
Garage spaces 3
Garage type Detached
Other parking spaces 3
Total parking spaces 6
Property History
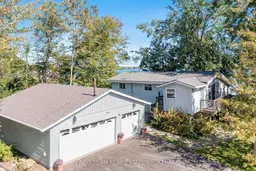 44
44
