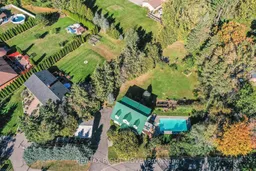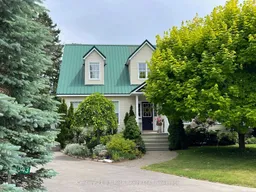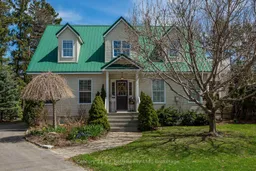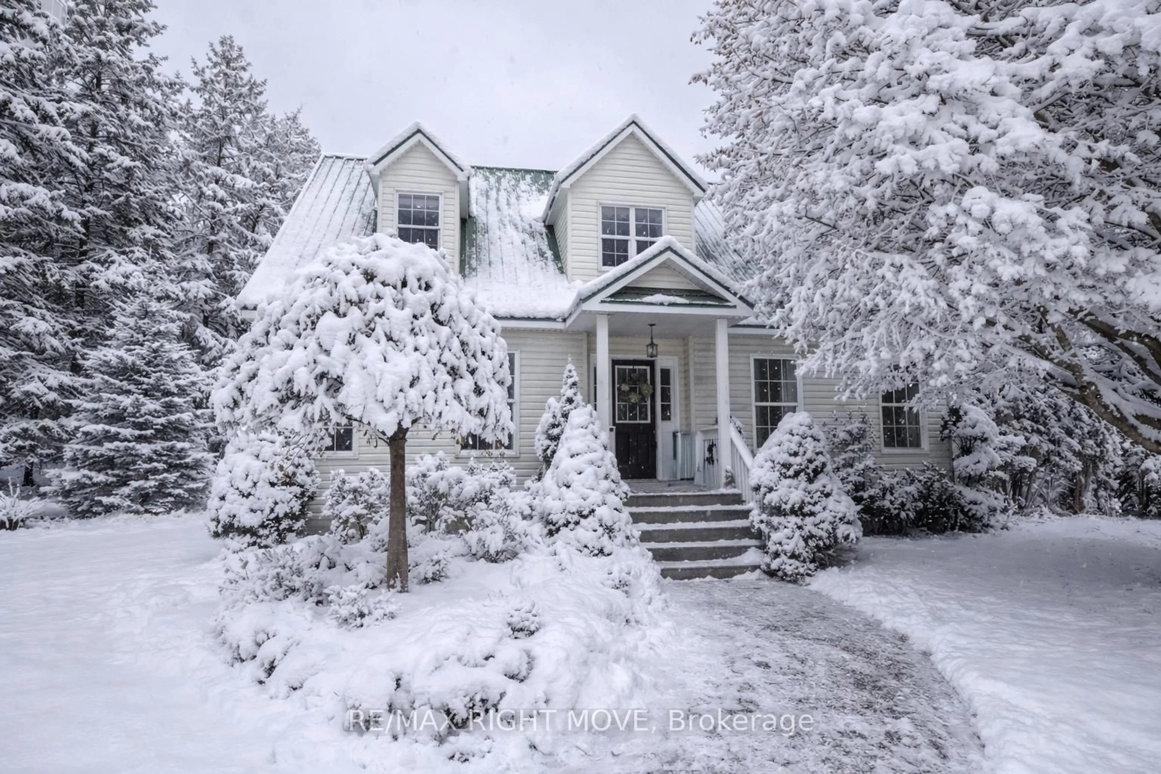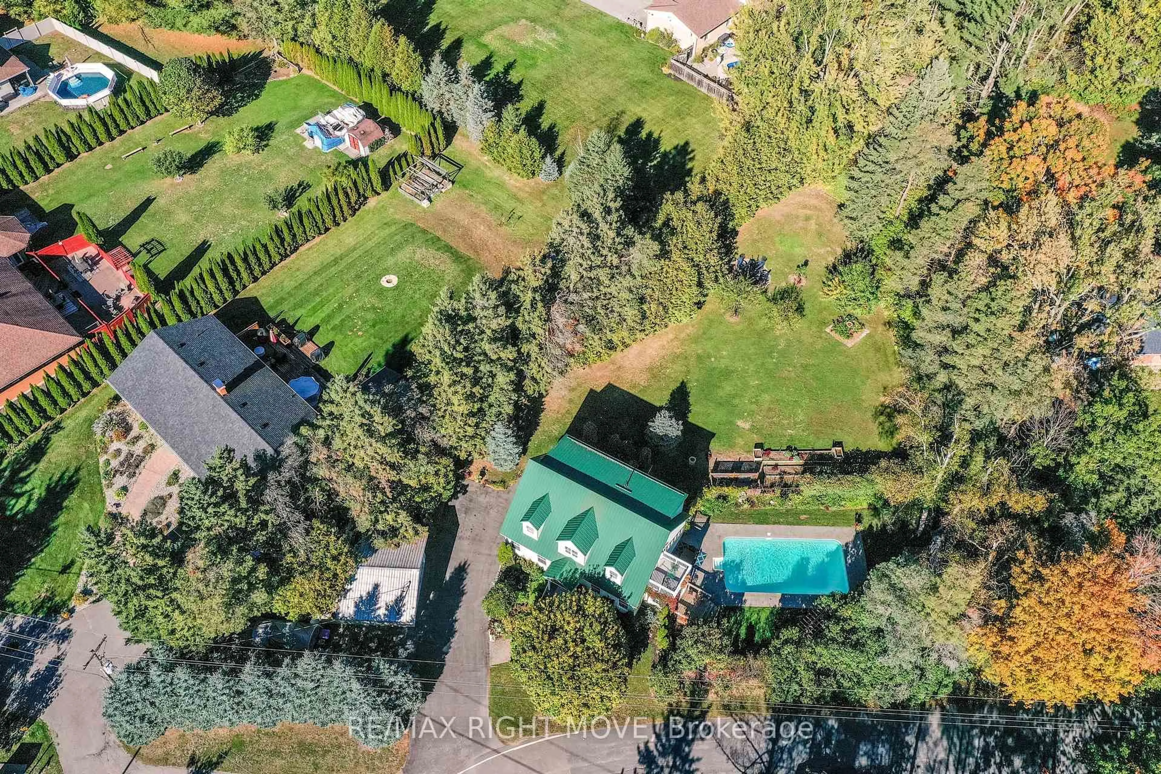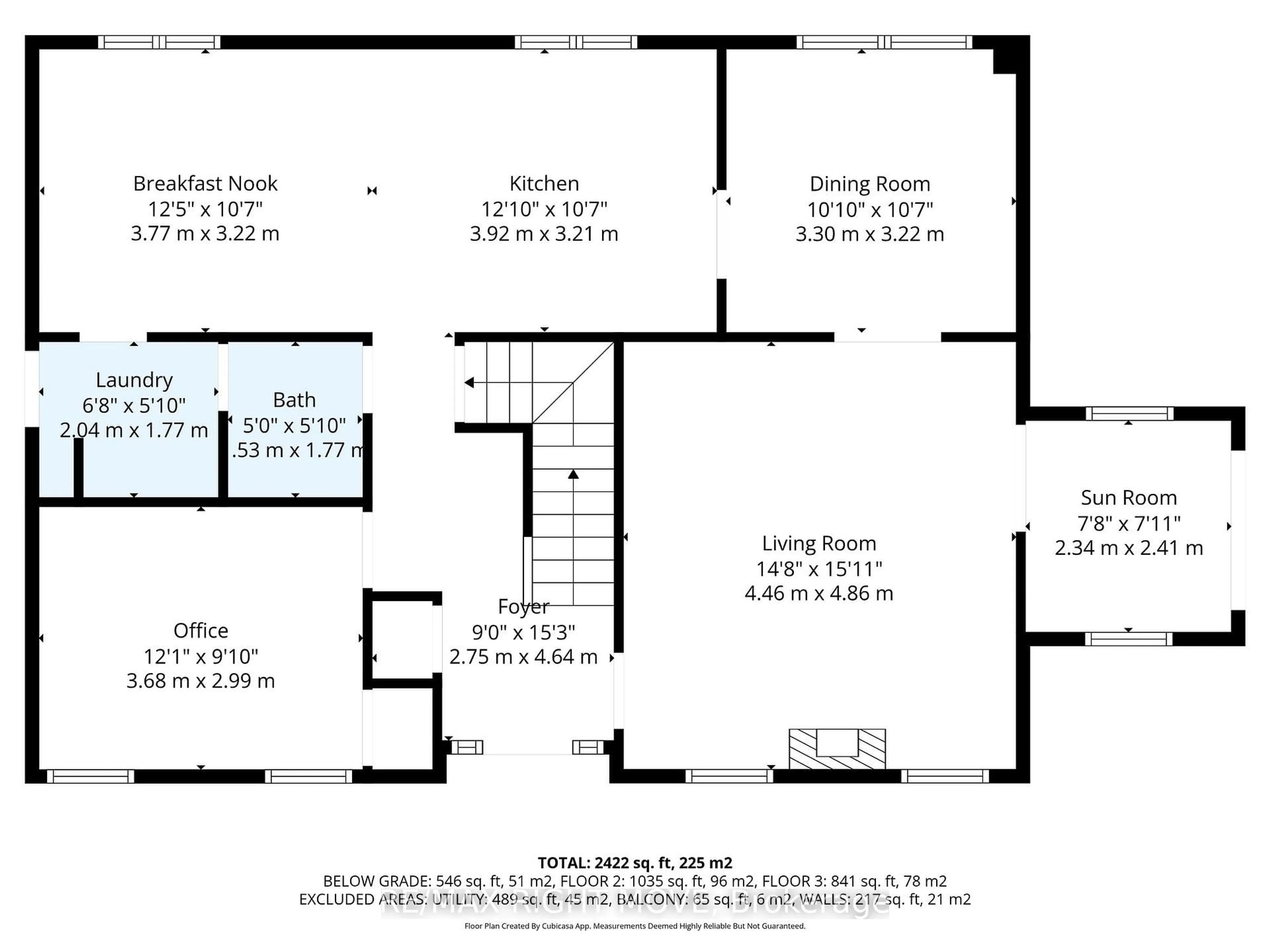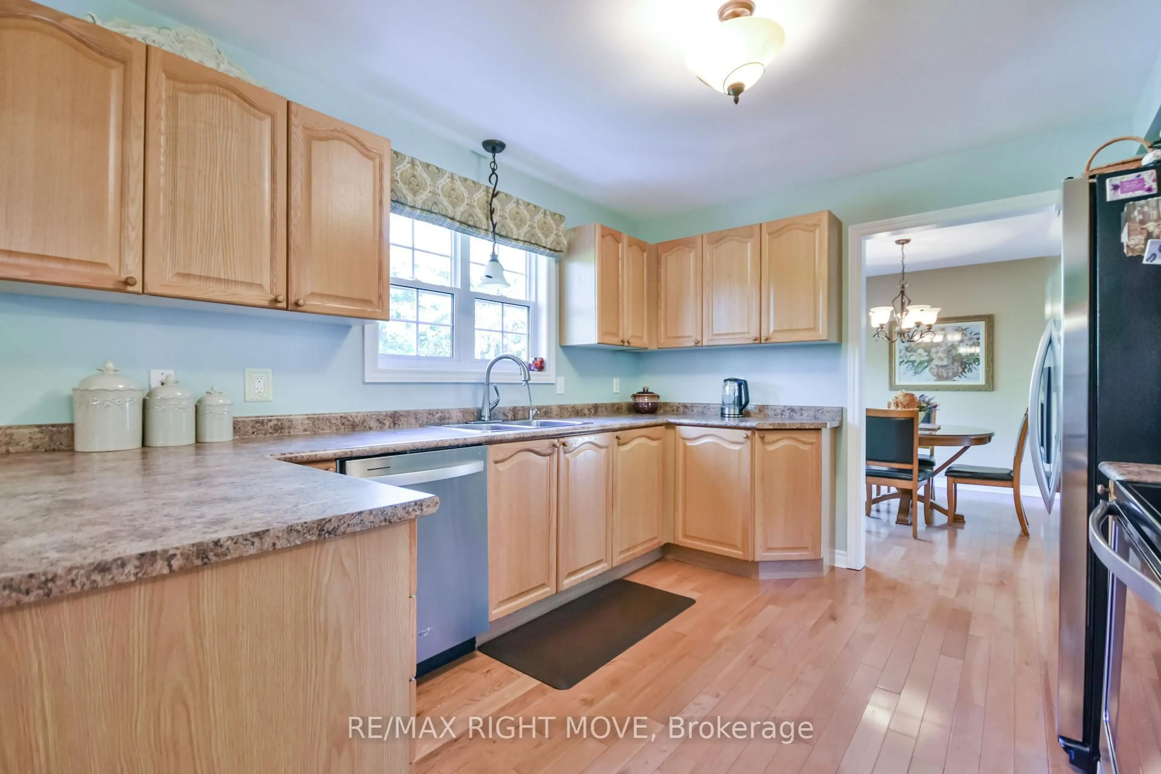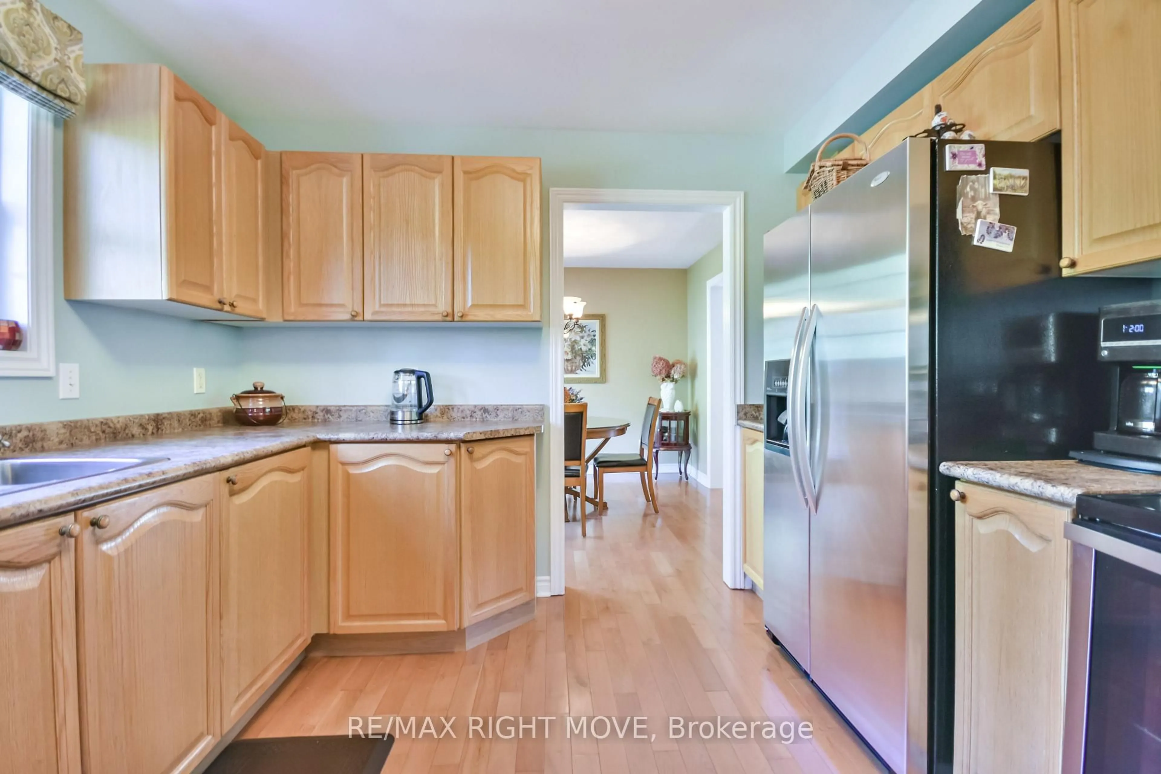4043 Digby Dr, Severn, Ontario L3V 0X4
Contact us about this property
Highlights
Estimated valueThis is the price Wahi expects this property to sell for.
The calculation is powered by our Instant Home Value Estimate, which uses current market and property price trends to estimate your home’s value with a 90% accuracy rate.Not available
Price/Sqft$501/sqft
Monthly cost
Open Calculator
Description
Welcome to your own private retreat where country living meets modern convenience. This beautifully maintained two-storey home is an entertainer's dream, featuring a backyard with a heated in-ground saltwater pool, a dedicated BBQ area for summer gatherings, and a cozy fire pit area ideal for relaxing evenings under the stars. Inside, enjoy over 2,000 square feet of bright, comfortable living space designed with family living in mind. The main floor features hardwood floors, a functional layout filled with natural light, and multiple spaces designed for everyday comfort, including a well-appointed eat-in kitchen, a formal dining room, a welcoming living room with a gas fireplace, a sunroom, a private office, and a convenient laundry room. Upstairs, you'll find three spacious bedrooms, including a lovely primary suite complete with a full ensuite bathroom and private balcony overlooking the property. The finished lower level has 9" ceilings and adds approximately 546 square feet of versatile space perfect for a home gym, playroom, office, or cozy movie-night retreat, complete with a gas fireplace. Additional highlights include a double garage with a separate hydro service, a durable metal roof, a pool house, a shed, a drilled well (2011), central air, and more. Perfectly situated just outside the city, this home offers country life with easy access to schools, shopping, and amenities. This home is surrounded by mature trees, vibrant gardens, and a picture-perfect pond, creating an inviting atmosphere from the moment you arrive. Discover the perfect blend of comfort, charm, and convenience where you'll instantly feel at home.
Property Details
Interior
Features
Main Floor
Office
3.7 x 2.98Laundry
2.1 x 1.7W/O To Deck
Bathroom
1.5 x 1.72 Pc Bath
Breakfast
3.0 x 3.08Hardwood Floor
Exterior
Features
Parking
Garage spaces 2
Garage type Detached
Other parking spaces 4
Total parking spaces 6
Property History
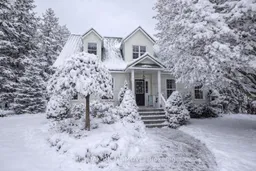 49
49