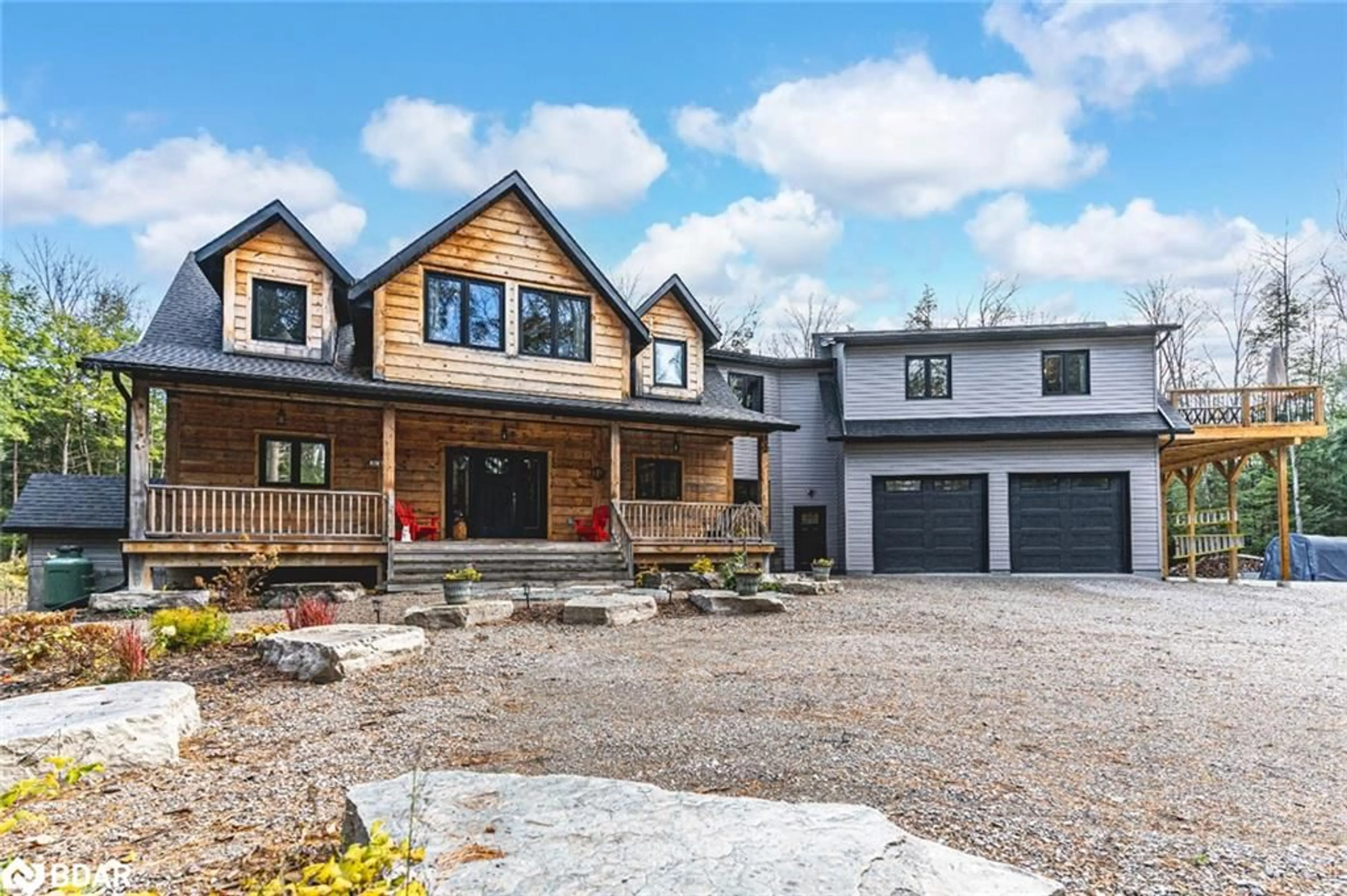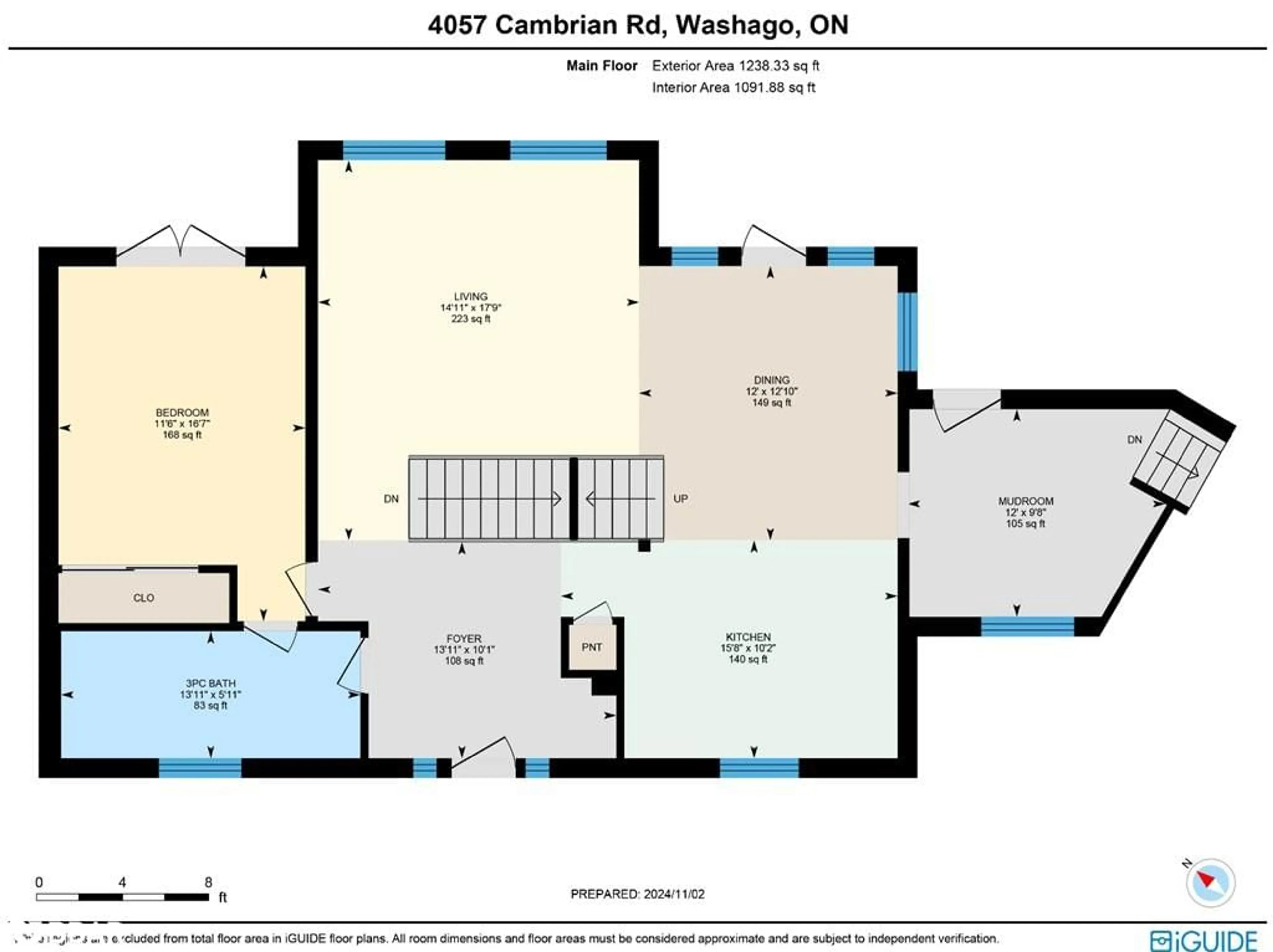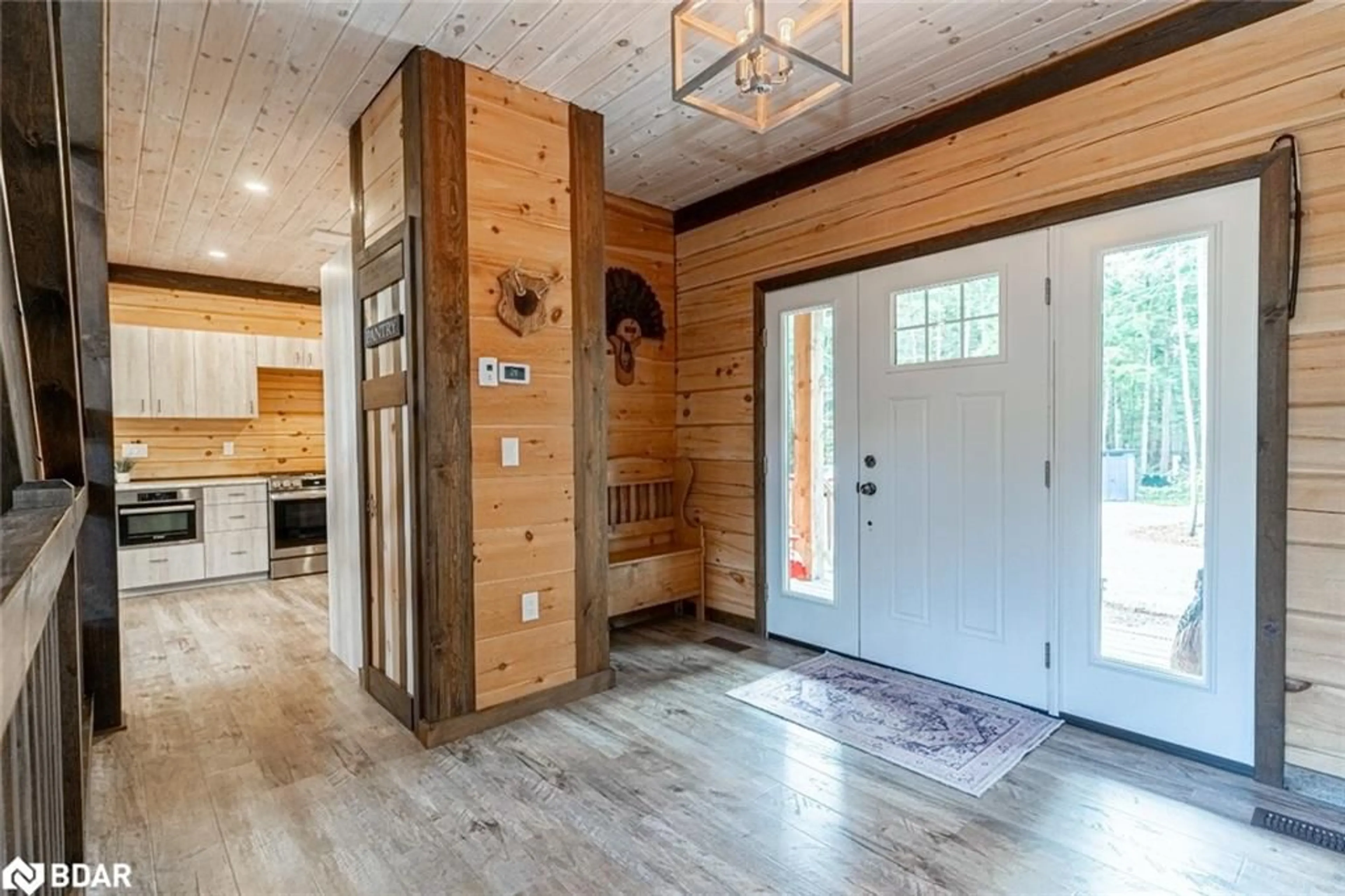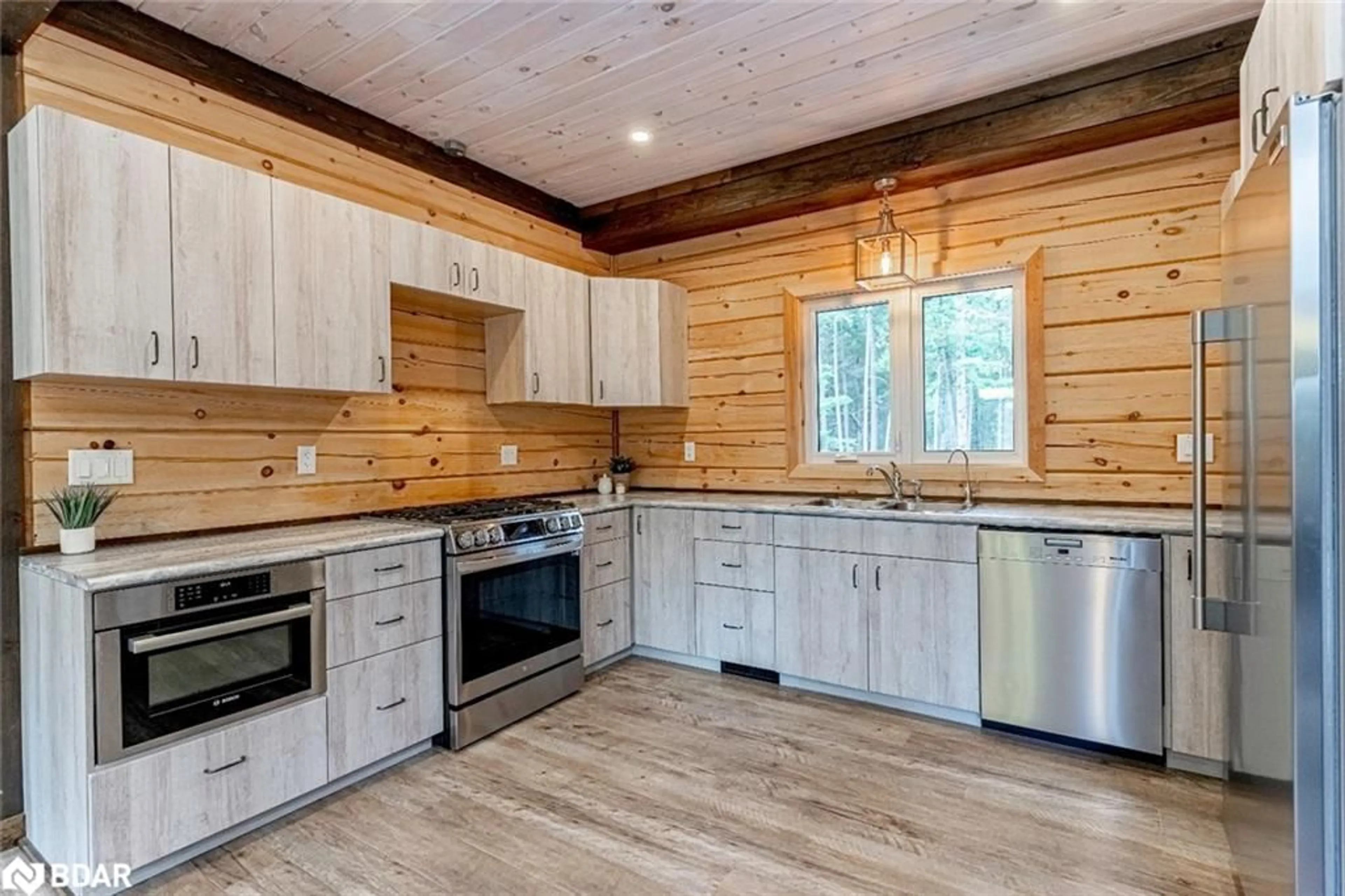4057 Cambrian Road, Washago, Ontario L0K 2B0
Contact us about this property
Highlights
Estimated ValueThis is the price Wahi expects this property to sell for.
The calculation is powered by our Instant Home Value Estimate, which uses current market and property price trends to estimate your home’s value with a 90% accuracy rate.Not available
Price/Sqft$446/sqft
Est. Mortgage$5,793/mo
Tax Amount (2024)$4,230/yr
Days On Market20 days
Total Days On MarketWahi shows you the total number of days a property has been on market, including days it's been off market then re-listed, as long as it's within 30 days of being off market.182 days
Description
55-ACRE HAVEN WITH A 3,018 SQ. FT. CUSTOM TIMBER FRAME HOME, SWIMMING POND, & MULTI-GENERATIONAL SUITE! Welcome to this breathtaking 55-acre retreat, less than 10 minutes from Washago, offering unmatched privacy and the adventure of nature at your doorstep. Explore your own hiking and ATV trails or relax by a custom-designed swimming pond, complete with a wading area, deep end, waterfall, and natural granite borders. Built in 2019, this 3,018 sq. ft. custom timber-frame home combines rustic elegance with modern self-sufficiency. Inside, soaring 21 ft. cathedral ceilings and a custom-milled staircase crafted from on-site lumber showcase the home's luxurious craftsmanship. The ICF foundation provides impressive durability and efficiency, while the attached 24x24 ft. garage boasts in-floor radiant heat, 11'11" ceilings, and oversized doors. Perfect for multi-generational living, the loft offers a fully equipped kitchen, a private deck, and a separate entry through the garage. The partially finished basement, accessible by its own entrance, is ready for your vision with framing for two additional rooms, a rec room, and a bathroom rough-in. Stay connected with high-speed fibre internet, Cat5 hardwiring in most rooms, and wall speakers throughout the home. Practical features include a secure gated entry, an ERV/HRV system, an owned water heater, and a water treatment system with UV and iron/mineral filters. The loft area features an independent HVAC system, radiant heat lines, and a Mitsubishi heat pump with added A/C and air handler for efficient cooling. In the main home, a state-of-the-art Froling wood boiler delivers in-floor radiant heat, complemented by propane-forced air heating, with a water heater and furnace prepped for future connection to the boiler system. With a 200-amp service in the home, a 100-amp service in the garage, and thoughtful details throughout, this remarkable property offers both luxury and adventure!
Property Details
Interior
Features
Main Floor
Dining Room
3.91 x 3.66engineered hardwood / walkout to balcony/deck
Kitchen
3.10 x 4.78engineered hardwood / pantry
Foyer
3.07 x 4.24Engineered Hardwood
Living Room
5.41 x 4.55cathedral ceiling(s) / engineered hardwood
Exterior
Features
Parking
Garage spaces 2
Garage type -
Other parking spaces 18
Total parking spaces 20
Property History
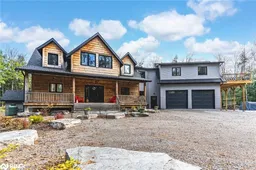 39
39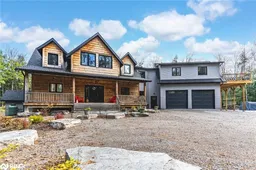
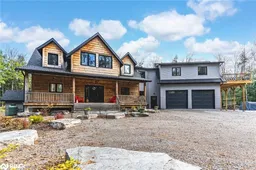
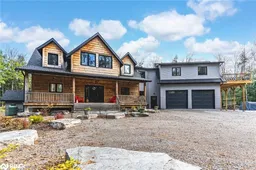
Get up to 1% cashback when you buy your dream home with Wahi Cashback

A new way to buy a home that puts cash back in your pocket.
- Our in-house Realtors do more deals and bring that negotiating power into your corner
- We leverage technology to get you more insights, move faster and simplify the process
- Our digital business model means we pass the savings onto you, with up to 1% cashback on the purchase of your home
