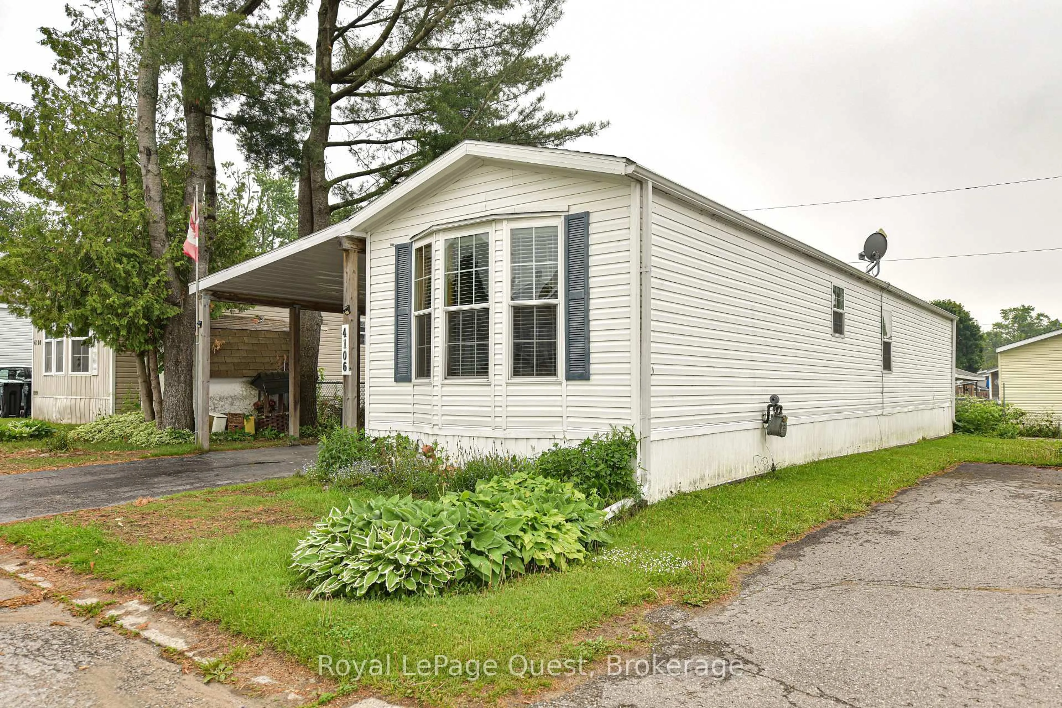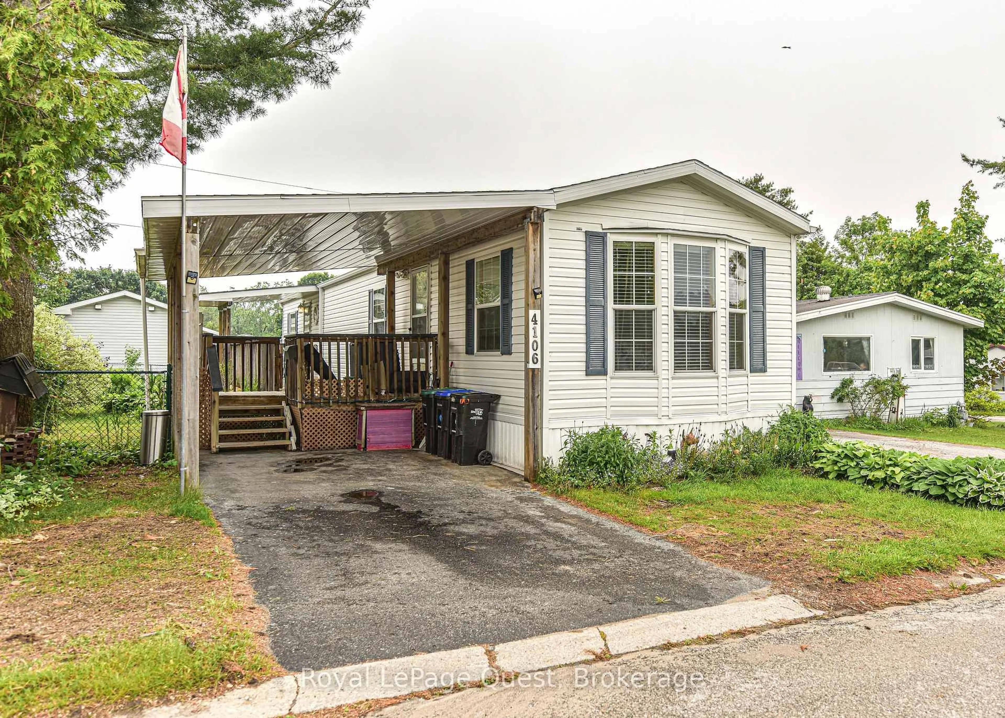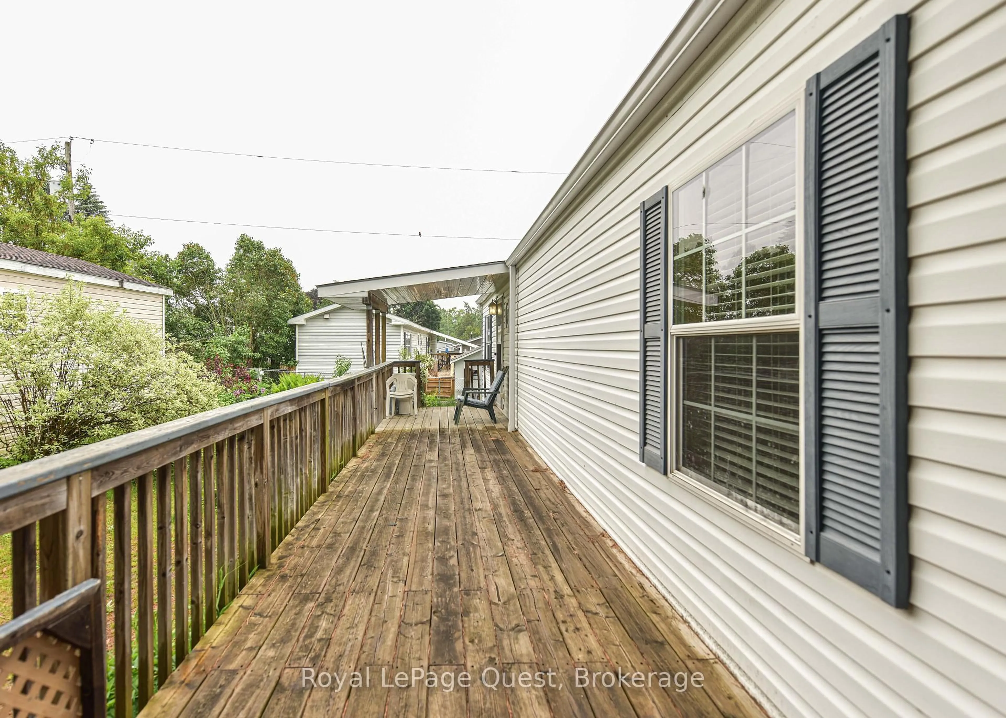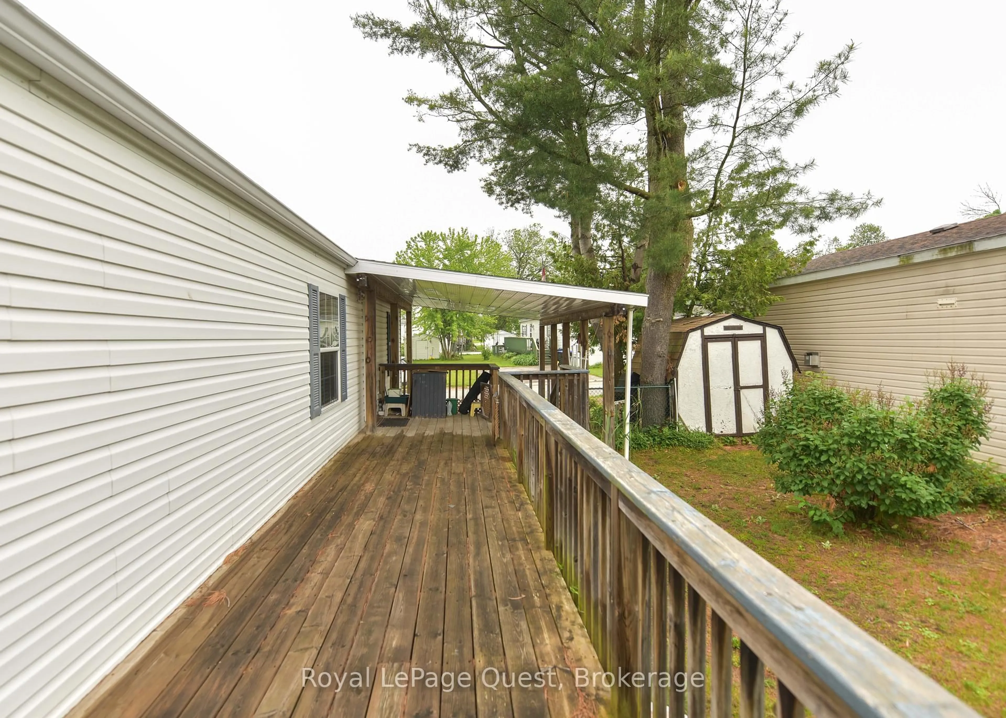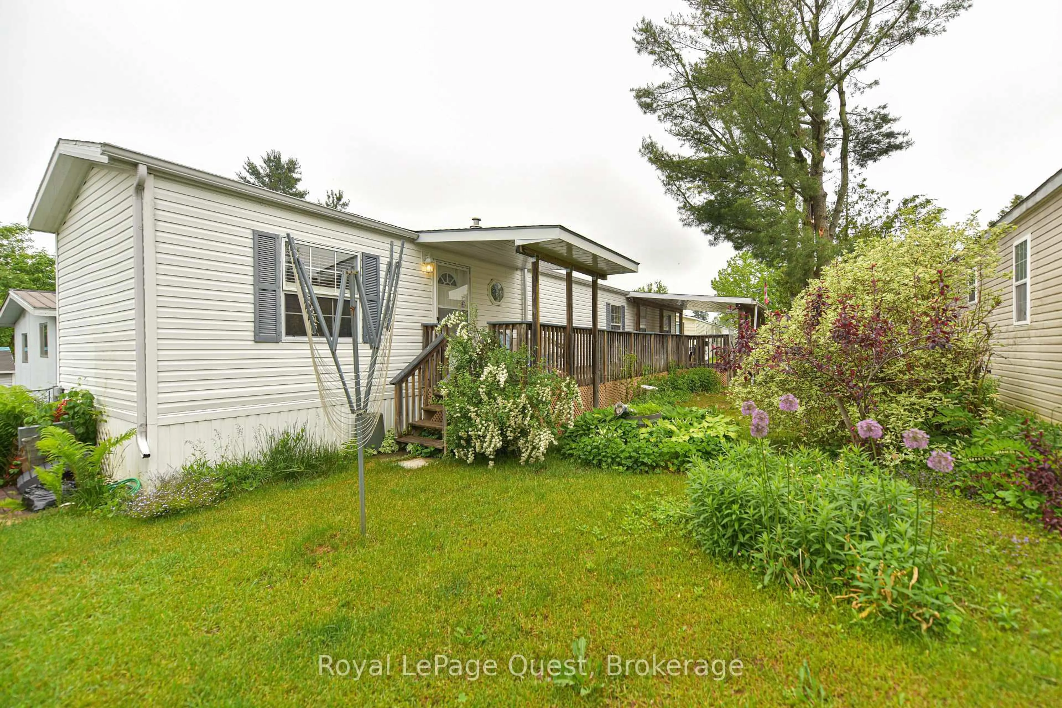4106 Elaine St, Severn, Ontario L3V 6H4
Contact us about this property
Highlights
Estimated valueThis is the price Wahi expects this property to sell for.
The calculation is powered by our Instant Home Value Estimate, which uses current market and property price trends to estimate your home’s value with a 90% accuracy rate.Not available
Price/Sqft$315/sqft
Monthly cost
Open Calculator

Curious about what homes are selling for in this area?
Get a report on comparable homes with helpful insights and trends.
+29
Properties sold*
$1.1M
Median sold price*
*Based on last 30 days
Description
This bright and clean 2-bedroom mobile home offers comfortable, low-maintenance living perfect for retirees, downsizers, or first-time buyers. Step inside to discover an inviting open-concept layout that seamlessly blends the kitchen and family room, creating a warm and spacious atmosphere ideal for relaxing or entertaining. Features You'll Love:1.2 cozy bedrooms with plenty of natural ,2.Open-concept kitchen and family room with bright, clean finishes.3.Spacious layout with easy-flow living spaces.4.Freshly updated interior move-in ready.5.Quiet, well-maintained community setting Enjoy the peace of rural living with the convenience of being just minutes from Orillia's shops, restaurants, and amenities. Silver Creek Estates is known for its community-based lifestyle, offering a welcoming atmosphere and a strong sense of neighborly connection. Monthly lease fees including taxes and water are $388.97 per month, subject to change with ownership transfer.
Property Details
Interior
Features
Main Floor
Br
3.0 x 3.1Br
3.0 x 2.8Bathroom
1.9 x 2.52Kitchen
3.8 x 3.96Exterior
Parking
Garage spaces -
Garage type -
Total parking spaces 1
Property History
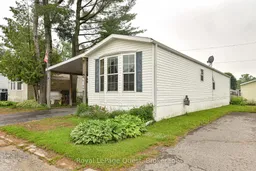 28
28