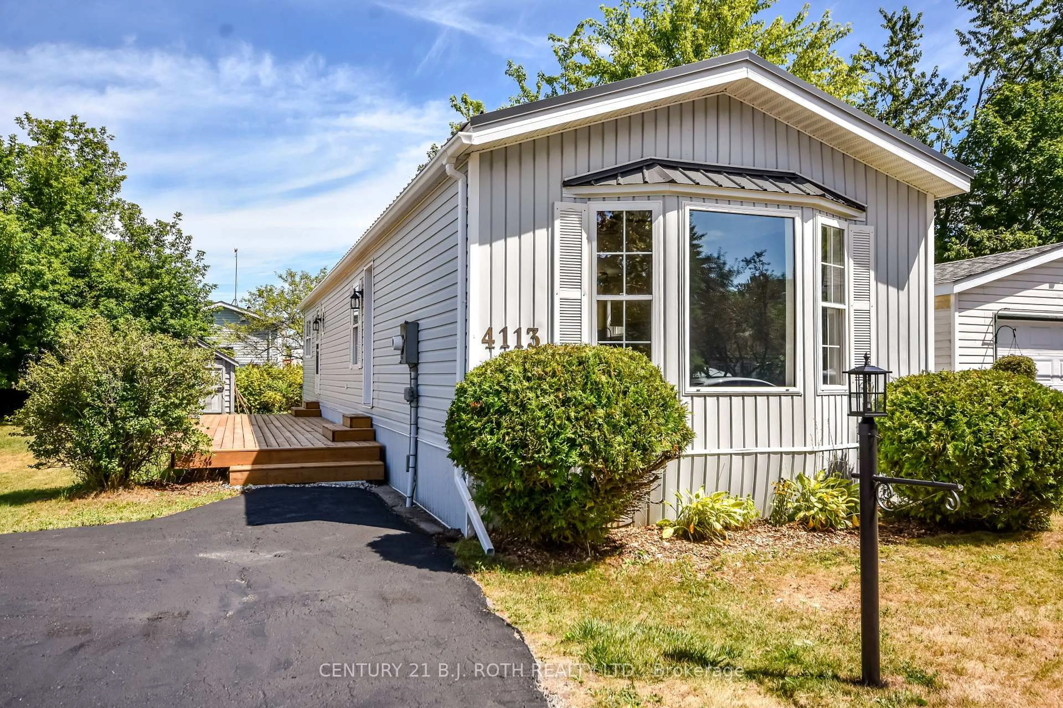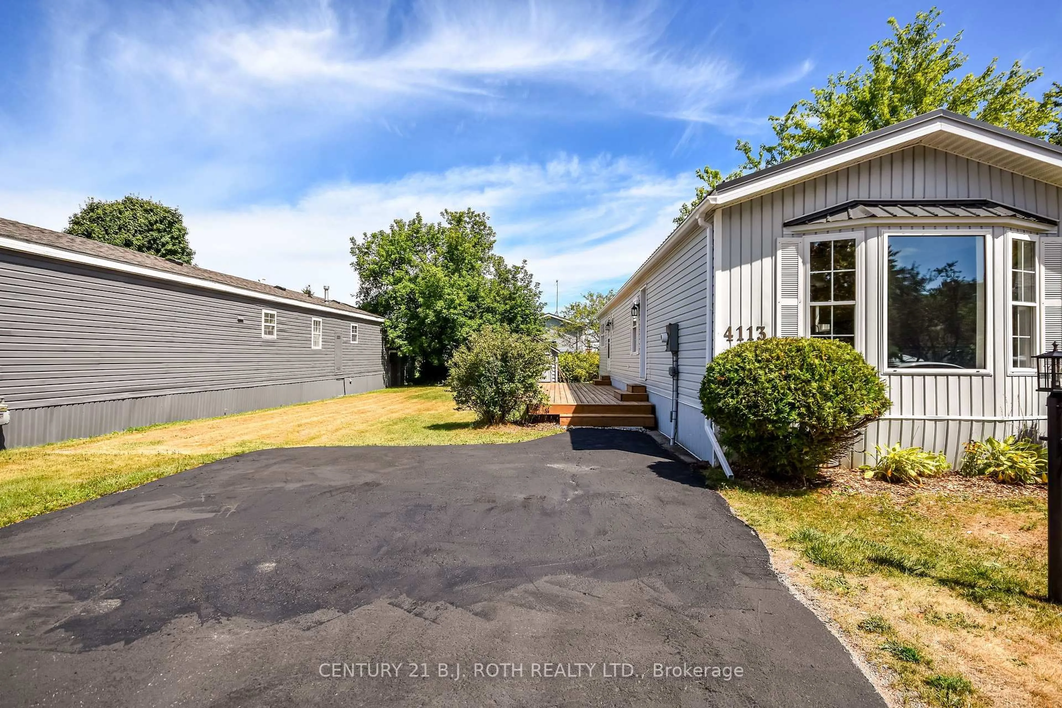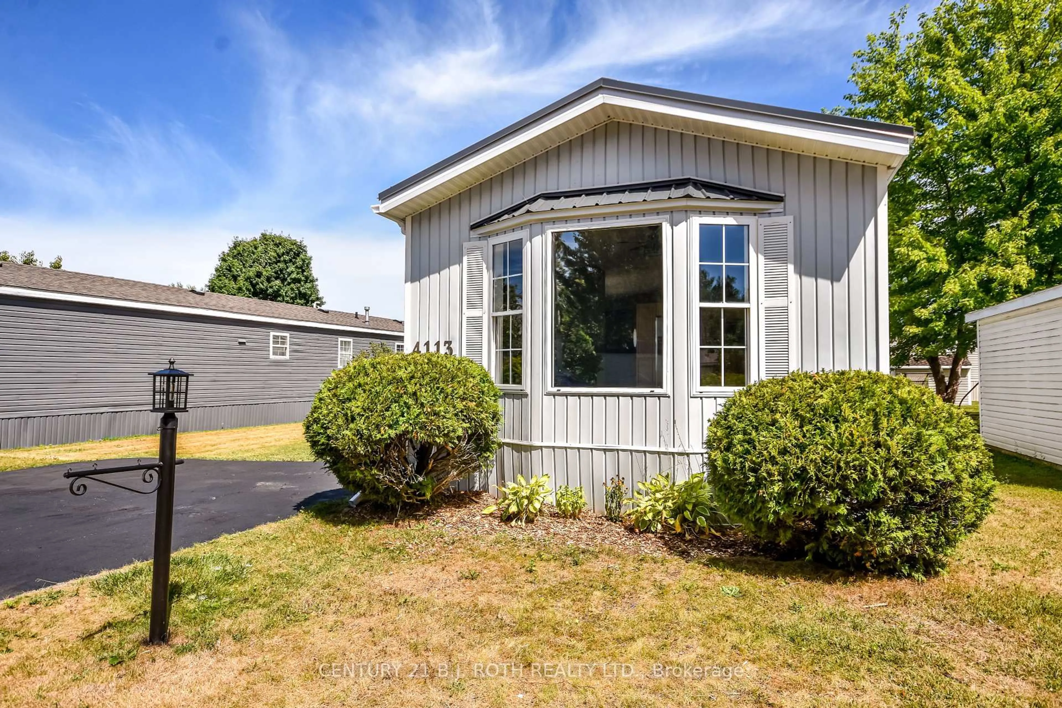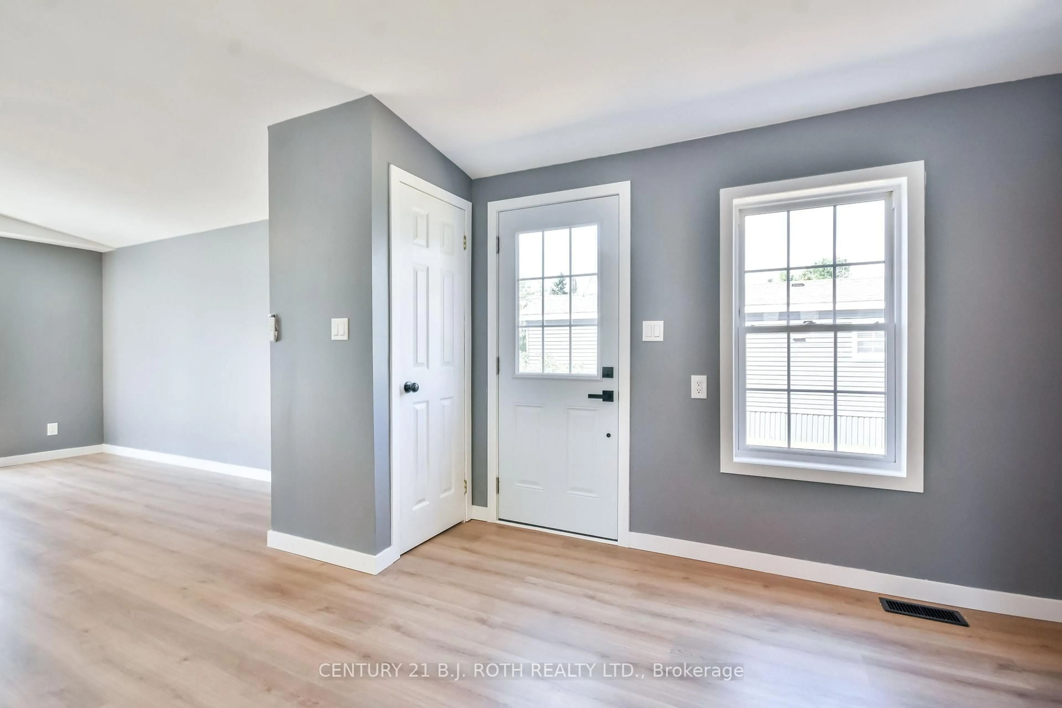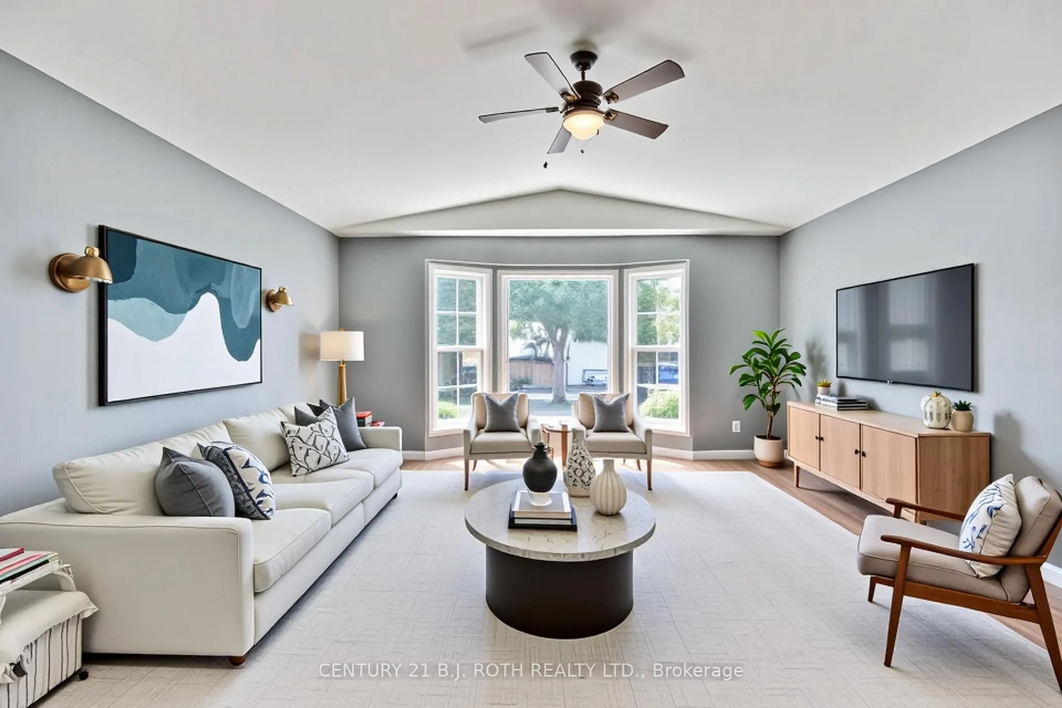4113 Ash Cres, Severn, Ontario L3V 6H4
Contact us about this property
Highlights
Estimated valueThis is the price Wahi expects this property to sell for.
The calculation is powered by our Instant Home Value Estimate, which uses current market and property price trends to estimate your home’s value with a 90% accuracy rate.Not available
Price/Sqft$315/sqft
Monthly cost
Open Calculator
Description
Welcome to Silver Creek Estates. This extensively renovated 2-bedroom mobile home delivers turnkey, low-maintenance living inside and out. A huge deck extends your outdoor space; inside you'll find updated flooring, interior doors, modern fixtures, fresh paint, and a renovated bathroom. Large and bright living with the open kitchen and living room make for an enjoyable area for relaxing or entertaining. Major components are handled: an updated durable metal roof, a replaced furnace, and recently serviced A/C and Lifebreath ventilation system. Bright principal rooms connect easily to the deck for everyday living. Outside, the property features a large, private lot with two sheds for excellent storage. Conveniently located near Orillia, you're close to everyday amenities including hospital, library, schools, shopping, dining, recreational facilities and minutes to regional trails and the areas beautiful lakes for four-season recreation.
Property Details
Interior
Features
Main Floor
Living
5.21 x 4.51Kitchen
3.23 x 4.51Br
3.48 x 3.482nd Br
3.5 x 2.75Exterior
Parking
Garage spaces -
Garage type -
Total parking spaces 2
Property History
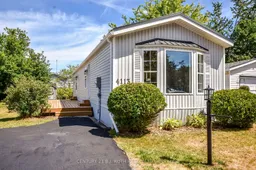 36
36
