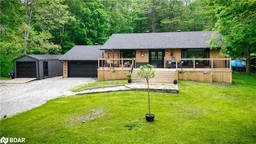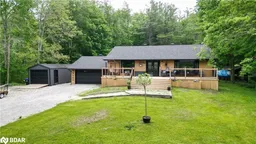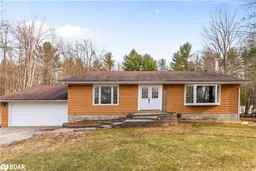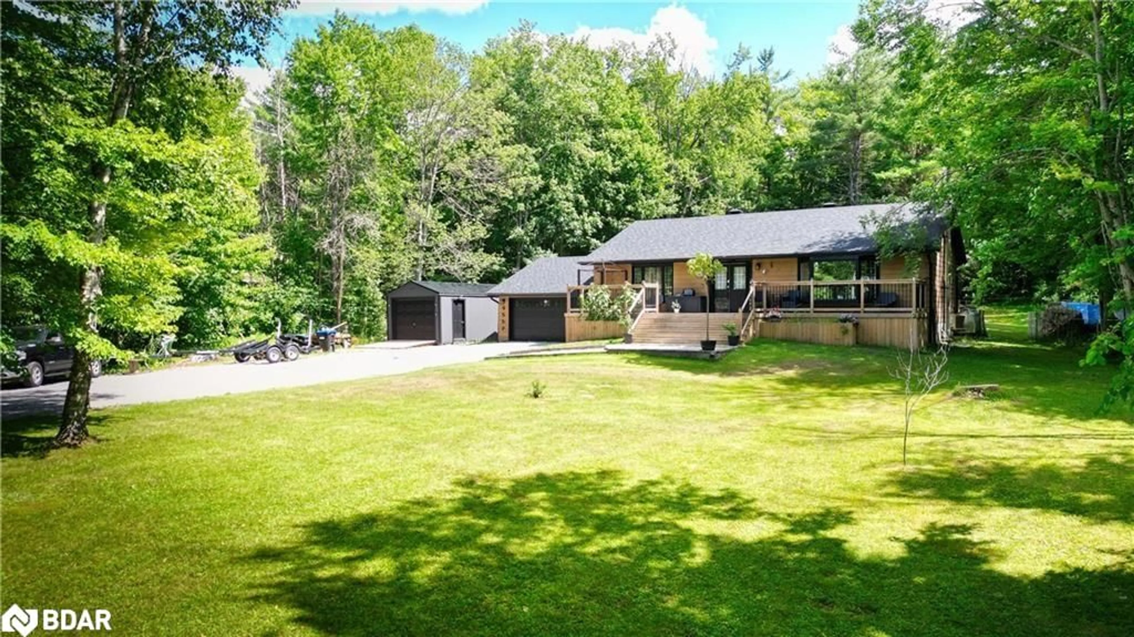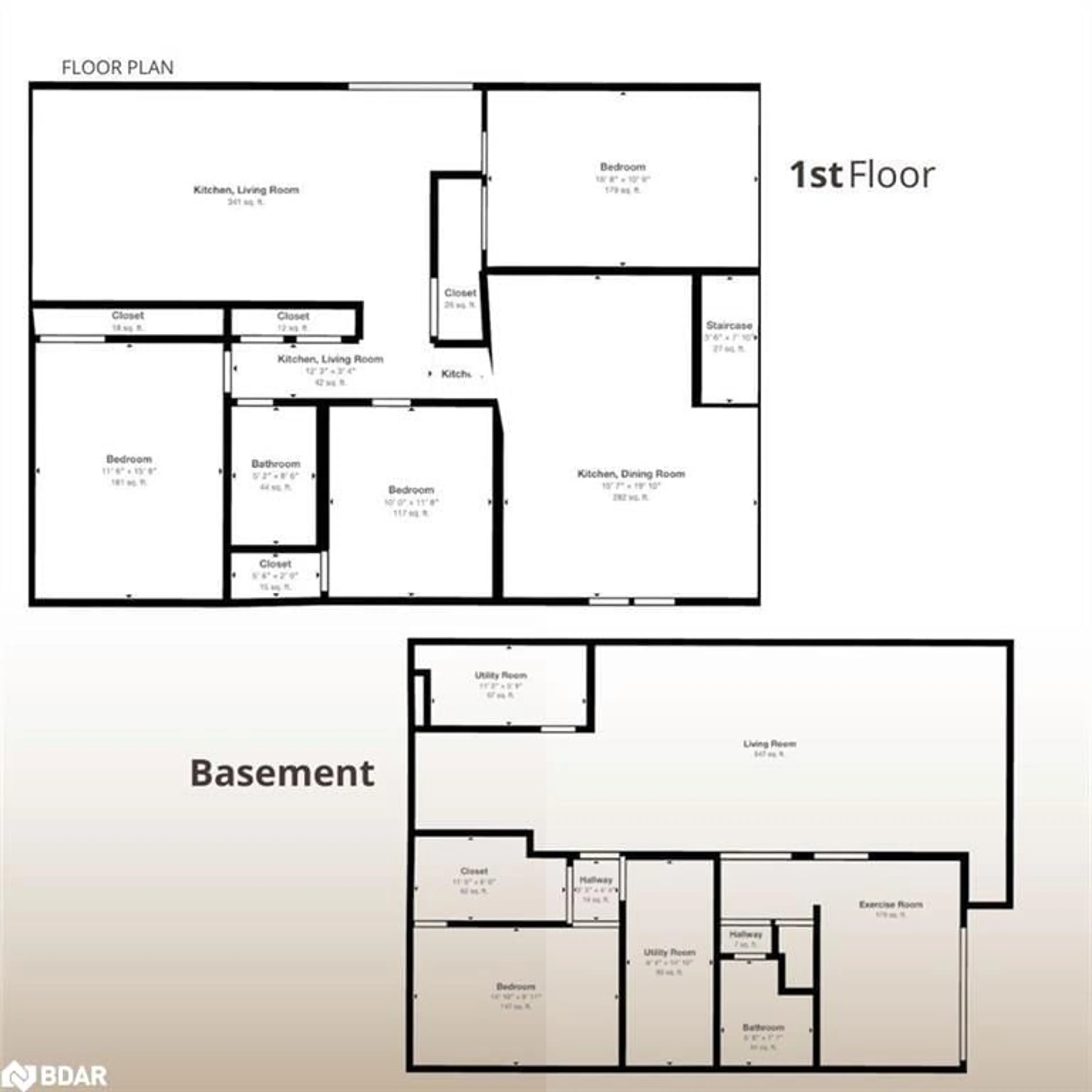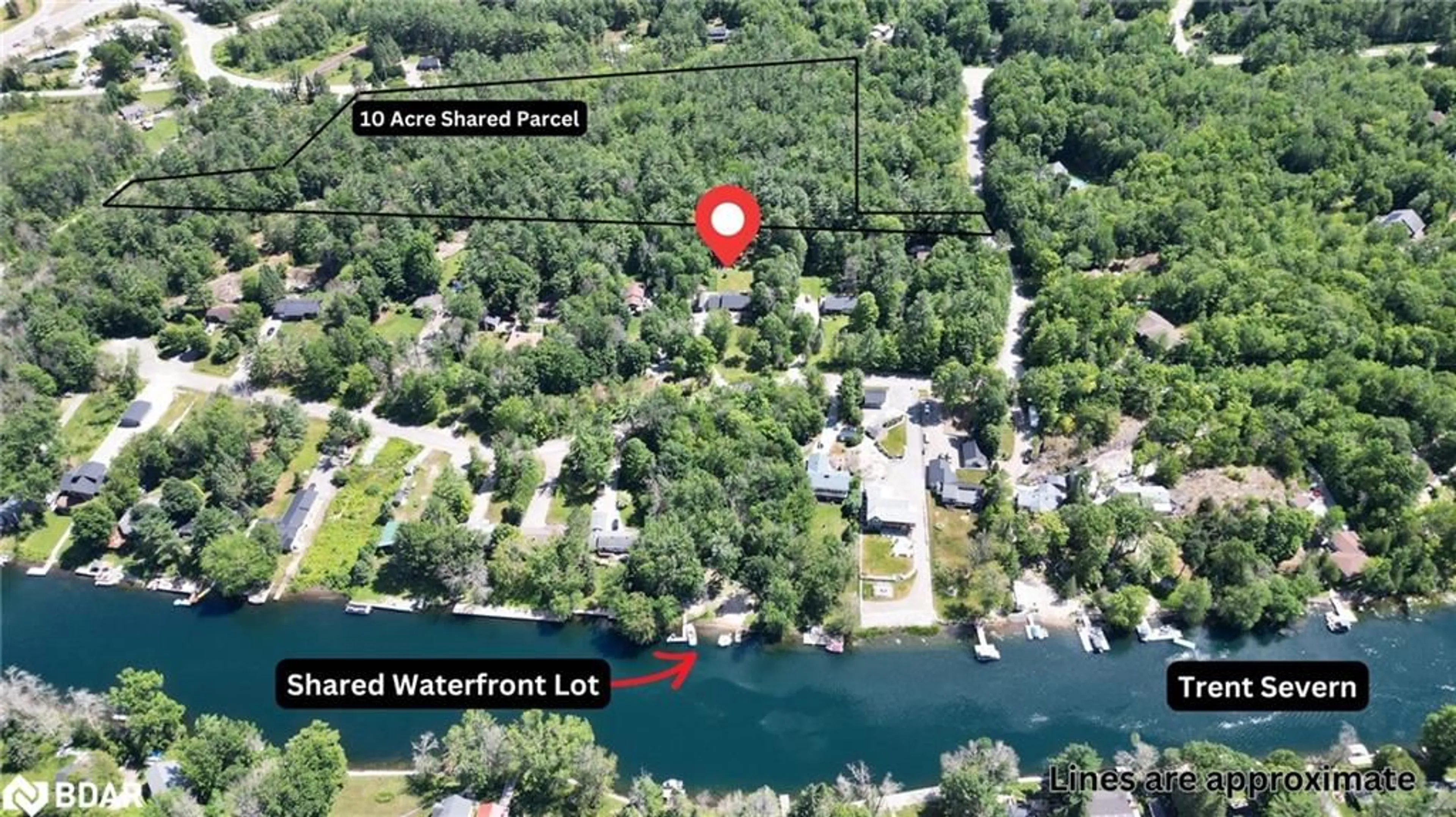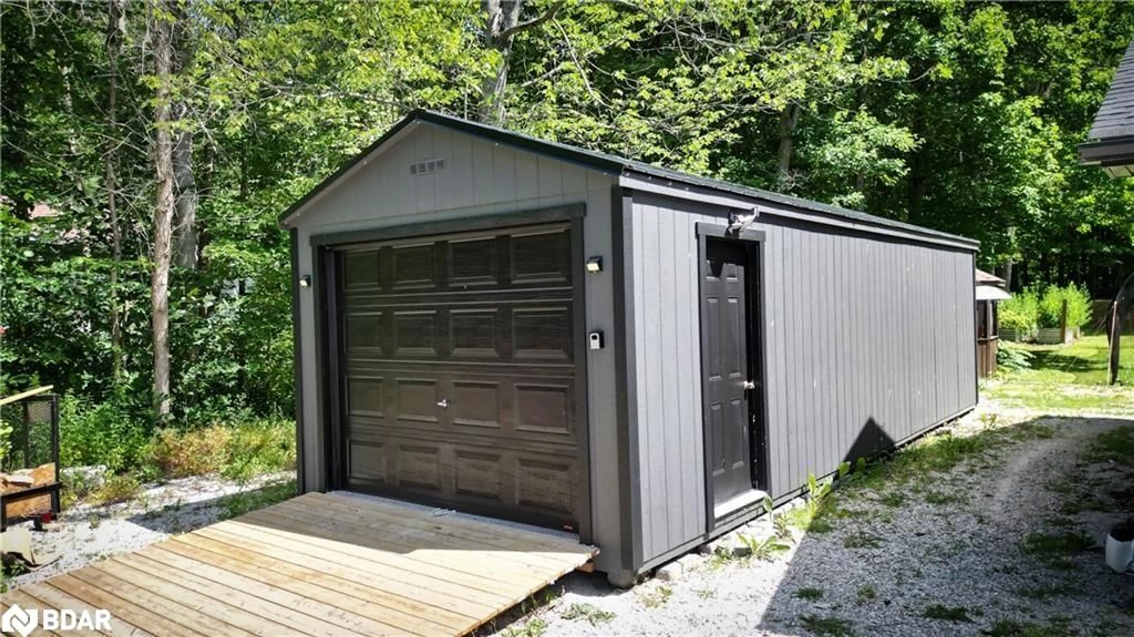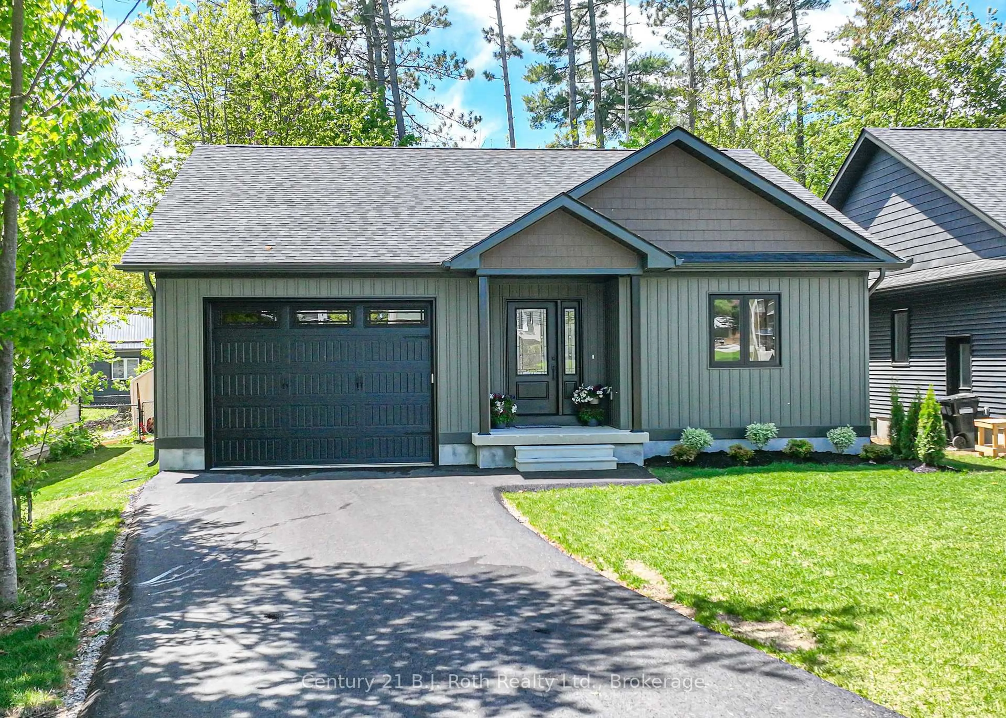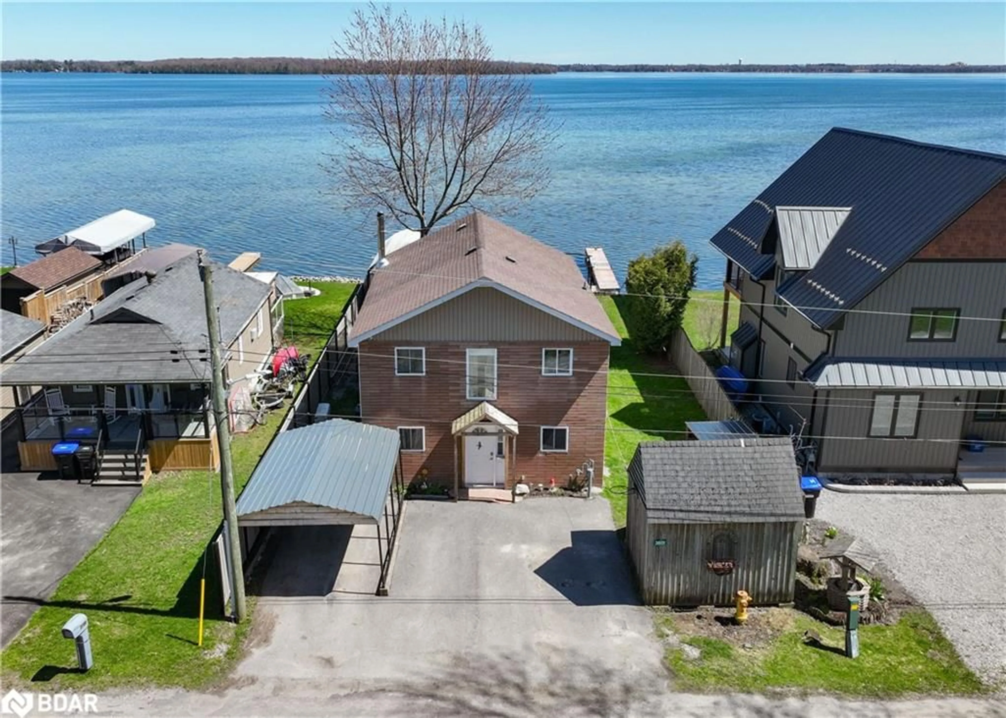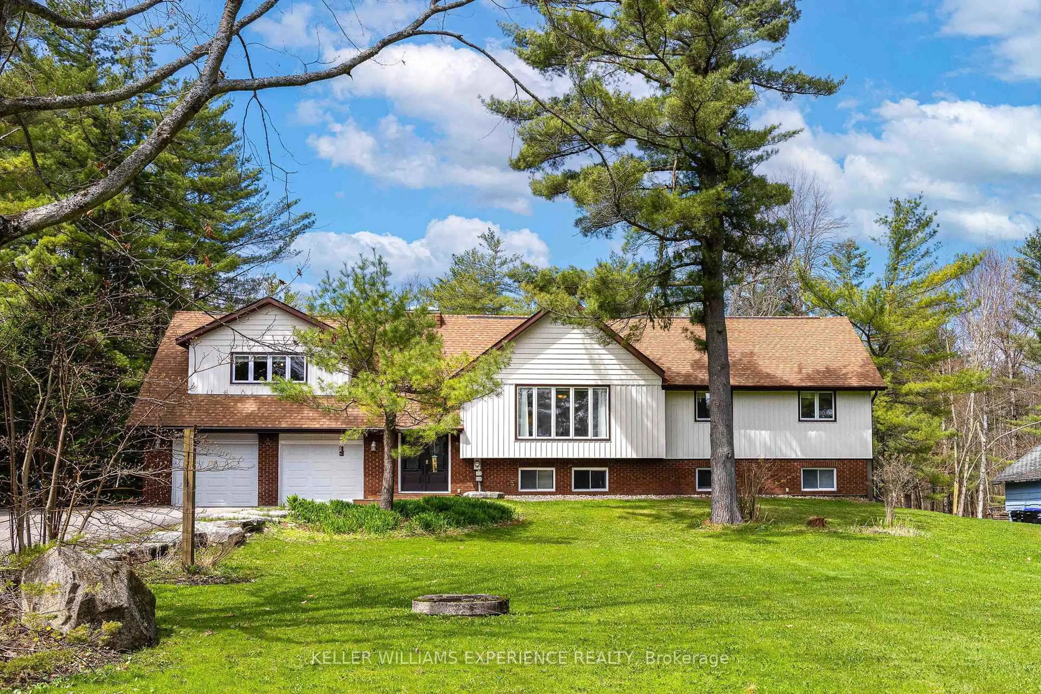4557 Trent Trail, Washago, Ontario L0K 2B0
Contact us about this property
Highlights
Estimated valueThis is the price Wahi expects this property to sell for.
The calculation is powered by our Instant Home Value Estimate, which uses current market and property price trends to estimate your home’s value with a 90% accuracy rate.Not available
Price/Sqft$290/sqft
Monthly cost
Open Calculator
Description
Discover Your Dream Property: A Unique Find on the Trent-Severn This newly priced bungalow is not just a house; it’s a lifestyle package that offers a combination of features you won't find anywhere else. What makes this property the perfect find? 1. Shared Waterfront Lot: Enjoy the coveted lifestyle of the Trent-Severn Waterway with shared ownership of a 0.56-acre waterfront lot just across the road. This provides effortless access for boating, swimming, or simply enjoying the view. 2. Ultimate Privacy: Your private 1.11-acre lot offers the tranquility of country living, enhanced by shared ownership of a 9.65-acre forest directly behind the property. The result is an incredibly private, fully fenced backyard that feels like your own personal park. 3. Turnkey Living: This home is ready to be enjoyed from day one. The spacious 3+1 bedroom, 2-bathroom bungalow features approximately 2,750 sq. ft. of finished living space, including a home gym and a large rec room in the lower level. 4. Exceptional Space for Toys: Practical needs are more than met with a double-car attached garage and a newer, spacious 12 x 30 ft. detached garage. This is the ideal setup for anyone with vehicles, boats, ATVs, and all your outdoor equipment. 5. Seamless Indoor-Outdoor Living: Enjoy your property from every angle with walkout decks on both the front and back of the home—perfect for morning coffees, entertaining guests, or simply soaking in the serene surroundings. 6. Premier Location: Experience the best of both worlds. The property is just a quick 15-minute drive to the amenities of Orillia, and by boat, you're within 30 minutes of Sparrow Lake and Lake Couchiching, offering endless recreational possibilities.
Property Details
Interior
Features
Main Floor
Kitchen
19.06 x 13.06Living Room
13.06 x 19.06Bedroom
11.06 x 16Bathroom
6 x 94-Piece
Exterior
Features
Parking
Garage spaces 2
Garage type -
Other parking spaces 20
Total parking spaces 22
Property History
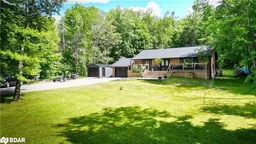 40
40