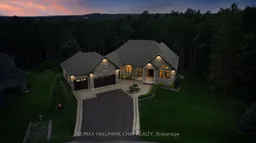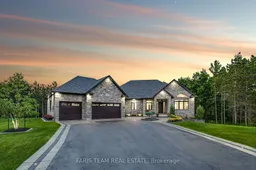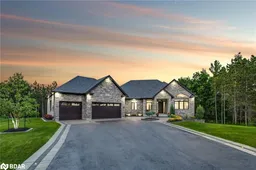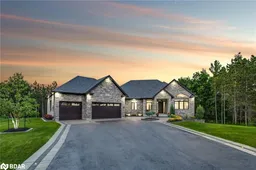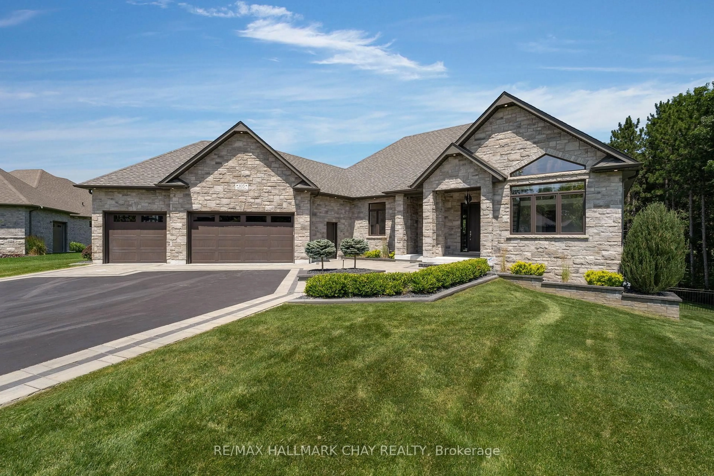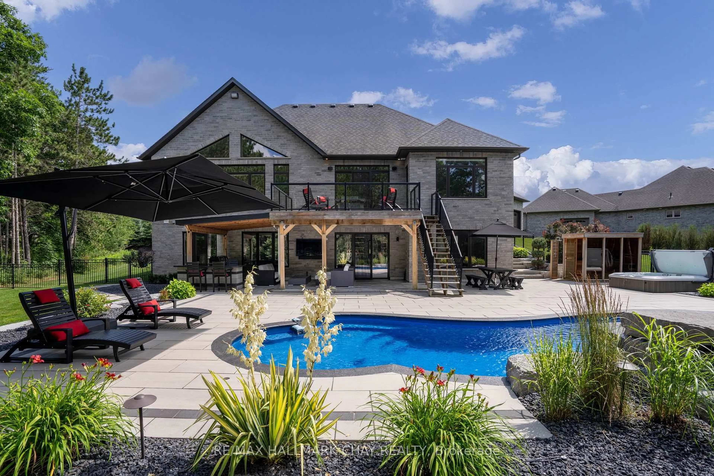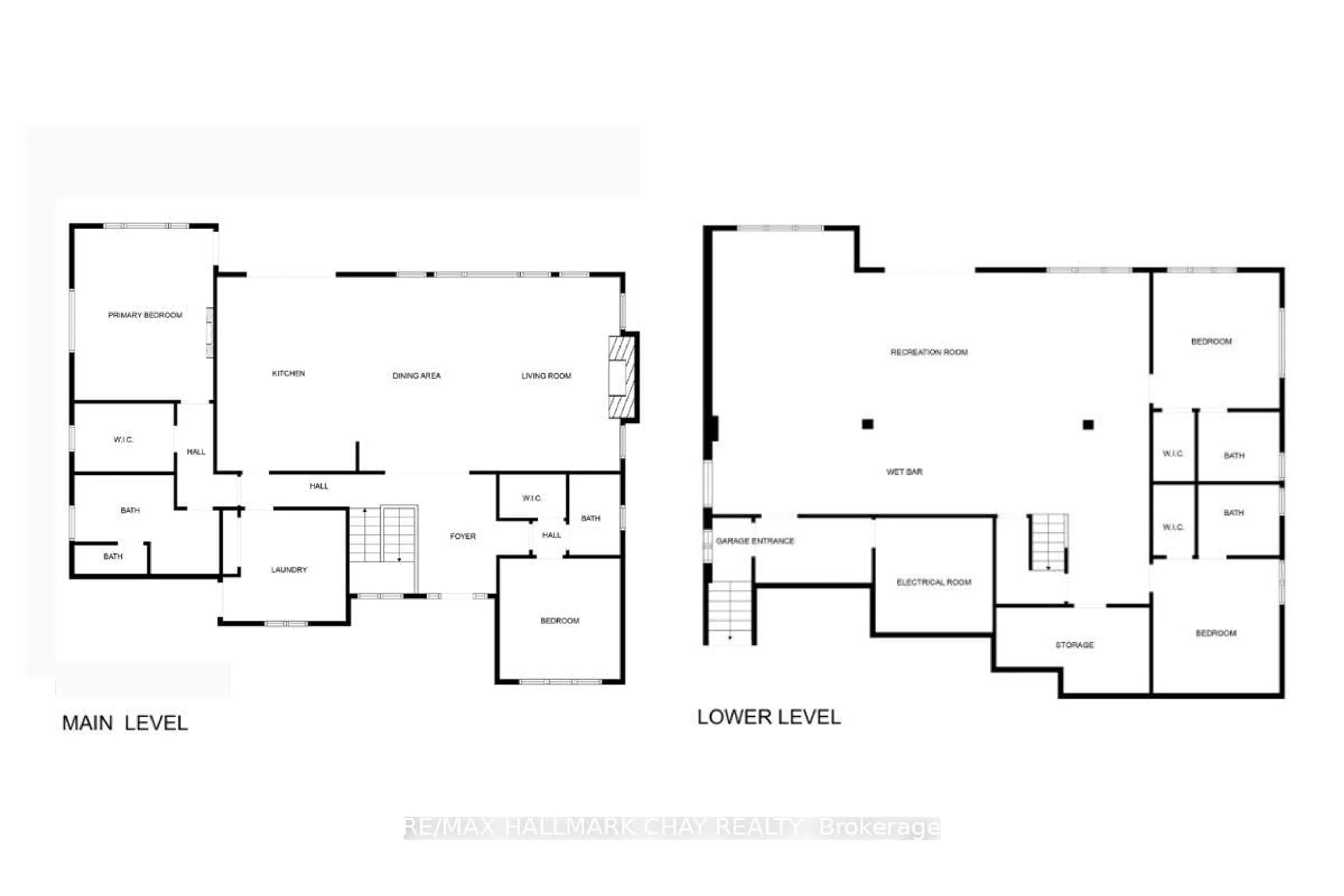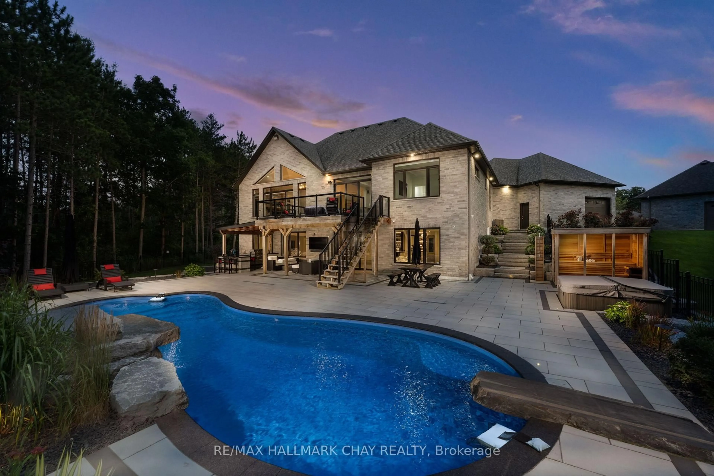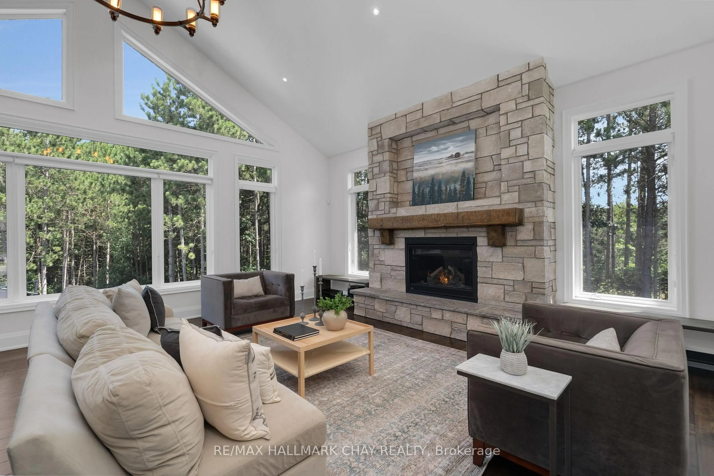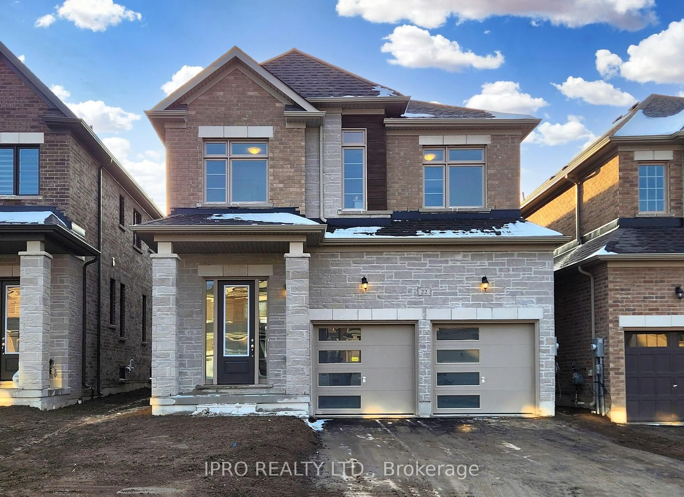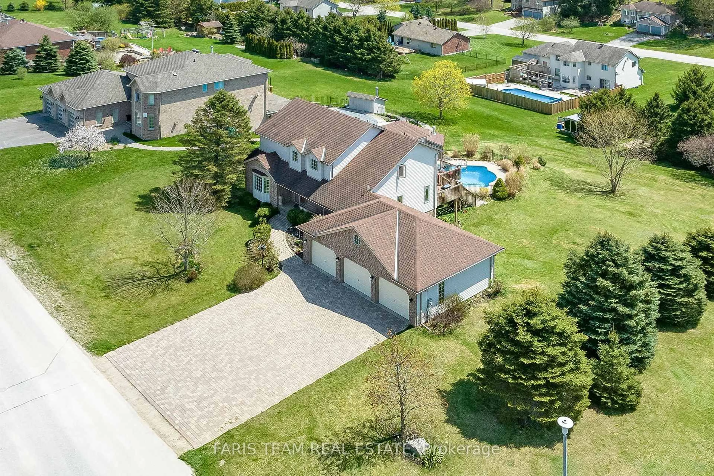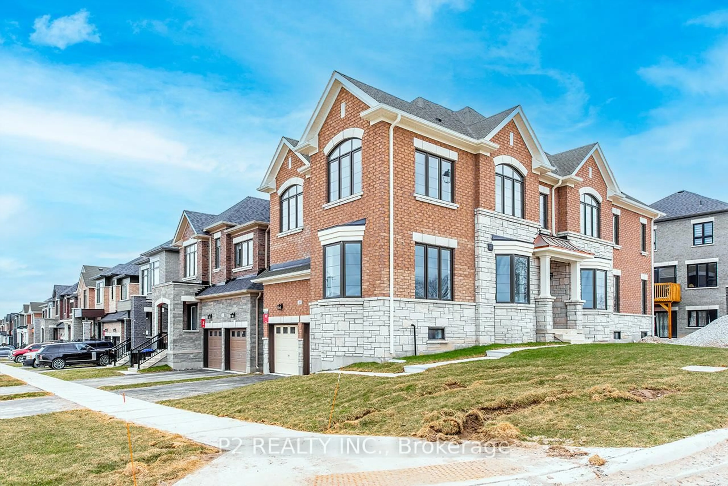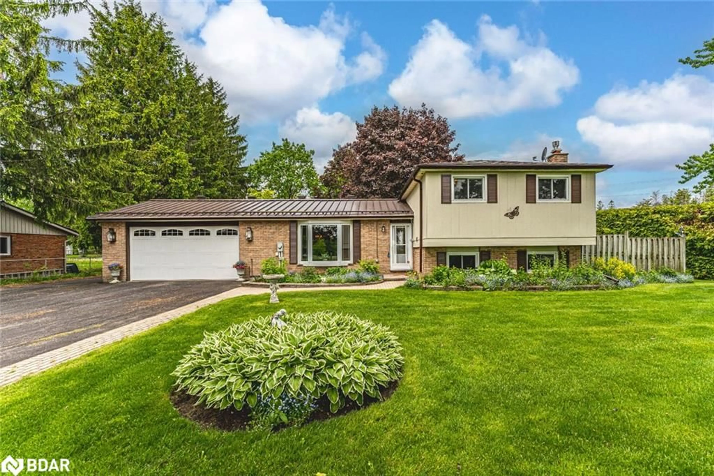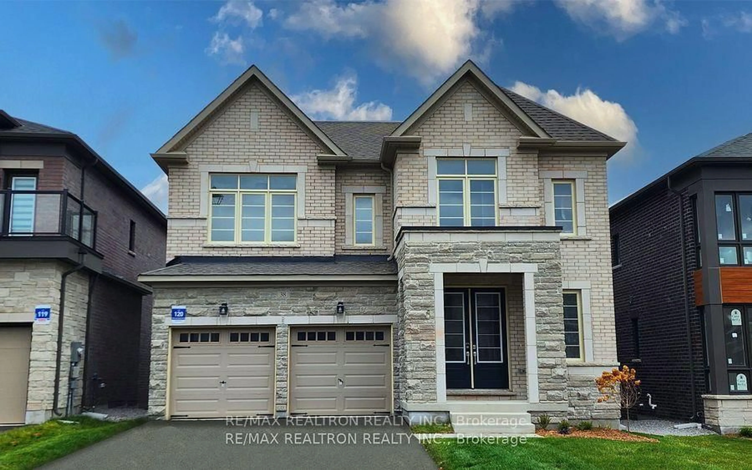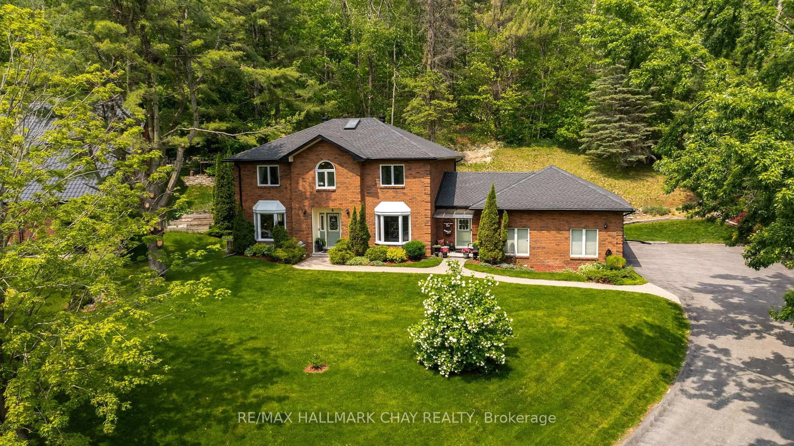105 Mennill Dr, Springwater, Ontario L0L 1Y3
Sold conditionally $2,399,990
Escape clauseThis property is sold conditionally, on the buyer selling their existing property.
Contact us about this property
Highlights
Estimated valueThis is the price Wahi expects this property to sell for.
The calculation is powered by our Instant Home Value Estimate, which uses current market and property price trends to estimate your home’s value with a 90% accuracy rate.Not available
Price/Sqft$1,079/sqft
Monthly cost
Open Calculator
Description
A Private Estate in the Heart of Snow Valley Set on one of Snow Valley's premium lots, 105 Mennill Drive offers an extraordinary lifestyle opportunity. This stunning custom designed bungalow with full, finished walk-out lower level sits proudly on an expansive 361' deep estate lot, backing onto protected EP lands for unrivaled privacy. Encompassed by your own serene forest, this property truly defines indoor-outdoor living. Step into a resort-style backyard oasis, thoughtfully designed to elevate every moment. Enjoy an in-ground pool with a spacious patio surround, outdoor sauna, hot tub, refreshing outdoor shower, covered lounge area, and a fully equipped outdoor kitchen all set against lush landscaping and natural woodland. Whether entertaining under the stars or savoring a quiet morning coffee, the multi-level deck and patio make outdoor living effortlessly elegant. Inside, over 2,400 sq.ft. of meticulously designed space showcases refined finishes, dramatic 16' ceilings, and floor-to-ceiling windows that frame the captivating views. The heart of the home is the Great Room featuring a commanding stone fireplace and an open-concept layout that flows seamlessly into a chef-inspired custom kitchen timeless in design and crafted for both daily living and entertaining. The thoughtful layout offers 4 bedrooms and 5 bathrooms, with each bedroom featuring its own ensuite and walk-in closet. The primary wing includes a luxurious bedroom retreat, spa-inspired ensuite, private entrance, and a fully customized walk-in closet. A unique second bedroom suite across the home features a dynamic loft design perfect for guests or family. Additional highlights include a main floor laundry and mudroom, built-in task desk, garage access, and an entertainer's dream lower level complete with custom bar, beverage fridge and dishwasher. This level flows effortlessly to the outdoors, making al fresco dining, poolside lounging, and fireside evenings part of your everyday experience.
Property Details
Interior
Features
Bsmt Floor
Other
9.94 x 2.99Porcelain Floor / Heated Floor / Centre Island
Rec
9.09 x 4.23Porcelain Floor / Heated Floor / W/O To Patio
Living
5.63 x 4.19Porcelain Floor / Heated Floor / Open Concept
Br
3.87 x 3.51Heated Floor / W/I Closet / 3 Pc Ensuite
Exterior
Features
Parking
Garage spaces 3
Garage type Attached
Other parking spaces 8
Total parking spaces 11
Property History
