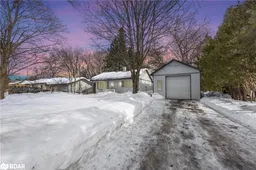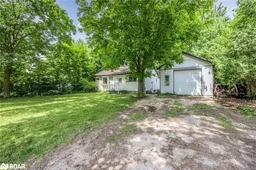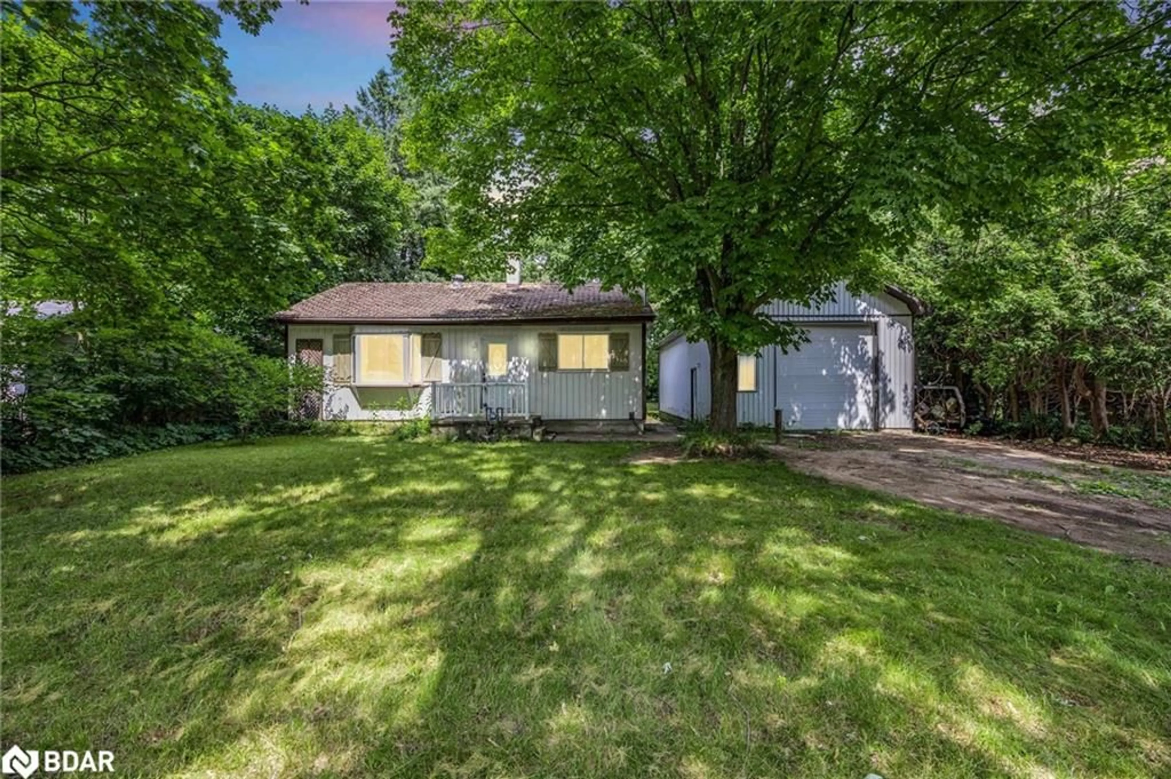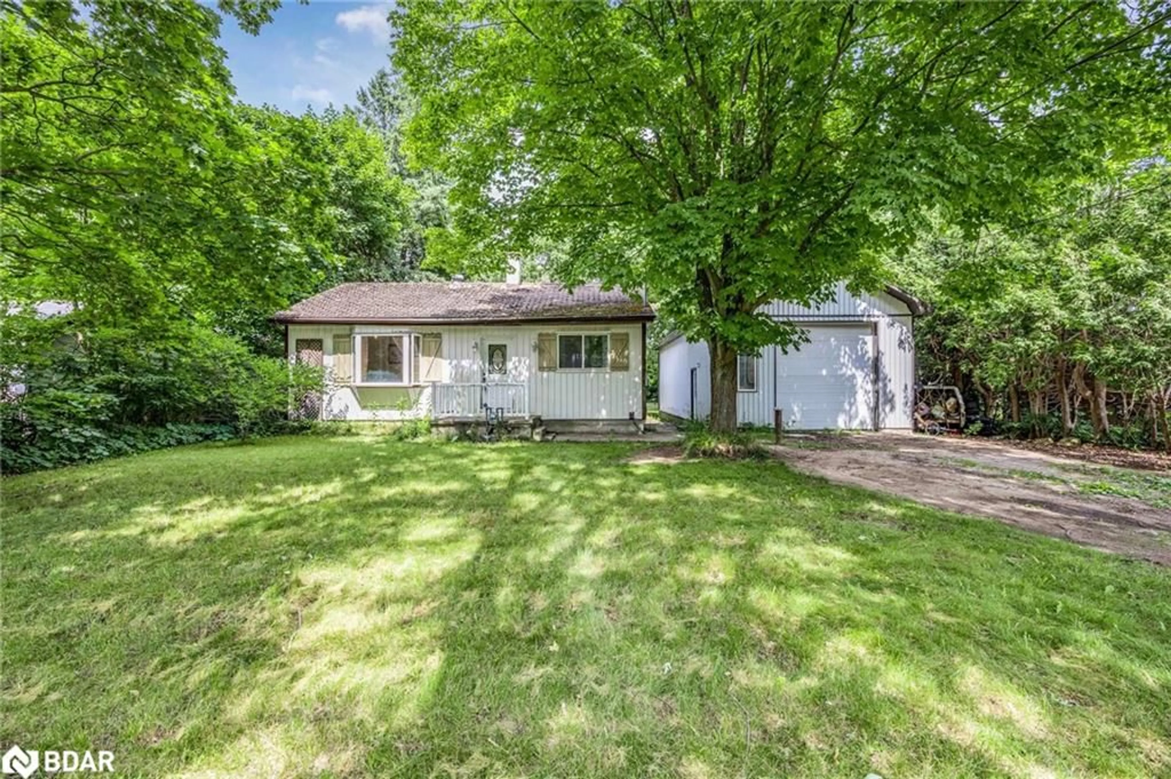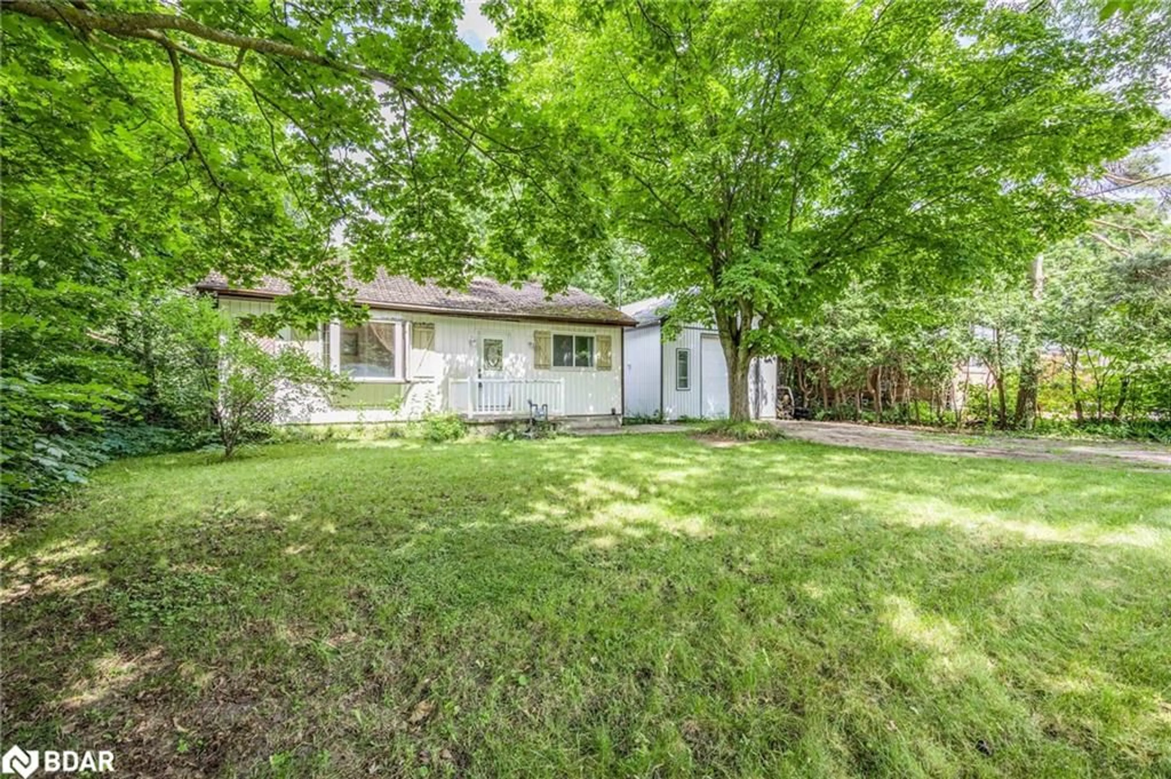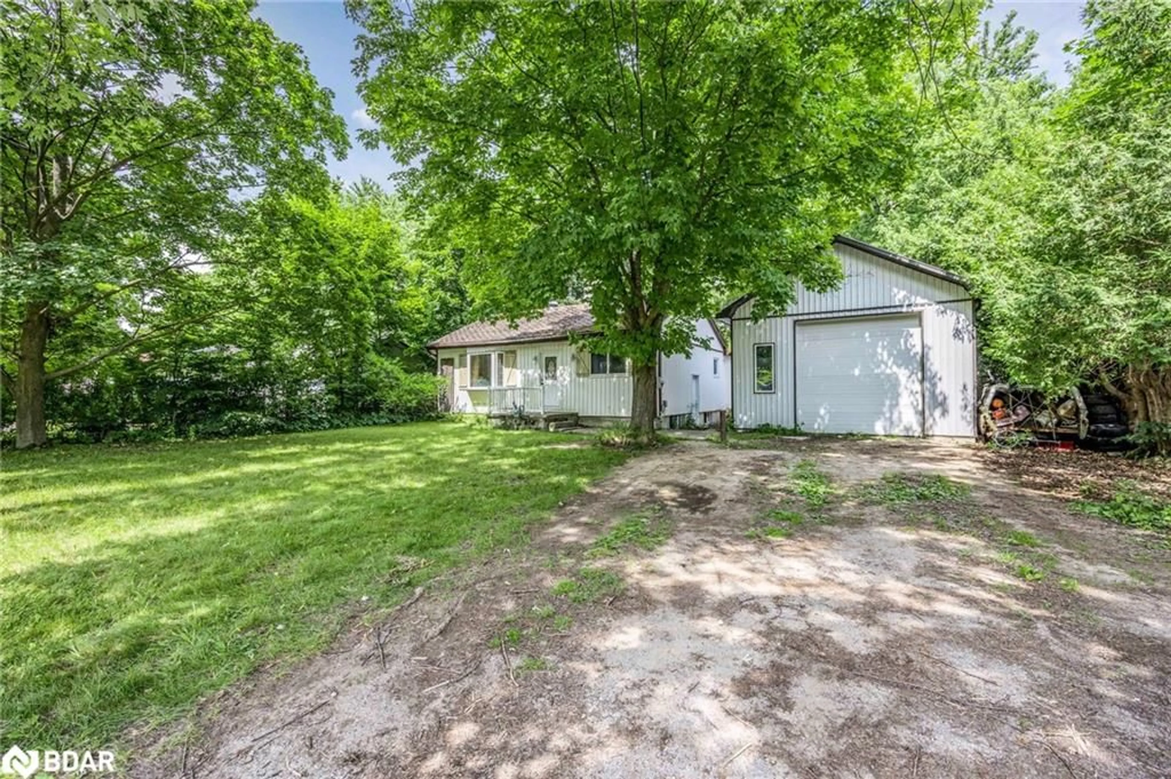1213 Bayfield St N St, Midhurst, Ontario L9X 0N6
Contact us about this property
Highlights
Estimated valueThis is the price Wahi expects this property to sell for.
The calculation is powered by our Instant Home Value Estimate, which uses current market and property price trends to estimate your home’s value with a 90% accuracy rate.Not available
Price/Sqft$392/sqft
Monthly cost
Open Calculator
Description
GREAT OPPORTUNITY! Discover the perfect blend of rural charm and urban convenience! *This property offers so much potential for families, contractors, retirees, or anyone seeking extra space and privacy.*SHOP: A spacious 20ft x 40ft workshop with an 11ft tall door—ideal for hobbyists or a home-based business! *LOT: Enveloped by mature trees, this 80ft x 247ft lot (just under half an acre) provides plenty of room for parking, gardening, and letting kids and pets roam free.*LOCATION: Adjacent to the upcoming Midhurst Community Hub, featuring a planned sports complex, and just minutes from hundreds of acres of Simcoe County Forest with access to trails.*HOME FEATURES: Four bedrooms, two baths, and ample opportunities for customization.*The side entry could easily be modified for separate basement access, perfect for in-law capabilities.*Property is priced based on condition and is being sold as-is.*ALMOST 1/2 an ACRE, SHOP & HOUSE for this price!*Don’t miss out on this fantastic opportunity!
Property Details
Interior
Features
Main Floor
Bedroom
3.78 x 3.17Carpet
Bathroom
2.79 x 2.674-piece / semi-ensuite (walk thru) / vinyl flooring
Living Room
5.59 x 3.17carpet free / finished / hardwood floor
Kitchen
3.96 x 2.77carpet free / double vanity / open concept
Exterior
Features
Parking
Garage spaces 2
Garage type -
Other parking spaces 8
Total parking spaces 10
Property History
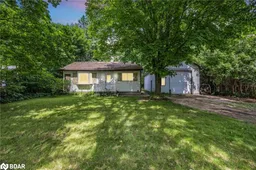 45
45