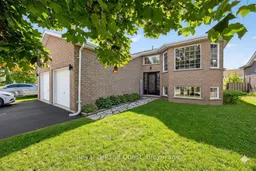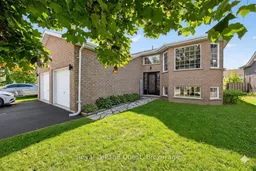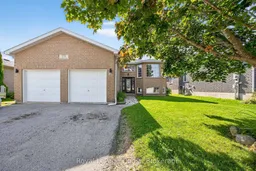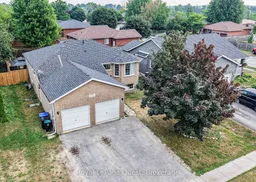Have you seen a home this perfect before? This home is for the SAVVY buyer who understands value and opportunity when it's presented right in front you. Discover this stunning all-brick, open-concept 5-bedroom raised bungalow in the heart of highly sought-after Elmvale, known for its small-town charm and easy access to everything! From the moment you step inside, you'll feel right at home in the bright, sun-filled foyer leading into a spacious, modern layout where natural light pours through large windows. The great room flows effortlessly into a stylish kitchen, complete with walkout to one of two beautiful decks overlooking your private, fully fenced backyard perfect for morning coffee, barbecues, or relaxed family evenings. Upstairs, enjoy two generous, primary-sized bedrooms and a 4-piece bath, while the fully finished lower level offers three additional large bedrooms, another 4-piece bath, and a walk-up SEPARATE entrance ideal for in-law living, multi-generational families, or guest space. A double car garage with inside entry adds convenience and room for all your toys. Outside, the home sits proudly on a premium lot in a mature, family-friendly neighbourhood, just minutes from Highway 27 and only 20 minutes to Barrie, Wasaga Beach, or Midland. If you've been searching for OPPORTUNITY, style, space, and flexibility in an unbeatable location, this home truly checks every box.
Inclusions: Fridge, Gas stove, Dishwasher, washer, dryer, elfs, wdw coverings, HWT, gazebo







