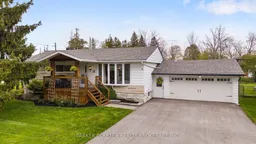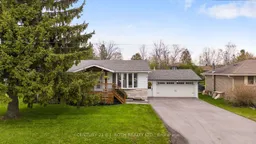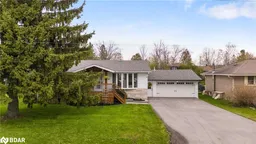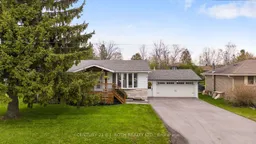Presenting 13 Huron Street, a stunning family home only minutes to Barrie. Nestled in the highly sought-after village of Minesing, this beautiful home is perfect for young families looking to establish roots and create lasting memories. Surrounded by a family-oriented community, you'll enjoy the convenience of being just steps away from the highly-rated Minesing Central Public School, local parks, the sports complex, and the community center. Take advantage of the low property taxes at only $2,568.34/yr, and a large lot, sitting on over a 1/4 acre of land! This home offers 4 bedrooms, 2 bathrooms, and a fully finished basement, providing ample room for the whole family. The home also features a heated garage with a separate 60-amp panel and an additional driveway for plenty of parking space. Entering this home, you'll be greeted by an inviting open-concept layout with a large bay window that fills the space with natural light. The farmhouse-style kitchen stands out, offering upgraded stone countertops and a built-in pantry for plenty of storage. On the main level, you'll find three bright bedrooms with hardwood floors and smooth ceilings, paired with a modern bathroom, complete with a glass walk-in shower. The professionally finished basement offers a versatile space with a cozy media room featuring built-in cabinetry and a gas fireplace, an additional bedroom, and a full 4-piece bathroom. Step outside to the spacious backyard, where you can relax on the large deck and enjoy ample room for future use, including the benefit of a second driveway. Key Upgrades & Features: Separate 60-amp panel in the heated garage, New primary driveway (2023) Covered front porch, Biofilter septic system (2012), New appliances (2024), Large backyard, Secondary driveway. A quick drive to Barrie, dog parks, hiking trails, the sports complex, golf courses, and all major shopping. Don't miss out on this fantastic opportunity to live in one of the area's most desirable neighborhood.
Inclusions: Built-in Microwave, Dishwasher, Dryer, Refrigerator, Stove, Washer.







