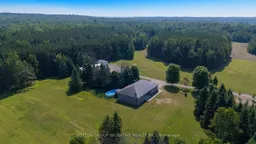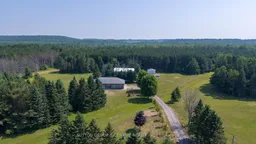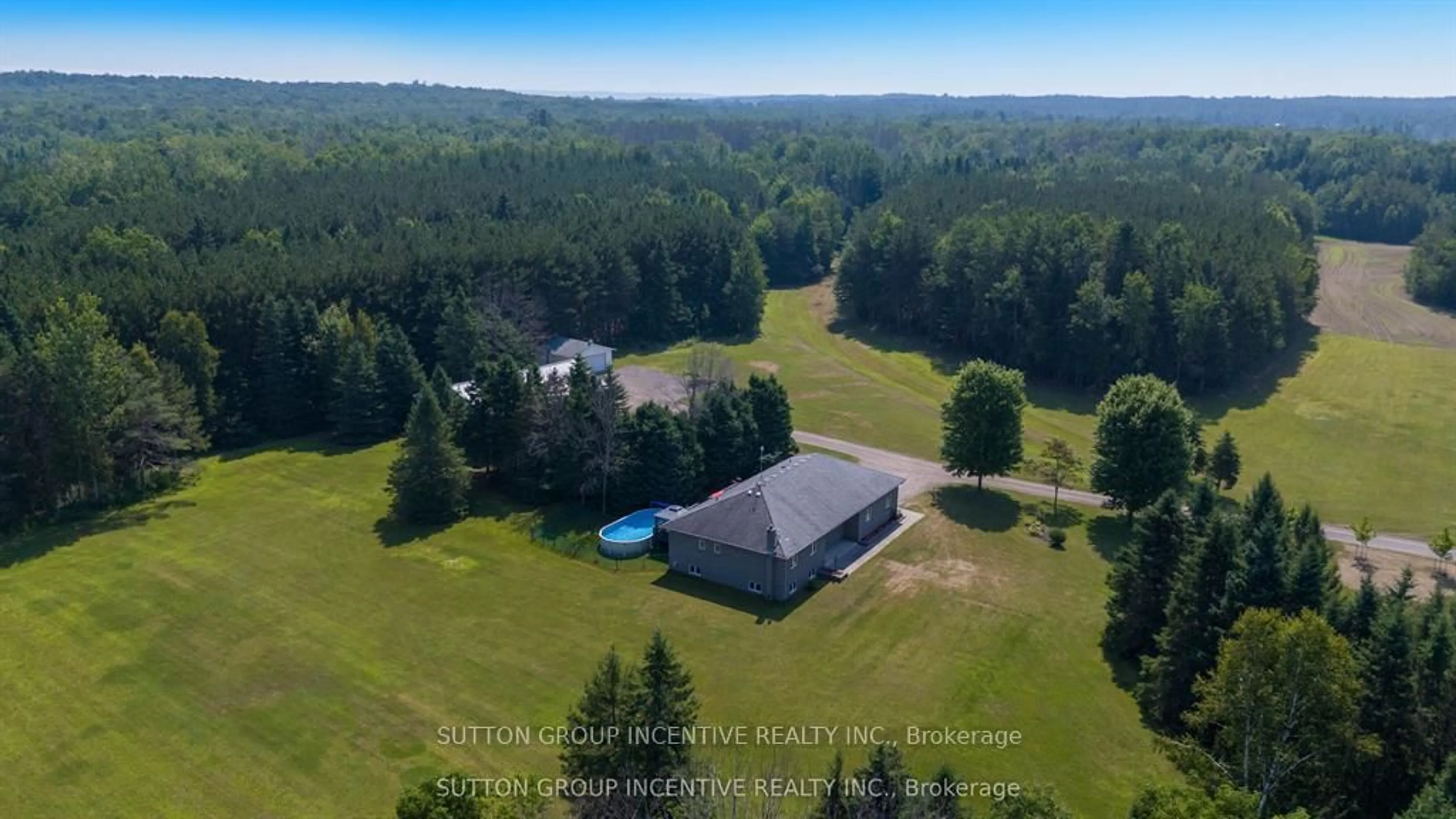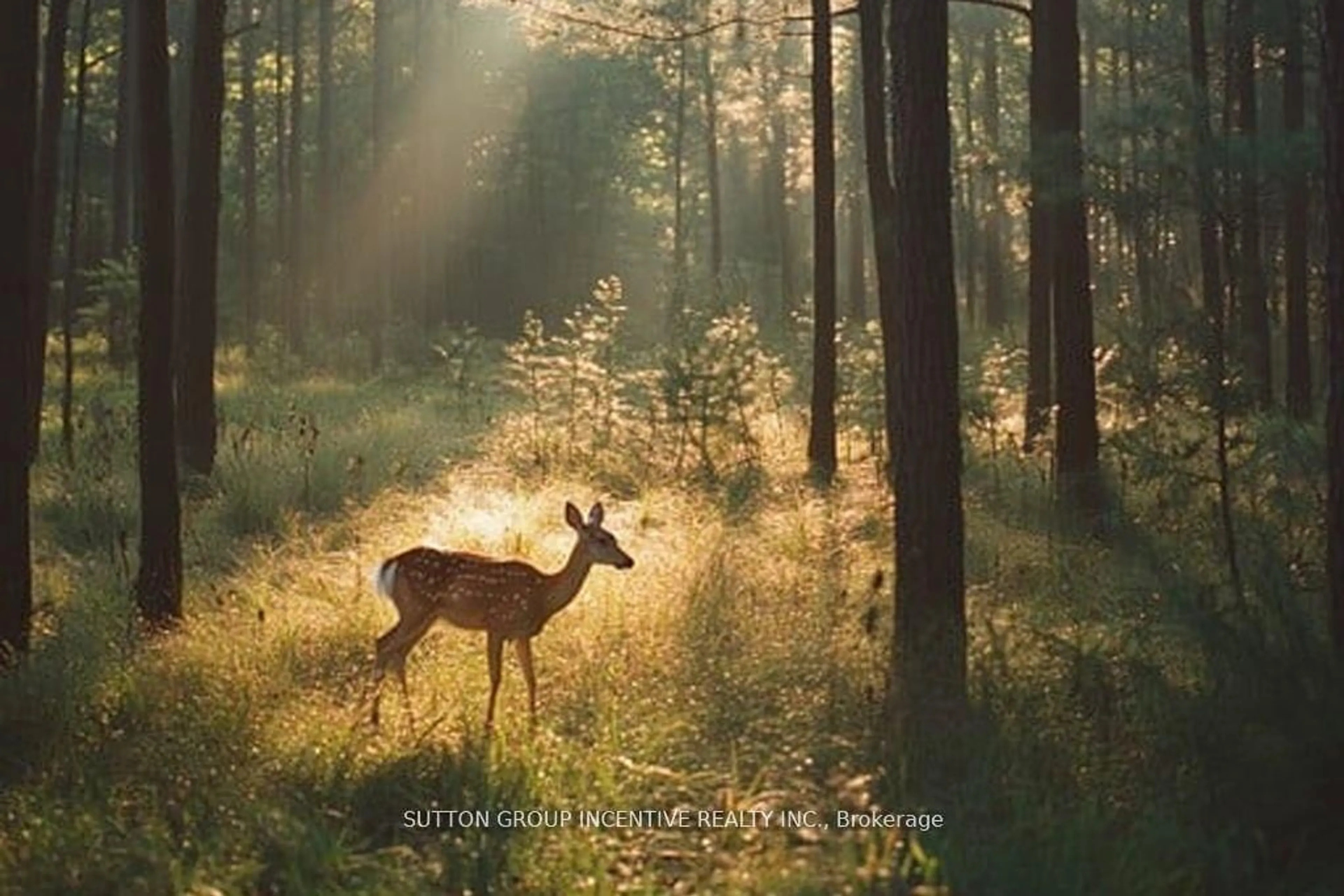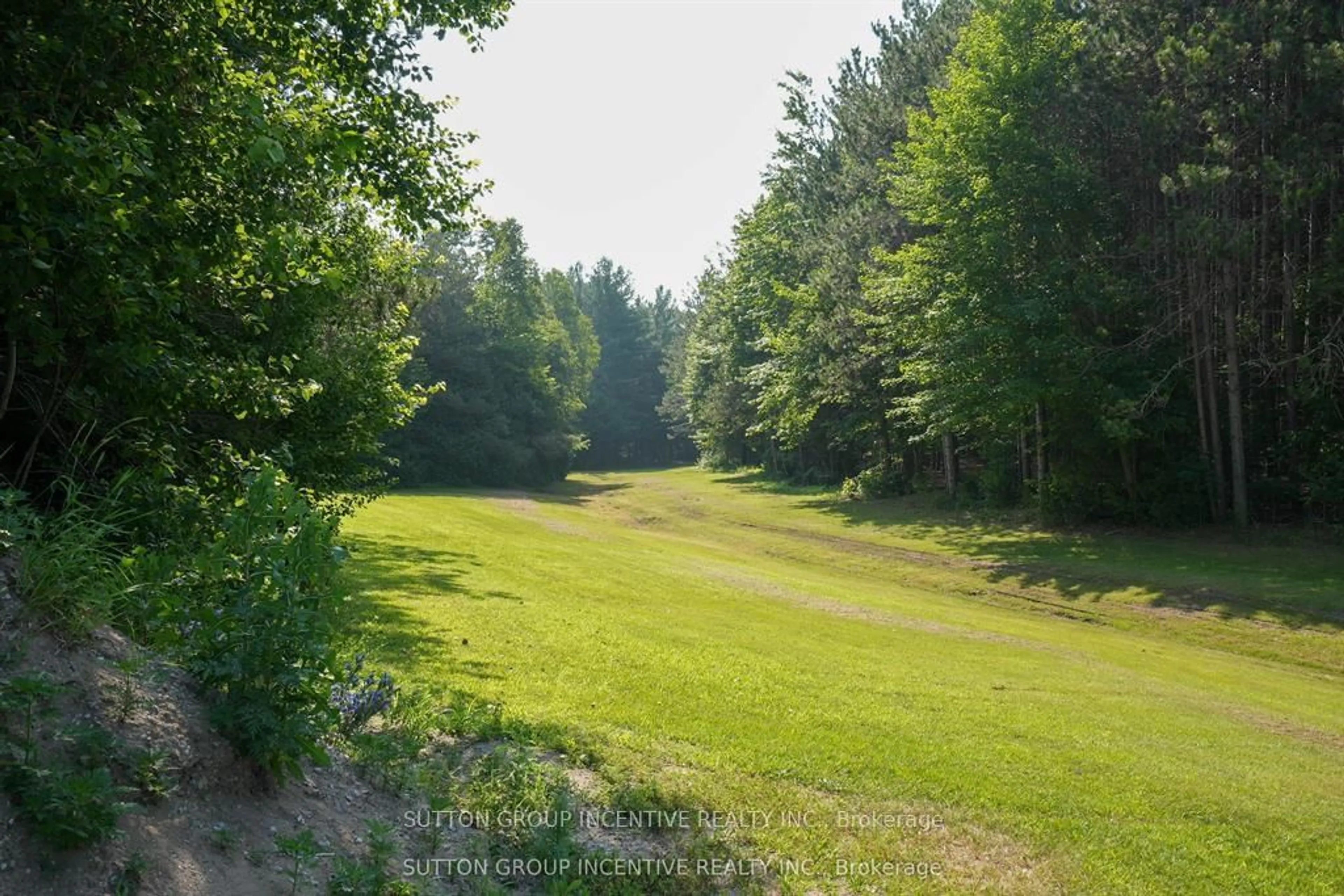13895 County Rd 27 Rd, Springwater, Ontario L0L 2K0
Contact us about this property
Highlights
Estimated valueThis is the price Wahi expects this property to sell for.
The calculation is powered by our Instant Home Value Estimate, which uses current market and property price trends to estimate your home’s value with a 90% accuracy rate.Not available
Price/Sqft$933/sqft
Monthly cost
Open Calculator
Description
Your Dream Property Awaits! This rare large OPEN CONCEPT raised bungalow, surrounded by over 49 acres of winding, groomed trails, forests, open fields and peaceful, quiet nature is waiting for you! A sweeping estate style driveway expands to this stunning property offering a business owner or contractors dream 60' x 45' shop w/ 60 amp electrical service, poured concrete floor, upgraded LED lights and much more! In addition to the 2 car attached garage, enjoy an additional separate 24' x 24' detached shop/garage. With 3 main floor walk outs and tons of natural light, this home offers a very open concept layout, w/ 9' CEILINGS! Large white kitchen w/island, and more! Upgraded Attic Insulation R50 in 2023, BONUS: main floor features an oversized mud room with laundry, inside entry garage access w/ an additional walk-out to the deck. New underground power lines! Garage includes a SEPARATE ENTRANCE to basement (ideal for an in-law suite!) Basement is completely open concept with a stunning large gas fireplace (Yes home has natural gas!) large above grade windows, office area, mechanical room w/ extra storage & cold room, additional washroom, including a private separate entrance from garage! Exterior features 8 NEW trees planted along driveway, a private fenced rear area for children or pets and a large heated above ground pool (w/New Pool Heater) and deck! A contractor or business owners dream surrounded by peaceful protected forests and tranquil nature just minutes from great shopping, the white sandy beaches of Wasaga & Tiny, Skiing, Vetta Spa, and 20 minutes to Barrie!
Property Details
Interior
Features
Lower Floor
Bathroom
1.6 x 2.22 Pc Bath
Family
6.6 x 2.292 Pc Bath / W/O To Garage
Exterior
Features
Parking
Garage spaces 2
Garage type Attached
Other parking spaces 22
Total parking spaces 24
Property History
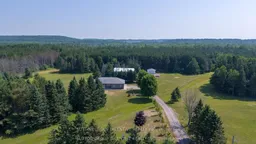 39
39