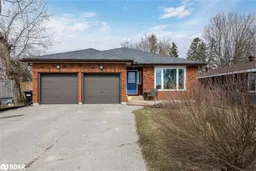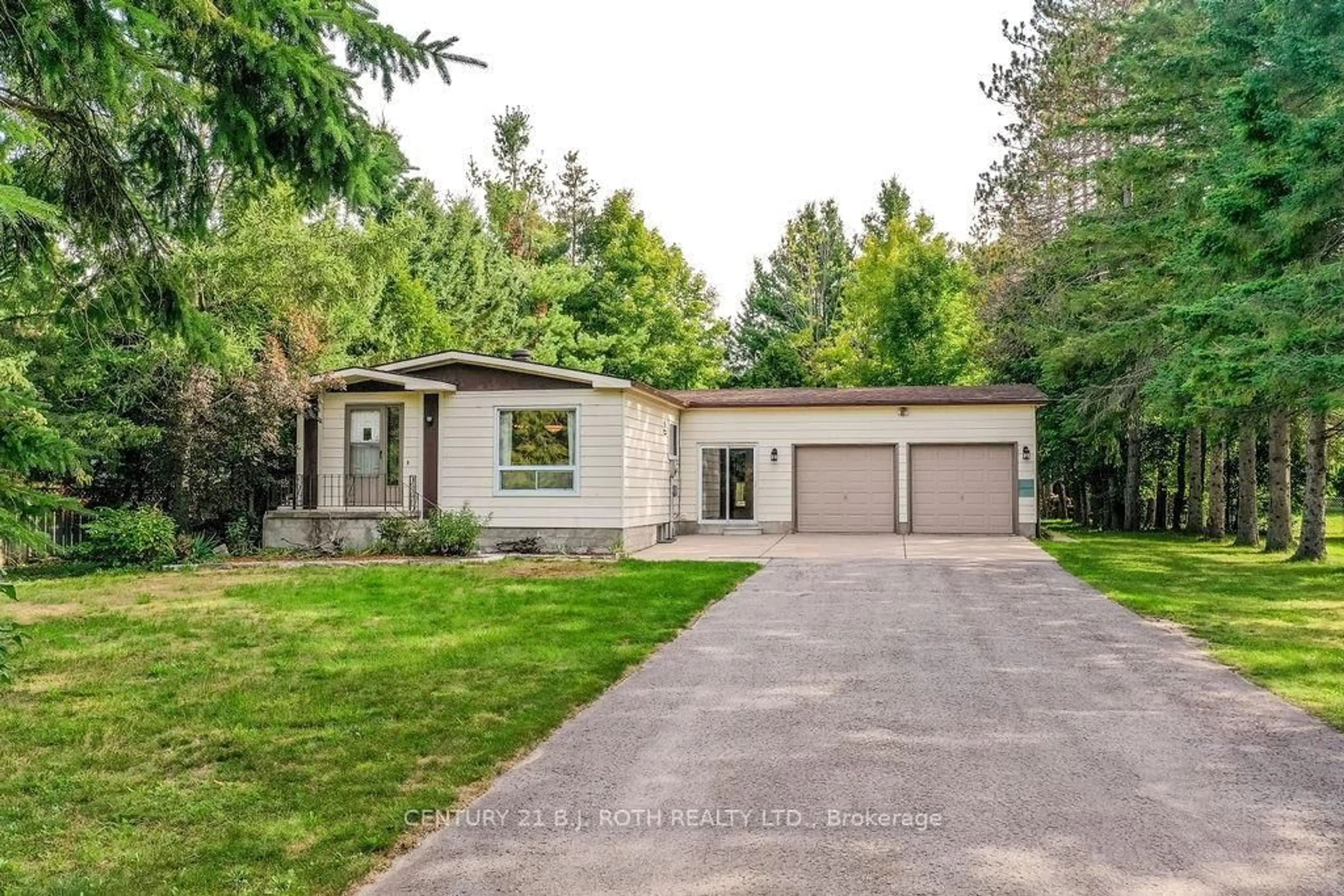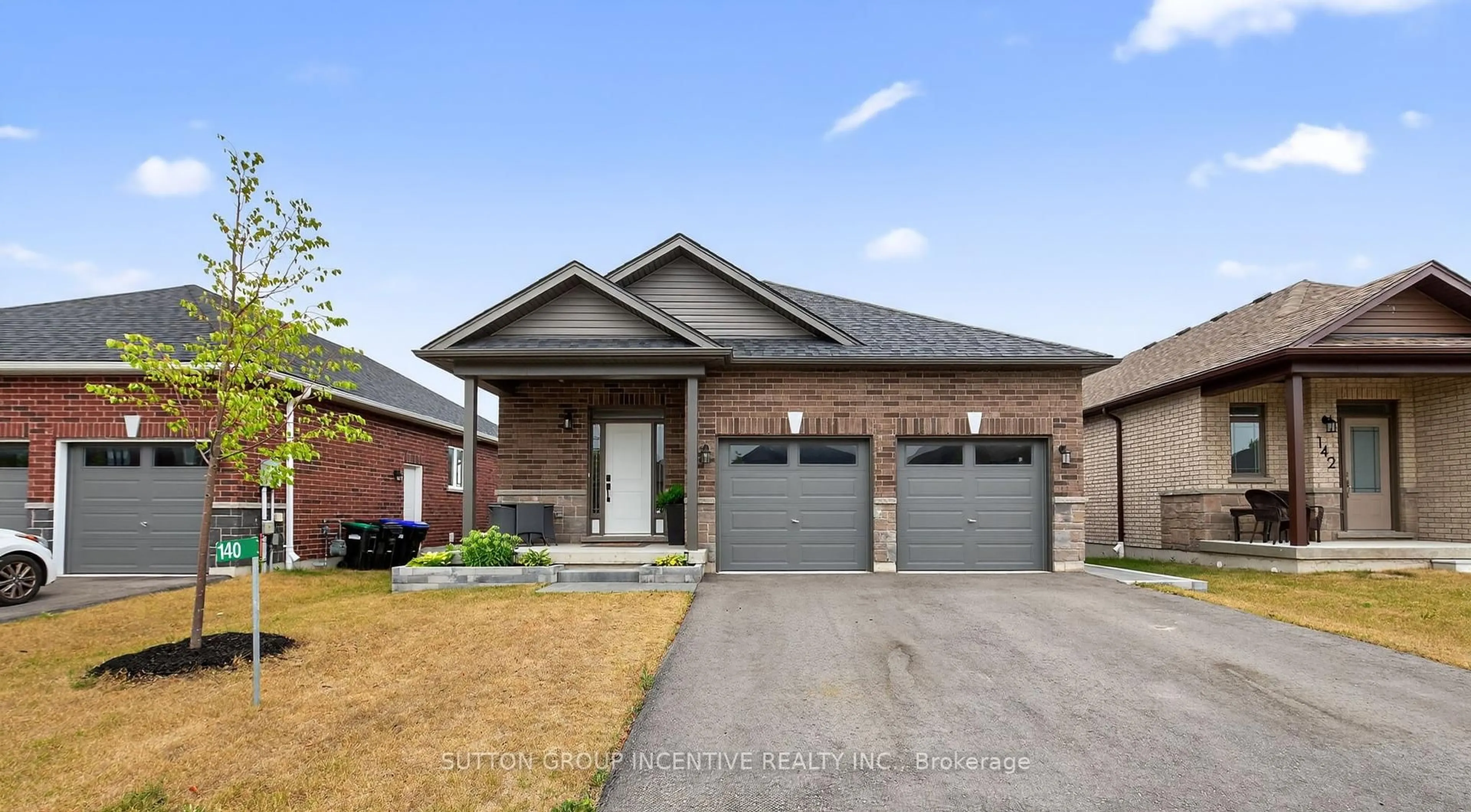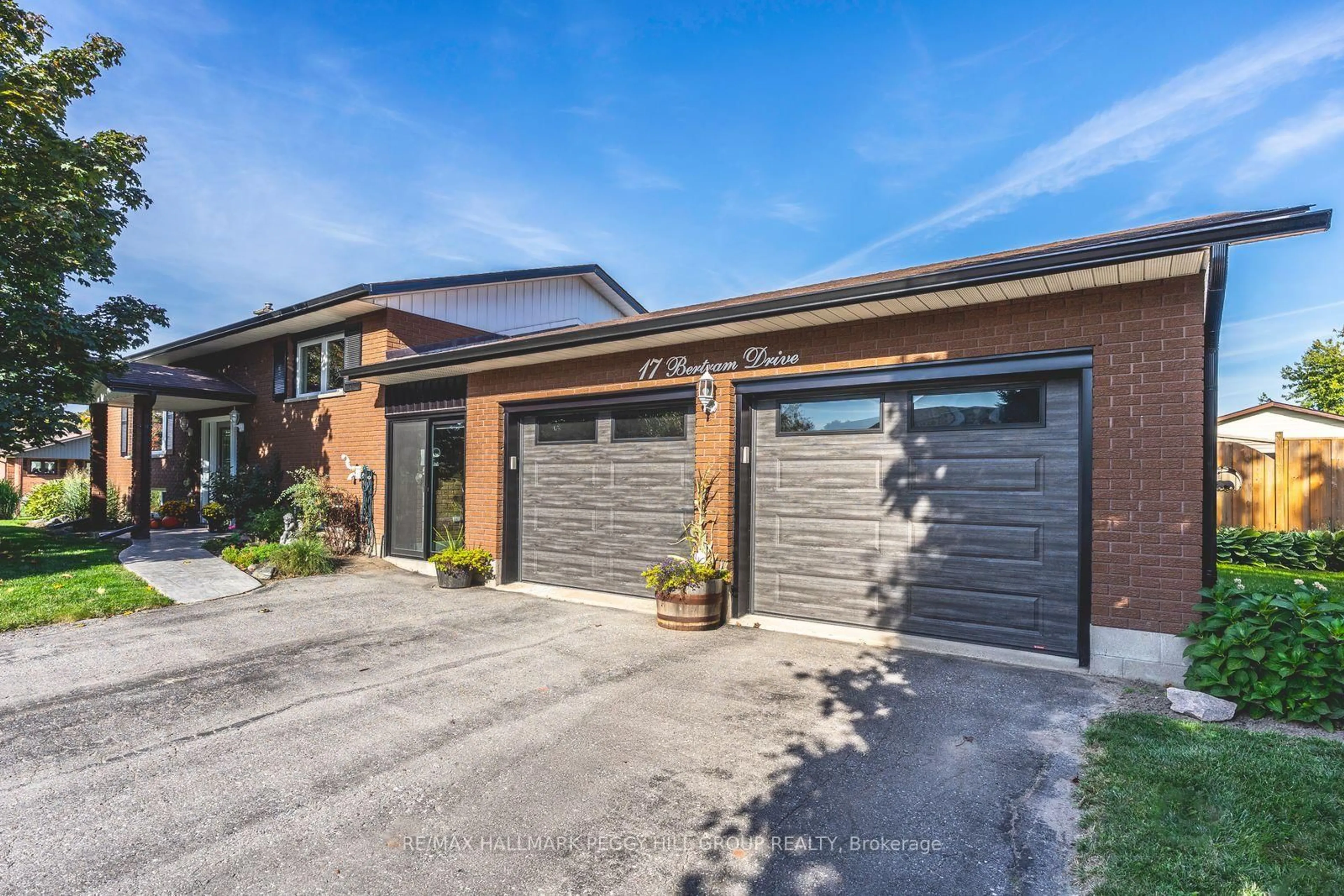Welcome to this spacious family home offering a fantastic layout and numerous updates! Featuring a granite foyer with inside access to the garage, this home boasts newer windows (2019) and durable laminate flooring throughout the living and dining areas. The bright kitchen includes laminate flooring, newer counters, and a walkout to the backyard with a new deck & stunning views of the garden and farmers' fields. Upstairs, the second level offers hardwood flooring in the hallway and a ceramic-tiled bathroom. The master bedroom includes a walk-in closet & ensuite bathroom & a walkout to the deck. A full bathroom with a quartz countertop is located on the third level, alongside a generously sized bedroom with a large closet. The main floor has a cozy rec room with gas fireplace, large window, walkout access to the backyard, bedroom, and a 4-pc bath. The fully finished lower level provides a great in-law suite opportunity, complete with a kitchenette, additional bedroom, and cold storage. Other notable features include a brand new 50-year roof (April 2025), a 2019 furnace, and an oversized two-car garage. Conveniently located close to shopping and amenities. Don't miss out on this versatile and beautifully maintained home!
Inclusions: Dishwasher,Dryer,Garage Door Opener,Refrigerator,Stove,Washer,Window Coverings
 40
40





