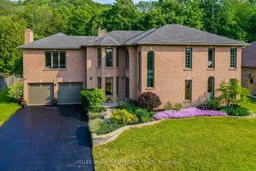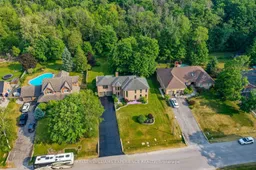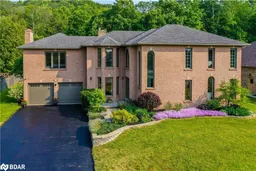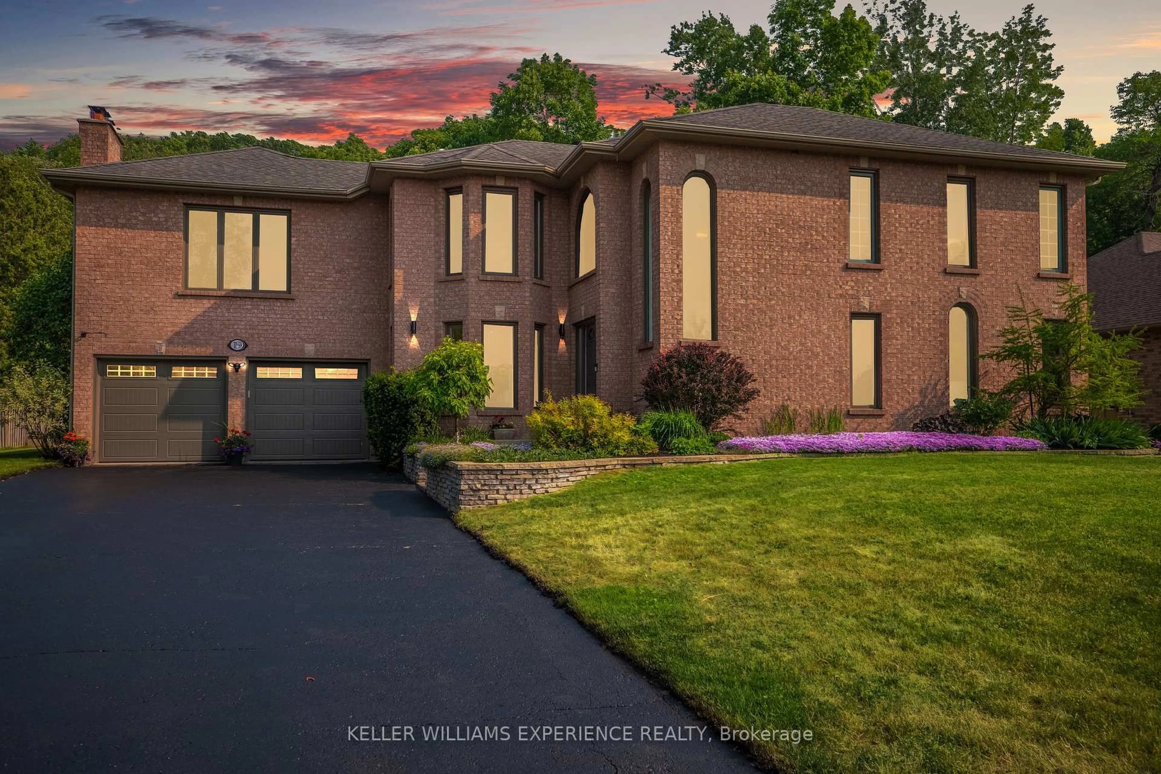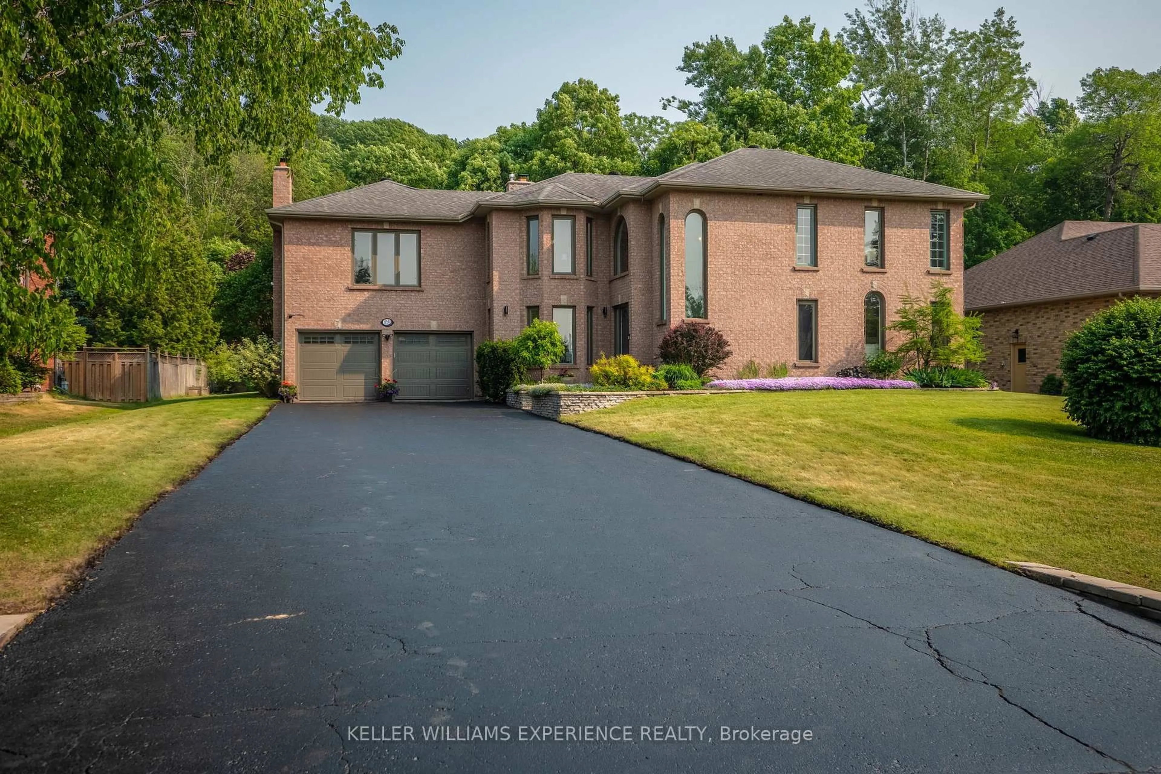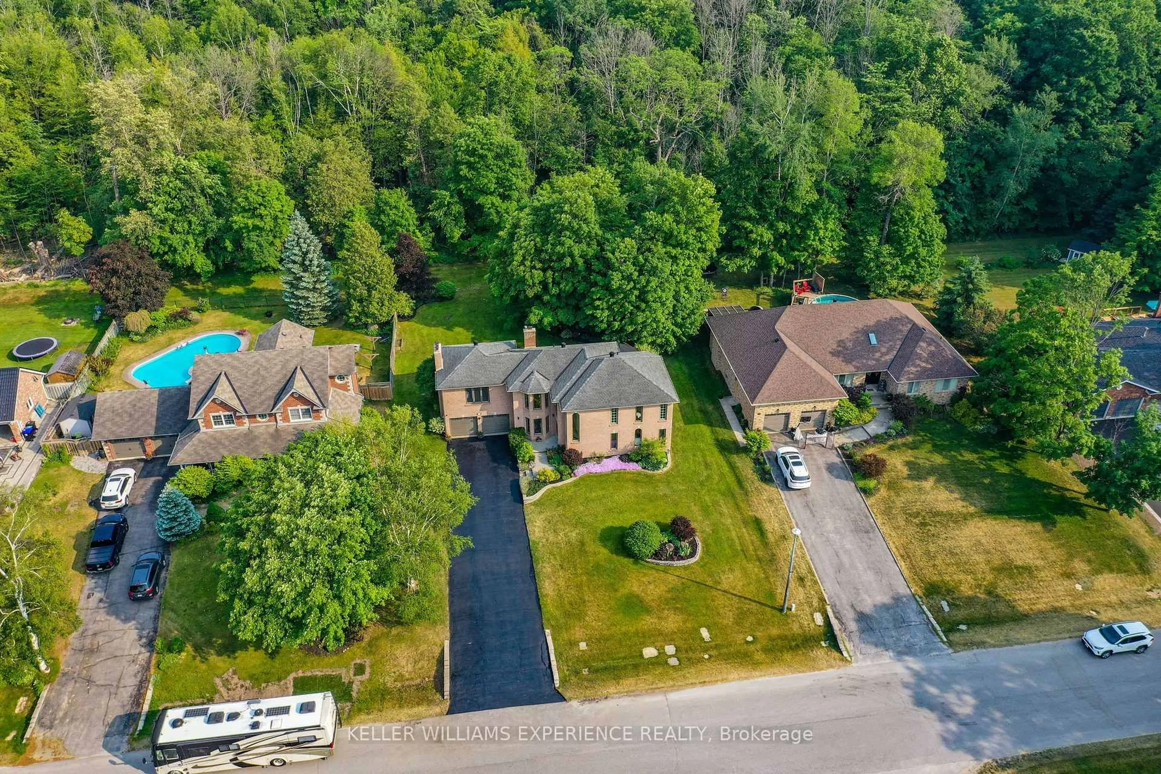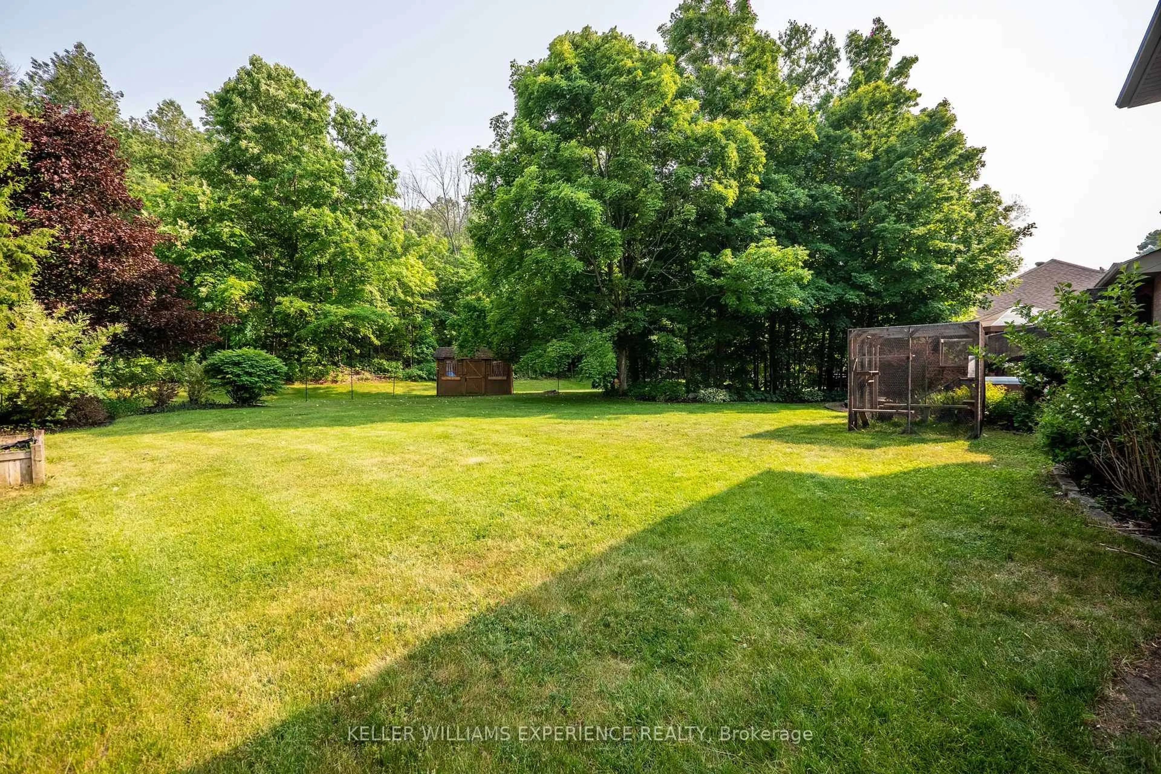19 Priest Ave, Springwater, Ontario L9X 0G9
Contact us about this property
Highlights
Estimated ValueThis is the price Wahi expects this property to sell for.
The calculation is powered by our Instant Home Value Estimate, which uses current market and property price trends to estimate your home’s value with a 90% accuracy rate.Not available
Price/Sqft$430/sqft
Est. Mortgage$5,965/mo
Tax Amount (2024)$5,731/yr
Days On Market2 days
Description
Welcome to Your Dream Home in the Heart of Snow Valley! Step into this stunning, custom-built brick home nestled in one of the most prestigious areas & family-friendly neighbourhoods. Just steps away from top-rated schools & year-round outdoor adventure. From the moment you arrive, you'll be drawn in by the curb appeal & tranquil setting. Enjoy total privacy with no rear neighbours, as your landscaped backyard backs onto lush greenery. Sip wine under the gazebo, relaxing in the luxury outdoor oasis designed for both serenity & entertaining. Inside, this sun-filled home features large windows adorned with custom California shutters, filling every room with natural light & warmth. The grand foyer welcomes you with an elegant staircase offering a breathtaking view each morning as you descend into your main floor. The kitchen flows effortlessly into a bright dining area with two family/living rooms enclosed with glass-doors providing a stylish space to work from home or pursue your passions. Retreat to your primary suite featuring a 5-piece spa-inspired ensuite with a soaker tub, dual vanities, & a walk-in closet. With five total bedrooms, including one in the basement, there is ample space for family, guests, or multigenerational living. Movie night? The basement is a full entertainment haven with a projector, screen, & surround sound plus generous storage throughout the home so everything has its place. Enjoy peace of mind High-Speed Internet (Bell Fibre), perfect for streaming, working, or learning from home. The expansive driveway offers ample parking for guests or toys. Located just minutes from Snow Valley Ski Resort, walking trails, hiking, dirt biking, canoeing, & only a short drive to Barries vibrant downtown, shopping, restaurants, & Hwy 400. This location offers both connection & calm. Sit back with a drink on your newly built front porch, listen to the birds, & know: you have arrived. Welcome home. Feature sheet: https://www.cirius3d.com/tour/401978
Property Details
Interior
Features
2nd Floor
Br
3.89 x 3.1Laminate / Closet / Window
Primary
7.92 x 6.1Laminate / 5 Pc Ensuite / W/I Closet
Br
3.58 x 3.28Laminate / Closet / Window
Br
3.99 x 3.33Laminate / Closet / Window
Exterior
Features
Parking
Garage spaces 2
Garage type Built-In
Other parking spaces 10
Total parking spaces 12
Property History
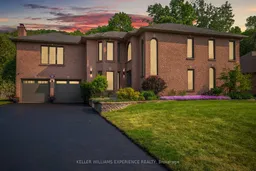 50
50