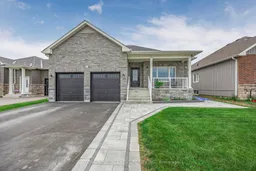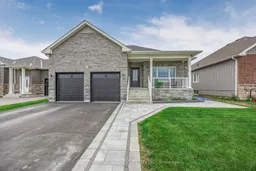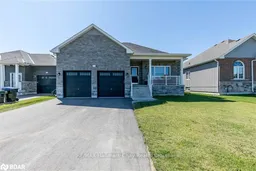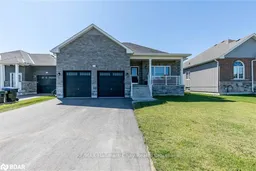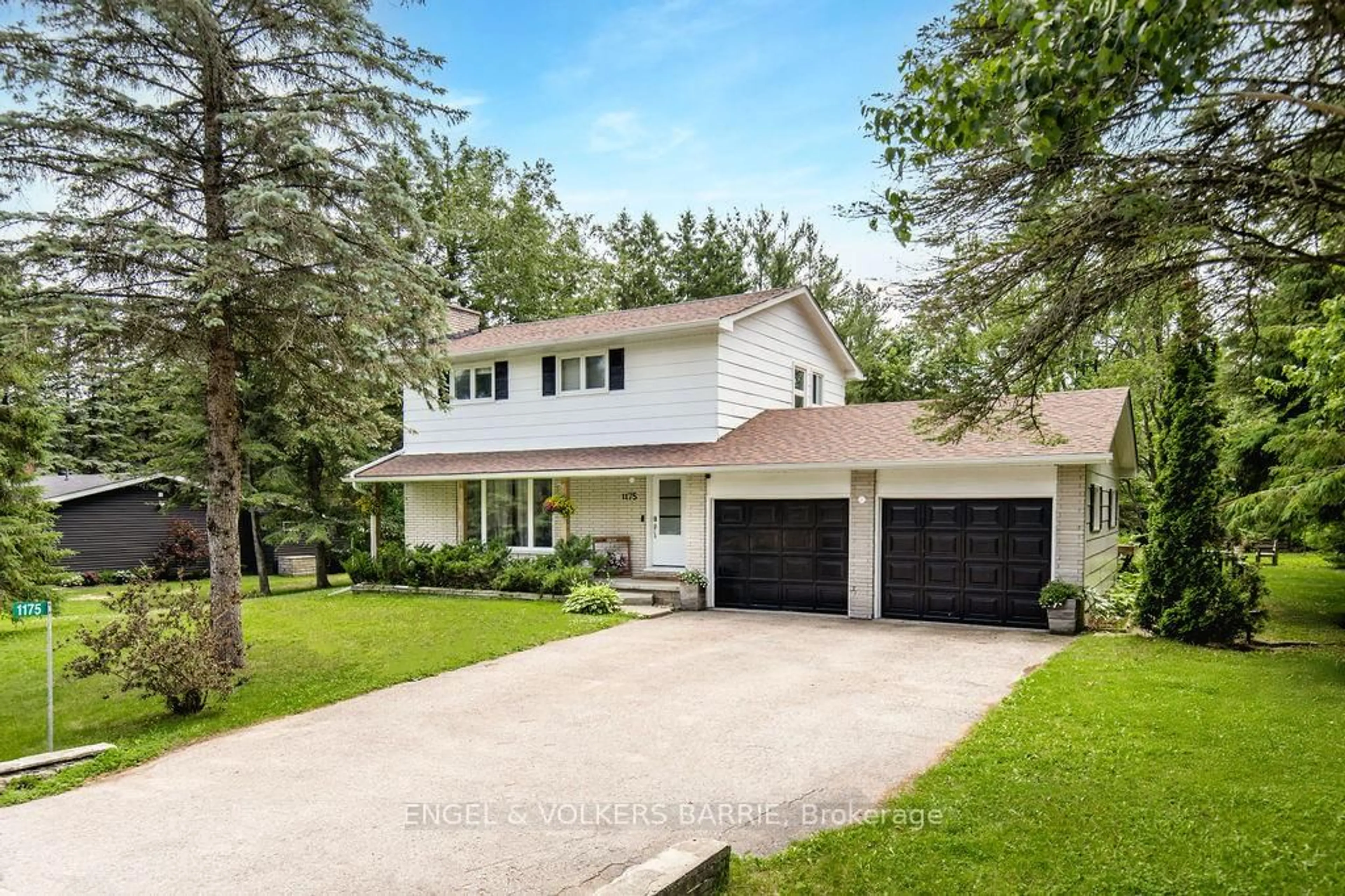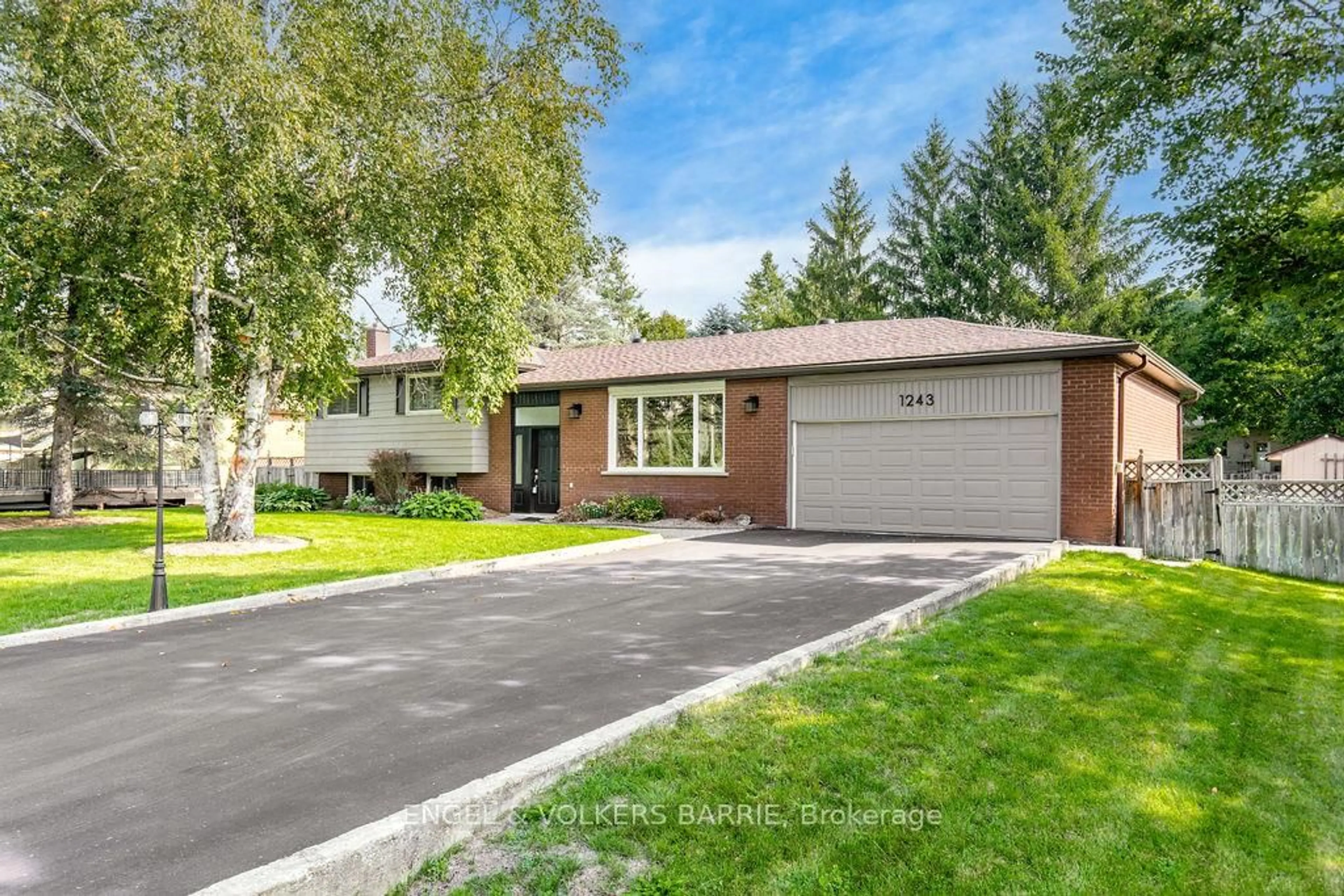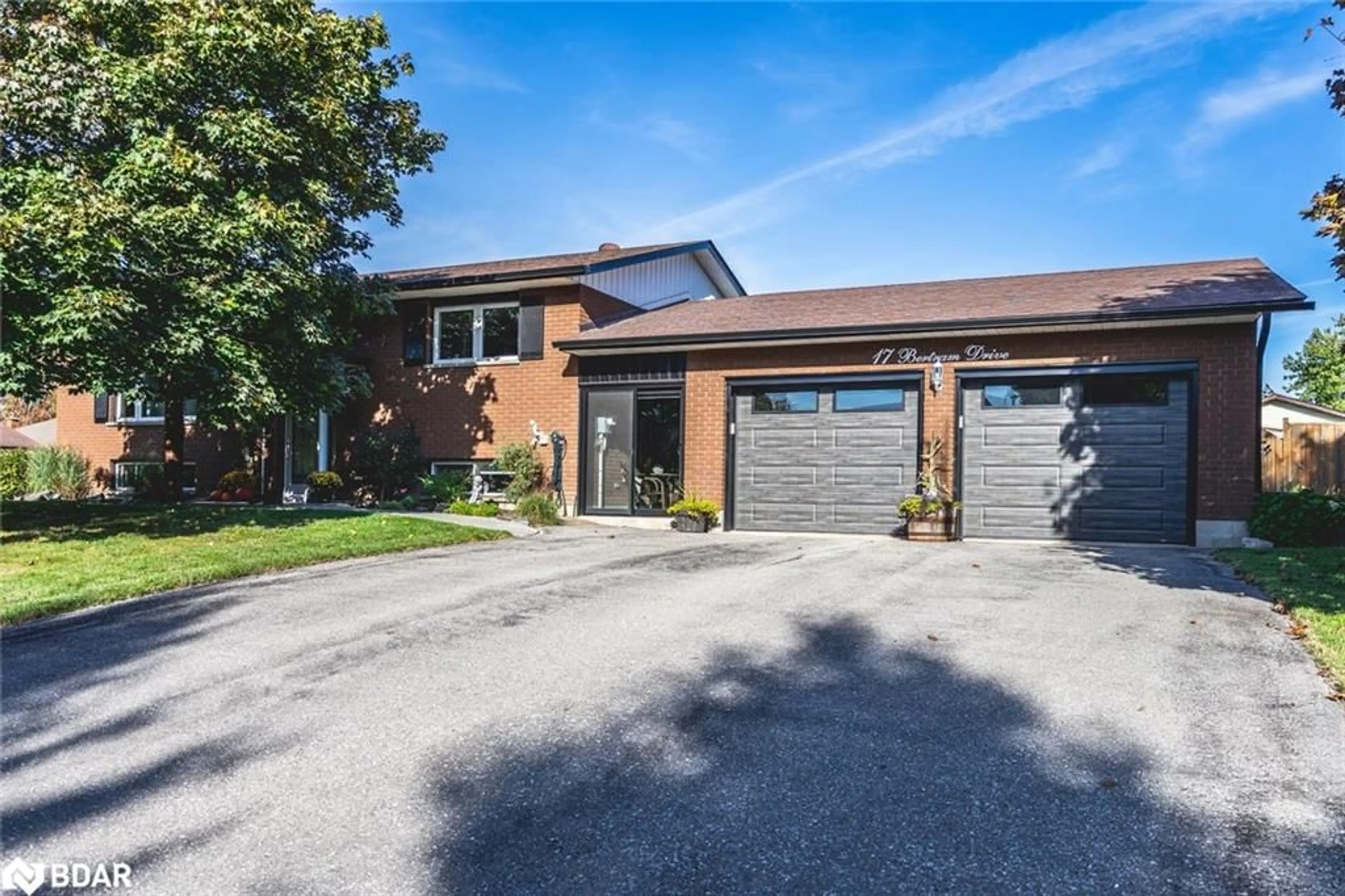Enjoy all the charm that comes with living in the small town of Elmvale! The kitchen truly serves as the heart of this home, featuring elegant quartz countertops, a sleek ceramic backsplash, stainless steel appliances, and a clean, contemporary design that blends style with practicality. The beautifully updated five-piece primary ensuite bath offers an oasis of modern luxury, complete with a stunning stand-alone tub, a separate shower enclosed by glass, and a soothing rain shower head for ultimate relaxation. On the lower level, there is abundant additional living space, including a stylish three-piece bathroom, kitchen and a separate entry; ideal for guests or extended family! Smart home features enhance comfort and efficiency, such as a programmable thermostat, Govee exterior accent lighting, and a new steel entry door with keyless entry (keypad). The outdoor amenities include an inviting hot tub and gazebo, a fully fenced backyard, and an interlock walkway for both security and curb appeal. The double garage provides two Wi-Fi enabled door openers and a convenient storage loft accessed by stairs, ensuring ample room for all your needs. Living in Elmvale means embracing small-town charm, with year-round events, festivals, diverse dining options, local shopping, and so much more. This bungalow offers the perfect setting for families looking for space and flexibility, whether for multi-generational living or simply room to grow. Some photos have been digitally staged to highlight the home's full potential, inviting you to imagine your family making it their own.
Inclusions: 2 Fridges, 2 Stoves, 2 Dishwashers, 2 Washers, 2 Dryers, all electric light fixtures & ceiling fans, Blinds, Kitchen sideboard, 2 Garage door openers, Water softener, Hot tub & Gazebo
