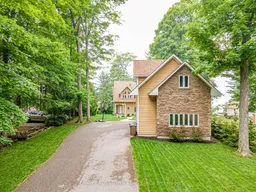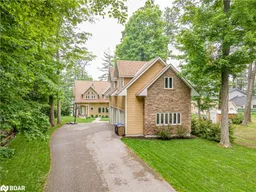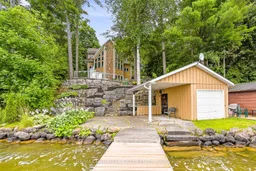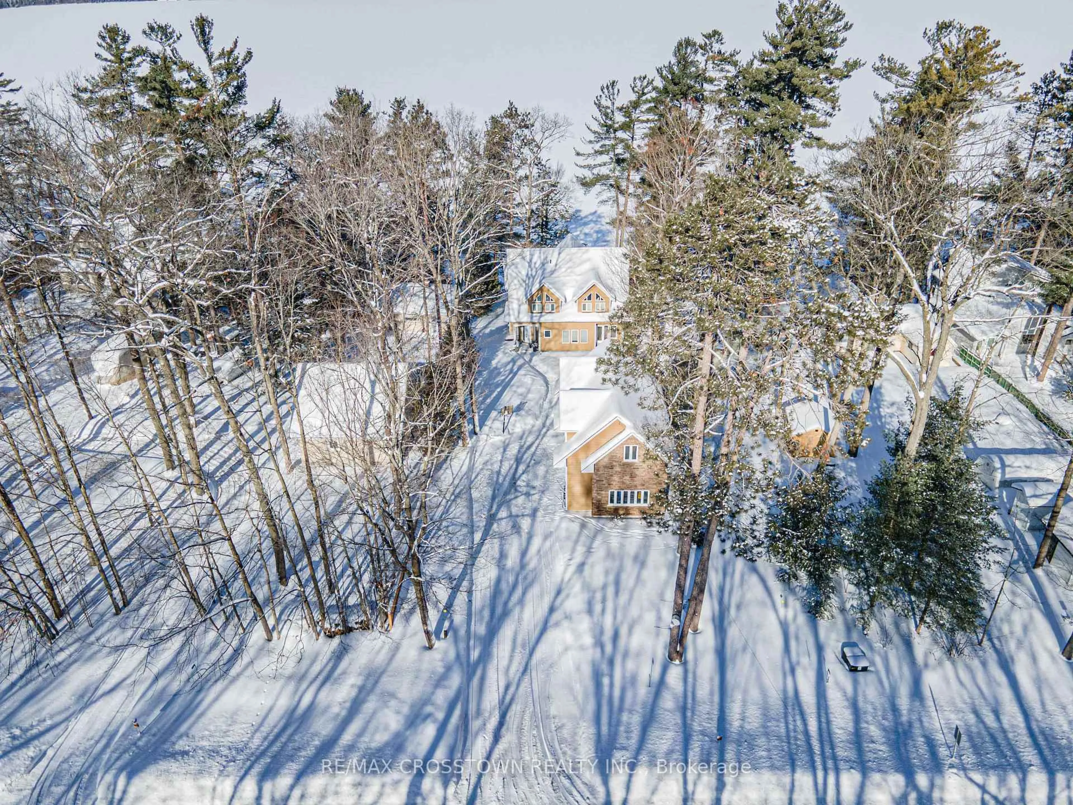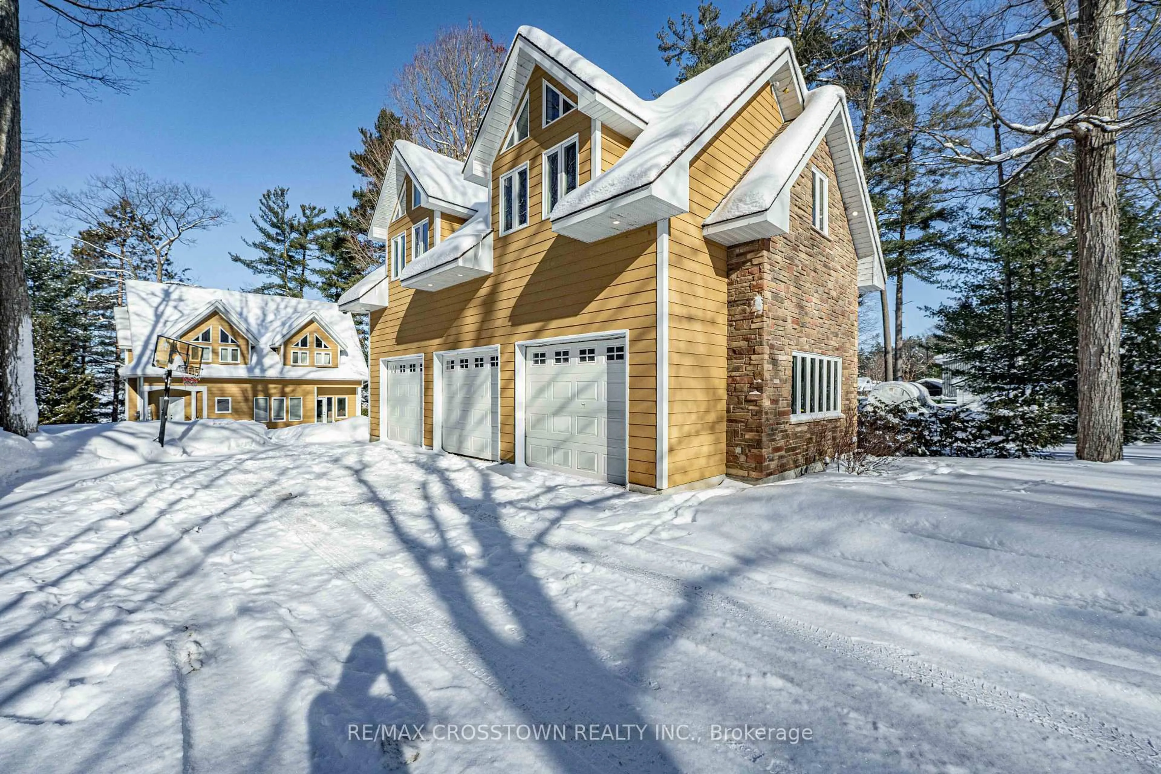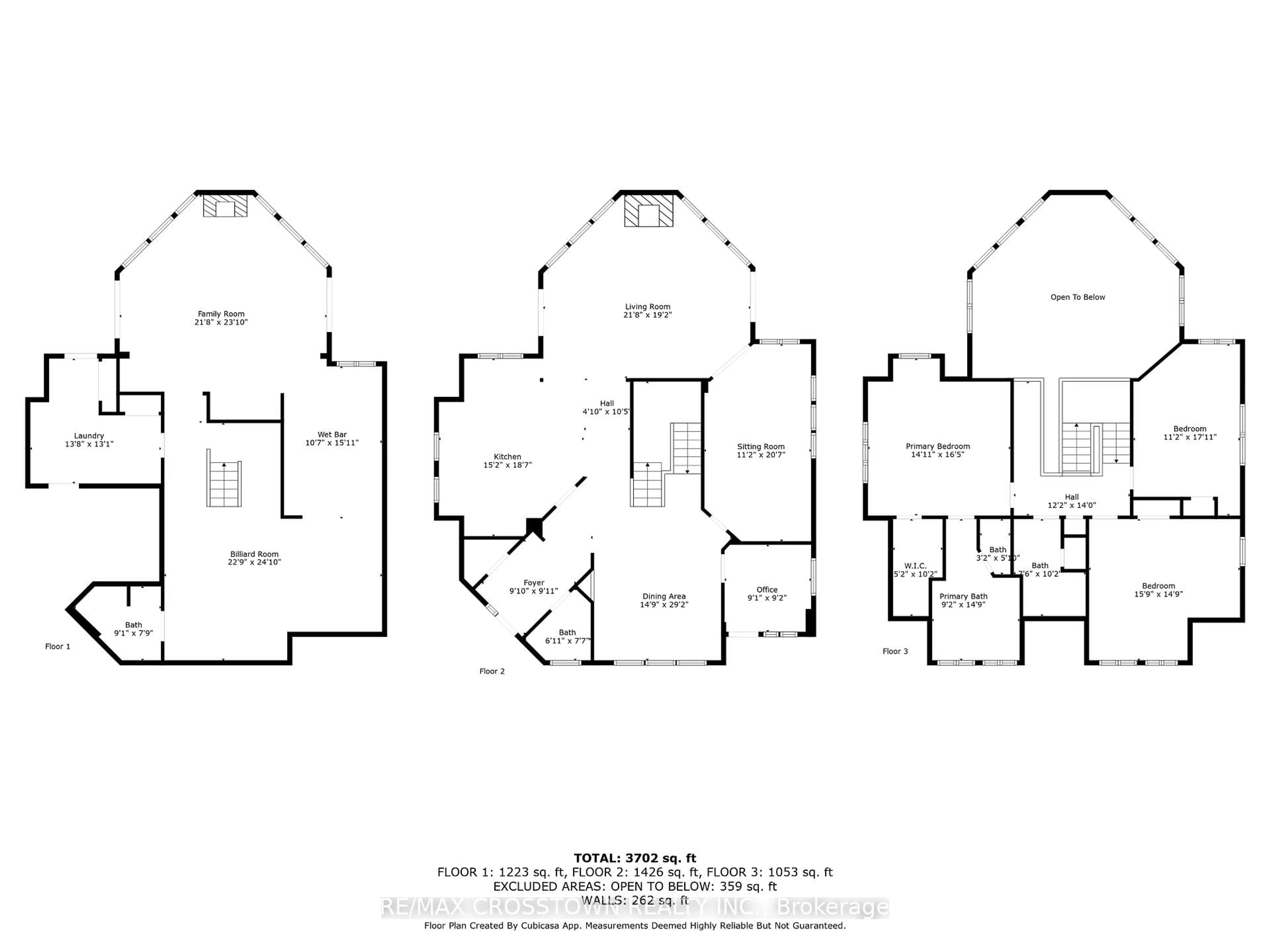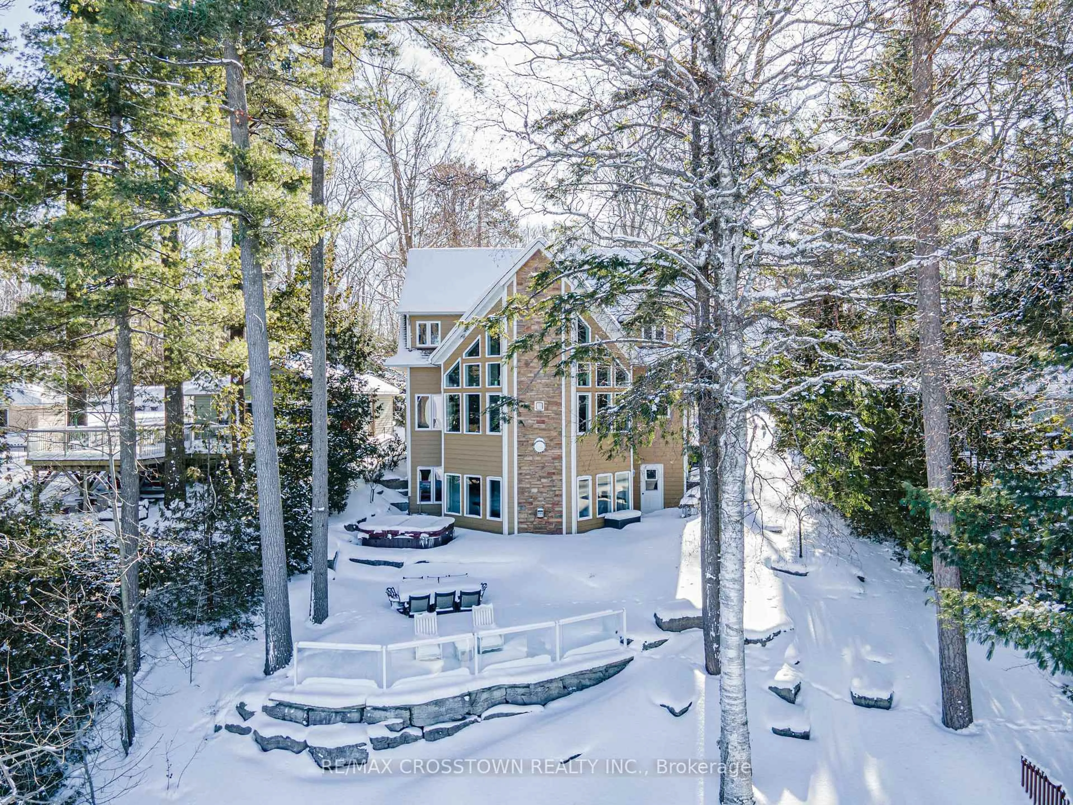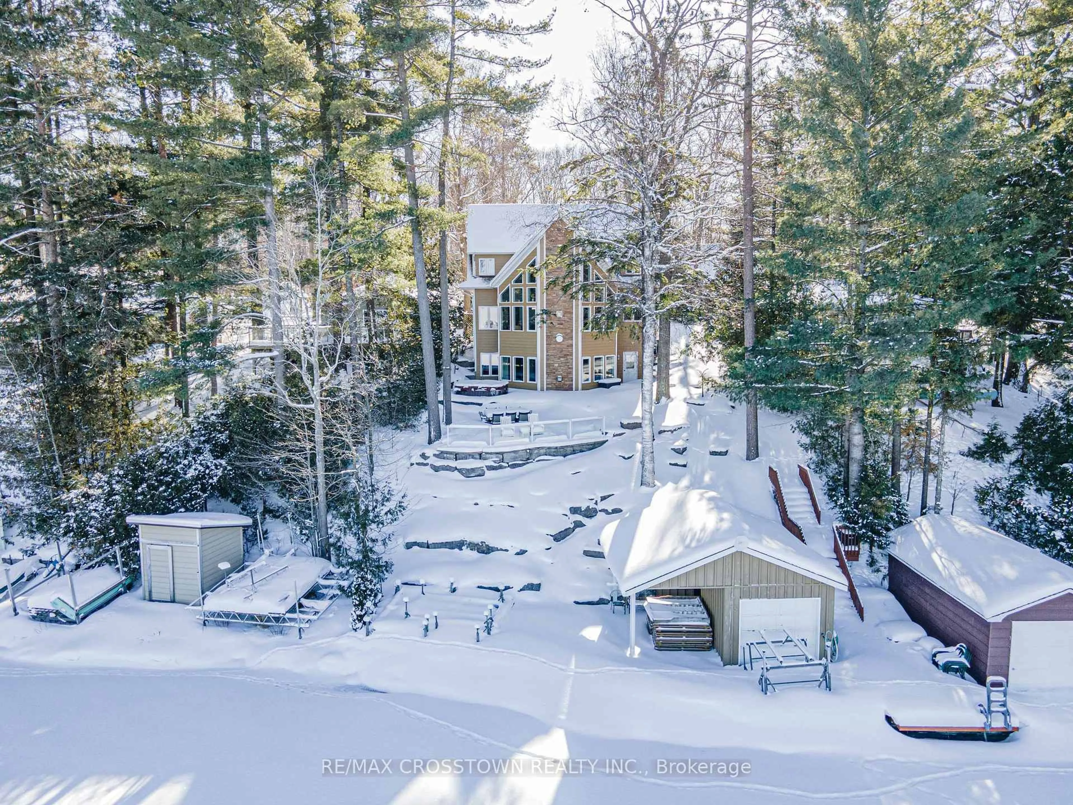2240 South Orr Lake Rd, Springwater, Ontario L0L 1P0
Contact us about this property
Highlights
Estimated valueThis is the price Wahi expects this property to sell for.
The calculation is powered by our Instant Home Value Estimate, which uses current market and property price trends to estimate your home’s value with a 90% accuracy rate.Not available
Price/Sqft$720/sqft
Monthly cost
Open Calculator
Description
Experience refined waterfront living at this exceptional retreat on South Orr Lake. Thoughtfully designed to blend elegance, comfort, and natural beauty, this stunning home captures panoramic lake views from its prime shoreline setting. FEATURES: The kitchen is both stylish and functional, with custom cabinetry, stone countertops, and premium stainless steel appliances. The open-concept layout flows effortlessly into the dining and living areas, all filled with natural light from expansive windows that frame the lake beyond-perfect for entertaining or relaxed everyday living.The upper level offers generously sized bedrooms ideal for family or guests, along with a well-appointed 4-piece bathroom. The primary suite serves as a private retreat, complete with a custom walk-in closet with built-in shelving and a spa-inspired 4-piece ensuite designed for comfort and relaxation.The expansive lower level is an entertainer's dream, offering a bright second living space with oversized windows, a dedicated games area with pool table, and an elegant wet bar for hosting. Multiple walk-outs provide seamless indoor-outdoor flow, while a conveniently located laundry room adds everyday practicality. Set within a prime lakeside location, the home is complemented by cultured stone landscaping that enhances its polished, high-end appeal-making this a rare opportunity to enjoy sophisticated waterfront living in a truly tranquil setting.
Property Details
Interior
Features
Main Floor
Living
6.6 x 5.84hardwood floor / Brick Fireplace
Kitchen
5.66 x 4.62Ceramic Floor / B/I Range / B/I Stove
Foyer
3.02 x 3.0Hardwood Floor
Dining
8.89 x 4.5Hardwood Floor
Exterior
Features
Parking
Garage spaces 3
Garage type Detached
Other parking spaces 4
Total parking spaces 7
Property History
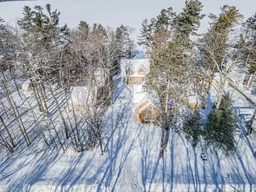 50
50