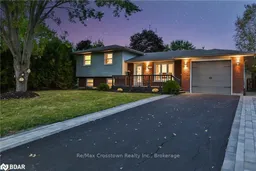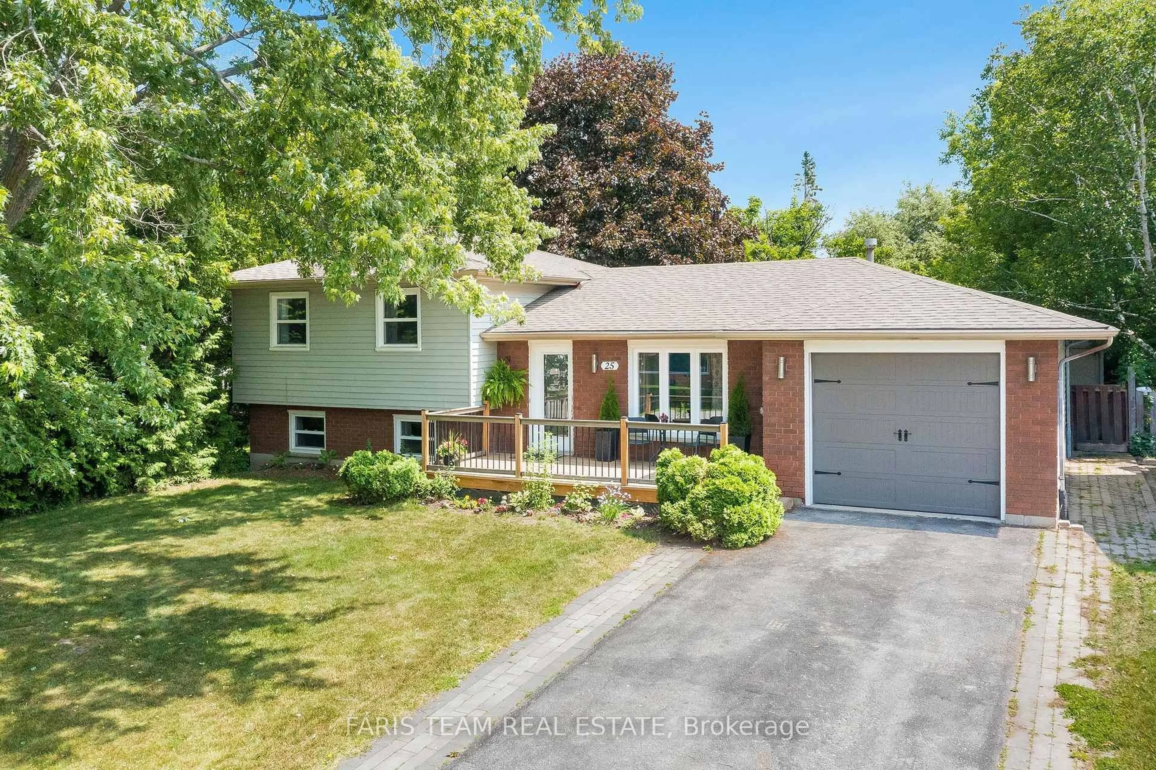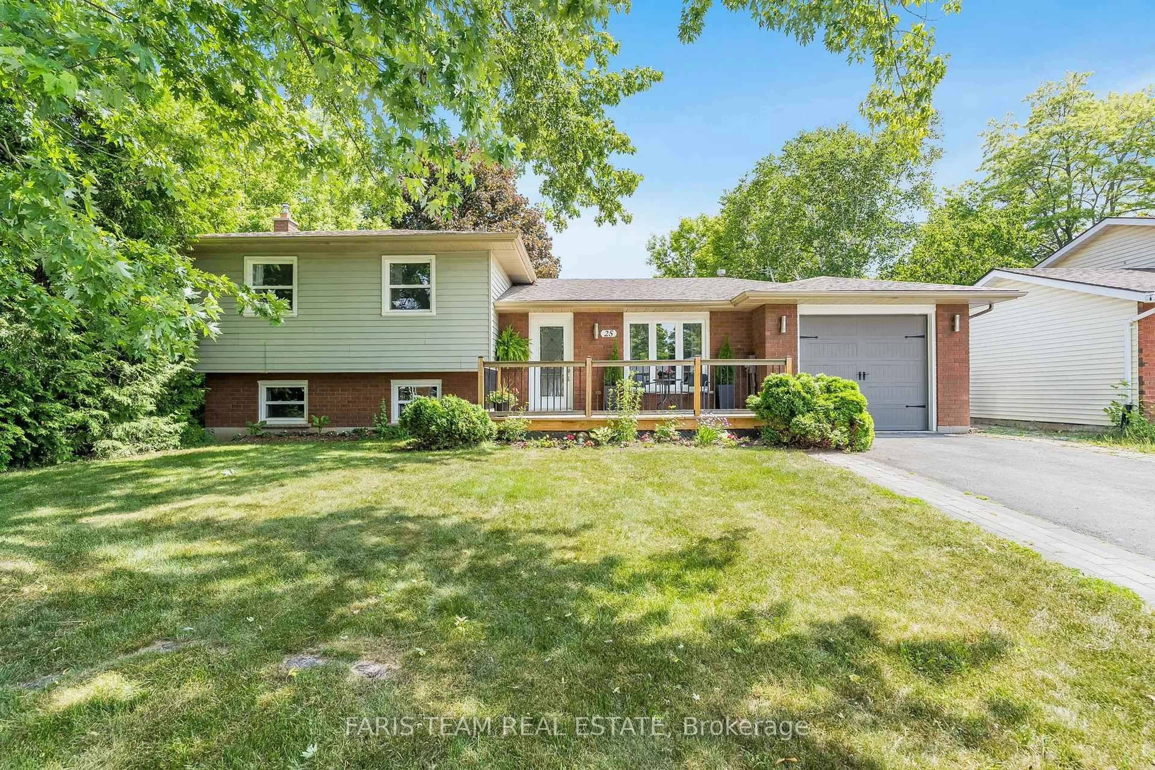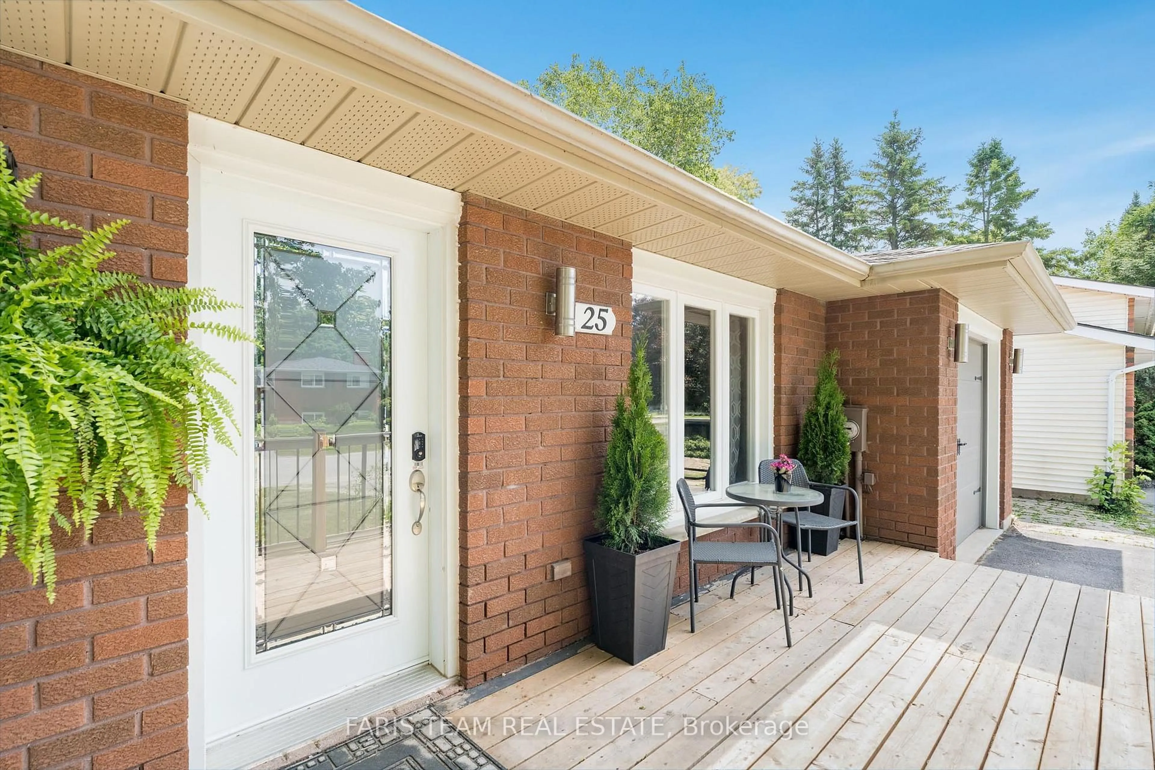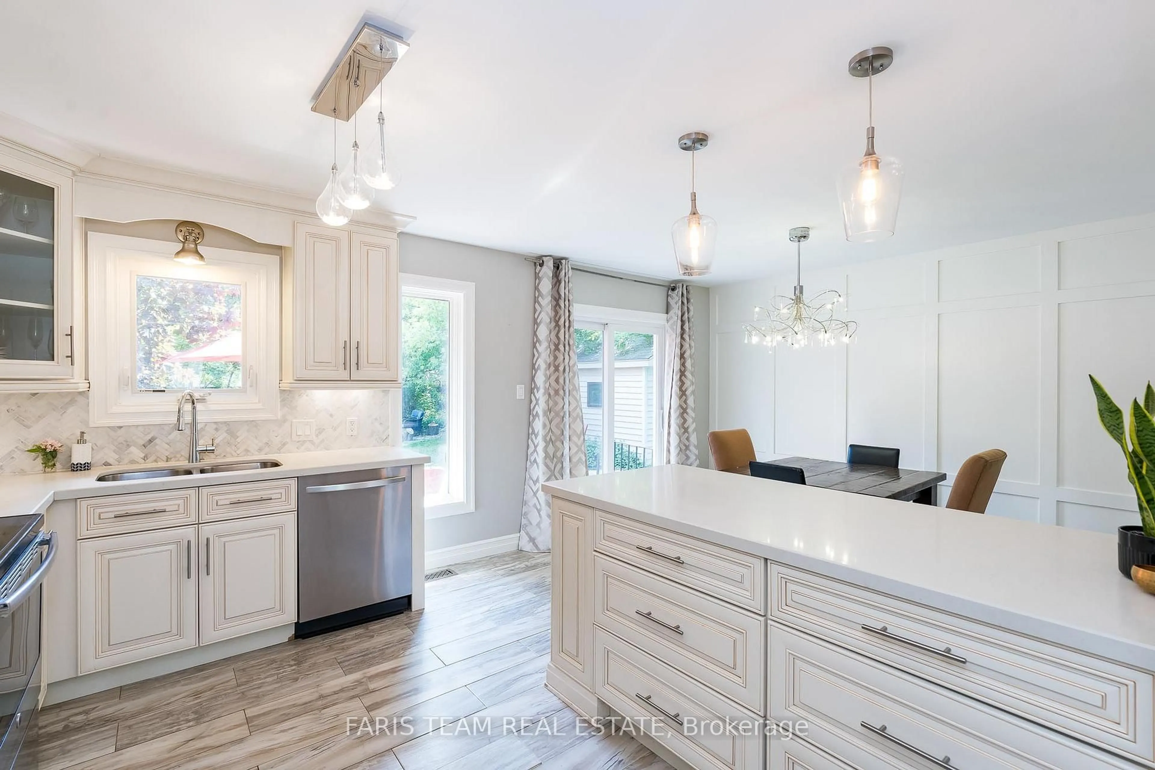25 Centennial Ave, Springwater, Ontario L0L 1P0
Contact us about this property
Highlights
Estimated valueThis is the price Wahi expects this property to sell for.
The calculation is powered by our Instant Home Value Estimate, which uses current market and property price trends to estimate your home’s value with a 90% accuracy rate.Not available
Price/Sqft$446/sqft
Monthly cost
Open Calculator
Description
Top 5 Reasons You Will Love This Home: 1) Situated in the heart of Elmvale, this home offers the perfect mix of small-town charm and everyday convenience, just a short walk to schools, parks, groceries, and all the essentials of a close-knit, family-friendly community 2) Beautifully updated throughout, the interior showcases premium ceramic tile flooring, stylish lighting, and a character-filled kitchen with wainscoting that adds warmth and personality 3) The backyard is a private escape with mature trees, full fencing, and plenty of room to relax or play, complete with a hot tub installed in 2022, making it the ideal spot to unwind year-round 4) The inviting eat-in kitchen features a spacious peninsula with seating, creating a natural gathering space perfect for everyday meals or casual entertaining 5) With four finished levels, this sidesplit design delivers incredible flexibility, featuring a walk-up basement with direct access to the garage and yard, perfect for multi-generational living and a home office or guest accommodation; appreciate the attached fully insulated garage, offering interior access to the basement as well as a garden door leading directly to the backyard. 1,726 above grade sq.ft. plus a finished basement. Visit our website for more detailed information.
Property Details
Interior
Features
Main Floor
Kitchen
5.81 x 3.59Eat-In Kitchen / Ceramic Floor / W/O To Yard
Living
5.29 x 3.51Ceramic Floor / Electric Fireplace / Closet
Exterior
Features
Parking
Garage spaces 1
Garage type Attached
Other parking spaces 4
Total parking spaces 5
Property History
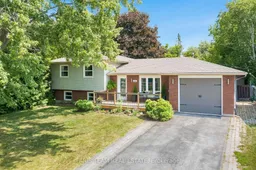 26
26