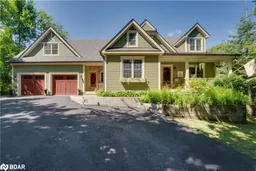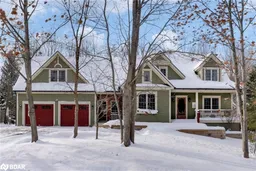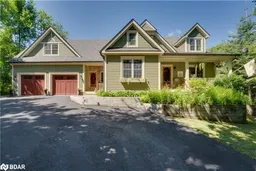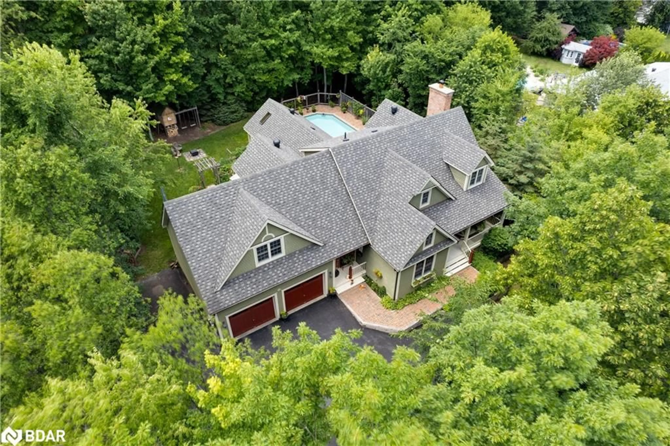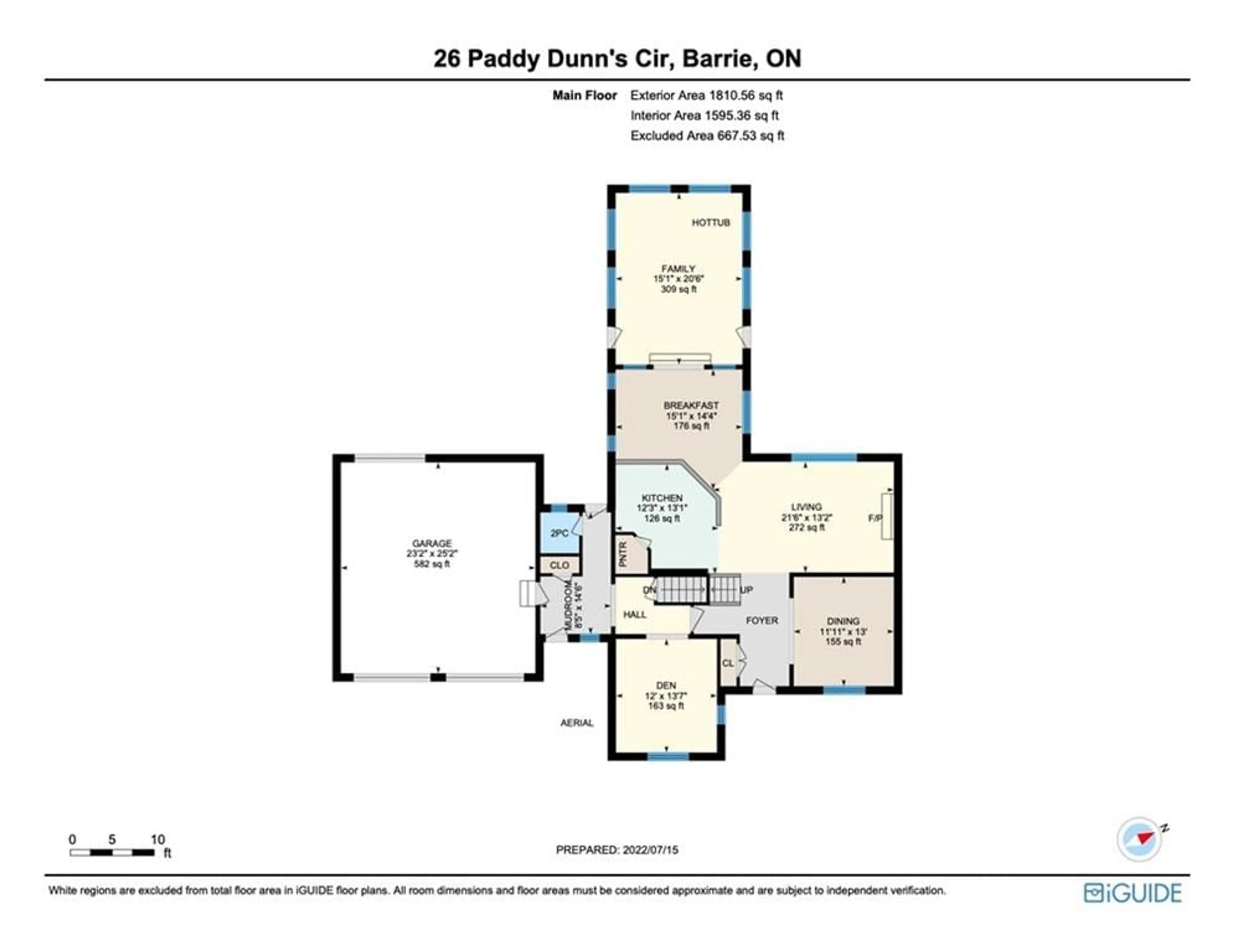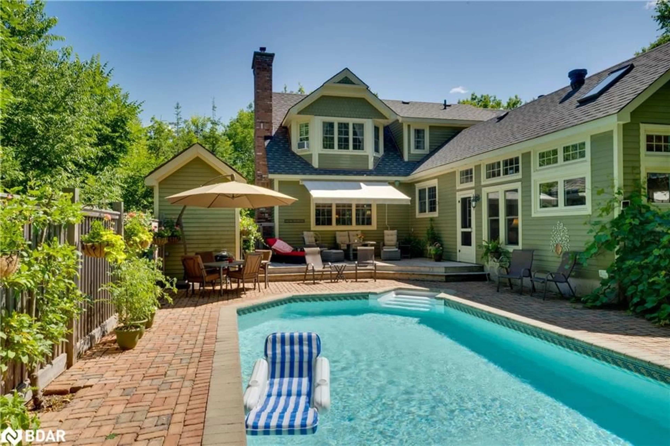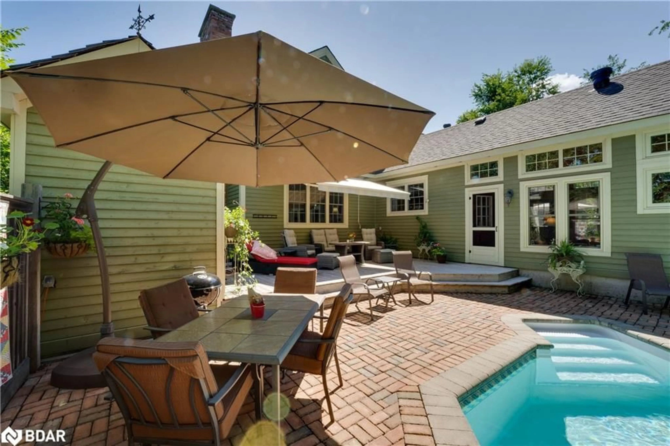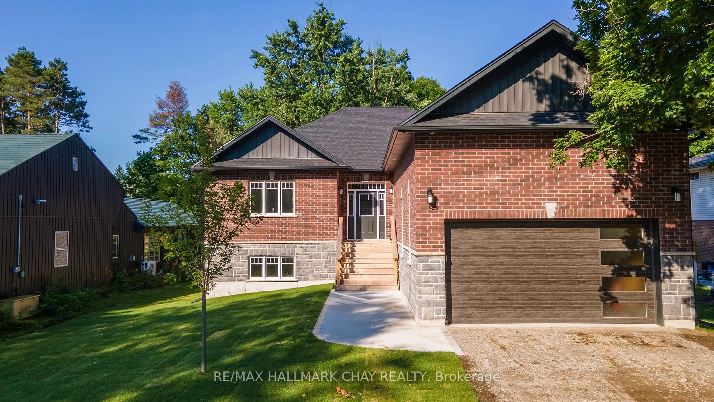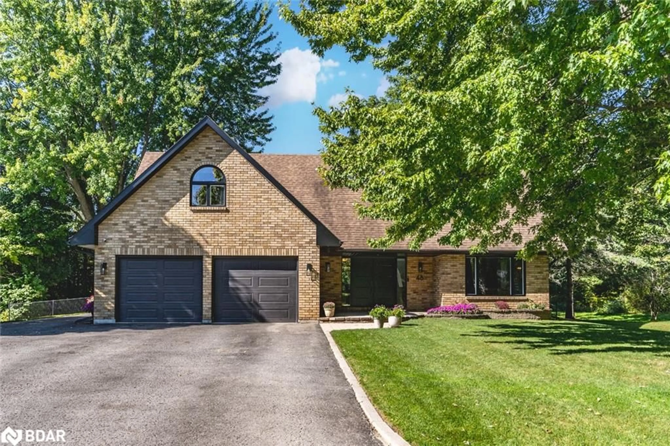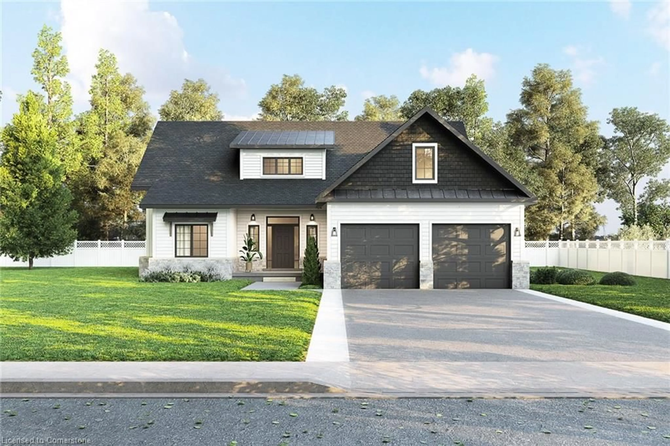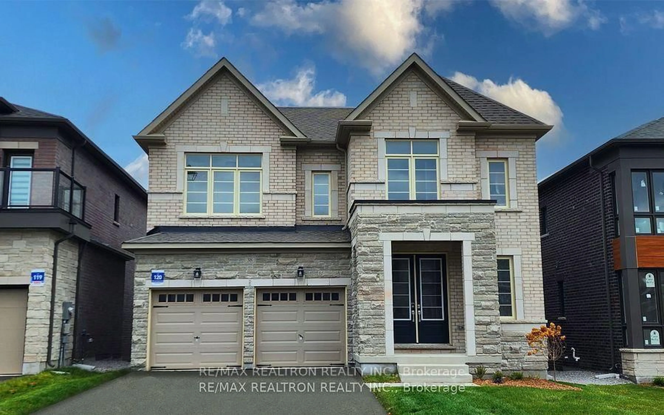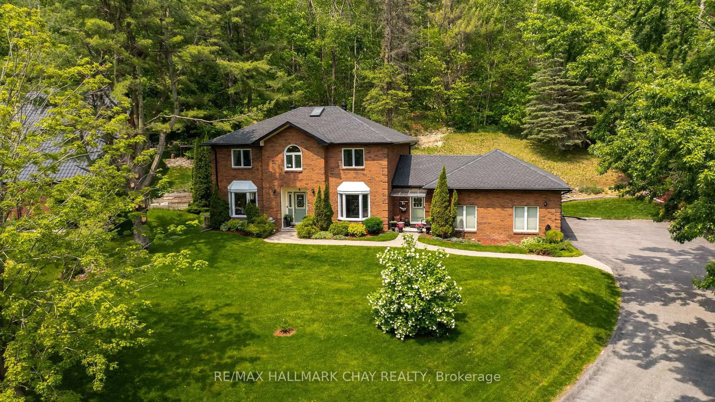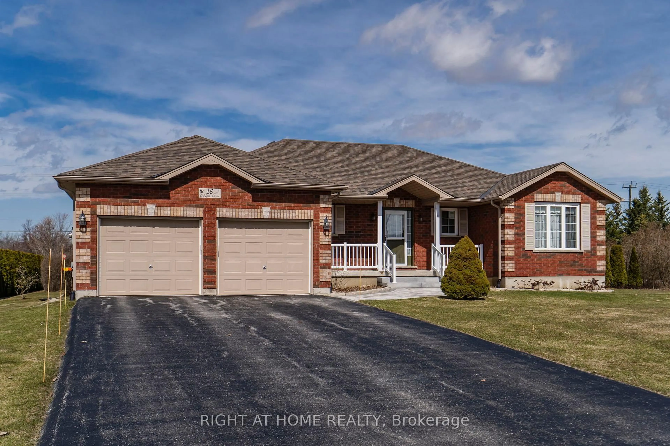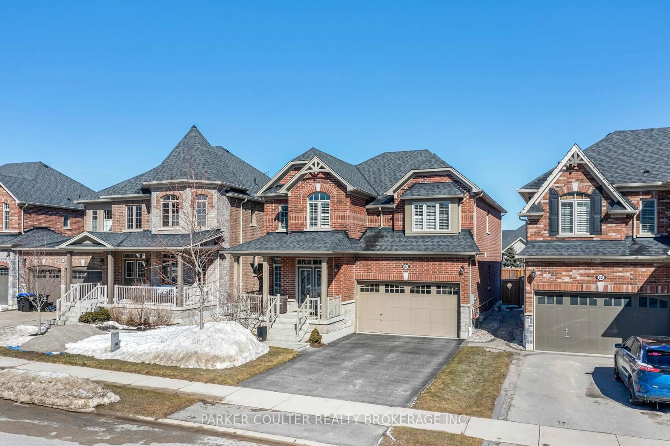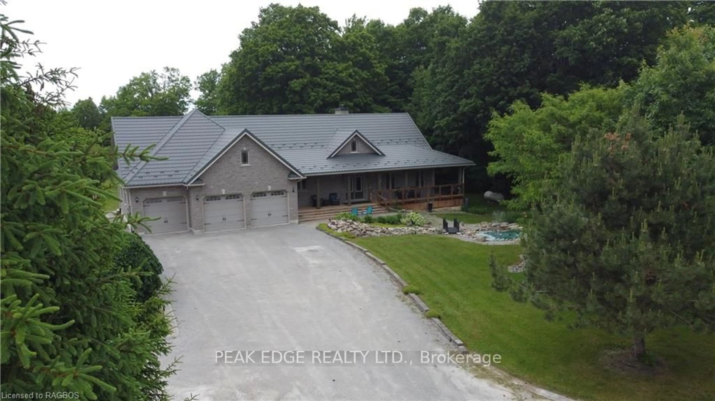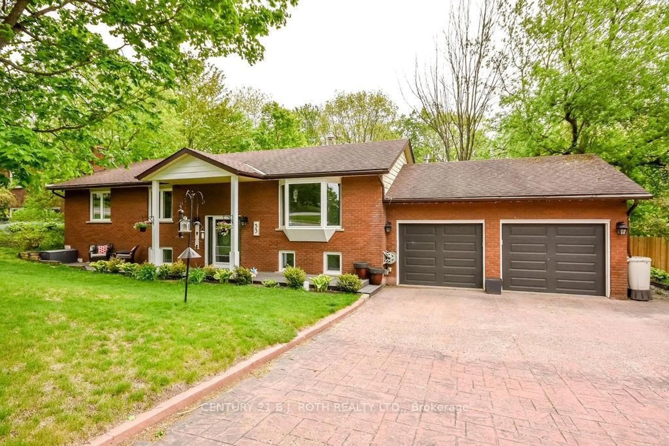26 Paddy Dunn's Cir, Springwater, Ontario L9X 0T1
Contact us about this property
Highlights
Estimated valueThis is the price Wahi expects this property to sell for.
The calculation is powered by our Instant Home Value Estimate, which uses current market and property price trends to estimate your home’s value with a 90% accuracy rate.Not available
Price/Sqft$392/sqft
Monthly cost
Open Calculator
Description
Discover your dream home in tranquil Springwater. This exquisite Cape Cod-style residence showcases meticulous craftsmanship and thoughtful design, offering abundant living space. No detail has been overlooked, from the elegant copper eavestroughs to the captivating stained glass accents, tin ceilings, and wide plank floors. Step inside to a welcoming foyer providing a glimpse of the main living areas. The separate dining room sets the stage for memorable meals. The open concept kitchen and breakfast room flow into the sun-filled Muskoka room with radiant heat and a blissful hot tub. Gather around the wood-burning fireplace in the cozy living room for warmth and comfort. The main floor features a private home office and a 2-piece bath. Upstairs, find tranquillity in three spacious bedrooms. The primary bedroom boasts a walk-in closet and a luxurious ensuite with a clawfoot tub and separate walk-in shower. Two additional generous bedrooms, a 4-piece bath, and a practical laundry room complete the upper level. The basement offers a wealth of possibilities with abundant natural light, perfect for a den or hobby room. A separate workshop and additional 3-piece bathroom add convenience. The half-acre property is enveloped by mature trees, offering serenity and privacy. The resort-like backyard features a heated saltwater pool, bar, and patio—an oasis of relaxation. This meticulously maintained dream home offers everything you've been longing for. Experience the captivating beauty of 26 Paddy Dunn's Circle by booking your private viewing today. Don't miss this exceptional opportunity to call this residence your own.
Property Details
Interior
Features
Basement Floor
Recreation Room
5.38 x 3.78Den
4.42 x 3.94Workshop
5.38 x 3.89Bathroom
3.00 x 2.013-Piece
Exterior
Features
Parking
Garage spaces 2
Garage type -
Other parking spaces 10
Total parking spaces 12
Property History
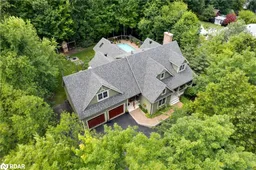 37
37