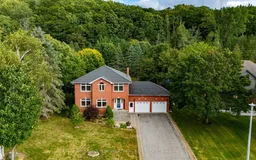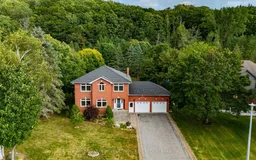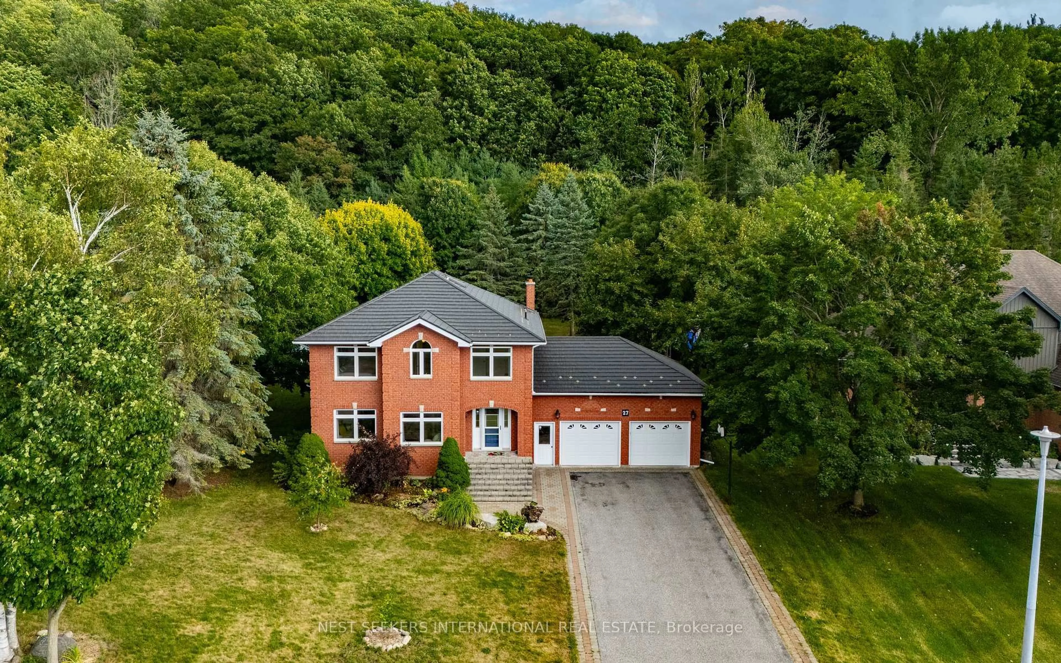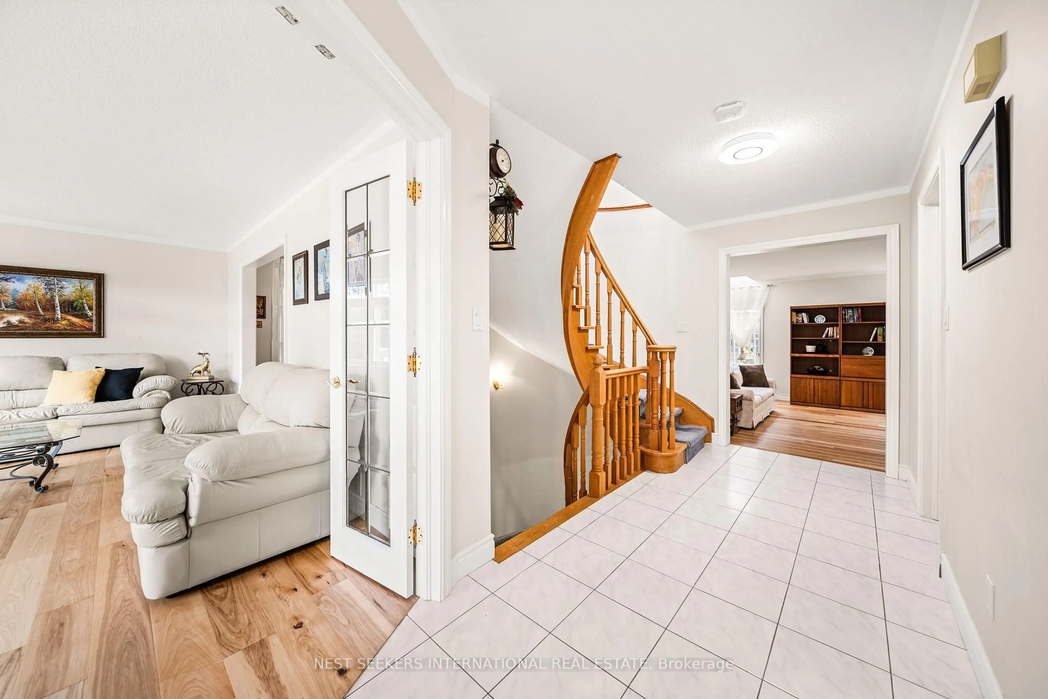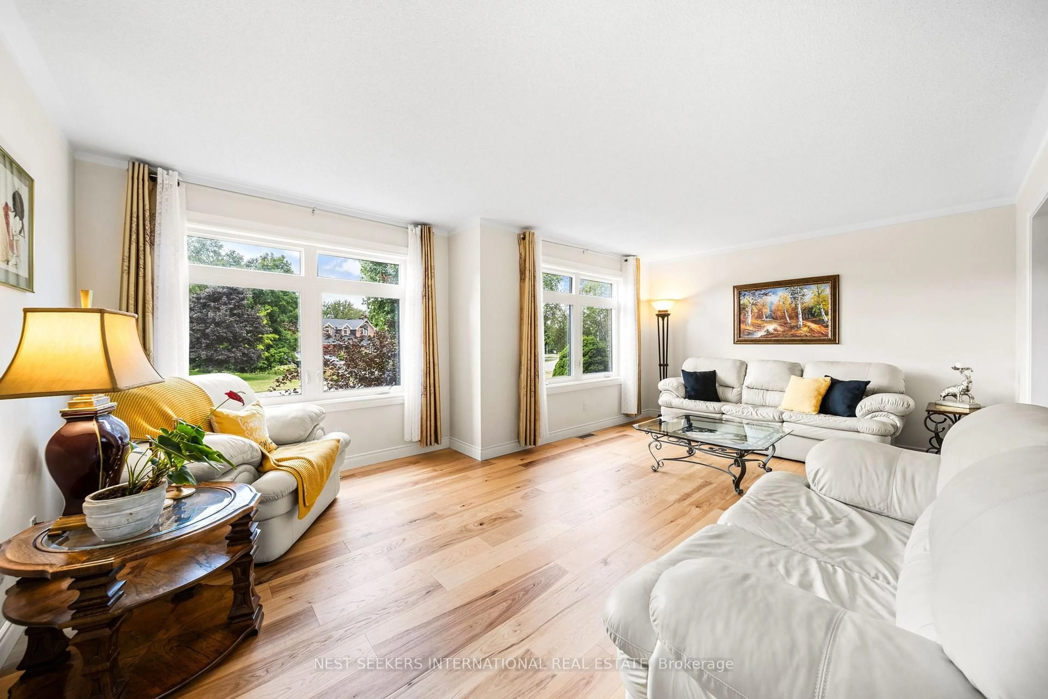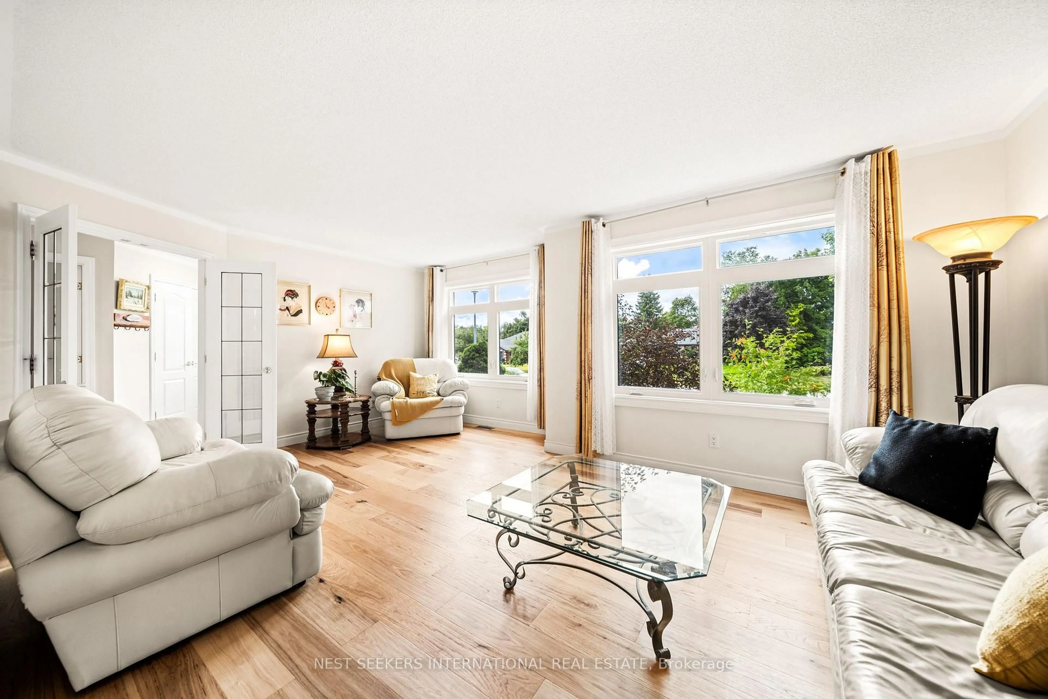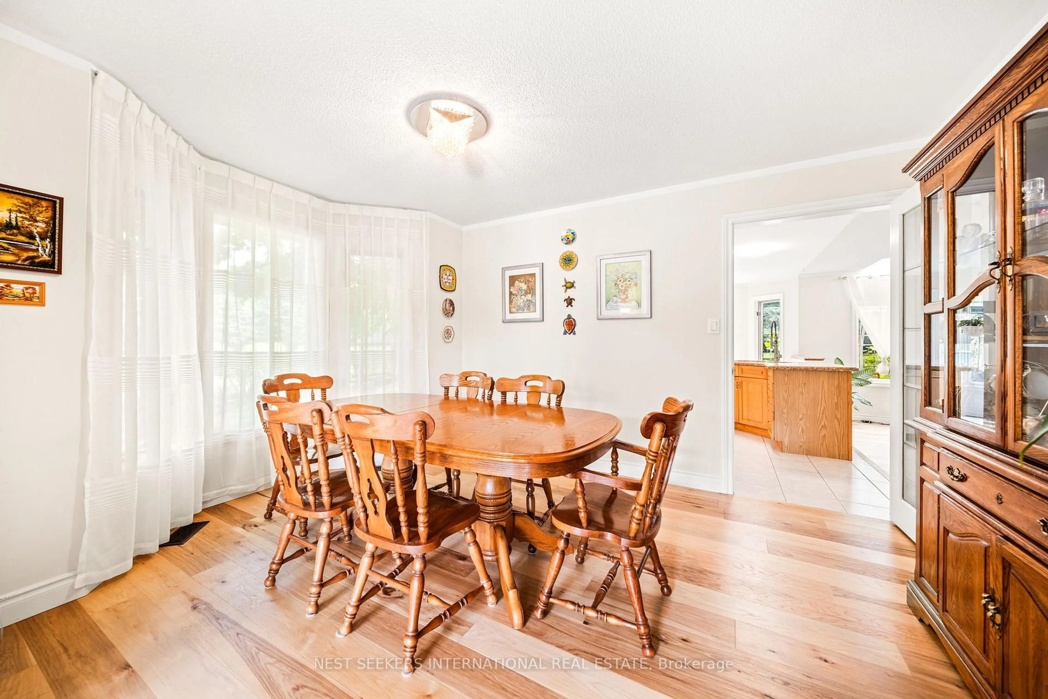27 Eder Tr, Springwater, Ontario L9X 0G8
Contact us about this property
Highlights
Estimated valueThis is the price Wahi expects this property to sell for.
The calculation is powered by our Instant Home Value Estimate, which uses current market and property price trends to estimate your home’s value with a 90% accuracy rate.Not available
Price/Sqft$439/sqft
Monthly cost
Open Calculator
Description
Magnificent custom-built home on one of the largest lots in the neighbourhood, backing directly onto Snow Valley for year-round recreation ski, hike, bike & tube from your backyard! Nestled on a quiet, mature street just minutes to Barrie, schools, parks & Simcoe County Forest, this property blends nature, convenience & lifestyle. Curb appeal shines with a long driveway, landscaped gardens & 2.5-car garage. The private backyard oasis features an in-ground saltwater pool with new pump & sand filter, sprawling lawn, pond with fountain, brand-new solid wood gazebo (2023), and custom solarium with hot tub. A wood-burning sauna completes this ultimate at-home retreat. Inside, enjoy an open-concept kitchen with island, stainless steel appliances & walkout to patio, flowing into a sunken family room with skylights, hardwood floors & fireplace. Recent upgrades include new engineered flooring (main & 2 bedrooms), new closets, fresh paint(20242025), and partially updated plumbing. Upstairs, the spacious primary suite offers its own fireplace, built-ins, and spa-like ensuite with double sinks, walk-in shower & soaker tub. Two additional bedrooms share a large bath. The partially finished basement provides extra living space with woodstove, bar & 2pc bath. Practical updates bring peace of mind: steel roof (50-year transferable warranty), new eavestroughs (2020), most windows (2021), water softener, owned water heater, new garage door opener, mobile thermostat, alarm system & surveillance cameras (front & back).This is more than a home its a lifestyle. A rare Snow Valley gem where families grow,friends gather & memories are made.
Property Details
Interior
Features
Main Floor
Kitchen
5.79 x 3.35Tile Floor / W/O To Patio / Stainless Steel Appl
Family
4.88 x 5.49hardwood floor / Combined W/Kitchen / Fireplace
Dining
3.35 x 3.51hardwood floor / Combined W/Living / Bay Window
Living
3.35 x 5.79hardwood floor / Combined W/Dining / Bay Window
Exterior
Features
Parking
Garage spaces 2
Garage type Attached
Other parking spaces 8
Total parking spaces 10
Property History
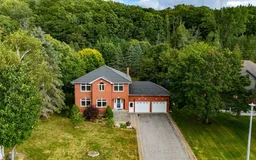
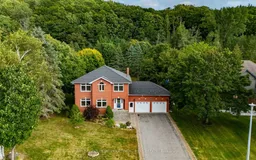 31
31