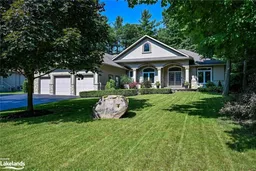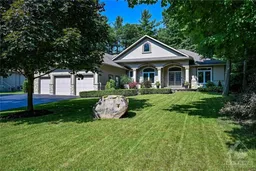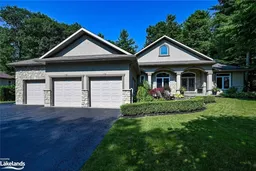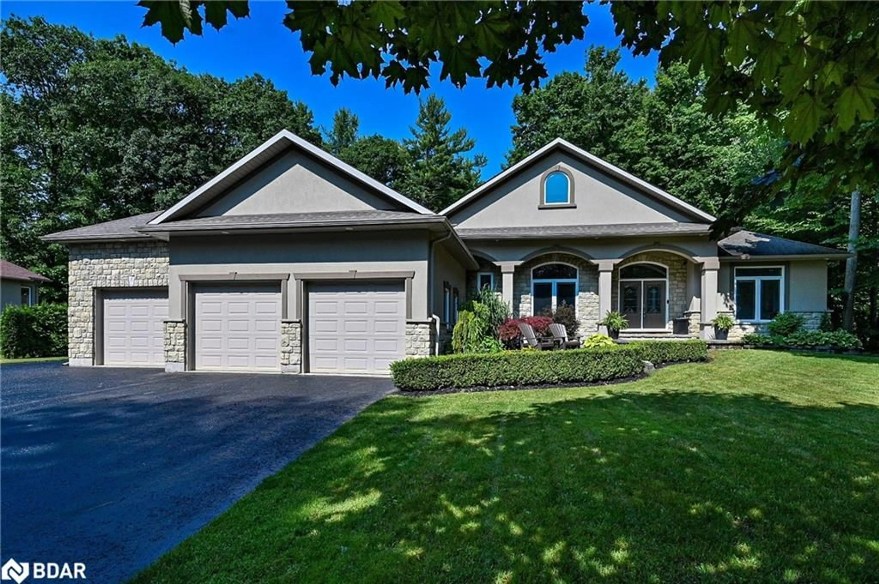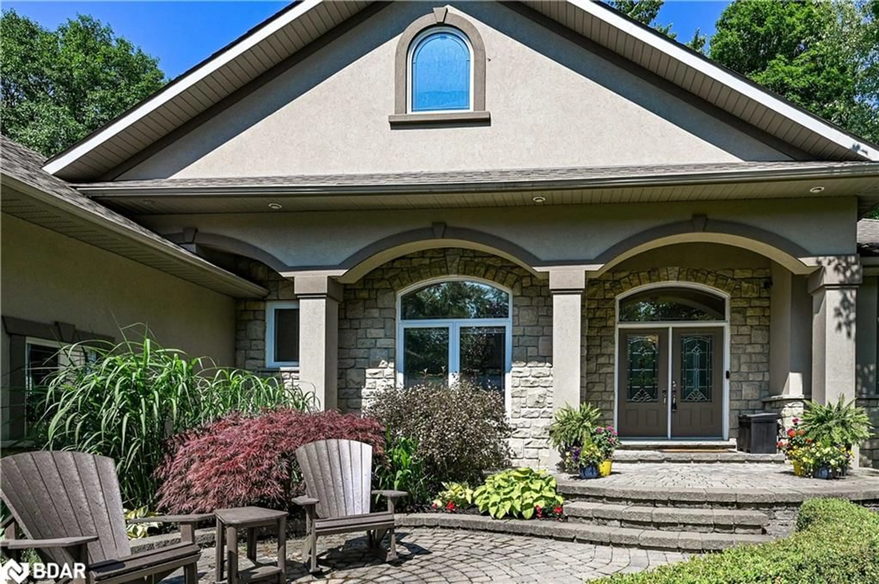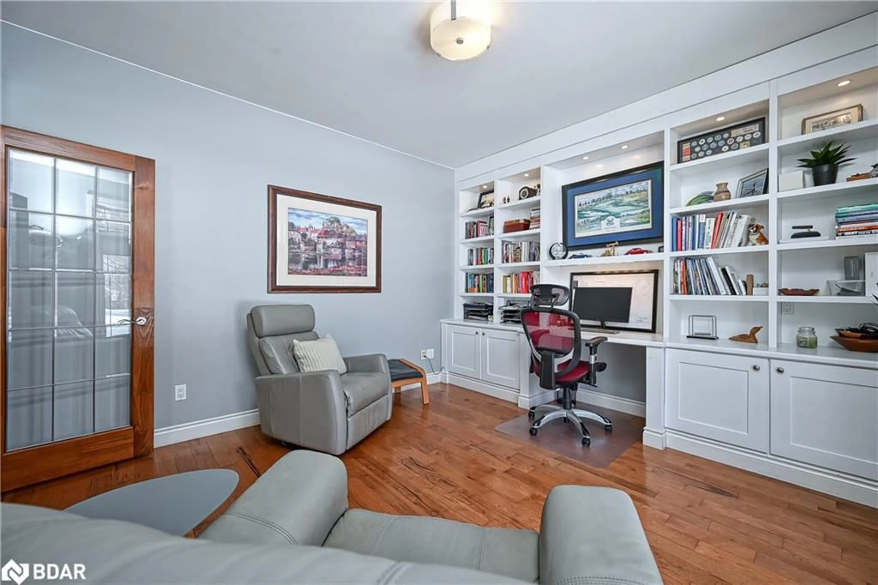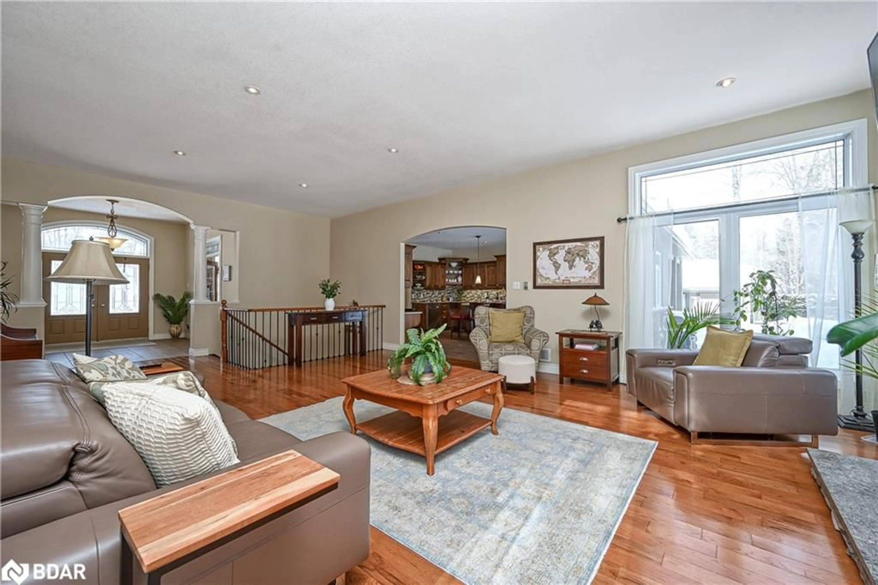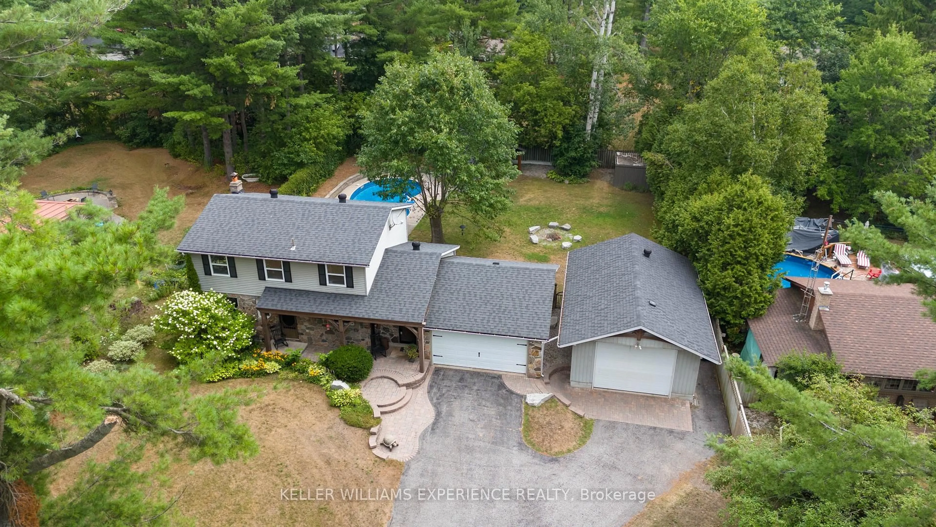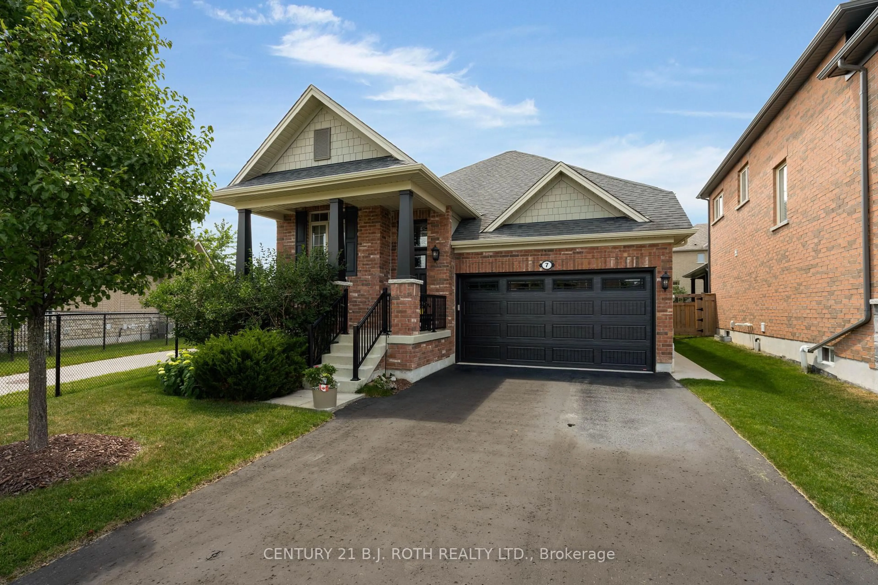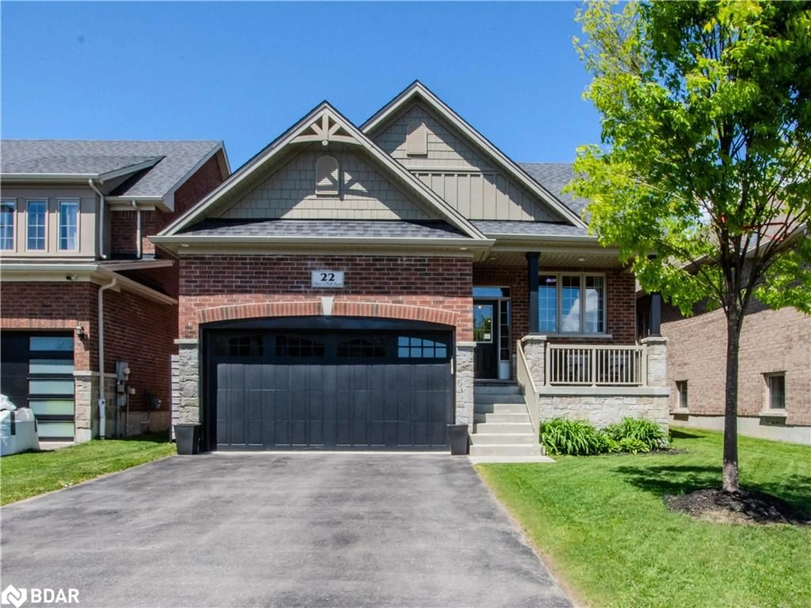28 Laddie Lane, Minesing, Ontario L9X 0C3
Contact us about this property
Highlights
Estimated valueThis is the price Wahi expects this property to sell for.
The calculation is powered by our Instant Home Value Estimate, which uses current market and property price trends to estimate your home’s value with a 90% accuracy rate.Not available
Price/Sqft$335/sqft
Monthly cost
Open Calculator
Description
Stunning custom built 5 Bed rm, 4 bath home in desirable Anten Mills. This executive bungalow features open concept main floor great room with stone fireplace, hardwood floors, ceramic tiles, 9' ceilings and grand chef style custom kitchen with huge centre island and granite counters. Main floor primary suite boasts a 6 pc ensuite, lrg walk-in closet and private balcony overlooking a backyard oasis. Completely finished basement has 3 additional bedrms, family rm, 2 bath rms, an exercise rm and a bar overlooking entertainment area. Professionally landscaped backyard boasts stunning inground pool with waterfall, interlock patio, inground sprinkler system, built in surround sound system,perennial gardens, hot tub and cabana with bar and change rm. New heat pump and natural gas furnace installed 2023, 3 bay garage with heated floors. Ample parking space for RV and toys. Simcoe Forest trails at your door, 15 min to Snow Valley/Moonstone Skiing. Basement entrance from garage. IN-LAW SUITE POTENTIAL!
Property Details
Interior
Features
Main Floor
Office
4.17 x 3.89french doors / hardwood floor
Living Room
6.91 x 2.74fireplace / hardwood floor
Kitchen
5.92 x 3.58double vanity / sliding doors / tile floors
Dining Room
4.39 x 3.58Hardwood Floor
Exterior
Features
Parking
Garage spaces 3
Garage type -
Other parking spaces 10
Total parking spaces 13
Property History
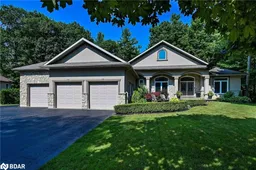 37
37